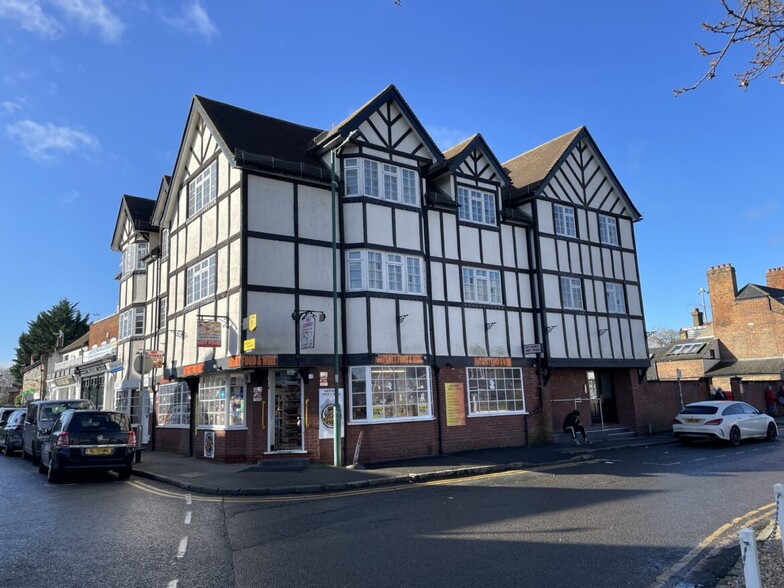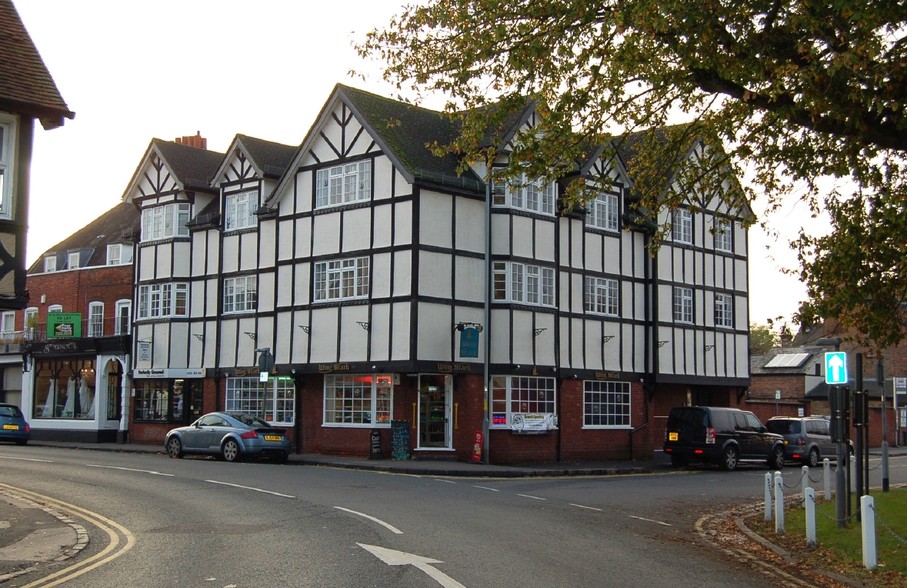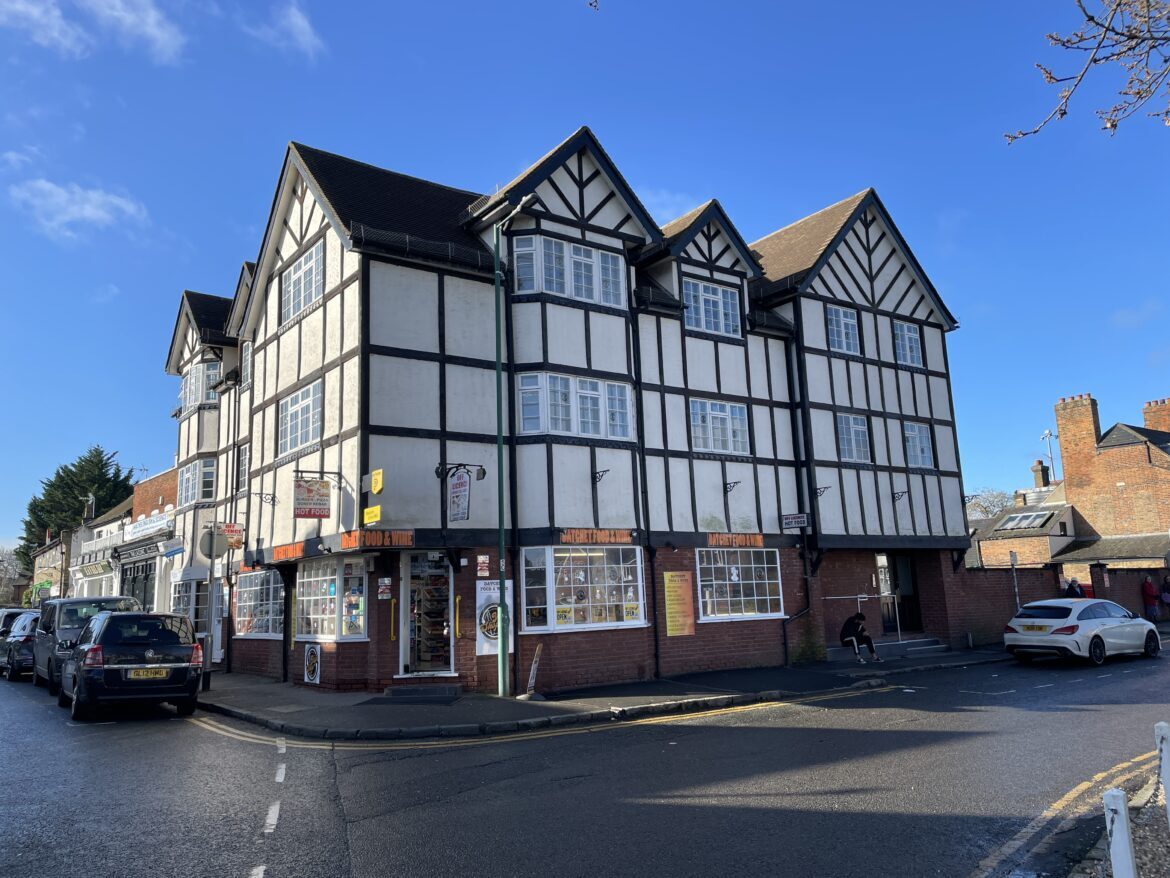2-4 High St 252 - 2,498 SF of Office Space Available in Slough SL3 9EA


HIGHLIGHTS
- Village Centre Location
- Suitable for a Variety of Uses
- Close to Railway Station
SPACE AVAILABILITY (3)
Display Rental Rate as
- SPACE
- SIZE
- TERM
- RENTAL RATE
- TYPE
| Space | Size | Term | Rental Rate | Rent Type | ||
| 1st Floor | 1,935 SF | Negotiable | $21.23 /SF/YR | TBD | ||
| 2nd Floor, Ste 1 | 252 SF | Negotiable | $21.23 /SF/YR | Fully Repairing & Insuring | ||
| 2nd Floor, Ste 2 | 311 SF | Negotiable | $21.23 /SF/YR | Fully Repairing & Insuring |
1st Floor
The accommodation can be found at first floor level, via common entrance and stairwell, providing open-plan space with excellent natural light and benefits from 3 parking spaces. The suite would suite a variety of uses such as office, medical, possible leisure related uses subject to planning. Rent £16 psf pax.
- Use Class: E
- Partially Built-Out as Standard Office
- Open Floor Plan Layout
- Fits 5 - 16 People
- Can be combined with additional space(s) for up to 2,498 SF of adjacent space
- Fully Carpeted
- Natural Light
- Energy Performance Rating - C
- Demised WC facilities
2nd Floor, Ste 1
The accommodation can be found at first floor level, via common entrance and stairwell, providing open-plan space with excellent natural light and benefits from 3 parking spaces. The suite would suite a variety of uses such as office, medical, possible leisure related uses subject to planning. Rent £16 psf pax.
- Use Class: E
- Partially Built-Out as Standard Office
- Open Floor Plan Layout
- Fits 1 - 3 People
- Can be combined with additional space(s) for up to 2,498 SF of adjacent space
- Fully Carpeted
- Natural Light
- Energy Performance Rating - C
- Demised WC facilities
2nd Floor, Ste 2
The accommodation can be found at first floor level, via common entrance and stairwell, providing open-plan space with excellent natural light and benefits from 3 parking spaces. The suite would suite a variety of uses such as office, medical, possible leisure related uses subject to planning. Rent £16 psf pax.
- Use Class: E
- Partially Built-Out as Standard Office
- Open Floor Plan Layout
- Fits 1 - 3 People
- Can be combined with additional space(s) for up to 2,498 SF of adjacent space
- Fully Carpeted
- Natural Light
- Energy Performance Rating - C
- Demised WC facilities
PROPERTY FACTS
| Total Space Available | 2,498 SF |
| Property Type | Retail |
| Property Subtype | Storefront Retail/Office |
| Gross Leasable Area | 5,984 SF |
| Year Built | 1845 |
| Parking Ratio | 0.5/1,000 SF |
ABOUT THE PROPERTY
Datchet is an attractive Thames Side historic village associated with Windsor, circa eighteen miles west of Central London, two miles west of Junction 5 of the M4 and the M25 and Heathrow Airport being only five miles to the east. The property is situated in a prominent corner position on the High Street, close to the junction with London Road, within walking distance of Datchet Railway Station.
- Corner Lot









