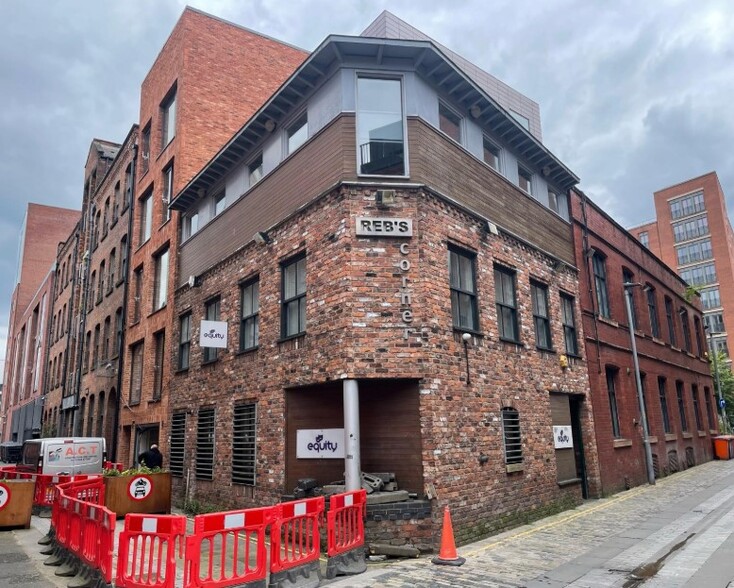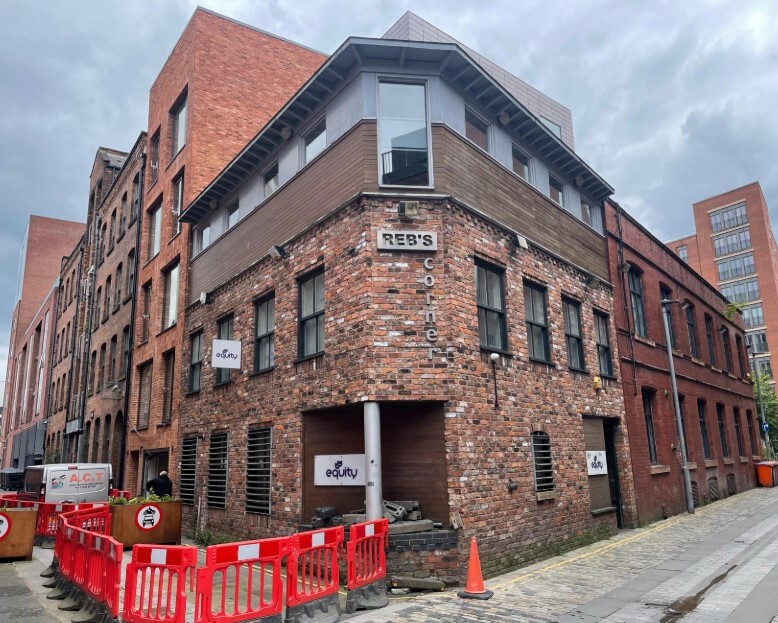
This feature is unavailable at the moment.
We apologize, but the feature you are trying to access is currently unavailable. We are aware of this issue and our team is working hard to resolve the matter.
Please check back in a few minutes. We apologize for the inconvenience.
- LoopNet Team
thank you

Your email has been sent!
Rebs Corner 2-4 Loom St
510 - 1,788 SF of Office Space Available in Manchester M4 6AN

Highlights
- In the heart of Ancoats, a stone’s throw from Cutting Room Square where occupiers include Rudy’s Pizza, The Counter House & Canto
- A short walk to Manchester City Centre
- Self-contained with accommodation over three floors
all available spaces(3)
Display Rental Rate as
- Space
- Size
- Term
- Rental Rate
- Space Use
- Condition
- Available
The property comprises a self-contained, corner plot office building constructed of brick elevations with a timber and composite clad 2nd floor. Internally the property provides office accommodation which is split over three floors which are largely open plan in layout and incorporate carpeted flooring, CAT 2 strip lighting, painted walls with perimeter trunking and glazed meeting rooms on each floor. Kitchen and WC facilities are accessible on the ground floor.
- Use Class: E
- Open Floor Plan Layout
- Conference Rooms
- Central Heating System
- Fully Carpeted
- Open-Plan
- New lease available
- Fully Built-Out as Standard Office
- Fits 2 - 5 People
- Can be combined with additional space(s) for up to 1,788 SF of adjacent space
- Kitchen
- Demised WC facilities
- Kitchen and WC facilities
- Self-contained units
The property comprises a self-contained, corner plot office building constructed of brick elevations with a timber and composite clad 2nd floor. Internally the property provides office accommodation which is split over three floors which are largely open plan in layout and incorporate carpeted flooring, CAT 2 strip lighting, painted walls with perimeter trunking and glazed meeting rooms on each floor. Kitchen and WC facilities are accessible on the ground floor.
- Use Class: E
- Open Floor Plan Layout
- Conference Rooms
- Central Heating System
- Fully Carpeted
- Open-Plan
- New lease available
- Fully Built-Out as Standard Office
- Fits 2 - 5 People
- Can be combined with additional space(s) for up to 1,788 SF of adjacent space
- Kitchen
- Demised WC facilities
- Kitchen and WC facilities
- Self-contained units
The property comprises a self-contained, corner plot office building constructed of brick elevations with a timber and composite clad 2nd floor. Internally the property provides office accommodation which is split over three floors which are largely open plan in layout and incorporate carpeted flooring, CAT 2 strip lighting, painted walls with perimeter trunking and glazed meeting rooms on each floor. Kitchen and WC facilities are accessible on the ground floor.
- Use Class: E
- Open Floor Plan Layout
- Conference Rooms
- Central Heating System
- Fully Carpeted
- Open-Plan
- New lease available
- Fully Built-Out as Standard Office
- Fits 2 - 6 People
- Can be combined with additional space(s) for up to 1,788 SF of adjacent space
- Kitchen
- Demised WC facilities
- Kitchen and WC facilities
- Self-contained units
| Space | Size | Term | Rental Rate | Space Use | Condition | Available |
| Ground | 510 SF | Negotiable | $20.63 /SF/YR $1.72 /SF/MO $10,521 /YR $876.78 /MO | Office | Full Build-Out | Now |
| 1st Floor | 596 SF | Negotiable | $20.63 /SF/YR $1.72 /SF/MO $12,296 /YR $1,025 /MO | Office | Full Build-Out | Now |
| 2nd Floor | 682 SF | Negotiable | $20.63 /SF/YR $1.72 /SF/MO $14,070 /YR $1,172 /MO | Office | Full Build-Out | Now |
Ground
| Size |
| 510 SF |
| Term |
| Negotiable |
| Rental Rate |
| $20.63 /SF/YR $1.72 /SF/MO $10,521 /YR $876.78 /MO |
| Space Use |
| Office |
| Condition |
| Full Build-Out |
| Available |
| Now |
1st Floor
| Size |
| 596 SF |
| Term |
| Negotiable |
| Rental Rate |
| $20.63 /SF/YR $1.72 /SF/MO $12,296 /YR $1,025 /MO |
| Space Use |
| Office |
| Condition |
| Full Build-Out |
| Available |
| Now |
2nd Floor
| Size |
| 682 SF |
| Term |
| Negotiable |
| Rental Rate |
| $20.63 /SF/YR $1.72 /SF/MO $14,070 /YR $1,172 /MO |
| Space Use |
| Office |
| Condition |
| Full Build-Out |
| Available |
| Now |
Ground
| Size | 510 SF |
| Term | Negotiable |
| Rental Rate | $20.63 /SF/YR |
| Space Use | Office |
| Condition | Full Build-Out |
| Available | Now |
The property comprises a self-contained, corner plot office building constructed of brick elevations with a timber and composite clad 2nd floor. Internally the property provides office accommodation which is split over three floors which are largely open plan in layout and incorporate carpeted flooring, CAT 2 strip lighting, painted walls with perimeter trunking and glazed meeting rooms on each floor. Kitchen and WC facilities are accessible on the ground floor.
- Use Class: E
- Fully Built-Out as Standard Office
- Open Floor Plan Layout
- Fits 2 - 5 People
- Conference Rooms
- Can be combined with additional space(s) for up to 1,788 SF of adjacent space
- Central Heating System
- Kitchen
- Fully Carpeted
- Demised WC facilities
- Open-Plan
- Kitchen and WC facilities
- New lease available
- Self-contained units
1st Floor
| Size | 596 SF |
| Term | Negotiable |
| Rental Rate | $20.63 /SF/YR |
| Space Use | Office |
| Condition | Full Build-Out |
| Available | Now |
The property comprises a self-contained, corner plot office building constructed of brick elevations with a timber and composite clad 2nd floor. Internally the property provides office accommodation which is split over three floors which are largely open plan in layout and incorporate carpeted flooring, CAT 2 strip lighting, painted walls with perimeter trunking and glazed meeting rooms on each floor. Kitchen and WC facilities are accessible on the ground floor.
- Use Class: E
- Fully Built-Out as Standard Office
- Open Floor Plan Layout
- Fits 2 - 5 People
- Conference Rooms
- Can be combined with additional space(s) for up to 1,788 SF of adjacent space
- Central Heating System
- Kitchen
- Fully Carpeted
- Demised WC facilities
- Open-Plan
- Kitchen and WC facilities
- New lease available
- Self-contained units
2nd Floor
| Size | 682 SF |
| Term | Negotiable |
| Rental Rate | $20.63 /SF/YR |
| Space Use | Office |
| Condition | Full Build-Out |
| Available | Now |
The property comprises a self-contained, corner plot office building constructed of brick elevations with a timber and composite clad 2nd floor. Internally the property provides office accommodation which is split over three floors which are largely open plan in layout and incorporate carpeted flooring, CAT 2 strip lighting, painted walls with perimeter trunking and glazed meeting rooms on each floor. Kitchen and WC facilities are accessible on the ground floor.
- Use Class: E
- Fully Built-Out as Standard Office
- Open Floor Plan Layout
- Fits 2 - 6 People
- Conference Rooms
- Can be combined with additional space(s) for up to 1,788 SF of adjacent space
- Central Heating System
- Kitchen
- Fully Carpeted
- Demised WC facilities
- Open-Plan
- Kitchen and WC facilities
- New lease available
- Self-contained units
Property Overview
The property is situated on Loom Street at its junction with Cotton Street in Ancoats. Ancoats is a rapidly improving area of redevelopment within close proximity to Manchester City Centre. Many apartment and office schemes have already been completed and there are several currently underway in the immediate location. Cutting Room Square is within 80 yards of the subject Property, being home to various popular bars and restaurants including Rudy’s, Seven Bro7hers Beerhouse, The Counter House and Canto. All City Centre shops, bars, restaurants and transport links are within easy walking distance.
- Kitchen
- Accent Lighting
- Demised WC facilities
- Perimeter Trunking
PROPERTY FACTS
Learn More About Renting Office Space
Presented by

Rebs Corner | 2-4 Loom St
Hmm, there seems to have been an error sending your message. Please try again.
Thanks! Your message was sent.





