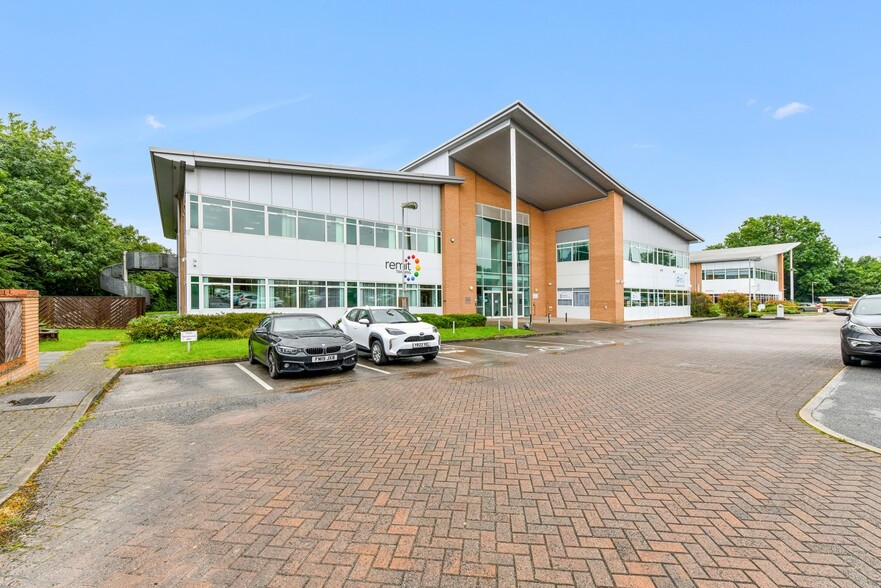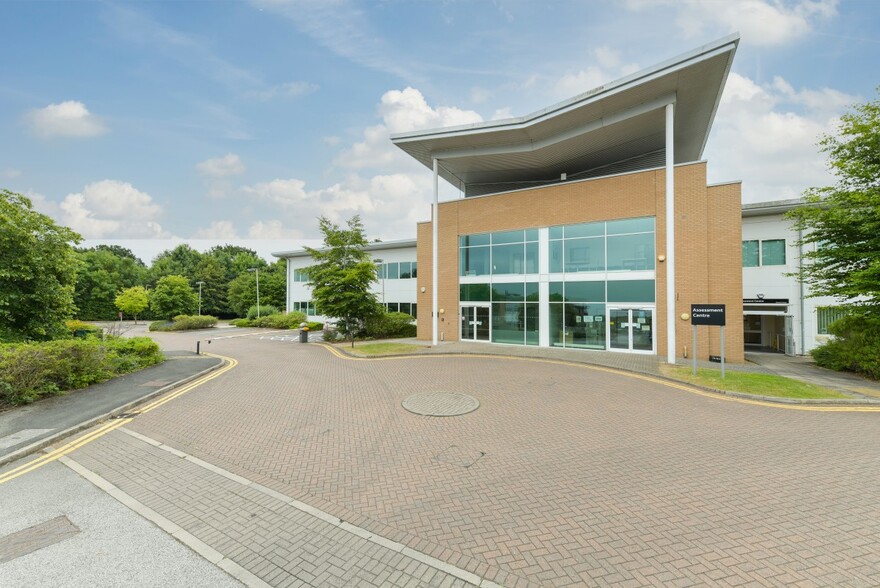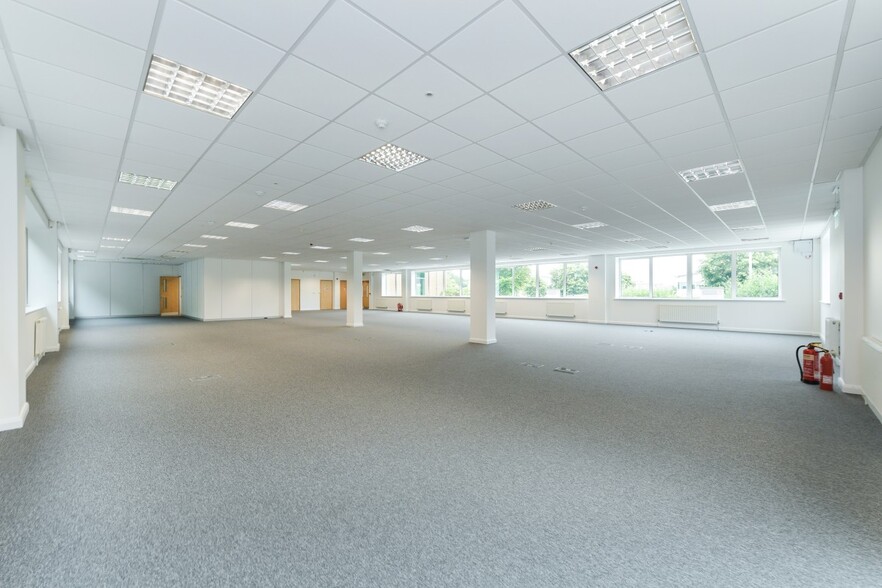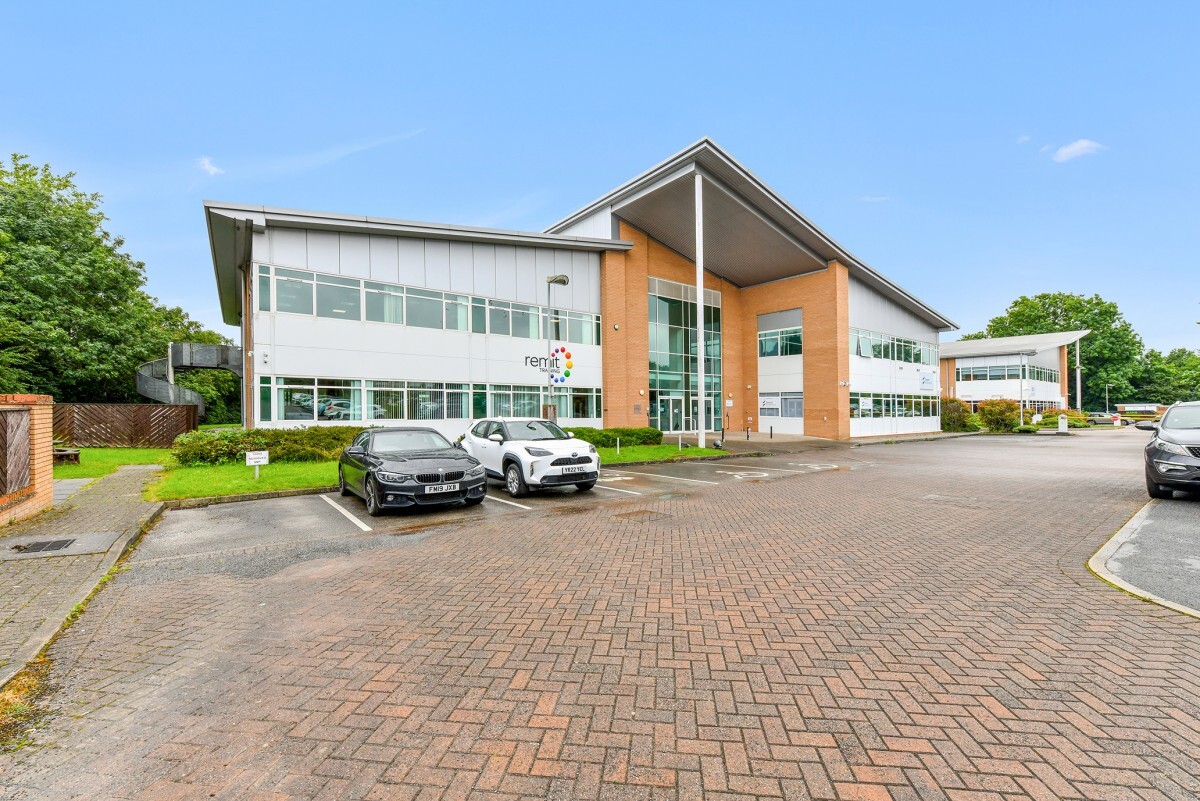
This feature is unavailable at the moment.
We apologize, but the feature you are trying to access is currently unavailable. We are aware of this issue and our team is working hard to resolve the matter.
Please check back in a few minutes. We apologize for the inconvenience.
- LoopNet Team
thank you

Your email has been sent!
Nottingham Business Park 2-4 Orchard Pl
615 - 9,203 SF of Assignment Available in Nottingham NG8 6PX



Assignment Highlights
- Opportunity to acquire a Headquarter style office building on Nottingham Business Park
- Available by way of sublease/ assignment/new lease
- Excellent access to J26, M1, A610 and Nottingham City Centre
all available spaces(3)
Display Rental Rate as
- Space
- Size
- Term
- Rental Rate
- Space Use
- Condition
- Available
The property comprises fully fitted ‘plug and play’ offices with a predominately open plan accommodation over two floors with a mixture of fitted meeting rooms and kitchen facilities. The specification of the offices includes: • Raised floors with data/power cabling • Suspended ceilings with inset Cat 2 lighting • Carpet and vinyl floor finishes • White emulsion decoration throughout • Full height feature reception/lobby area • Passenger lift access • Kitchenette and WC facilities to both floors There are 34 parking spaces plus twin EV charging points. Car parking is subject to a parking levy.
- Use Class: E
- Partially Built-Out as Standard Office
- Fits 11 - 35 People
- Space is in Excellent Condition
- Reception Area
- Elevator Access
- Raised Floor
- Recessed Lighting
- Perimeter Trunking
- Substantial car parking provision
- Assignment space available from current tenant
- Open Floor Plan Layout
- Conference Rooms
- Can be combined with additional space(s) for up to 9,203 SF of adjacent space
- Kitchen
- Fully Carpeted
- Drop Ceilings
- Demised WC facilities
- Fully fitted offices arranged over two floors
- Headquarter style office building
The property comprises fully fitted ‘plug and play’ offices with a predominately open plan accommodation over two floors with a mixture of fitted meeting rooms and kitchen facilities. The specification of the offices includes: • Raised floors with data/power cabling • Suspended ceilings with inset Cat 2 lighting • Carpet and vinyl floor finishes • White emulsion decoration throughout • Full height feature reception/lobby area • Passenger lift access • Kitchenette and WC facilities to both floors There are 34 parking spaces plus twin EV charging points. Car parking is subject to a parking levy.
- Use Class: E
- Partially Built-Out as Standard Office
- Fits 11 - 35 People
- Space is in Excellent Condition
- Reception Area
- Elevator Access
- Raised Floor
- Recessed Lighting
- Perimeter Trunking
- Substantial car parking provision
- Assignment space available from current tenant
- Open Floor Plan Layout
- Conference Rooms
- Can be combined with additional space(s) for up to 9,203 SF of adjacent space
- Kitchen
- Fully Carpeted
- Drop Ceilings
- Demised WC facilities
- Fully fitted offices arranged over two floors
- Headquarter style office building
The property comprises fully fitted ‘plug and play’ offices with a predominately open plan accommodation over two floors with a mixture of fitted meeting rooms and kitchen facilities. The specification of the offices includes: • Raised floors with data/power cabling • Suspended ceilings with inset Cat 2 lighting • Carpet and vinyl floor finishes • White emulsion decoration throughout • Full height feature reception/lobby area • Passenger lift access • Kitchenette and WC facilities to both floors There are 34 parking spaces plus twin EV charging points. Car parking is subject to a parking levy.
- Use Class: E
- Partially Built-Out as Standard Office
- Fits 2 - 5 People
- Space is in Excellent Condition
- Reception Area
- Elevator Access
- Raised Floor
- Recessed Lighting
- Perimeter Trunking
- Substantial car parking provision
- Assignment space available from current tenant
- Open Floor Plan Layout
- Conference Rooms
- Can be combined with additional space(s) for up to 9,203 SF of adjacent space
- Kitchen
- Fully Carpeted
- Drop Ceilings
- Demised WC facilities
- Fully fitted offices arranged over two floors
- Headquarter style office building
| Space | Size | Term | Rental Rate | Space Use | Condition | Available |
| Ground, Ste 4 | 4,294 SF | Apr 2026 | $12.42 /SF/YR $1.04 /SF/MO $53,349 /YR $4,446 /MO | Office | Partial Build-Out | Now |
| 1st Floor, Ste 4 | 4,294 SF | Apr 2026 | $12.42 /SF/YR $1.04 /SF/MO $53,349 /YR $4,446 /MO | Office | Partial Build-Out | Now |
| 2nd Floor, Ste 4 | 615 SF | Apr 2026 | $12.42 /SF/YR $1.04 /SF/MO $7,641 /YR $636.73 /MO | Office | Partial Build-Out | Now |
Ground, Ste 4
| Size |
| 4,294 SF |
| Term |
| Apr 2026 |
| Rental Rate |
| $12.42 /SF/YR $1.04 /SF/MO $53,349 /YR $4,446 /MO |
| Space Use |
| Office |
| Condition |
| Partial Build-Out |
| Available |
| Now |
1st Floor, Ste 4
| Size |
| 4,294 SF |
| Term |
| Apr 2026 |
| Rental Rate |
| $12.42 /SF/YR $1.04 /SF/MO $53,349 /YR $4,446 /MO |
| Space Use |
| Office |
| Condition |
| Partial Build-Out |
| Available |
| Now |
2nd Floor, Ste 4
| Size |
| 615 SF |
| Term |
| Apr 2026 |
| Rental Rate |
| $12.42 /SF/YR $1.04 /SF/MO $7,641 /YR $636.73 /MO |
| Space Use |
| Office |
| Condition |
| Partial Build-Out |
| Available |
| Now |
Ground, Ste 4
| Size | 4,294 SF |
| Term | Apr 2026 |
| Rental Rate | $12.42 /SF/YR |
| Space Use | Office |
| Condition | Partial Build-Out |
| Available | Now |
The property comprises fully fitted ‘plug and play’ offices with a predominately open plan accommodation over two floors with a mixture of fitted meeting rooms and kitchen facilities. The specification of the offices includes: • Raised floors with data/power cabling • Suspended ceilings with inset Cat 2 lighting • Carpet and vinyl floor finishes • White emulsion decoration throughout • Full height feature reception/lobby area • Passenger lift access • Kitchenette and WC facilities to both floors There are 34 parking spaces plus twin EV charging points. Car parking is subject to a parking levy.
- Use Class: E
- Assignment space available from current tenant
- Partially Built-Out as Standard Office
- Open Floor Plan Layout
- Fits 11 - 35 People
- Conference Rooms
- Space is in Excellent Condition
- Can be combined with additional space(s) for up to 9,203 SF of adjacent space
- Reception Area
- Kitchen
- Elevator Access
- Fully Carpeted
- Raised Floor
- Drop Ceilings
- Recessed Lighting
- Demised WC facilities
- Perimeter Trunking
- Fully fitted offices arranged over two floors
- Substantial car parking provision
- Headquarter style office building
1st Floor, Ste 4
| Size | 4,294 SF |
| Term | Apr 2026 |
| Rental Rate | $12.42 /SF/YR |
| Space Use | Office |
| Condition | Partial Build-Out |
| Available | Now |
The property comprises fully fitted ‘plug and play’ offices with a predominately open plan accommodation over two floors with a mixture of fitted meeting rooms and kitchen facilities. The specification of the offices includes: • Raised floors with data/power cabling • Suspended ceilings with inset Cat 2 lighting • Carpet and vinyl floor finishes • White emulsion decoration throughout • Full height feature reception/lobby area • Passenger lift access • Kitchenette and WC facilities to both floors There are 34 parking spaces plus twin EV charging points. Car parking is subject to a parking levy.
- Use Class: E
- Assignment space available from current tenant
- Partially Built-Out as Standard Office
- Open Floor Plan Layout
- Fits 11 - 35 People
- Conference Rooms
- Space is in Excellent Condition
- Can be combined with additional space(s) for up to 9,203 SF of adjacent space
- Reception Area
- Kitchen
- Elevator Access
- Fully Carpeted
- Raised Floor
- Drop Ceilings
- Recessed Lighting
- Demised WC facilities
- Perimeter Trunking
- Fully fitted offices arranged over two floors
- Substantial car parking provision
- Headquarter style office building
2nd Floor, Ste 4
| Size | 615 SF |
| Term | Apr 2026 |
| Rental Rate | $12.42 /SF/YR |
| Space Use | Office |
| Condition | Partial Build-Out |
| Available | Now |
The property comprises fully fitted ‘plug and play’ offices with a predominately open plan accommodation over two floors with a mixture of fitted meeting rooms and kitchen facilities. The specification of the offices includes: • Raised floors with data/power cabling • Suspended ceilings with inset Cat 2 lighting • Carpet and vinyl floor finishes • White emulsion decoration throughout • Full height feature reception/lobby area • Passenger lift access • Kitchenette and WC facilities to both floors There are 34 parking spaces plus twin EV charging points. Car parking is subject to a parking levy.
- Use Class: E
- Assignment space available from current tenant
- Partially Built-Out as Standard Office
- Open Floor Plan Layout
- Fits 2 - 5 People
- Conference Rooms
- Space is in Excellent Condition
- Can be combined with additional space(s) for up to 9,203 SF of adjacent space
- Reception Area
- Kitchen
- Elevator Access
- Fully Carpeted
- Raised Floor
- Drop Ceilings
- Recessed Lighting
- Demised WC facilities
- Perimeter Trunking
- Fully fitted offices arranged over two floors
- Substantial car parking provision
- Headquarter style office building
Property Overview
The property is located on Nottingham Business Park, one of the City’s premier office addresses. By virtue of its location the property is in easy reach of Junction 26 of the M1 Motorway and additionally Nottingham City Centre via the A610 trunk road. The property has the benefit of several amenities in the locality including pubs and restaurants with the Marriott Hotel adjacent.
- Raised Floor
- Energy Performance Rating - C
- Central Heating
- Direct Elevator Exposure
- Perimeter Trunking
- Recessed Lighting
- Drop Ceiling
- Air Conditioning
PROPERTY FACTS
| Property Type | Office | Rentable Building Area | 10,000 SF |
| Building Class | B | Year Built | 1990 |
| Property Type | Office |
| Building Class | B |
| Rentable Building Area | 10,000 SF |
| Year Built | 1990 |
Learn More About Renting Office Space
Presented by

Nottingham Business Park | 2-4 Orchard Pl
Hmm, there seems to have been an error sending your message. Please try again.
Thanks! Your message was sent.






