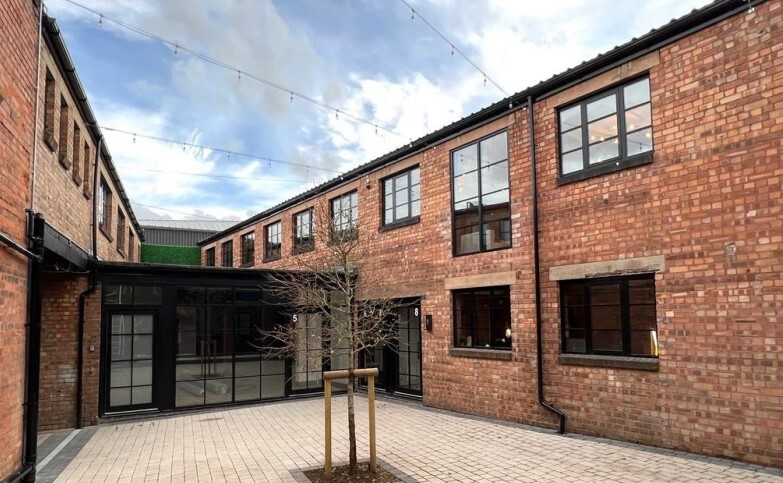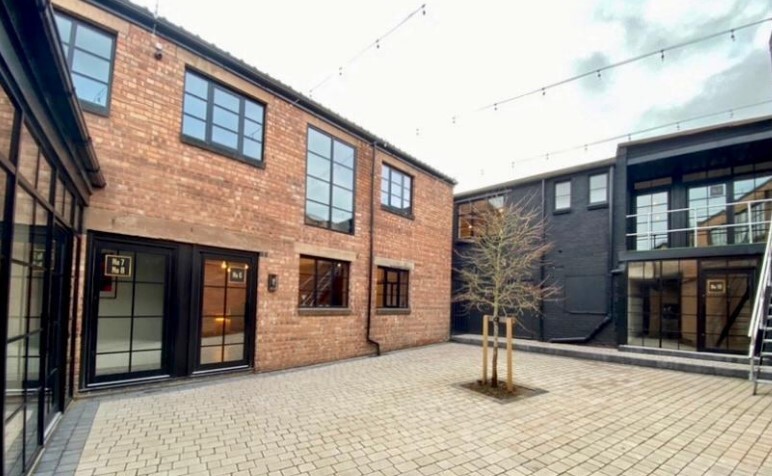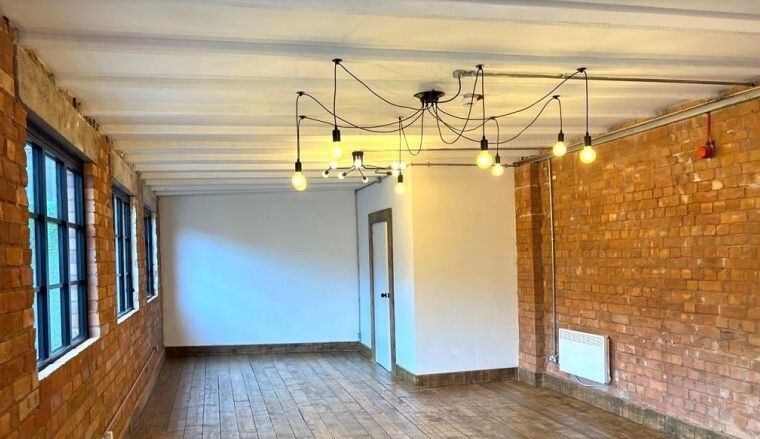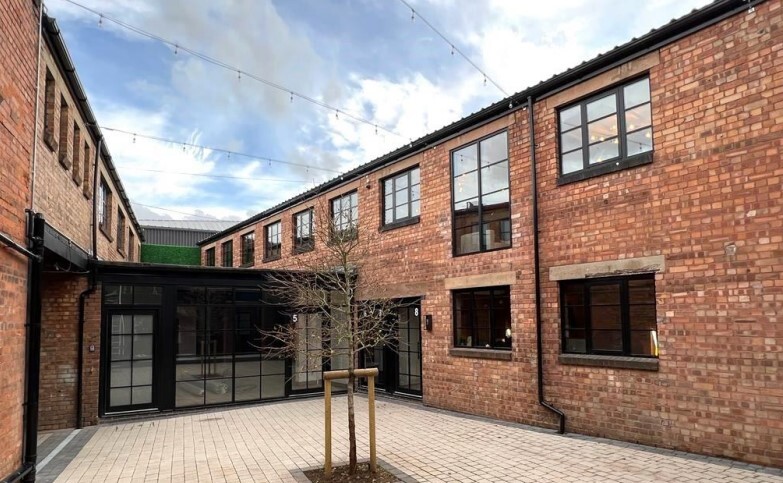
This feature is unavailable at the moment.
We apologize, but the feature you are trying to access is currently unavailable. We are aware of this issue and our team is working hard to resolve the matter.
Please check back in a few minutes. We apologize for the inconvenience.
- LoopNet Team
thank you

Your email has been sent!
The Courtyard 2-4 Pritchett St
344 - 4,571 SF of Space Available in Birmingham B6 4EH



Highlights
- Central Courtyard with Loading Access
- 24/7 Access / 365 days
- Exposed Brick Walls/Hardwood Floors
Space Availability (7)
Display Rental Rate as
- Space
- Size
- Term
- Rental Rate
- Rent Type
| Space | Size | Term | Rental Rate | Rent Type | ||
| Ground, Ste 1 | 344 SF | Negotiable | $18.31 /SF/YR $1.53 /SF/MO $6,298 /YR $524.83 /MO | TBD | ||
| Ground, Ste 5 | 1,162 SF | Negotiable | $15.71 /SF/YR $1.31 /SF/MO $18,257 /YR $1,521 /MO | TBD | ||
| 1st Floor, Ste 11 | 462 SF | Negotiable | $19.50 /SF/YR $1.62 /SF/MO $9,007 /YR $750.61 /MO | TBD | ||
| 1st Floor, Ste 12 | 731 SF | Negotiable | $18.23 /SF/YR $1.52 /SF/MO $13,327 /YR $1,111 /MO | TBD | ||
| 1st Floor, Ste 3 | 871 SF | Negotiable | $18.17 /SF/YR $1.51 /SF/MO $15,826 /YR $1,319 /MO | TBD | ||
| 1st Floor, Ste 6 | 516 SF | Negotiable | $19.46 /SF/YR $1.62 /SF/MO $10,041 /YR $836.77 /MO | TBD | ||
| 1st Floor, Ste 7 | 485 SF | Negotiable | $19.45 /SF/YR $1.62 /SF/MO $9,432 /YR $786.01 /MO | TBD |
Ground, Ste 1
The development comprises a mix of self-contained front door offices and studios that have been refurbished to a high standard whilst retaining may of their industrial character. Each unit benefits from steel crittal windows, exposed brick walls, hard wood flooring and feature lighting along with integrated kitchen and WC facilities.
- Use Class: E
- Kitchen
- Demised WC facilities
- Central Courtyard with Loading Access
- Exposed Brick Walls/Hardwood Floors
- 24/7 Access / 365 days
Ground, Ste 5
The development comprises a mix of self-contained front door offices and studios that have been refurbished to a high standard whilst retaining may of their industrial character. Each unit benefits from steel crittal windows, exposed brick walls, hard wood flooring and feature lighting along with integrated kitchen and WC facilities.
- Use Class: E
- Central Courtyard with Loading Access
- Exposed Brick Walls/Hardwood Floors
- 24/7 Access / 365 days
1st Floor, Ste 11
The development comprises a mix of self-contained front door offices and studios that have been refurbished to a high standard whilst retaining may of their industrial character. Each unit benefits from steel crittal windows, exposed brick walls, hard wood flooring and feature lighting along with integrated kitchen and WC facilities.
- Use Class: E
- Central Courtyard with Loading Access
- Exposed Brick Walls/Hardwood Floors
- 24/7 Access / 365 days
1st Floor, Ste 12
The development comprises a mix of self-contained front door offices and studios that have been refurbished to a high standard whilst retaining may of their industrial character. Each unit benefits from steel crittal windows, exposed brick walls, hard wood flooring and feature lighting along with integrated kitchen and WC facilities.
- Use Class: E
- Central Courtyard with Loading Access
- Exposed Brick Walls/Hardwood Floors
- 24/7 Access / 365 days
1st Floor, Ste 3
The development comprises a mix of self-contained front door offices and studios that have been refurbished to a high standard whilst retaining may of their industrial character. Each unit benefits from steel crittal windows, exposed brick walls, hard wood flooring and feature lighting along with integrated kitchen and WC facilities.
- Use Class: E
- Central Courtyard with Loading Access
- Exposed Brick Walls/Hardwood Floors
- 24/7 Access / 365 days
1st Floor, Ste 6
The development comprises a mix of self-contained front door offices and studios that have been refurbished to a high standard whilst retaining may of their industrial character. Each unit benefits from steel crittal windows, exposed brick walls, hard wood flooring and feature lighting along with integrated kitchen and WC facilities.
- Use Class: E
- Central Courtyard with Loading Access
- Exposed Brick Walls/Hardwood Floors
- 24/7 Access / 365 days
1st Floor, Ste 7
The development comprises a mix of self-contained front door offices and studios that have been refurbished to a high standard whilst retaining may of their industrial character. Each unit benefits from steel crittal windows, exposed brick walls, hard wood flooring and feature lighting along with integrated kitchen and WC facilities.
- Use Class: E
- Central Courtyard with Loading Access
- Exposed Brick Walls/Hardwood Floors
- 24/7 Access / 365 days
Service Types
The rent amount and service type that the tenant (lessee) will be responsible to pay to the landlord (lessor) throughout the lease term is negotiated prior to both parties signing a lease agreement. The service type will vary depending upon the services provided. Contact the listing broker for a full understanding of any associated costs or additional expenses for each service type.
1. Fully Repairing & Insuring: All obligations for repairing and insuring the property (or their share of the property) both internally and externally.
2. Internal Repairing Only: The tenant is responsible for internal repairs only. The landlord is responsible for structural and external repairs.
3. Internal Repairing & Insuring: The tenant is responsible for internal repairs and insurance for internal parts of the property only. The landlord is responsible for structural and external repairs.
4. Negotiable or TBD: This is used when the leasing contact does not provide the service type.
PROPERTY FACTS FOR 2-4 Pritchett St , Birmingham, WMD B6 4EH
| Total Space Available | 4,571 SF | Gross Leasable Area | 7,192 SF |
| Property Type | Retail | Year Built | 2022 |
| Property Subtype | Storefront Retail/Office |
| Total Space Available | 4,571 SF |
| Property Type | Retail |
| Property Subtype | Storefront Retail/Office |
| Gross Leasable Area | 7,192 SF |
| Year Built | 2022 |
About the Property
The development comprises a mix of self-contained front door offices and studios that have been refurbished to a high standard whilst retaining may of their industrial character. Each unit benefits from steel crittal windows, exposed brick walls, hard wood flooring and feature lighting along with integrated kitchen and WC facilities. The property is situated on Pritchett Street close to its junction with New John Street West and being situated only 2.5 miles from Birmingham City Centre.
Nearby Major Retailers










Learn More About Leasing Retail Properties
Presented by

The Courtyard | 2-4 Pritchett St
Hmm, there seems to have been an error sending your message. Please try again.
Thanks! Your message was sent.


