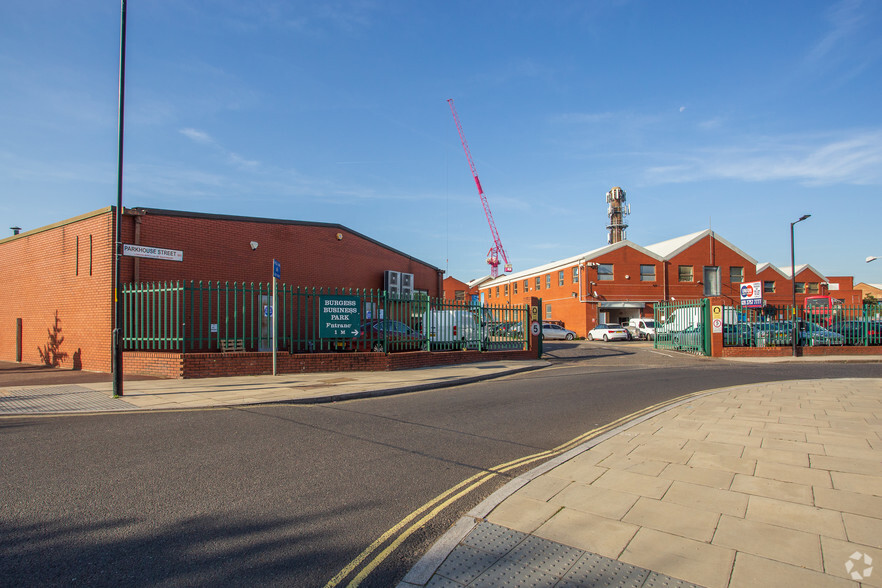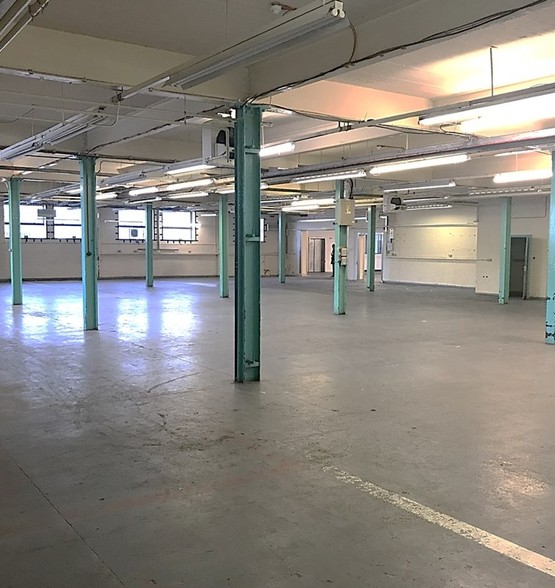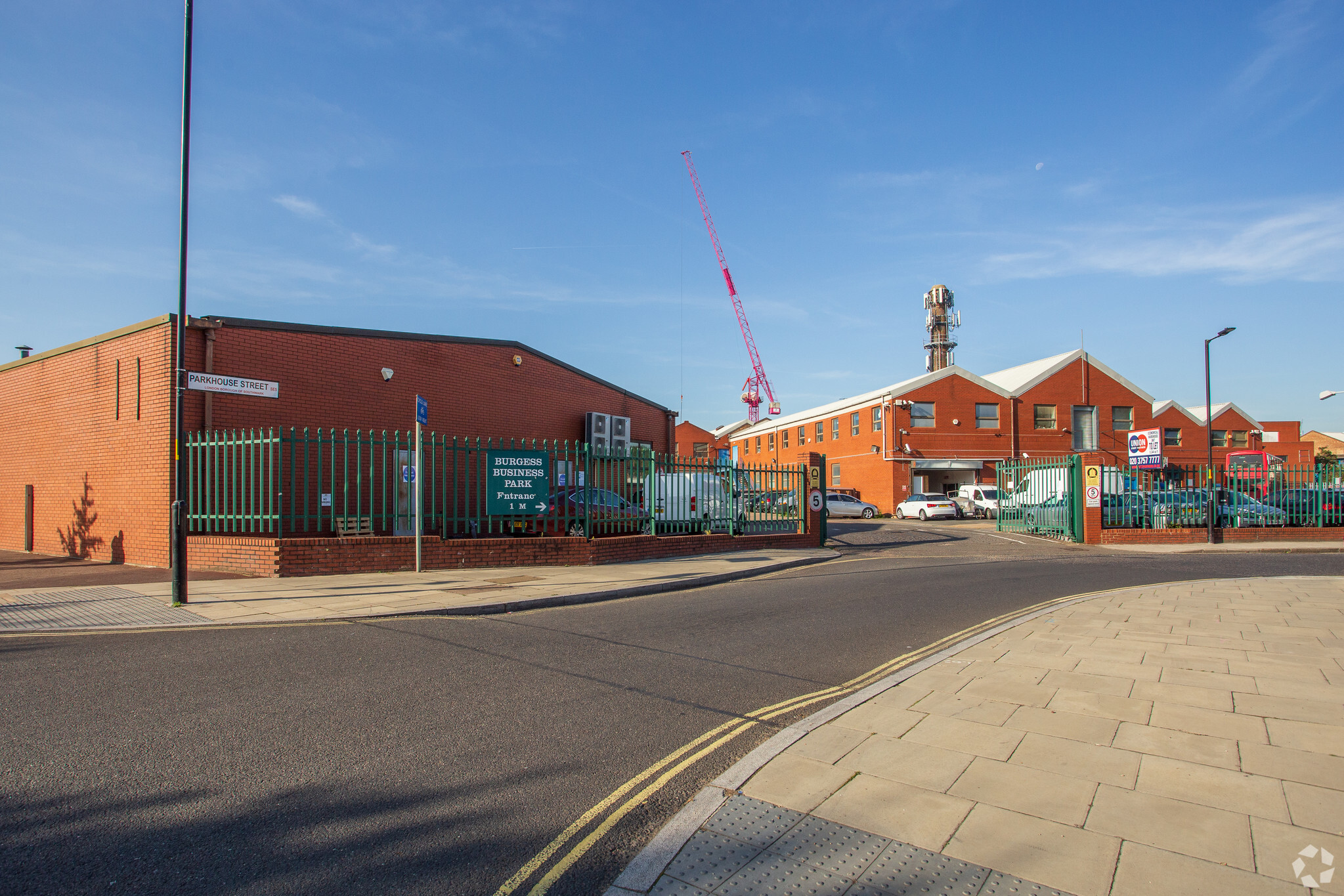2-40 Parkhouse St
London SE5 7TJ
Camberwell Quarter · Industrial Property For Sale



EXECUTIVE SUMMARY
Camberwell Quarter benefits from planning permission for a residential-led scheme comprising 375 residential units, 56,306 sq ft of flexible commercial space, as well as ancillary community facilities. The consented plans, designed by HTA Design, will deliver a new urban quarter set around a central public square and the retained former brick chimney as a landmark focal point.
PROPERTY FACTS
| Sale Type | Investment |
| Sale Condition | Redevelopment Project |
| Tenure | Freehold |
| Property Type | Industrial |
| Property Subtype | Distribution |
| Building Class | B |
| Lot Size | 3.90 AC |
| Rentable Building Area | 136,436 SF |
| No. Stories | 2 |
| Year Built | 1960 |
| Parking Ratio | 0.36/1,000 SF |
| Clear Ceiling Height | 11’2” |
| No. Drive In / Grade-Level Doors | 1 |
AMENITIES
- Fenced Lot
- Yard
- Energy Performance Rating - C
- Energy Performance Rating - D
- Automatic Blinds
UTILITIES
- Heating



