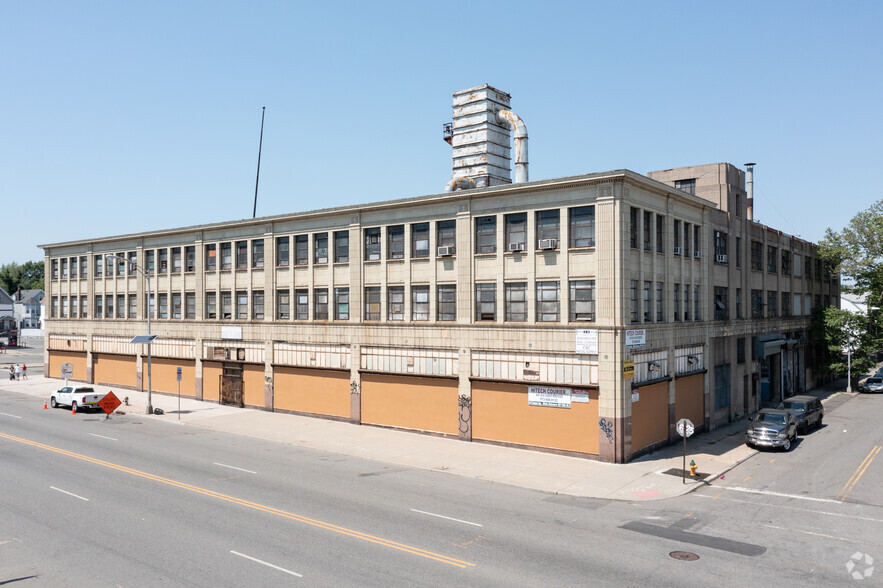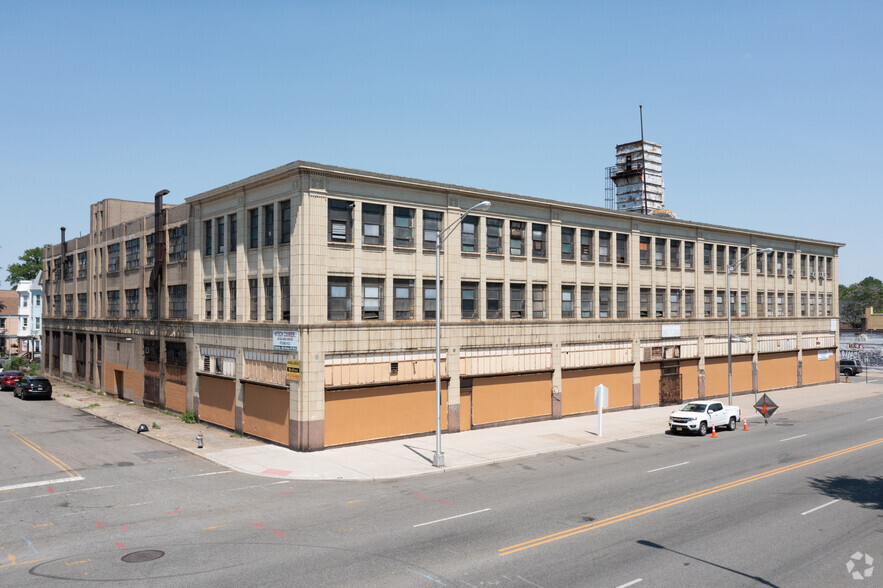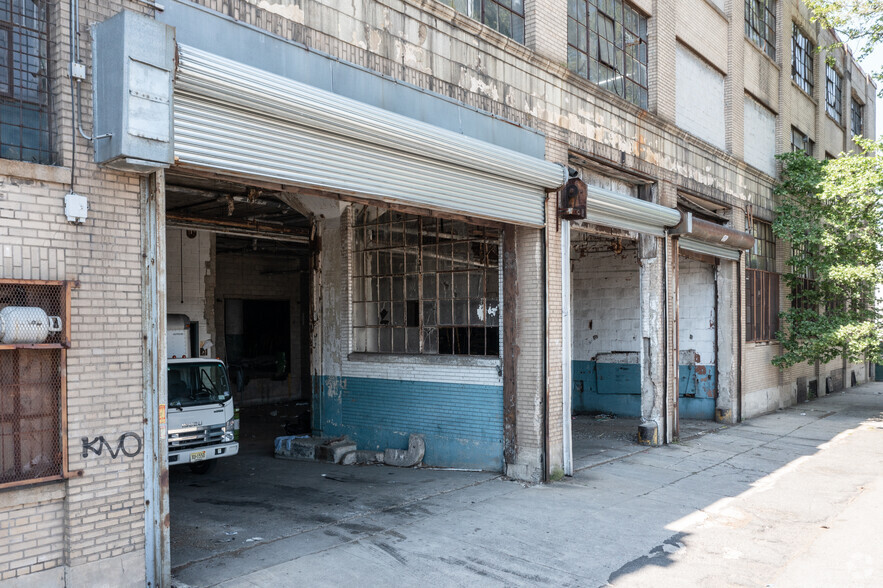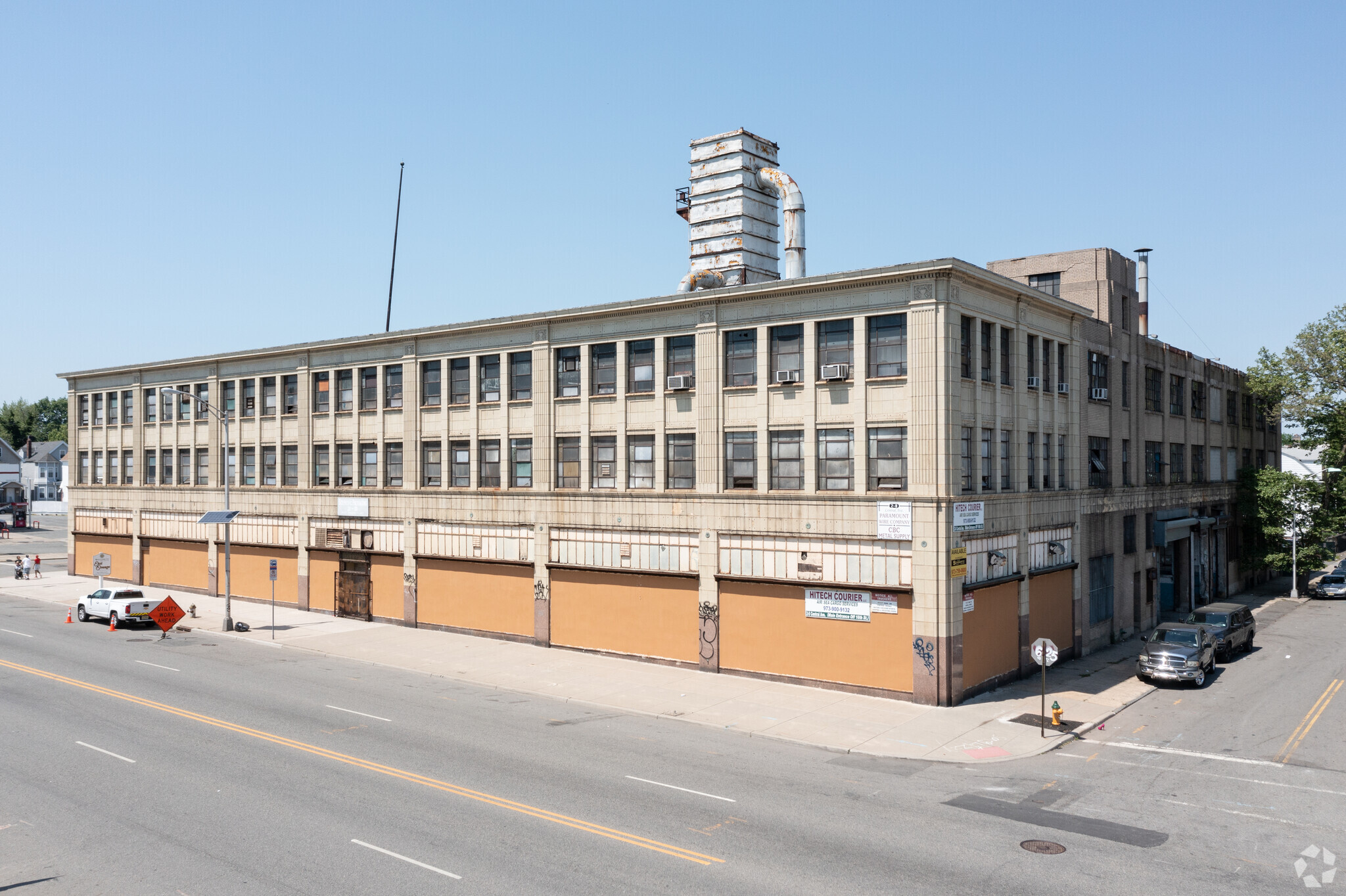
2-8 Central Ave
This feature is unavailable at the moment.
We apologize, but the feature you are trying to access is currently unavailable. We are aware of this issue and our team is working hard to resolve the matter.
Please check back in a few minutes. We apologize for the inconvenience.
- LoopNet Team
thank you

Your email has been sent!
2-8 Central Ave
126,316 SF 30% Leased Industrial Building East Orange, NJ 07018 $13,000,000 ($103/SF) 7% Cap Rate



Executive Summary
2-8 Central Ave +/- 127,000 FT manufacturing warehouse that originally was built to manufacture cars, over .99 Acre. 3 floors with large
freight elevator to all floors. 3 loading docks , drive in , a driving ramp thru all floors. Parking for 49 cars. 1,300 SF Mezzanine between first
and second floor.
Office 10,000 SF
1st level 16', 2nd level 11' and third level 10'
3 loading docks for 40' container and 53' trailers .
Building just passed fire inspection with lots of partial updates for the sprinkler system.
New heating system.
New highly efficient electrical system in all 3 floors (3 phases manufacturing rated)
Building has also a small employee elevator close to the office area .
freight elevator to all floors. 3 loading docks , drive in , a driving ramp thru all floors. Parking for 49 cars. 1,300 SF Mezzanine between first
and second floor.
Office 10,000 SF
1st level 16', 2nd level 11' and third level 10'
3 loading docks for 40' container and 53' trailers .
Building just passed fire inspection with lots of partial updates for the sprinkler system.
New heating system.
New highly efficient electrical system in all 3 floors (3 phases manufacturing rated)
Building has also a small employee elevator close to the office area .
Property Facts
| Price | $13,000,000 | Rentable Building Area | 126,316 SF |
| Price Per SF | $103 | No. Stories | 3 |
| Sale Type | Investment | Year Built | 1930 |
| Cap Rate | 7% | Parking Ratio | 0.39/1,000 SF |
| Property Type | Industrial | Clear Ceiling Height | 18 FT |
| Property Subtype | Manufacturing | No. Dock-High Doors/Loading | 3 |
| Building Class | C | Opportunity Zone |
Yes
|
| Lot Size | 0.99 AC |
| Price | $13,000,000 |
| Price Per SF | $103 |
| Sale Type | Investment |
| Cap Rate | 7% |
| Property Type | Industrial |
| Property Subtype | Manufacturing |
| Building Class | C |
| Lot Size | 0.99 AC |
| Rentable Building Area | 126,316 SF |
| No. Stories | 3 |
| Year Built | 1930 |
| Parking Ratio | 0.39/1,000 SF |
| Clear Ceiling Height | 18 FT |
| No. Dock-High Doors/Loading | 3 |
| Opportunity Zone |
Yes |
Amenities
- Front Loading
- Mezzanine
- Yard
- Storage Space
Utilities
- Gas - Natural
- Water - City
- Sewer - City
- Heating - Gas
Space Availability
- Space
- Size
- Space Use
- Condition
- Available
- 1st Floor
- 45,000 SF
- Industrial
- Full Build-Out
- Now
- 3rd Floor
- 43,000 SF
- Industrial
- Full Build-Out
- Now
| Space | Size | Space Use | Condition | Available |
| 1st Floor | 45,000 SF | Industrial | Full Build-Out | Now |
| 3rd Floor | 43,000 SF | Industrial | Full Build-Out | Now |
1st Floor
| Size |
| 45,000 SF |
| Space Use |
| Industrial |
| Condition |
| Full Build-Out |
| Available |
| Now |
3rd Floor
| Size |
| 43,000 SF |
| Space Use |
| Industrial |
| Condition |
| Full Build-Out |
| Available |
| Now |
Walk Score ®
Very Walkable (71)
PROPERTY TAXES
| Parcel Number | 05-00023-0000-00003 | Improvements Assessment | $2,252,800 |
| Land Assessment | $1,180,000 | Total Assessment | $3,432,800 |
PROPERTY TAXES
Parcel Number
05-00023-0000-00003
Land Assessment
$1,180,000
Improvements Assessment
$2,252,800
Total Assessment
$3,432,800
zoning
| Zoning Code | GC (Industrial/ Manufacturing) |
| GC (Industrial/ Manufacturing) |
1 of 13
VIDEOS
3D TOUR
PHOTOS
STREET VIEW
STREET
MAP
Presented by

2-8 Central Ave
Already a member? Log In
Hmm, there seems to have been an error sending your message. Please try again.
Thanks! Your message was sent.



