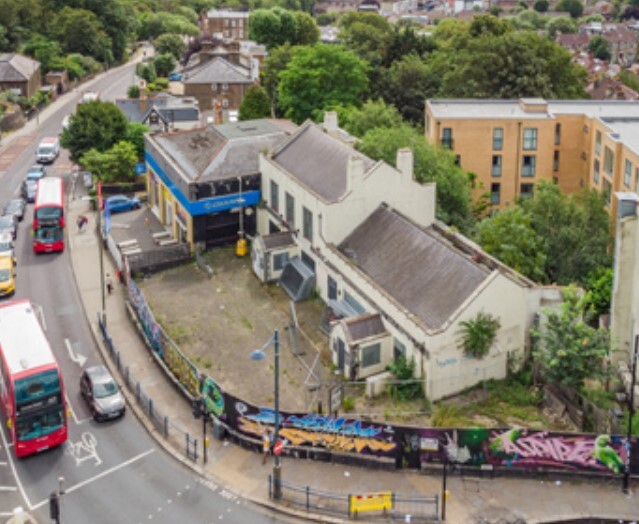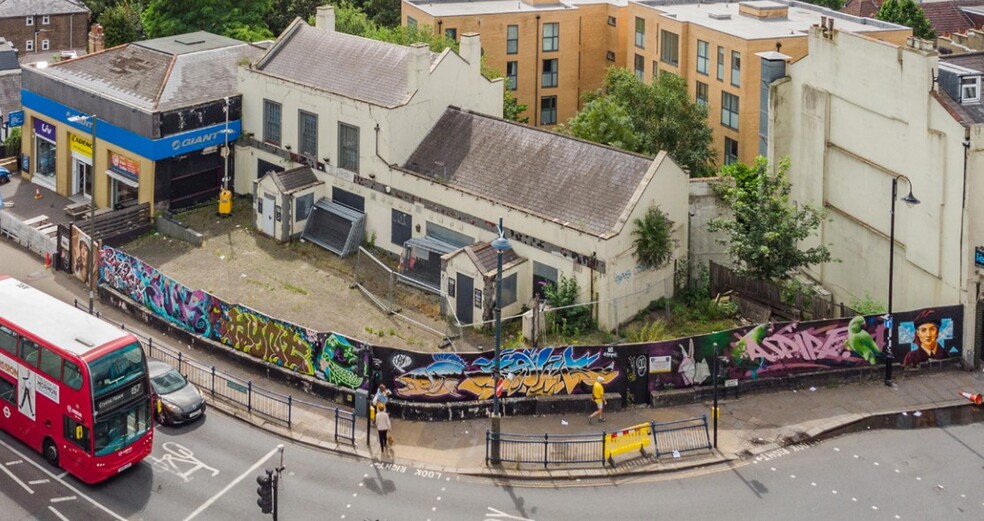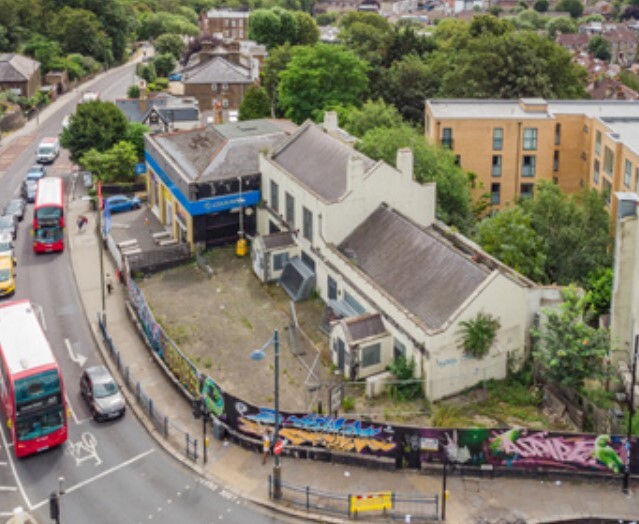
2 Anerley Hl | London SE19 2AA
This feature is unavailable at the moment.
We apologize, but the feature you are trying to access is currently unavailable. We are aware of this issue and our team is working hard to resolve the matter.
Please check back in a few minutes. We apologize for the inconvenience.
- LoopNet Team
thank you

Your email has been sent!
2 Anerley Hl
London SE19 2AA
Retail Property For Sale


Investment Highlights
- Prominent Roadside Location
- Planning Permission For Refurbishment And Extension
- Large External Yard
Executive Summary
FREEHOLD
PROMINENT PUBLIC HOUSE SITUATED IN BUSY LONDON SUBURB FOR SALE.
The Grape & Grain comprises a two storey semidetached public house under a multi-pitched tile roof.
Externally, there is a large tarmac yard area to the front elevation.
Ground Floor: Former trading accommodation with central bar servery. A former catering kitchen, accessible WC and a variety of stores are also provided at this level.
Basement: Former customer WC’s, beer cellar, manager’s office and a variety of stores.
First Floor: The first floor provides staff accommodation comprising living room, three bedrooms, kitchen and bathroom.
Features:
Freehold
- Greater London location
- Prominent roadside position fronting Anerley Hill (A214)
- Large external yard to the front elevation
- Significant development potential (STP)
- Short distance from Crystal Palace station
- Planning permission obtained in April 2019 for public house refurbishment and extension
- GIA - 741 Sq M (7,978 Sq Ft)
- Site Area 809.3 Sq M (0.2 acres)
Fixtures and fittings have already been removed from the property.
Offers in the region of £1,500,000, plus VAT, are invited for the benefit of our client’s freehold interest.
PROMINENT PUBLIC HOUSE SITUATED IN BUSY LONDON SUBURB FOR SALE.
The Grape & Grain comprises a two storey semidetached public house under a multi-pitched tile roof.
Externally, there is a large tarmac yard area to the front elevation.
Ground Floor: Former trading accommodation with central bar servery. A former catering kitchen, accessible WC and a variety of stores are also provided at this level.
Basement: Former customer WC’s, beer cellar, manager’s office and a variety of stores.
First Floor: The first floor provides staff accommodation comprising living room, three bedrooms, kitchen and bathroom.
Features:
Freehold
- Greater London location
- Prominent roadside position fronting Anerley Hill (A214)
- Large external yard to the front elevation
- Significant development potential (STP)
- Short distance from Crystal Palace station
- Planning permission obtained in April 2019 for public house refurbishment and extension
- GIA - 741 Sq M (7,978 Sq Ft)
- Site Area 809.3 Sq M (0.2 acres)
Fixtures and fittings have already been removed from the property.
Offers in the region of £1,500,000, plus VAT, are invited for the benefit of our client’s freehold interest.
PROPERTY FACTS Sale Pending
Sale Type
Owner User
Property Type
Retail
Tenure
Freehold
Property Subtype
Bar
Building Size
7,978 SF
Building Class
C
Year Built
1955
Price
$1,917,055
Price Per SF
$240
Tenancy
Single
Building Height
3 Stories
Building FAR
0.92
Lot Size
0.20 AC
Amenities
- Courtyard
- Energy Performance Rating - C
Learn More About Investing in Retail Properties
1 of 6
VIDEOS
3D TOUR
PHOTOS
STREET VIEW
STREET
MAP

