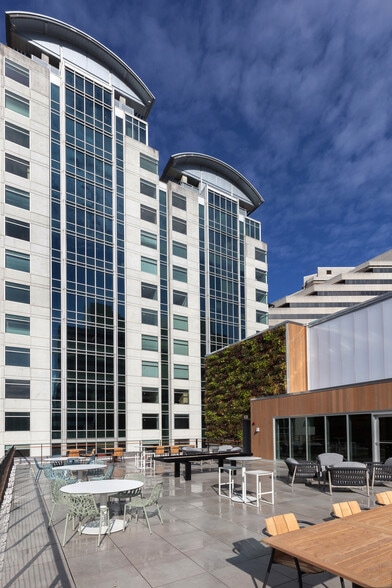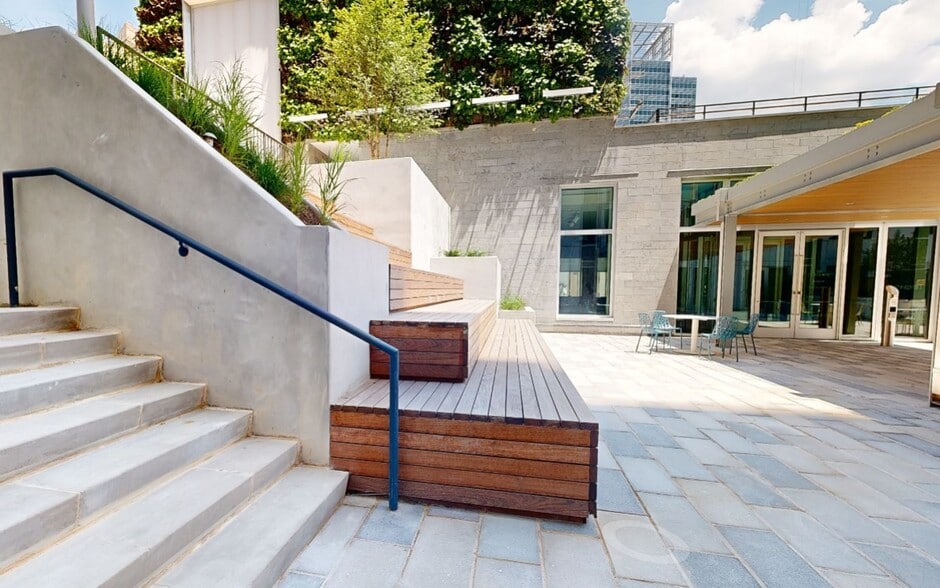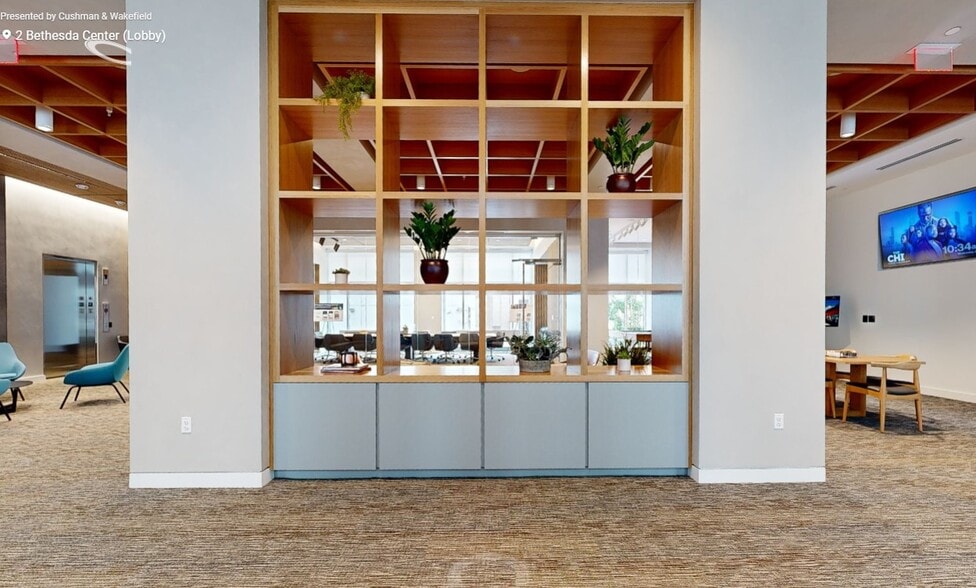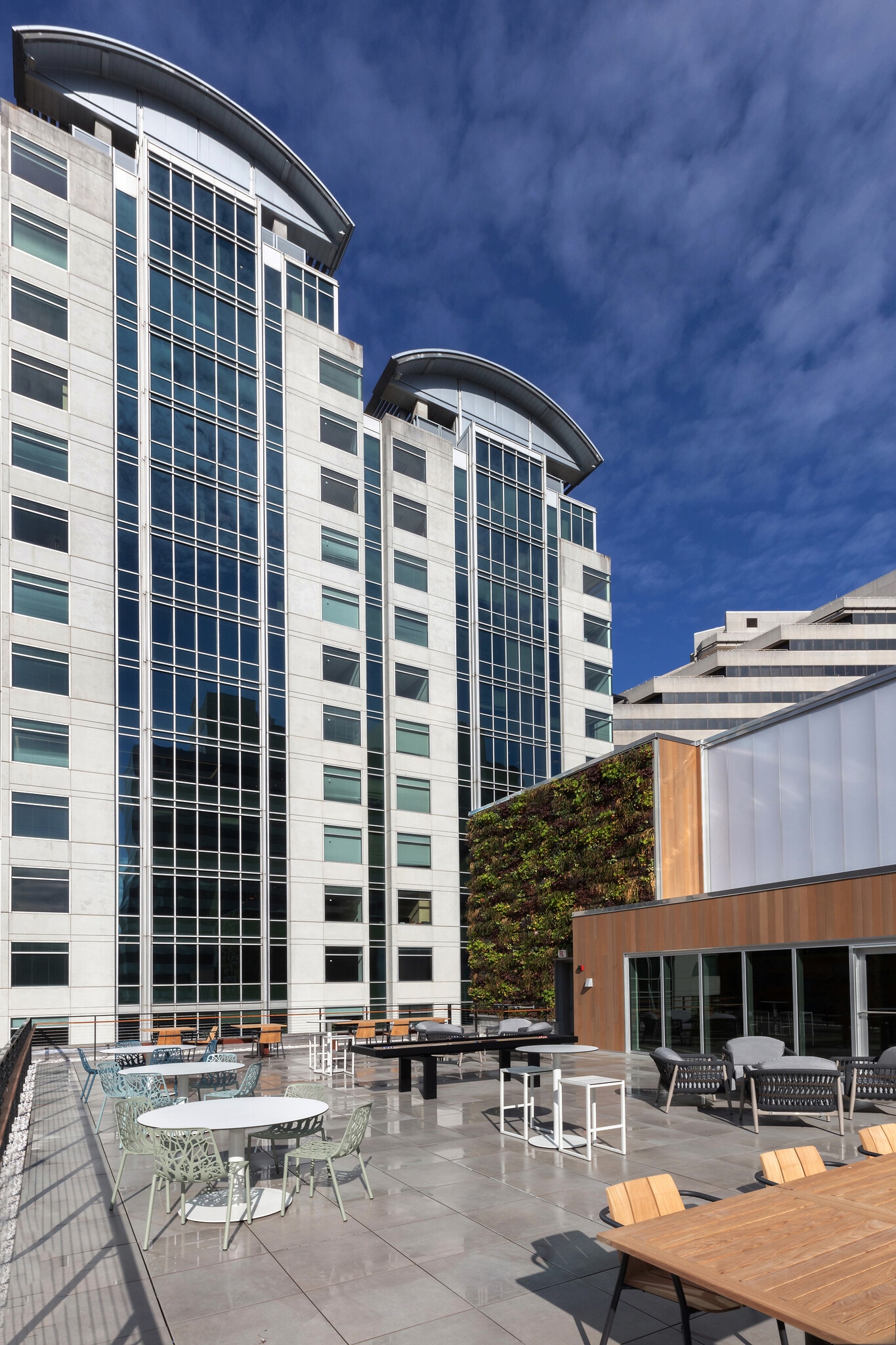Your email has been sent.
2 Bethesda Metro 2 Bethesda Metro Ctr 1,984 - 125,856 SF of 4-Star Office Space Available in Bethesda, MD 20814




HIGHLIGHTS
- Perfect for an Urban Commuter: Bikeshare, Metro Bus, Bethesda Metro Station (Red Line), and future Purple Line Station steps from the building.
- Within walking distance to Bethesda Row, Woodmont Triangle, and high concentration of excellent shopping, restaurants, and hotels.
- Tenants will enjoy the new amenity pavilion with conference rooms, tenant gathering spaces, fitness center, and rooftop terrace.
ALL AVAILABLE SPACES(15)
Display Rental Rate as
- SPACE
- SIZE
- TERM
- RENTAL RATE
- SPACE USE
- CONDITION
- AVAILABLE
Mostly open plan with six private offices.
- Partially Built-Out as Standard Office
- 6 Private Offices
- Corner suite
- Mostly Open Floor Plan Layout
- Space is in Excellent Condition
Three privates offices.
- Fully Built-Out as Standard Office
- Space is in Excellent Condition
- 3 Private Offices
- Office intensive space
Corner suite with 18 private offices and one conference room.
- Rate includes utilities, building services and property expenses
- 1 Conference Room
- Corner Space
- 18 Private Offices
- Space is in Excellent Condition
- Corner suite
- Rate includes utilities, building services and property expenses
- Space is in Excellent Condition
- Mostly Open Floor Plan Layout
- Rate includes utilities, building services and property expenses
- Space is in Excellent Condition
- Mostly Open Floor Plan Layout
- Rate includes utilities, building services and property expenses
- Space is in Excellent Condition
- Mostly Open Floor Plan Layout
Mostly open space.
- Rate includes utilities, building services and property expenses
- Mostly Open Floor Plan Layout
- Corner Space
- Partially Built-Out as Standard Office
- Space is in Excellent Condition
- Corner suite.
- Rate includes utilities, building services and property expenses
- Can be combined with additional space(s) for up to 104,315 SF of adjacent space
- Open Floor Plan Layout
Full floor space available.
- Rate includes utilities, building services and property expenses
- Office intensive layout
- Can be combined with additional space(s) for up to 104,315 SF of adjacent space
- Fully Built-Out as Standard Office
- Space is in Excellent Condition
Full floor space available.
- Rate includes utilities, building services and property expenses
- Office intensive layout
- Can be combined with additional space(s) for up to 104,315 SF of adjacent space
- Fully Built-Out as Standard Office
- Space is in Excellent Condition
Large open space with about four private offices.
- Rate includes utilities, building services and property expenses
- Mostly Open Floor Plan Layout
- Space is in Excellent Condition
- Mostly open space
- Fully Built-Out as Standard Office
- 4 Private Offices
- Can be combined with additional space(s) for up to 104,315 SF of adjacent space
Office intensive space with six private offices.
- Rate includes utilities, building services and property expenses
- 6 Private Offices
- Can be combined with additional space(s) for up to 104,315 SF of adjacent space
- Fully Built-Out as Standard Office
- Space is in Excellent Condition
- Office intensive space
Mostly open space with six private offices.
- Rate includes utilities, building services and property expenses
- Mostly Open Floor Plan Layout
- Space is in Excellent Condition
- Open space in center of offices
- Fully Built-Out as Standard Office
- 6 Private Offices
- Can be combined with additional space(s) for up to 104,315 SF of adjacent space
Mostly open space with seven private offices.
- Rate includes utilities, building services and property expenses
- Mostly Open Floor Plan Layout
- Space is in Excellent Condition
- Mostly open space
- Fully Built-Out as Standard Office
- 7 Private Offices
- Can be combined with additional space(s) for up to 104,315 SF of adjacent space
- Rate includes utilities, building services and property expenses
- Mostly Open Floor Plan Layout
- Can be combined with additional space(s) for up to 104,315 SF of adjacent space
- Fully Built-Out as Standard Office
- Space is in Excellent Condition
| Space | Size | Term | Rental Rate | Space Use | Condition | Available |
| Plaza, Ste 320 | 5,221 SF | Negotiable | Upon Request Upon Request Upon Request Upon Request | Office | Partial Build-Out | Now |
| Mezzanine, Ste 200 | 2,057 SF | Negotiable | Upon Request Upon Request Upon Request Upon Request | Office | Full Build-Out | Now |
| 4th Floor, Ste 420 | 4,988 SF | Negotiable | $51.00 /SF/YR $4.25 /SF/MO $254,388 /YR $21,199 /MO | Office | Spec Suite | April 01, 2026 |
| 4th Floor, Ste 450 | 2,612 SF | Negotiable | $51.00 /SF/YR $4.25 /SF/MO $133,212 /YR $11,101 /MO | Office | Spec Suite | April 01, 2026 |
| 4th Floor, Ste 460 | 1,984 SF | Negotiable | $51.00 /SF/YR $4.25 /SF/MO $101,184 /YR $8,432 /MO | Office | Spec Suite | April 01, 2026 |
| 4th Floor, Ste 470 | 2,465 SF | Negotiable | $51.00 /SF/YR $4.25 /SF/MO $125,715 /YR $10,476 /MO | Office | Spec Suite | April 01, 2026 |
| 9th Floor, Ste 905 | 2,214 SF | Negotiable | $51.00 /SF/YR $4.25 /SF/MO $112,914 /YR $9,410 /MO | Office | Partial Build-Out | Now |
| 10th Floor | 23,275 SF | Negotiable | $52.50 /SF/YR $4.38 /SF/MO $1,221,938 /YR $101,828 /MO | Office | - | Now |
| 11th Floor, Ste 1100 | 22,318 SF | Negotiable | $52.50 /SF/YR $4.38 /SF/MO $1,171,695 /YR $97,641 /MO | Office | Full Build-Out | Now |
| 12th Floor, Ste 1200 | 22,321 SF | Negotiable | $52.50 /SF/YR $4.38 /SF/MO $1,171,853 /YR $97,654 /MO | Office | Full Build-Out | Now |
| 13th Floor, Ste 1300 | 6,052 SF | Negotiable | $52.50 /SF/YR $4.38 /SF/MO $317,730 /YR $26,478 /MO | Office | Full Build-Out | Now |
| 13th Floor, Ste 1320 | 3,769 SF | Negotiable | $52.50 /SF/YR $4.38 /SF/MO $197,873 /YR $16,489 /MO | Office | Full Build-Out | Now |
| 13th Floor, Ste 1330 | 5,353 SF | Negotiable | $52.50 /SF/YR $4.38 /SF/MO $281,033 /YR $23,419 /MO | Office | Full Build-Out | Now |
| 13th Floor, Ste 1350 | 6,671 SF | Negotiable | $52.50 /SF/YR $4.38 /SF/MO $350,228 /YR $29,186 /MO | Office | Full Build-Out | Now |
| 14th Floor, Ste 1400 | 14,556 SF | Negotiable | $53.00 /SF/YR $4.42 /SF/MO $771,468 /YR $64,289 /MO | Office | Full Build-Out | February 01, 2026 |
Plaza, Ste 320
| Size |
| 5,221 SF |
| Term |
| Negotiable |
| Rental Rate |
| Upon Request Upon Request Upon Request Upon Request |
| Space Use |
| Office |
| Condition |
| Partial Build-Out |
| Available |
| Now |
Mezzanine, Ste 200
| Size |
| 2,057 SF |
| Term |
| Negotiable |
| Rental Rate |
| Upon Request Upon Request Upon Request Upon Request |
| Space Use |
| Office |
| Condition |
| Full Build-Out |
| Available |
| Now |
4th Floor, Ste 420
| Size |
| 4,988 SF |
| Term |
| Negotiable |
| Rental Rate |
| $51.00 /SF/YR $4.25 /SF/MO $254,388 /YR $21,199 /MO |
| Space Use |
| Office |
| Condition |
| Spec Suite |
| Available |
| April 01, 2026 |
4th Floor, Ste 450
| Size |
| 2,612 SF |
| Term |
| Negotiable |
| Rental Rate |
| $51.00 /SF/YR $4.25 /SF/MO $133,212 /YR $11,101 /MO |
| Space Use |
| Office |
| Condition |
| Spec Suite |
| Available |
| April 01, 2026 |
4th Floor, Ste 460
| Size |
| 1,984 SF |
| Term |
| Negotiable |
| Rental Rate |
| $51.00 /SF/YR $4.25 /SF/MO $101,184 /YR $8,432 /MO |
| Space Use |
| Office |
| Condition |
| Spec Suite |
| Available |
| April 01, 2026 |
4th Floor, Ste 470
| Size |
| 2,465 SF |
| Term |
| Negotiable |
| Rental Rate |
| $51.00 /SF/YR $4.25 /SF/MO $125,715 /YR $10,476 /MO |
| Space Use |
| Office |
| Condition |
| Spec Suite |
| Available |
| April 01, 2026 |
9th Floor, Ste 905
| Size |
| 2,214 SF |
| Term |
| Negotiable |
| Rental Rate |
| $51.00 /SF/YR $4.25 /SF/MO $112,914 /YR $9,410 /MO |
| Space Use |
| Office |
| Condition |
| Partial Build-Out |
| Available |
| Now |
10th Floor
| Size |
| 23,275 SF |
| Term |
| Negotiable |
| Rental Rate |
| $52.50 /SF/YR $4.38 /SF/MO $1,221,938 /YR $101,828 /MO |
| Space Use |
| Office |
| Condition |
| - |
| Available |
| Now |
11th Floor, Ste 1100
| Size |
| 22,318 SF |
| Term |
| Negotiable |
| Rental Rate |
| $52.50 /SF/YR $4.38 /SF/MO $1,171,695 /YR $97,641 /MO |
| Space Use |
| Office |
| Condition |
| Full Build-Out |
| Available |
| Now |
12th Floor, Ste 1200
| Size |
| 22,321 SF |
| Term |
| Negotiable |
| Rental Rate |
| $52.50 /SF/YR $4.38 /SF/MO $1,171,853 /YR $97,654 /MO |
| Space Use |
| Office |
| Condition |
| Full Build-Out |
| Available |
| Now |
13th Floor, Ste 1300
| Size |
| 6,052 SF |
| Term |
| Negotiable |
| Rental Rate |
| $52.50 /SF/YR $4.38 /SF/MO $317,730 /YR $26,478 /MO |
| Space Use |
| Office |
| Condition |
| Full Build-Out |
| Available |
| Now |
13th Floor, Ste 1320
| Size |
| 3,769 SF |
| Term |
| Negotiable |
| Rental Rate |
| $52.50 /SF/YR $4.38 /SF/MO $197,873 /YR $16,489 /MO |
| Space Use |
| Office |
| Condition |
| Full Build-Out |
| Available |
| Now |
13th Floor, Ste 1330
| Size |
| 5,353 SF |
| Term |
| Negotiable |
| Rental Rate |
| $52.50 /SF/YR $4.38 /SF/MO $281,033 /YR $23,419 /MO |
| Space Use |
| Office |
| Condition |
| Full Build-Out |
| Available |
| Now |
13th Floor, Ste 1350
| Size |
| 6,671 SF |
| Term |
| Negotiable |
| Rental Rate |
| $52.50 /SF/YR $4.38 /SF/MO $350,228 /YR $29,186 /MO |
| Space Use |
| Office |
| Condition |
| Full Build-Out |
| Available |
| Now |
14th Floor, Ste 1400
| Size |
| 14,556 SF |
| Term |
| Negotiable |
| Rental Rate |
| $53.00 /SF/YR $4.42 /SF/MO $771,468 /YR $64,289 /MO |
| Space Use |
| Office |
| Condition |
| Full Build-Out |
| Available |
| February 01, 2026 |
Plaza, Ste 320
| Size | 5,221 SF |
| Term | Negotiable |
| Rental Rate | Upon Request |
| Space Use | Office |
| Condition | Partial Build-Out |
| Available | Now |
Mostly open plan with six private offices.
- Partially Built-Out as Standard Office
- Mostly Open Floor Plan Layout
- 6 Private Offices
- Space is in Excellent Condition
- Corner suite
Mezzanine, Ste 200
| Size | 2,057 SF |
| Term | Negotiable |
| Rental Rate | Upon Request |
| Space Use | Office |
| Condition | Full Build-Out |
| Available | Now |
Three privates offices.
- Fully Built-Out as Standard Office
- 3 Private Offices
- Space is in Excellent Condition
- Office intensive space
4th Floor, Ste 420
| Size | 4,988 SF |
| Term | Negotiable |
| Rental Rate | $51.00 /SF/YR |
| Space Use | Office |
| Condition | Spec Suite |
| Available | April 01, 2026 |
Corner suite with 18 private offices and one conference room.
- Rate includes utilities, building services and property expenses
- 18 Private Offices
- 1 Conference Room
- Space is in Excellent Condition
- Corner Space
- Corner suite
4th Floor, Ste 450
| Size | 2,612 SF |
| Term | Negotiable |
| Rental Rate | $51.00 /SF/YR |
| Space Use | Office |
| Condition | Spec Suite |
| Available | April 01, 2026 |
- Rate includes utilities, building services and property expenses
- Mostly Open Floor Plan Layout
- Space is in Excellent Condition
4th Floor, Ste 460
| Size | 1,984 SF |
| Term | Negotiable |
| Rental Rate | $51.00 /SF/YR |
| Space Use | Office |
| Condition | Spec Suite |
| Available | April 01, 2026 |
- Rate includes utilities, building services and property expenses
- Mostly Open Floor Plan Layout
- Space is in Excellent Condition
4th Floor, Ste 470
| Size | 2,465 SF |
| Term | Negotiable |
| Rental Rate | $51.00 /SF/YR |
| Space Use | Office |
| Condition | Spec Suite |
| Available | April 01, 2026 |
- Rate includes utilities, building services and property expenses
- Mostly Open Floor Plan Layout
- Space is in Excellent Condition
9th Floor, Ste 905
| Size | 2,214 SF |
| Term | Negotiable |
| Rental Rate | $51.00 /SF/YR |
| Space Use | Office |
| Condition | Partial Build-Out |
| Available | Now |
Mostly open space.
- Rate includes utilities, building services and property expenses
- Partially Built-Out as Standard Office
- Mostly Open Floor Plan Layout
- Space is in Excellent Condition
- Corner Space
- Corner suite.
10th Floor
| Size | 23,275 SF |
| Term | Negotiable |
| Rental Rate | $52.50 /SF/YR |
| Space Use | Office |
| Condition | - |
| Available | Now |
- Rate includes utilities, building services and property expenses
- Open Floor Plan Layout
- Can be combined with additional space(s) for up to 104,315 SF of adjacent space
11th Floor, Ste 1100
| Size | 22,318 SF |
| Term | Negotiable |
| Rental Rate | $52.50 /SF/YR |
| Space Use | Office |
| Condition | Full Build-Out |
| Available | Now |
Full floor space available.
- Rate includes utilities, building services and property expenses
- Fully Built-Out as Standard Office
- Office intensive layout
- Space is in Excellent Condition
- Can be combined with additional space(s) for up to 104,315 SF of adjacent space
12th Floor, Ste 1200
| Size | 22,321 SF |
| Term | Negotiable |
| Rental Rate | $52.50 /SF/YR |
| Space Use | Office |
| Condition | Full Build-Out |
| Available | Now |
Full floor space available.
- Rate includes utilities, building services and property expenses
- Fully Built-Out as Standard Office
- Office intensive layout
- Space is in Excellent Condition
- Can be combined with additional space(s) for up to 104,315 SF of adjacent space
13th Floor, Ste 1300
| Size | 6,052 SF |
| Term | Negotiable |
| Rental Rate | $52.50 /SF/YR |
| Space Use | Office |
| Condition | Full Build-Out |
| Available | Now |
Large open space with about four private offices.
- Rate includes utilities, building services and property expenses
- Fully Built-Out as Standard Office
- Mostly Open Floor Plan Layout
- 4 Private Offices
- Space is in Excellent Condition
- Can be combined with additional space(s) for up to 104,315 SF of adjacent space
- Mostly open space
13th Floor, Ste 1320
| Size | 3,769 SF |
| Term | Negotiable |
| Rental Rate | $52.50 /SF/YR |
| Space Use | Office |
| Condition | Full Build-Out |
| Available | Now |
Office intensive space with six private offices.
- Rate includes utilities, building services and property expenses
- Fully Built-Out as Standard Office
- 6 Private Offices
- Space is in Excellent Condition
- Can be combined with additional space(s) for up to 104,315 SF of adjacent space
- Office intensive space
13th Floor, Ste 1330
| Size | 5,353 SF |
| Term | Negotiable |
| Rental Rate | $52.50 /SF/YR |
| Space Use | Office |
| Condition | Full Build-Out |
| Available | Now |
Mostly open space with six private offices.
- Rate includes utilities, building services and property expenses
- Fully Built-Out as Standard Office
- Mostly Open Floor Plan Layout
- 6 Private Offices
- Space is in Excellent Condition
- Can be combined with additional space(s) for up to 104,315 SF of adjacent space
- Open space in center of offices
13th Floor, Ste 1350
| Size | 6,671 SF |
| Term | Negotiable |
| Rental Rate | $52.50 /SF/YR |
| Space Use | Office |
| Condition | Full Build-Out |
| Available | Now |
Mostly open space with seven private offices.
- Rate includes utilities, building services and property expenses
- Fully Built-Out as Standard Office
- Mostly Open Floor Plan Layout
- 7 Private Offices
- Space is in Excellent Condition
- Can be combined with additional space(s) for up to 104,315 SF of adjacent space
- Mostly open space
14th Floor, Ste 1400
| Size | 14,556 SF |
| Term | Negotiable |
| Rental Rate | $53.00 /SF/YR |
| Space Use | Office |
| Condition | Full Build-Out |
| Available | February 01, 2026 |
- Rate includes utilities, building services and property expenses
- Fully Built-Out as Standard Office
- Mostly Open Floor Plan Layout
- Space is in Excellent Condition
- Can be combined with additional space(s) for up to 104,315 SF of adjacent space
MATTERPORT 3D TOURS
PROPERTY OVERVIEW
Located in the Central Business District of Bethesda, the Building is surrounded by an abundance of fine restaurants, hotels, apartments, shopping, and recreation. Sitting atop the Bethesda Metro station with a direct link to National Airport, the Building also offers convenience to the Capital Beltway and points in Washington, DC, and Northern Virginia. Furthermore, Ownership of 2 Bethesda Metro has completed a major building upgrade project. Landlord has dramatically expanded and enhanced its main lobby and entrance with direct access to Woodmont Avenue and has also completed a world class fitness and conference facility in the retail bays on the East Plaza of Building. In addition, Landlord has refurbished all common lobbies and restrooms. Finally, it has redesigned the East Plaza with stadium seating and plantings to make for a fully interactive experience for Tenants. 2 Bethesda Metro is LEED-GOLD and has environmental and sustainability programs in place. Landlord is currently pursuing a Fitwell Certification with the completion of the full building renovation. Part of the building improvements include a green wall, which is a living wall system. Green walls are highly suitable for greenifying urban areas and have a positive effect on the environment. The plants absorb CO² and fine particulate matter, provide a cooling effect while also enriching the environment with cleaner air. In addition, Chevy Chase Land Company is pleased to offer Ascend, a shared amenity program throughout their entire Maryland portfolio designed to enhance the work environment and provide convenient access to various amenities and experiences across the DC metro area. With Ascend, Tenants and their employees have access to a variety of events and environments that promote creativity, wellness, and collaboration. From state-of-the-art fitness centers to tranquil rooftop retreats, every aspect of Ascend spaces are crafted to elevate the team’s performance and enjoyment within—and outside of—the office. Access to these amenities is easily gained by each tenant through one simple application powered by the CBRE Host app. For a detailed list of all the amenities and services offered, please go to: https://www.cclcportfolio.com/ascend.html.
- 24 Hour Access
- Banking
- Bus Line
- Controlled Access
- Courtyard
- Fitness Center
- Metro/Subway
- Property Manager on Site
- Restaurant
- Security System
- Signage
- Air Conditioning
PROPERTY FACTS
SELECT TENANTS
- FLOOR
- TENANT NAME
- INDUSTRY
- Multiple
- Capital One
- Finance and Insurance
- 15th
- Northlane Capital Partners, LLC
- Finance and Insurance
MARKETING BROCHURE
NEARBY AMENITIES
RESTAURANTS |
|||
|---|---|---|---|
| Starbucks | Cafe | $ | 2 min walk |
| Morton's Steakhouse | - | - | 2 min walk |
| Brown Bag | Sandwiches | $ | 2 min walk |
| Joe & The Juice | Smoothies | - | 3 min walk |
| Fish Taco Taqueria | Seafood | $ | 3 min walk |
| Matchbox | - | - | 3 min walk |
| Tikka Masala | Indian | $$$ | 4 min walk |
| Shangri La | Indian | $$ | 4 min walk |
RETAIL |
||
|---|---|---|
| Bright Horizons | Daycare | In Building |
| M&T Bank | Finance Company | 3 min walk |
| Room & Board | Furniture/Mattress | 3 min walk |
| SoulCycle | Fitness | 4 min walk |
| MyEyeDr. | Optical | 4 min walk |
| Landmark Theatres | Cinema | 5 min walk |
ABOUT BETHESDA/CHEVY CHASE
Bethesda/Chevy Chase continues to evolve as a dynamic urban lite location, a mix of high-end office, retail, and residential real estate, and one of Washington, D.C.’s most exclusive neighborhoods. Wisconsin and Connecticut Avenues run parallel through much of the area, feeding commuter traffic from the Capital Beltway and minor arteries like Old Georgetown Avenue and East-West Highway. With more than 200 restaurants, two theaters, and 20 art galleries, this area has attracted some of the area’s most prominent employers.
The Bethesda/Chevy Chase market is a recognized economic engine for suburban Maryland and competes for major tenants with the District and Northern Virginia. The Purple Line Light Rail construction is underway, and Bethesda/Chevy Chase will serve as a connector between major office nodes in Montgomery and Prince George’s County. Moreover, office rents are relatively affordable here, with rents in Bethesda/Chevy Chase being over 20% below those in downtown DC.
Residents covet the area for its access to outstanding schools, both the public system in Montgomery County and the private schools across the area.
Marriott’s 2017 announcement about building its new headquarters in Bethesda kicked off a wave of construction projects in recent years, and that campus delivered in 2022. The area is home to other major companies, including Walker & Dunlop, JBG Smith, and Host Hotels & Resorts.
LEASING TEAM
Peter Rosan, Executive Managing Director
Before entering the commercial real estate industry, Mr. Rosan maintained and operated MBNA America’s corporate vessel, Impatience. He is a licensed United States Coast Guard Captain. Mr. Rosan has a B.S. in Science and Business Economics from Lehigh University and is currently affiliated with the Urban Land Institute, Greater Washington Commercial Association of Realtors (GWCAR) and the National Association of Industrial and Office Parks (NAIOP).
Kevin McGloon, Executive Director
ABOUT THE OWNER


OTHER PROPERTIES IN THE CCLC PORTFOLIO
ABOUT THE ARCHITECT


OTHER PROPERTIES IN THE SMITHGROUP PORTFOLIO
Presented by

2 Bethesda Metro | 2 Bethesda Metro Ctr
Hmm, there seems to have been an error sending your message. Please try again.
Thanks! Your message was sent.




































