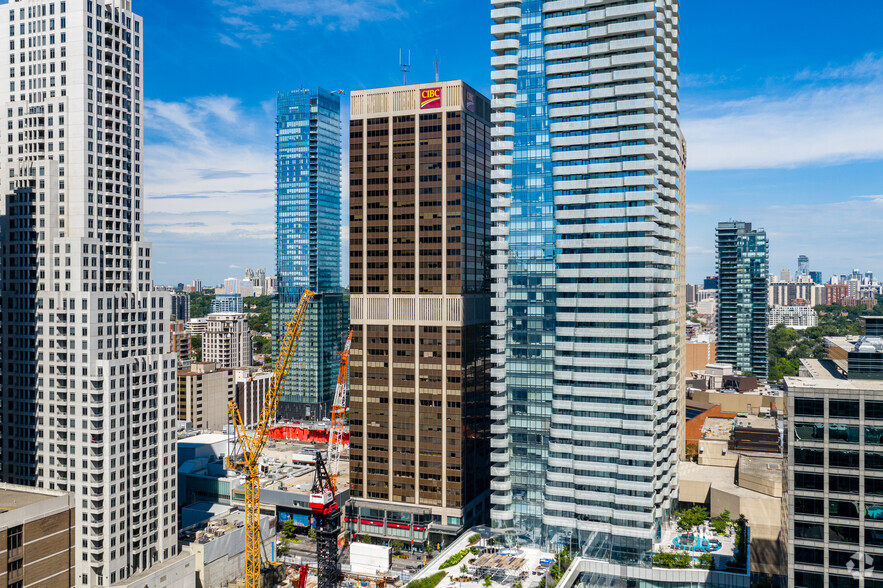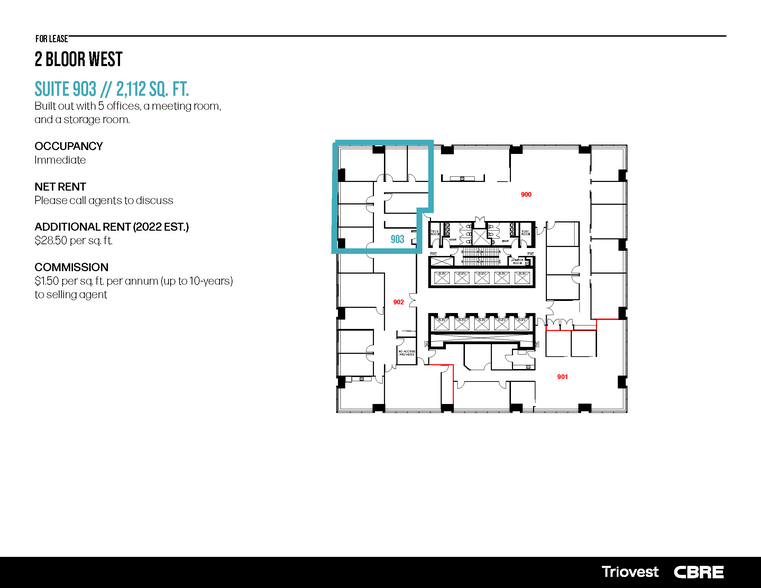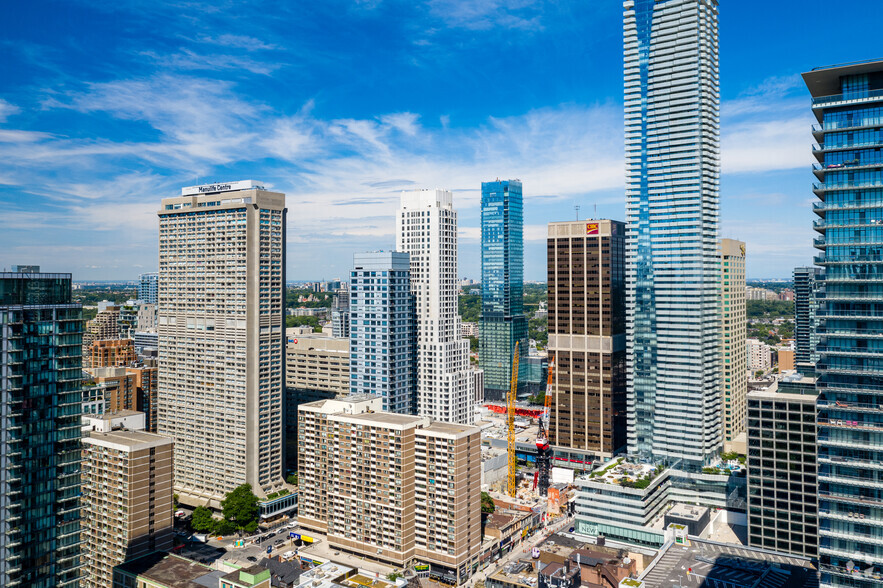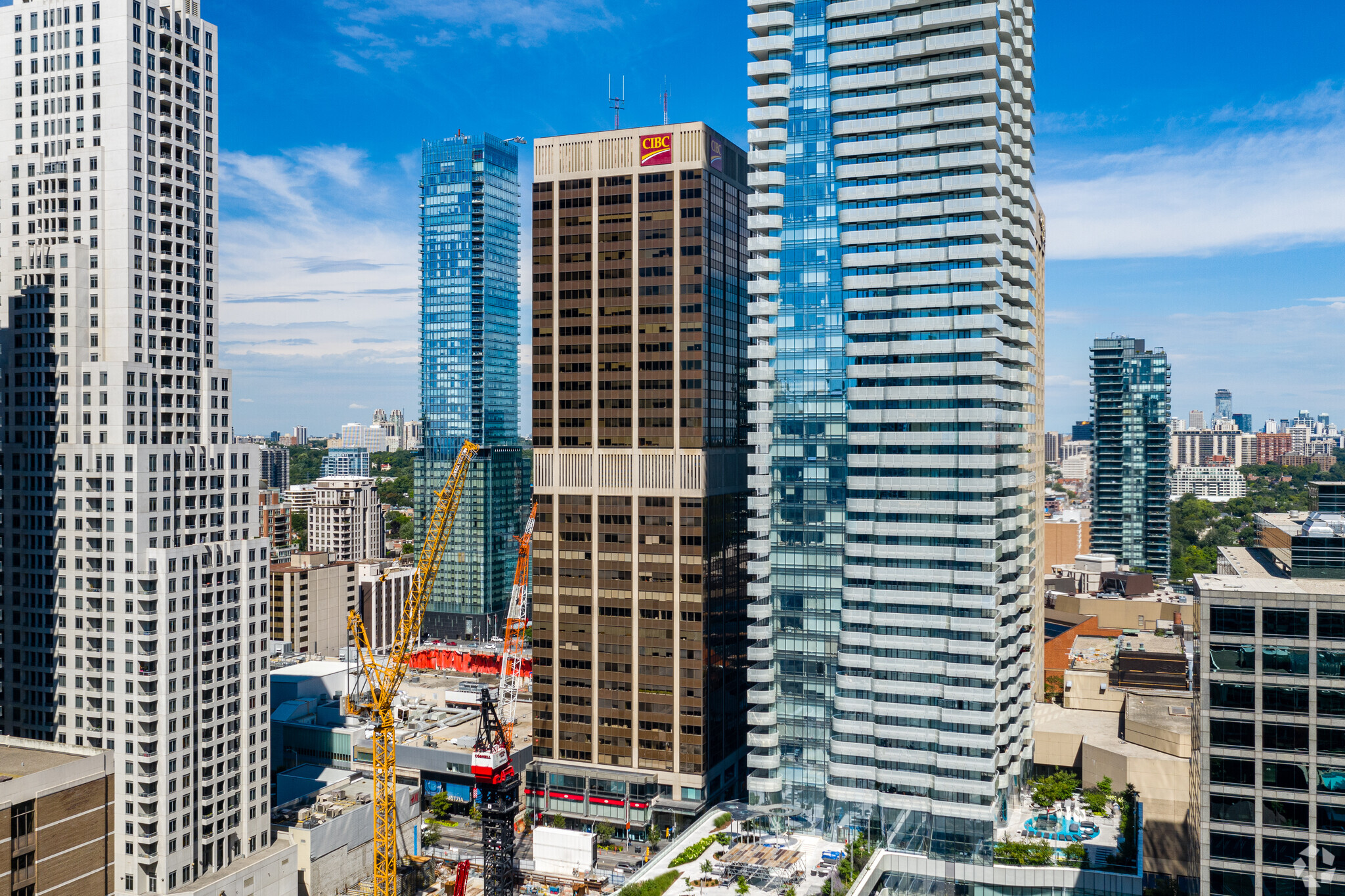2 Bloor St W 2 Bloor St W
622 - 64,454 SF of 4-Star Office Space Available in Toronto, ON M4W 3E2




HIGHLIGHTS
- Prominent office tower with upgraded office suites at the core of the Midtown business district along the Mink Mile, an upscale shopping corridor.
- Ready Set Go! offers fully equipped, move-in ready suites with COVID-adapted layouts that provide six feet separation and cleanscreen partitions.
- Tenants enjoy on-site retailers, such as CIBC and Talbots, and direct access to the Bloor-Yonge subway station and the Bloor underground walkway.
- Located at the heart of Midtown, steps to trendy shopping, dining, and entertainment options, including Sassafraz, Yorkville Village, and Casa Loma.
- Tenants have peace of mind with dedicated on-site property management, 24/7 security, and a fully staffed concierge desk in the lobby.
ALL AVAILABLE SPACES(13)
Display Rental Rate as
- SPACE
- SIZE
- TERM
- RENTAL RATE
- SPACE USE
- CONDITION
- AVAILABLE
Built out with a mix of offices, meeting rooms and open work area.
- Lease rate does not include utilities, property expenses or building services
- Mostly Open Floor Plan Layout
- 1 Conference Room
- Partially Built-Out as Standard Office
- Fits 36 - 114 People
- Central Air Conditioning
Built out with a mix of offices, meeting rooms, open work area and kitchenette.
- Lease rate does not include utilities, property expenses or building services
- Mostly Open Floor Plan Layout
- 1 Conference Room
- Elevator Access
- Located on northwest corner oof Bloor and Yonge
- Partially Built-Out as Standard Office
- Fits 9 - 26 People
- Central Air Conditioning
- Prime access to retail and restaurants
Fully furnished. Built out with 20 workstations. WI-FI enabled.
- Lease rate does not include utilities, property expenses or building services
- Mostly Open Floor Plan Layout
- 20 Workstations
- Fully Built-Out as Standard Office
- Fits 7 - 22 People
- Central Air Conditioning
Built out with polished concrete floors and a small kitchenette. North facing view.
- Lease rate does not include utilities, property expenses or building services
- Mostly Open Floor Plan Layout
- 2 Private Offices
- Central Air Conditioning
- Kitchen
- Fully Built-Out as Standard Office
- Fits 4 - 12 People
- 21 Workstations
- Reception Area
Office space available now
- Lease rate does not include utilities, property expenses or building services
- Mostly Open Floor Plan Layout
- Central Air Conditioning
- Kitchen
- Direct subway access from building
- Partially Built-Out as Standard Office
- Fits 16 - 50 People
- Reception Area
- Reception area
Office space available now
- Lease rate does not include utilities, property expenses or building services
- Mostly Open Floor Plan Layout
- Central Air Conditioning
- Kitchen
- Direct subway access from building
- Partially Built-Out as Standard Office
- Fits 16 - 50 People
- Reception Area
- Reception area
Built out with 2-3 private offices. North facing views.
- Lease rate does not include utilities, property expenses or building services
- Mostly Open Floor Plan Layout
- 3 Private Offices
- Reception Area
- Reception area
- Partially Built-Out as Standard Office
- Fits 2 - 5 People
- Central Air Conditioning
- Kitchen
- Direct subway access from building
Fully Furnished and Wi-Fi enabled. One built out office, one meeting room, a 10-person boardroom, one huddle room, a kitchenette, a reception and 8 workstations.
- Lease rate does not include utilities, property expenses or building services
- Mostly Open Floor Plan Layout
- 1 Conference Room
- Central Air Conditioning
- Kitchen
- Direct subway access from building
- Partially Built-Out as Standard Office
- Fits 7 - 21 People
- 8 Workstations
- Reception Area
- Reception area
Built out with a mix of offices, meeting rooms, open area, and a kitchenette.
- Lease rate does not include utilities, property expenses or building services
- Mostly Open Floor Plan Layout
- 1 Conference Room
- Reception Area
- Reception area
- Partially Built-Out as Standard Office
- Fits 5 - 15 People
- Central Air Conditioning
- Kitchen
- Direct subway access from building
Built out with a mix of offices, meeting rooms, open area, and a kitchenette.
- Lease rate does not include utilities, property expenses or building services
- Mostly Open Floor Plan Layout
- 1 Conference Room
- Reception Area
- Reception area
- Partially Built-Out as Standard Office
- Fits 26 - 81 People
- Central Air Conditioning
- Kitchen
- Direct subway access from building
Built out with a mix of offices, meeting rooms, open area, and a kitchenette.
- Lease rate does not include utilities, property expenses or building services
- Mostly Open Floor Plan Layout
- 1 Conference Room
- Reception Area
- Reception area
- Partially Built-Out as Standard Office
- Fits 12 - 36 People
- Central Air Conditioning
- Kitchen
- Direct subway access from building
Built out with a mix of offices, meeting rooms, open area, and a kitchenette.
- Lease rate does not include utilities, property expenses or building services
- Mostly Open Floor Plan Layout
- 1 Conference Room
- Reception Area
- Reception area
- Partially Built-Out as Standard Office
- Fits 19 - 59 People
- Central Air Conditioning
- Kitchen
- Direct subway access from building
Built out with a mix of offices, meeting rooms, open area, and a kitchenette.
- Lease rate does not include utilities, property expenses or building services
- Mostly Open Floor Plan Layout
- 1 Conference Room
- Reception Area
- Reception area
- Partially Built-Out as Standard Office
- Fits 10 - 30 People
- Central Air Conditioning
- Kitchen
- Direct subway access from building
| Space | Size | Term | Rental Rate | Space Use | Condition | Available |
| 6th Floor | 14,180 SF | 3-10 Years | Upon Request | Office | Partial Build-Out | Now |
| 9th Floor, Ste 901 | 3,232 SF | 3-10 Years | Upon Request | Office | Partial Build-Out | Now |
| 15th Floor, Ste 1501 | 2,719 SF | 3-10 Years | Upon Request | Office | Full Build-Out | Now |
| 17th Floor, Ste 1702 | 1,417 SF | 3-10 Years | Upon Request | Office | Full Build-Out | Now |
| 18th Floor, Ste 1802 | 6,227 SF | 3-10 Years | Upon Request | Office | Partial Build-Out | Now |
| 18th Floor, Ste 1804 | 6,227 SF | 3-10 Years | Upon Request | Office | Partial Build-Out | Now |
| 18th Floor, Ste 1806 | 622 SF | 3-10 Years | Upon Request | Office | Partial Build-Out | Now |
| 19th Floor, Ste 1901 | 2,501 SF | 3-10 Years | Upon Request | Office | Partial Build-Out | Now |
| 20th Floor, Ste 2002 | 1,838 SF | 3-10 Years | Upon Request | Office | Partial Build-Out | Now |
| 27th Floor, Ste 2700 | 10,100 SF | 3-10 Years | Upon Request | Office | Partial Build-Out | Now |
| 27th Floor, Ste 2701 | 4,450 SF | 3-10 Years | Upon Request | Office | Partial Build-Out | July 01, 2025 |
| 31st Floor, Ste 3101 | 7,300 SF | 3-10 Years | Upon Request | Office | Partial Build-Out | Now |
| 34th Floor, Ste 3400 | 3,641 SF | 3-10 Years | Upon Request | Office | Partial Build-Out | May 01, 2025 |
6th Floor
| Size |
| 14,180 SF |
| Term |
| 3-10 Years |
| Rental Rate |
| Upon Request |
| Space Use |
| Office |
| Condition |
| Partial Build-Out |
| Available |
| Now |
9th Floor, Ste 901
| Size |
| 3,232 SF |
| Term |
| 3-10 Years |
| Rental Rate |
| Upon Request |
| Space Use |
| Office |
| Condition |
| Partial Build-Out |
| Available |
| Now |
15th Floor, Ste 1501
| Size |
| 2,719 SF |
| Term |
| 3-10 Years |
| Rental Rate |
| Upon Request |
| Space Use |
| Office |
| Condition |
| Full Build-Out |
| Available |
| Now |
17th Floor, Ste 1702
| Size |
| 1,417 SF |
| Term |
| 3-10 Years |
| Rental Rate |
| Upon Request |
| Space Use |
| Office |
| Condition |
| Full Build-Out |
| Available |
| Now |
18th Floor, Ste 1802
| Size |
| 6,227 SF |
| Term |
| 3-10 Years |
| Rental Rate |
| Upon Request |
| Space Use |
| Office |
| Condition |
| Partial Build-Out |
| Available |
| Now |
18th Floor, Ste 1804
| Size |
| 6,227 SF |
| Term |
| 3-10 Years |
| Rental Rate |
| Upon Request |
| Space Use |
| Office |
| Condition |
| Partial Build-Out |
| Available |
| Now |
18th Floor, Ste 1806
| Size |
| 622 SF |
| Term |
| 3-10 Years |
| Rental Rate |
| Upon Request |
| Space Use |
| Office |
| Condition |
| Partial Build-Out |
| Available |
| Now |
19th Floor, Ste 1901
| Size |
| 2,501 SF |
| Term |
| 3-10 Years |
| Rental Rate |
| Upon Request |
| Space Use |
| Office |
| Condition |
| Partial Build-Out |
| Available |
| Now |
20th Floor, Ste 2002
| Size |
| 1,838 SF |
| Term |
| 3-10 Years |
| Rental Rate |
| Upon Request |
| Space Use |
| Office |
| Condition |
| Partial Build-Out |
| Available |
| Now |
27th Floor, Ste 2700
| Size |
| 10,100 SF |
| Term |
| 3-10 Years |
| Rental Rate |
| Upon Request |
| Space Use |
| Office |
| Condition |
| Partial Build-Out |
| Available |
| Now |
27th Floor, Ste 2701
| Size |
| 4,450 SF |
| Term |
| 3-10 Years |
| Rental Rate |
| Upon Request |
| Space Use |
| Office |
| Condition |
| Partial Build-Out |
| Available |
| July 01, 2025 |
31st Floor, Ste 3101
| Size |
| 7,300 SF |
| Term |
| 3-10 Years |
| Rental Rate |
| Upon Request |
| Space Use |
| Office |
| Condition |
| Partial Build-Out |
| Available |
| Now |
34th Floor, Ste 3400
| Size |
| 3,641 SF |
| Term |
| 3-10 Years |
| Rental Rate |
| Upon Request |
| Space Use |
| Office |
| Condition |
| Partial Build-Out |
| Available |
| May 01, 2025 |
PROPERTY OVERVIEW
2 Bloor Street West is an impressive office tower located on the northwest corner of Bloor Street West and Yonge Street in Toronto. The 34-story building boasts a grand lobby flooded with light, featuring natural stone and warm wood accents, and a staffed security and concierge desk. Off the lobby is the Shops of 2 Bloor West with Talbots, Swarovski, and CIBC. The well-maintained tower features the Ready Set Go! program offering move-in ready office suites with high-speed Wi-Fi and modern furniture, and COVID-adapted layouts to provide six feet workspace separation and safe employee accommodations. Located in the Bloor-Midtown office node, the property has direct underground access to the Bloor-Yonge subway station and the Bloor underground pedestrian walkway, making it easily accessible within the Greater Toronto area. 2 Bloor Street West is at the heart of vibrant Midtown, Toronto's cultural hub, and steps from the trendy Yorkville shops and restaurants, and close to the Hudson's Bay Centre.
- Banking
- Bus Line
- Controlled Access
- Commuter Rail
- Concierge
- Metro/Subway
- Property Manager on Site
- Security System
- PATH
- Bicycle Storage
- Plug & Play
PROPERTY FACTS
SELECT TENANTS
- FLOOR
- TENANT NAME
- INDUSTRY
- Multiple
- BBDO - MHQ Toronto
- Professional, Scientific, and Technical Services
- 22nd
- Canadian Business College
- Educational Services
- Multiple
- Ministry Of Community And Social Services
- Public Administration
- Multiple
- Regus
- Real Estate
- Multiple
- Ronald A. Chisholm Limited
- Agriculture, Forestry, Fishing and Hunting



















