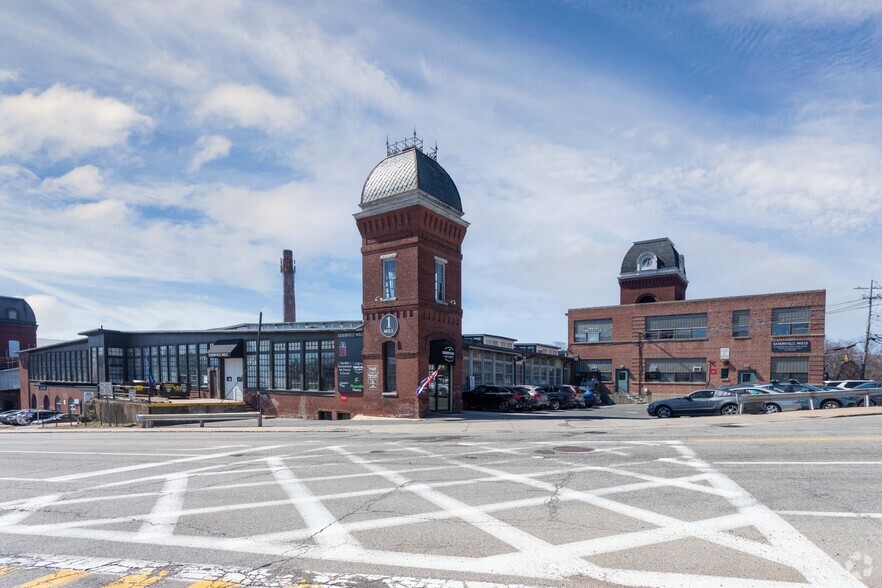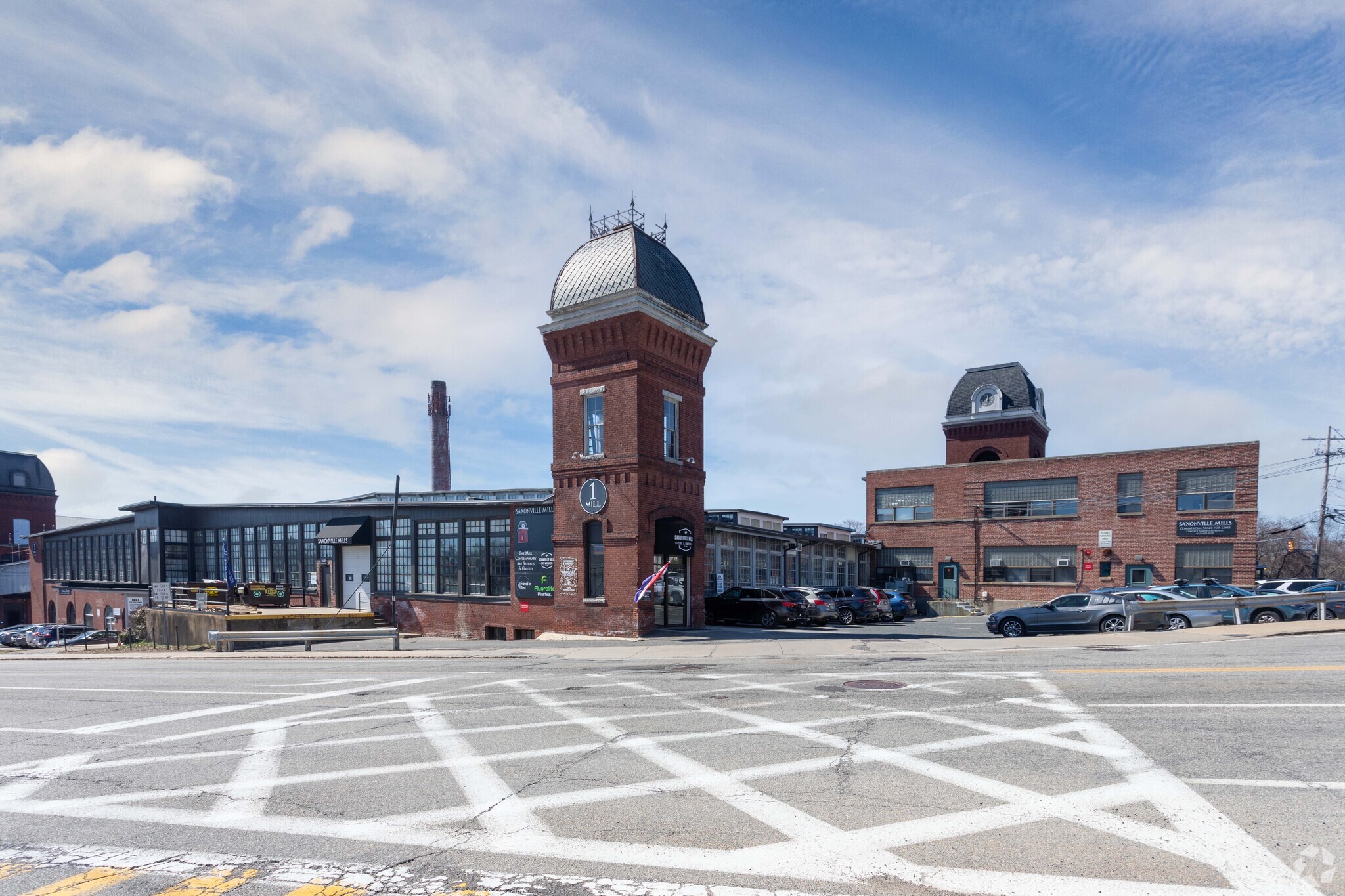
2 Central St | Framingham, MA 01701
This feature is unavailable at the moment.
We apologize, but the feature you are trying to access is currently unavailable. We are aware of this issue and our team is working hard to resolve the matter.
Please check back in a few minutes. We apologize for the inconvenience.
- LoopNet Team
This Property is no longer advertised on LoopNet.com.
2 Central St
Framingham, MA 01701
Saxonville Mills Building 1 · Property For Lease

PROPERTY FACTS
| Property Type | Flex | Rentable Building Area | 400,000 SF |
| Property Subtype | Flex Research & Development | Year Built/Renovated | 1959/1985 |
| Building Class | B |
| Property Type | Flex |
| Property Subtype | Flex Research & Development |
| Building Class | B |
| Rentable Building Area | 400,000 SF |
| Year Built/Renovated | 1959/1985 |
FEATURES AND AMENITIES
- Bus Line
- Commuter Rail
- Metro/Subway
- Signage
- Car Charging Station
- Air Conditioning
UTILITIES
- Water - City
- Sewer - City
- Heating - Gas
Listing ID: 17595865
Date on Market: 10/31/2019
Last Updated:
Address: 2 Central St, Framingham, MA 01701
The Metro West Flex Property at 2 Central St, Framingham, MA 01701 is no longer being advertised on LoopNet.com. Contact the broker for information on availability.
FLEX PROPERTIES IN NEARBY NEIGHBORHOODS
- Metro West Commercial Real Estate
- Central Hudson Commercial Real Estate
- West End Waltham Commercial Real Estate
- Bank Square Commercial Real Estate
- South Side Commercial Real Estate
- Newton Upper Falls Commercial Real Estate
- Downtown Framingham Commercial Real Estate
- Piety Corner Commercial Real Estate
- Bleachery Commercial Real Estate
- Angleside Commercial Real Estate
- Route 1 South Commercial Real Estate
- Downtown Boston Commercial Real Estate
- Route 2 Commercial Real Estate
NEARBY LISTINGS
- 100 Pennsylvania Ave, Framingham MA
- 801 Worcester St, Natick MA
- 50 Union Ave, Sudbury MA
- 855 Worcester Rd, Framingham MA
- 25 Main St, Natick MA
- 3 Huron Dr, Natick MA
- 321 Worcester St, Natick MA
- 861 Edgell Rd, Framingham MA
- 721 Worcester St, Natick MA
- 235 W Central St, Natick MA
- 138 Leland St, Framingham MA
- 353 Boston Post Rd, Sudbury MA
- 197 W Central St, Natick MA
- 4 Strathmore Rd, Natick MA
- 363-389 Boston Post Rd, Sudbury MA
1 of 1
VIDEOS
MATTERPORT 3D EXTERIOR
MATTERPORT 3D TOUR
PHOTOS
STREET VIEW
STREET
MAP

Link copied
Your LoopNet account has been created!
Thank you for your feedback.
Please Share Your Feedback
We welcome any feedback on how we can improve LoopNet to better serve your needs.X
{{ getErrorText(feedbackForm.starRating, "rating") }}
255 character limit ({{ remainingChars() }} charactercharacters remainingover)
{{ getErrorText(feedbackForm.msg, "rating") }}
{{ getErrorText(feedbackForm.fname, "first name") }}
{{ getErrorText(feedbackForm.lname, "last name") }}
{{ getErrorText(feedbackForm.phone, "phone number") }}
{{ getErrorText(feedbackForm.phonex, "phone extension") }}
{{ getErrorText(feedbackForm.email, "email address") }}
You can provide feedback any time using the Help button at the top of the page.
