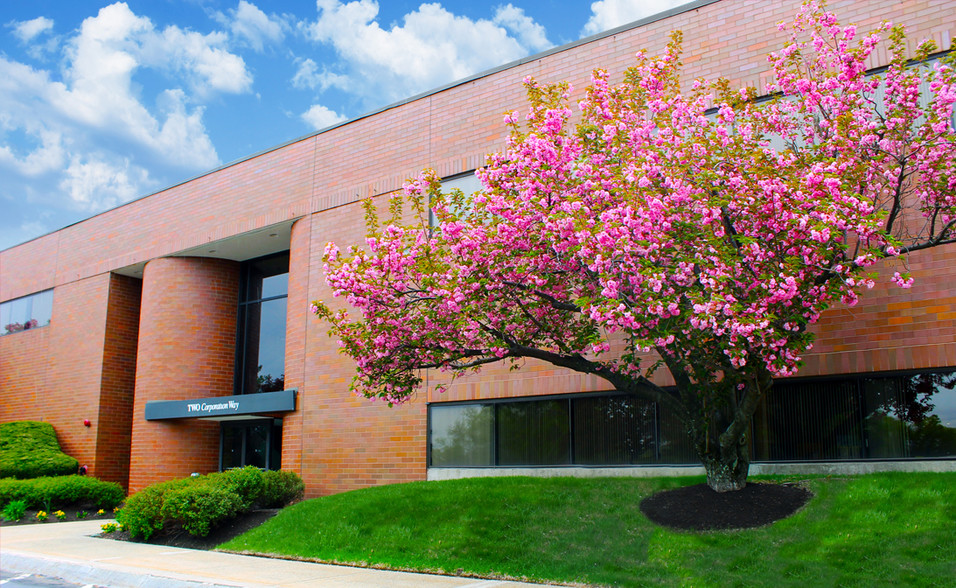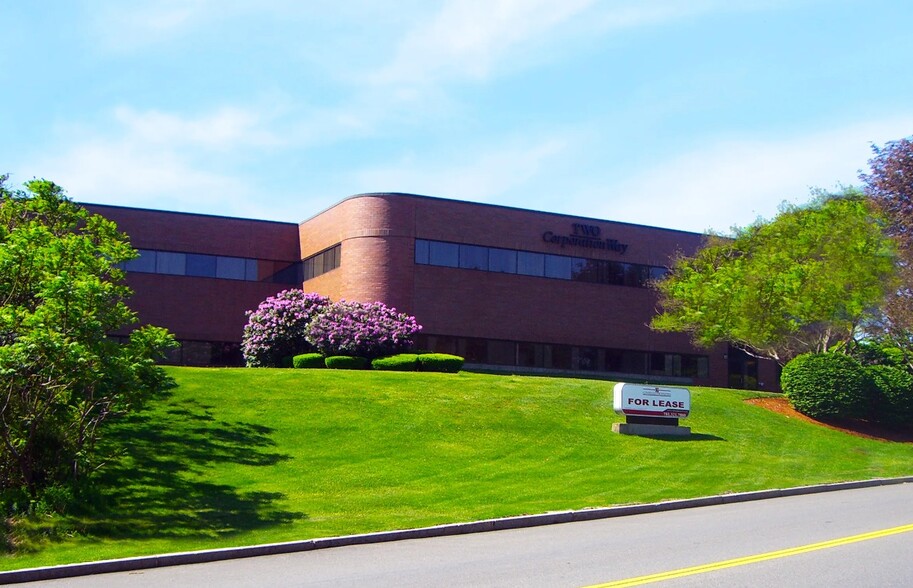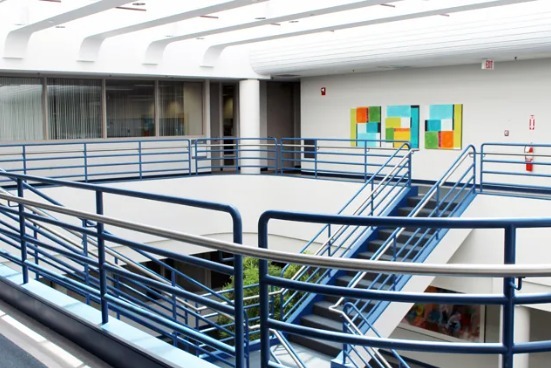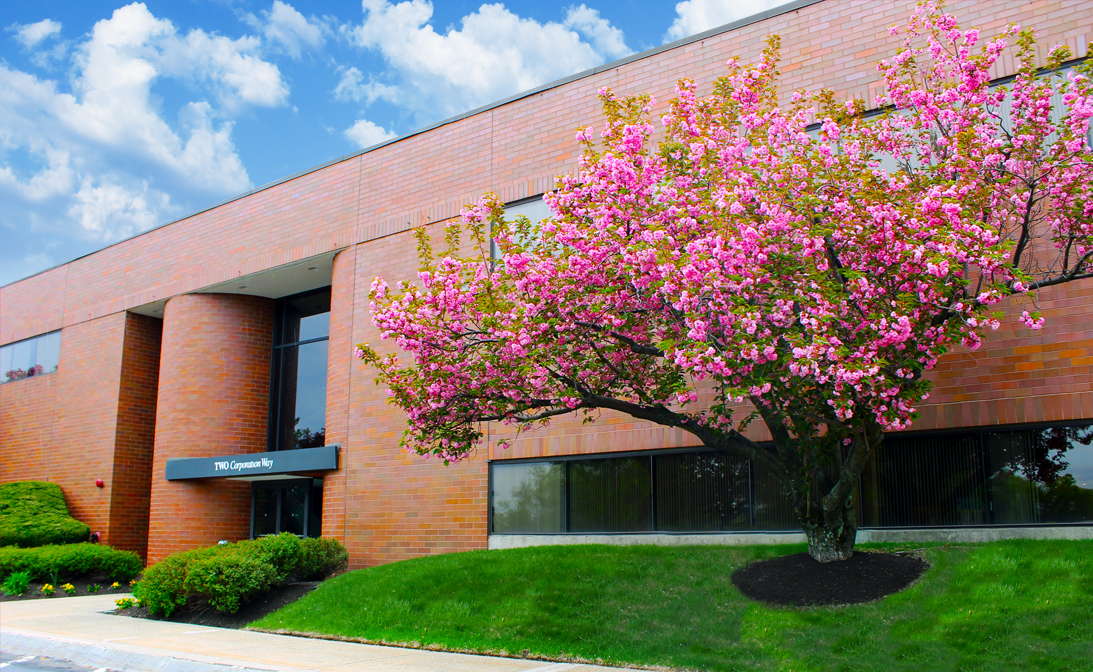Your email has been sent.
ALL AVAILABLE SPACES(4)
Display Rental Rate as
- SPACE
- SIZE
- TERM
- RENTAL RATE
- SPACE USE
- CONDITION
- AVAILABLE
- Fits 50 - 159 People
- Can be combined with additional space(s) for up to 32,237 SF of adjacent space
- Fits 32 - 100 People
- Can be combined with additional space(s) for up to 32,237 SF of adjacent space
- Fits 13 - 40 People
Nicely appointed former behavioral health office suite with reception area, 10 plus private consult offices and 4 team/conference rooms. This space will work well for those in the healthcare profession. This second floor office also features excellent natural light and a modern in suite kitchen and breakroom.
- Fully Built-Out as Professional Services Office
- 10 Private Offices
- Space is in Excellent Condition
- Corner Space
- Fits 24 People
- 4 Conference Rooms
- Central Air and Heating
- Natural Light
| Space | Size | Term | Rental Rate | Space Use | Condition | Available |
| 1st Floor, Ste 100 | 19,797 SF | Negotiable | Upon Request Upon Request Upon Request Upon Request | Office | Partial Build-Out | Now |
| 2nd Floor, Ste 220 | 12,440 SF | Negotiable | Upon Request Upon Request Upon Request Upon Request | Office/Medical | Partial Build-Out | Now |
| 2nd Floor, Ste 240 | 4,885 SF | Negotiable | Upon Request Upon Request Upon Request Upon Request | Office/Medical | Partial Build-Out | Now |
| 2nd Floor, Ste 260 | 6,663 SF | 5-10 Years | Upon Request Upon Request Upon Request Upon Request | Office/Medical | Full Build-Out | Now |
1st Floor, Ste 100
| Size |
| 19,797 SF |
| Term |
| Negotiable |
| Rental Rate |
| Upon Request Upon Request Upon Request Upon Request |
| Space Use |
| Office |
| Condition |
| Partial Build-Out |
| Available |
| Now |
2nd Floor, Ste 220
| Size |
| 12,440 SF |
| Term |
| Negotiable |
| Rental Rate |
| Upon Request Upon Request Upon Request Upon Request |
| Space Use |
| Office/Medical |
| Condition |
| Partial Build-Out |
| Available |
| Now |
2nd Floor, Ste 240
| Size |
| 4,885 SF |
| Term |
| Negotiable |
| Rental Rate |
| Upon Request Upon Request Upon Request Upon Request |
| Space Use |
| Office/Medical |
| Condition |
| Partial Build-Out |
| Available |
| Now |
2nd Floor, Ste 260
| Size |
| 6,663 SF |
| Term |
| 5-10 Years |
| Rental Rate |
| Upon Request Upon Request Upon Request Upon Request |
| Space Use |
| Office/Medical |
| Condition |
| Full Build-Out |
| Available |
| Now |
1st Floor, Ste 100
| Size | 19,797 SF |
| Term | Negotiable |
| Rental Rate | Upon Request |
| Space Use | Office |
| Condition | Partial Build-Out |
| Available | Now |
- Fits 50 - 159 People
- Can be combined with additional space(s) for up to 32,237 SF of adjacent space
2nd Floor, Ste 220
| Size | 12,440 SF |
| Term | Negotiable |
| Rental Rate | Upon Request |
| Space Use | Office/Medical |
| Condition | Partial Build-Out |
| Available | Now |
- Fits 32 - 100 People
- Can be combined with additional space(s) for up to 32,237 SF of adjacent space
2nd Floor, Ste 240
| Size | 4,885 SF |
| Term | Negotiable |
| Rental Rate | Upon Request |
| Space Use | Office/Medical |
| Condition | Partial Build-Out |
| Available | Now |
- Fits 13 - 40 People
2nd Floor, Ste 260
| Size | 6,663 SF |
| Term | 5-10 Years |
| Rental Rate | Upon Request |
| Space Use | Office/Medical |
| Condition | Full Build-Out |
| Available | Now |
Nicely appointed former behavioral health office suite with reception area, 10 plus private consult offices and 4 team/conference rooms. This space will work well for those in the healthcare profession. This second floor office also features excellent natural light and a modern in suite kitchen and breakroom.
- Fully Built-Out as Professional Services Office
- Fits 24 People
- 10 Private Offices
- 4 Conference Rooms
- Space is in Excellent Condition
- Central Air and Heating
- Corner Space
- Natural Light
FEATURES AND AMENITIES
- 24 Hour Access
- Atrium
- Controlled Access
- Security System
PROPERTY FACTS
SELECT TENANTS
- FLOOR
- TENANT NAME
- 2nd
- Nortek Security & Control, LLC
- 2nd
- North Shore Physicians Group
- 2nd
- The Warren Group
Presented by

2 Corporation Way | 2 Corporation Way
Hmm, there seems to have been an error sending your message. Please try again.
Thanks! Your message was sent.






