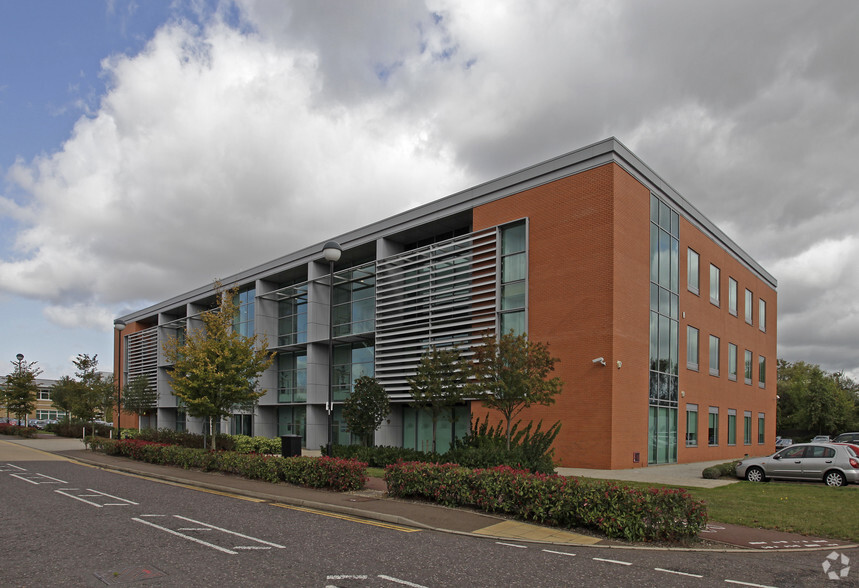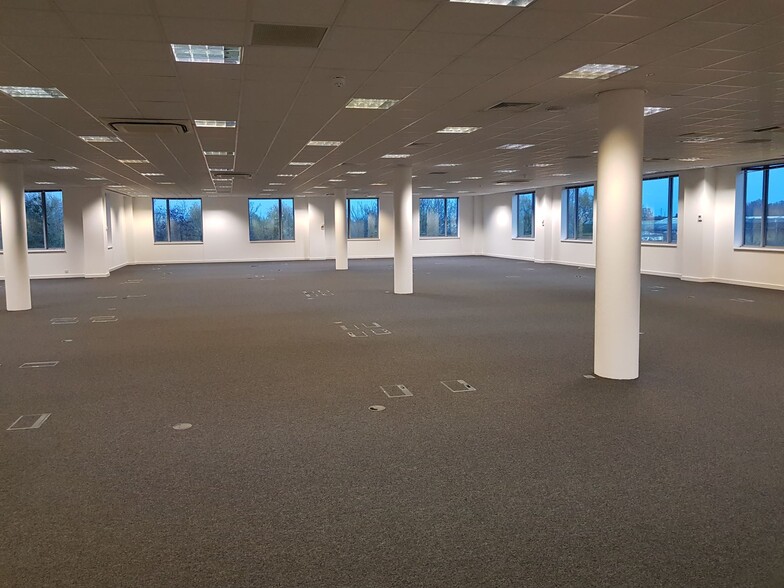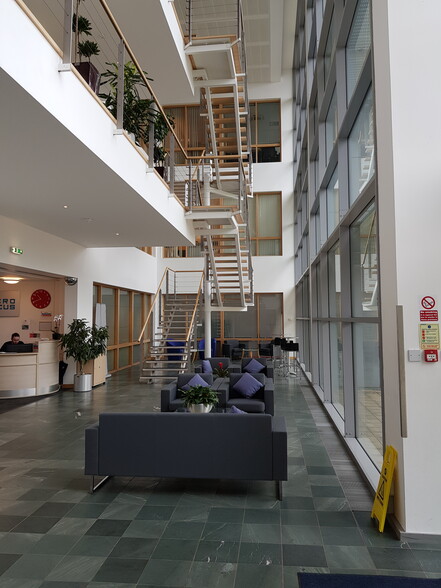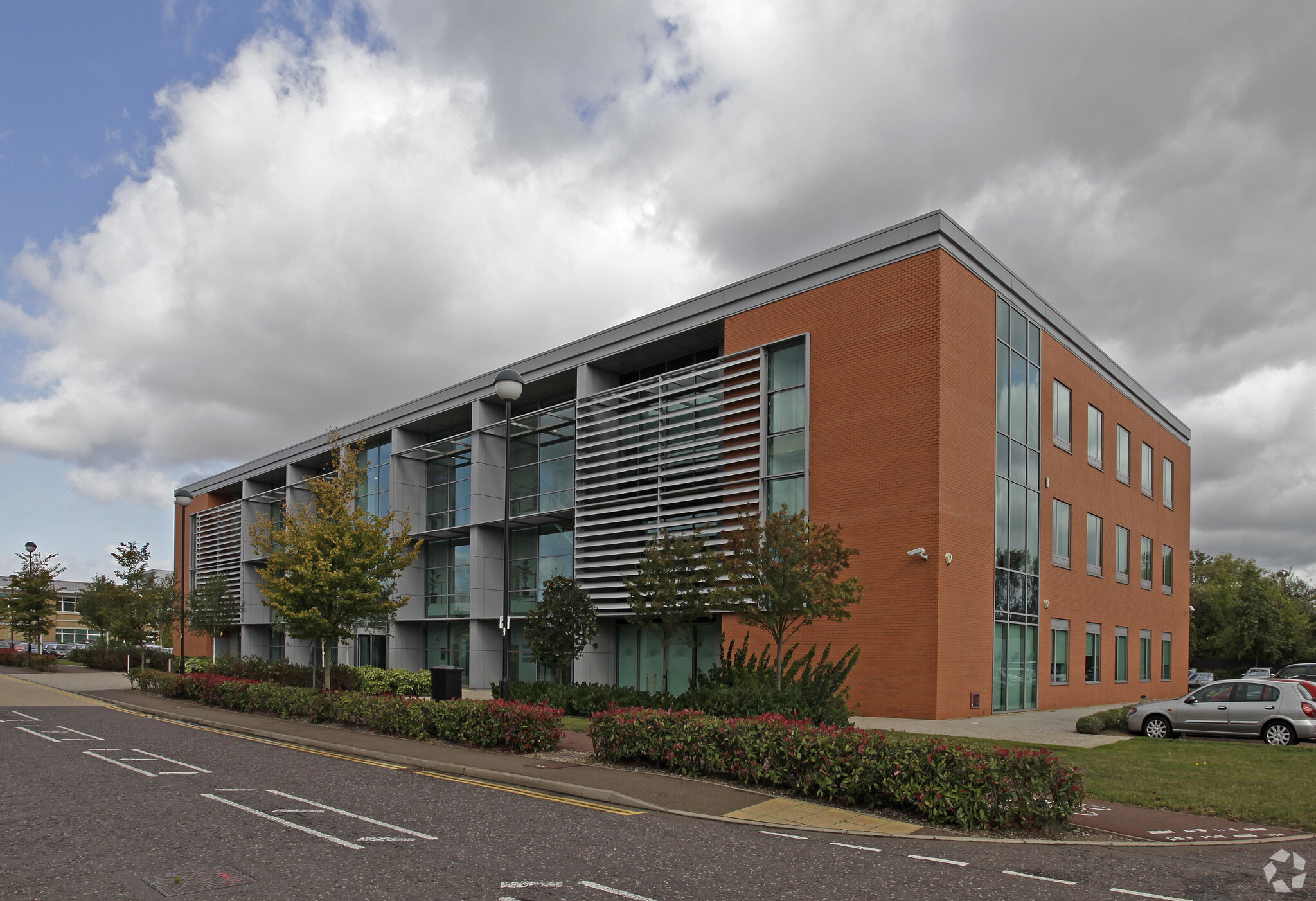
This feature is unavailable at the moment.
We apologize, but the feature you are trying to access is currently unavailable. We are aware of this issue and our team is working hard to resolve the matter.
Please check back in a few minutes. We apologize for the inconvenience.
- LoopNet Team
thank you

Your email has been sent!
Building B 2 Cowley Rd
13,435 - 40,305 SF of 4-Star Office Space Available in Cambridge CB4 0WZ



all available spaces(3)
Display Rental Rate as
- Space
- Size
- Term
- Rental Rate
- Space Use
- Condition
- Available
Building B is a modern three storey office situated in the heart of Cambridge Business Park. With up to 42,500 sq ft of high quality air conditioned offices available, Building B offers a rare opportunity in the Cambridge market for an organisation to acquire a headquarters presence with large efficient floorplates for office and R&D use. The existing configuration also includes a significant staff amenity provision with catering, lounge and breakout facilities plus a suite of meeting rooms and a training centre all of which are available to be adapted and incorporated into a new layout.
- Use Class: E
- Partially Built-Out as Standard Office
- Fits 34 - 108 People
- Can be combined with additional space(s) for up to 40,305 SF of adjacent space
- Raised Floor
- Shower Facilities
- Suspended ceilings, recessed lighting
- Building Management System (BMS)
- Sublease space available from current tenant
- Mostly Open Floor Plan Layout
- Space is in Excellent Condition
- Reception Area
- Recessed Lighting
- Part Refurbished and part fitted offices
- Raised floors
- Shower facilities
Building B is a modern three storey office situated in the heart of Cambridge Business Park. With up to 42,500 sq ft of high quality air conditioned offices available, Building B offers a rare opportunity in the Cambridge market for an organisation to acquire a headquarters presence with large efficient floorplates for office and R&D use. The existing configuration also includes a significant staff amenity provision with catering, lounge and breakout facilities plus a suite of meeting rooms and a training centre all of which are available to be adapted and incorporated into a new layout.
- Use Class: E
- Partially Built-Out as Standard Office
- Fits 34 - 108 People
- Can be combined with additional space(s) for up to 40,305 SF of adjacent space
- Raised Floor
- Shower Facilities
- Suspended ceilings, recessed lighting
- Building Management System (BMS)
- Sublease space available from current tenant
- Mostly Open Floor Plan Layout
- Space is in Excellent Condition
- Reception Area
- Recessed Lighting
- Part Refurbished and part fitted offices
- Raised floors
- Shower facilities
Building B is a modern three storey office situated in the heart of Cambridge Business Park. With up to 42,500 sq ft of high quality air conditioned offices available, Building B offers a rare opportunity in the Cambridge market for an organisation to acquire a headquarters presence with large efficient floorplates for office and R&D use. The existing configuration also includes a significant staff amenity provision with catering, lounge and breakout facilities plus a suite of meeting rooms and a training centre all of which are available to be adapted and incorporated into a new layout.
- Use Class: E
- Partially Built-Out as Standard Office
- Fits 34 - 108 People
- Can be combined with additional space(s) for up to 40,305 SF of adjacent space
- Raised Floor
- Shower Facilities
- Suspended ceilings, recessed lighting
- Building Management System (BMS)
- Sublease space available from current tenant
- Mostly Open Floor Plan Layout
- Space is in Excellent Condition
- Reception Area
- Recessed Lighting
- Part Refurbished and part fitted offices
- Raised floors
- Shower facilities
| Space | Size | Term | Rental Rate | Space Use | Condition | Available |
| Ground | 13,435 SF | Feb 2026 | $41.00 /SF/YR $3.42 /SF/MO $550,824 /YR $45,902 /MO | Office | Partial Build-Out | 30 Days |
| 1st Floor | 13,435 SF | Feb 2026 | $41.00 /SF/YR $3.42 /SF/MO $550,824 /YR $45,902 /MO | Office | Partial Build-Out | 30 Days |
| 2nd Floor | 13,435 SF | Feb 2026 | $41.00 /SF/YR $3.42 /SF/MO $550,824 /YR $45,902 /MO | Office | Partial Build-Out | 30 Days |
Ground
| Size |
| 13,435 SF |
| Term |
| Feb 2026 |
| Rental Rate |
| $41.00 /SF/YR $3.42 /SF/MO $550,824 /YR $45,902 /MO |
| Space Use |
| Office |
| Condition |
| Partial Build-Out |
| Available |
| 30 Days |
1st Floor
| Size |
| 13,435 SF |
| Term |
| Feb 2026 |
| Rental Rate |
| $41.00 /SF/YR $3.42 /SF/MO $550,824 /YR $45,902 /MO |
| Space Use |
| Office |
| Condition |
| Partial Build-Out |
| Available |
| 30 Days |
2nd Floor
| Size |
| 13,435 SF |
| Term |
| Feb 2026 |
| Rental Rate |
| $41.00 /SF/YR $3.42 /SF/MO $550,824 /YR $45,902 /MO |
| Space Use |
| Office |
| Condition |
| Partial Build-Out |
| Available |
| 30 Days |
Ground
| Size | 13,435 SF |
| Term | Feb 2026 |
| Rental Rate | $41.00 /SF/YR |
| Space Use | Office |
| Condition | Partial Build-Out |
| Available | 30 Days |
Building B is a modern three storey office situated in the heart of Cambridge Business Park. With up to 42,500 sq ft of high quality air conditioned offices available, Building B offers a rare opportunity in the Cambridge market for an organisation to acquire a headquarters presence with large efficient floorplates for office and R&D use. The existing configuration also includes a significant staff amenity provision with catering, lounge and breakout facilities plus a suite of meeting rooms and a training centre all of which are available to be adapted and incorporated into a new layout.
- Use Class: E
- Sublease space available from current tenant
- Partially Built-Out as Standard Office
- Mostly Open Floor Plan Layout
- Fits 34 - 108 People
- Space is in Excellent Condition
- Can be combined with additional space(s) for up to 40,305 SF of adjacent space
- Reception Area
- Raised Floor
- Recessed Lighting
- Shower Facilities
- Part Refurbished and part fitted offices
- Suspended ceilings, recessed lighting
- Raised floors
- Building Management System (BMS)
- Shower facilities
1st Floor
| Size | 13,435 SF |
| Term | Feb 2026 |
| Rental Rate | $41.00 /SF/YR |
| Space Use | Office |
| Condition | Partial Build-Out |
| Available | 30 Days |
Building B is a modern three storey office situated in the heart of Cambridge Business Park. With up to 42,500 sq ft of high quality air conditioned offices available, Building B offers a rare opportunity in the Cambridge market for an organisation to acquire a headquarters presence with large efficient floorplates for office and R&D use. The existing configuration also includes a significant staff amenity provision with catering, lounge and breakout facilities plus a suite of meeting rooms and a training centre all of which are available to be adapted and incorporated into a new layout.
- Use Class: E
- Sublease space available from current tenant
- Partially Built-Out as Standard Office
- Mostly Open Floor Plan Layout
- Fits 34 - 108 People
- Space is in Excellent Condition
- Can be combined with additional space(s) for up to 40,305 SF of adjacent space
- Reception Area
- Raised Floor
- Recessed Lighting
- Shower Facilities
- Part Refurbished and part fitted offices
- Suspended ceilings, recessed lighting
- Raised floors
- Building Management System (BMS)
- Shower facilities
2nd Floor
| Size | 13,435 SF |
| Term | Feb 2026 |
| Rental Rate | $41.00 /SF/YR |
| Space Use | Office |
| Condition | Partial Build-Out |
| Available | 30 Days |
Building B is a modern three storey office situated in the heart of Cambridge Business Park. With up to 42,500 sq ft of high quality air conditioned offices available, Building B offers a rare opportunity in the Cambridge market for an organisation to acquire a headquarters presence with large efficient floorplates for office and R&D use. The existing configuration also includes a significant staff amenity provision with catering, lounge and breakout facilities plus a suite of meeting rooms and a training centre all of which are available to be adapted and incorporated into a new layout.
- Use Class: E
- Sublease space available from current tenant
- Partially Built-Out as Standard Office
- Mostly Open Floor Plan Layout
- Fits 34 - 108 People
- Space is in Excellent Condition
- Can be combined with additional space(s) for up to 40,305 SF of adjacent space
- Reception Area
- Raised Floor
- Recessed Lighting
- Shower Facilities
- Part Refurbished and part fitted offices
- Suspended ceilings, recessed lighting
- Raised floors
- Building Management System (BMS)
- Shower facilities
Features and Amenities
- Bio-Tech/ Lab Space
- Raised Floor
- Accent Lighting
- Air Conditioning
PROPERTY FACTS
SELECT TENANTS
- Floor
- Tenant Name
- Multiple
- HP
Learn More About Renting Office Space
Presented by

Building B | 2 Cowley Rd
Hmm, there seems to have been an error sending your message. Please try again.
Thanks! Your message was sent.



