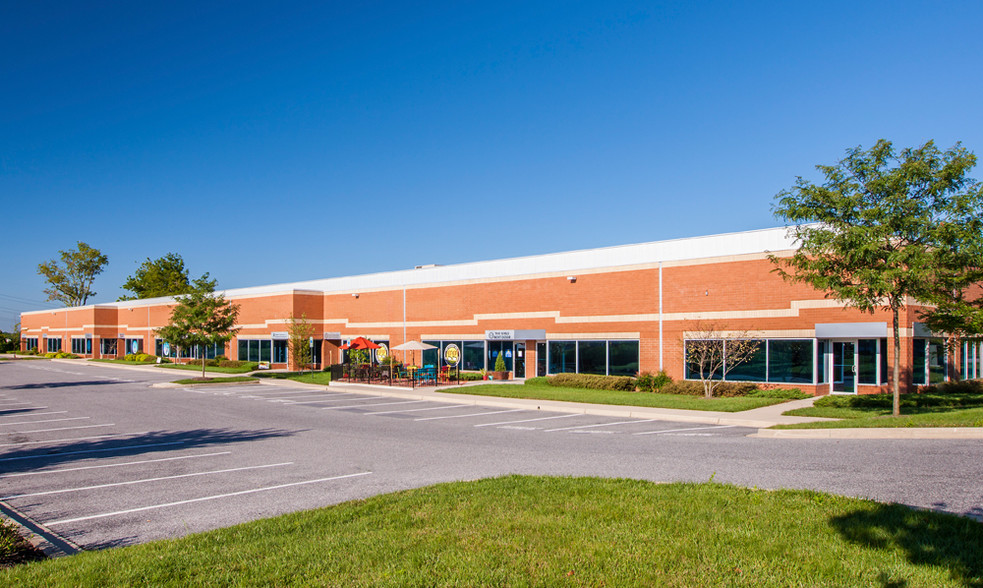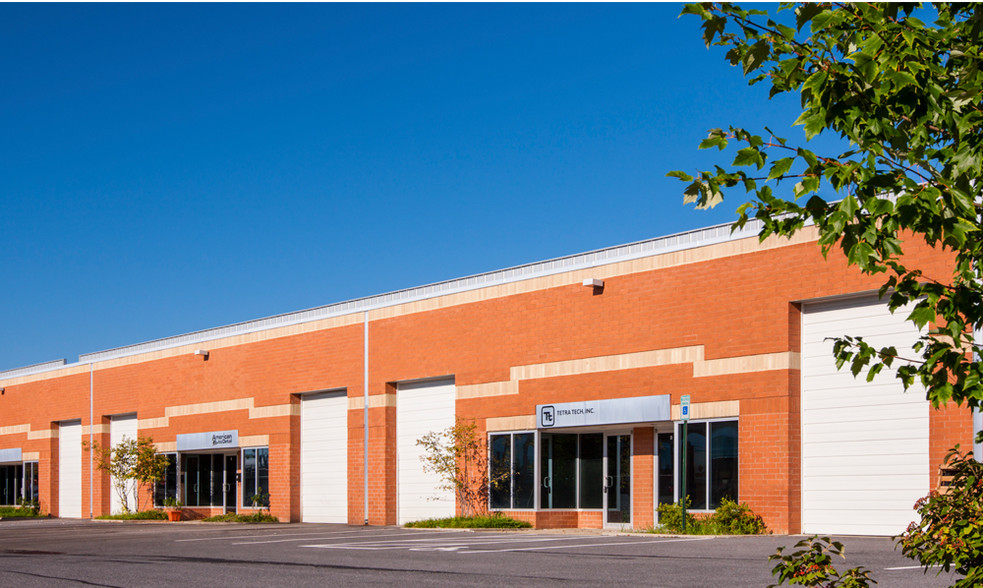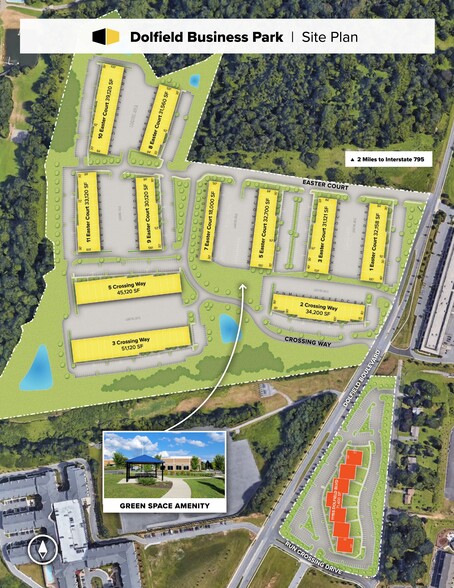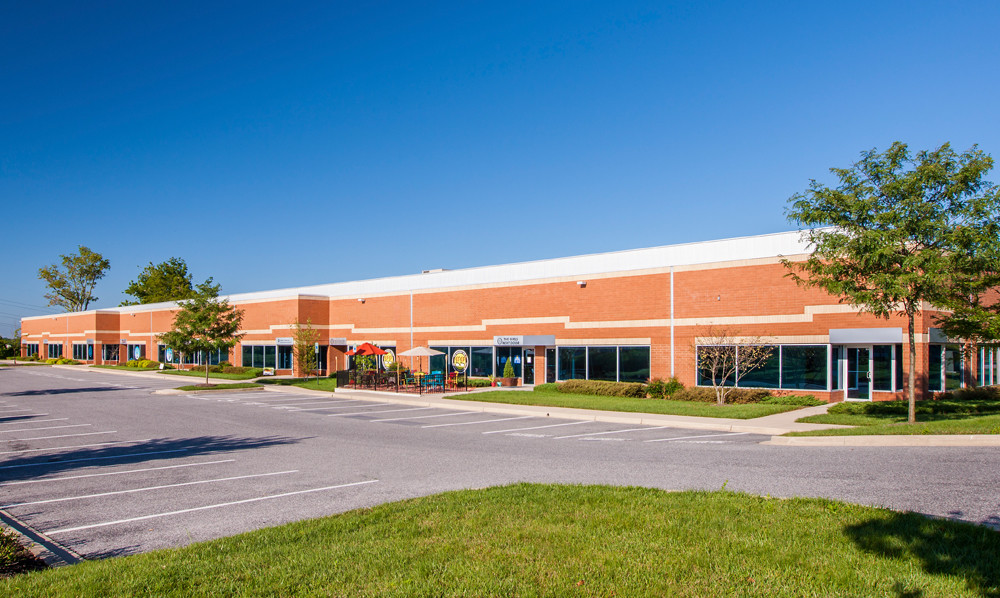
This feature is unavailable at the moment.
We apologize, but the feature you are trying to access is currently unavailable. We are aware of this issue and our team is working hard to resolve the matter.
Please check back in a few minutes. We apologize for the inconvenience.
- LoopNet Team
thank you

Your email has been sent!
Dolfield Business Park Owings Mills, MD 21117
2,437 - 115,759 SF of Space Available



PARK FACTS
| Min. Divisible | 2,437 SF | Park Type | Office Park |
| Min. Divisible | 2,437 SF |
| Park Type | Office Park |
all available spaces(8)
Display Rental Rate as
- Space
- Size
- Term
- Rental Rate
- Space Use
- Condition
- Available
Mix of open area and private offices (13),includes a large conference room, board room, and break room
- Fully Built-Out as Standard Office
- Fits 13 - 72 People
- 1 Conference Room
- Mostly Open Floor Plan Layout
- 13 Private Offices
| Space | Size | Term | Rental Rate | Space Use | Condition | Available |
| 1st Floor, Ste 100-104, 107 | 5,100-8,925 SF | Negotiable | Upon Request Upon Request Upon Request Upon Request | Office | Full Build-Out | 30 Days |
11155 Dolfield Blvd - 1st Floor - Ste 100-104, 107
- Space
- Size
- Term
- Rental Rate
- Space Use
- Condition
- Available
End cap with 981 sq. ft. office, 10'x12' drive-in doors (2), and 10'x14' drive-in door
- Includes 981 SF of dedicated office space
- Private Restrooms
- Exposed Ceiling
- 3 Drive Ins
- Drop Ceilings
- Corner Space
4,886 sq. ft. of office that includes upgraded fixtures, all glass conference room, partial showroom, A/C warehouse with 10'x12' drive-in doors (2)
- Includes 4,886 SF of dedicated office space
- 2 Drive Ins
- Private Restrooms
- Conference Rooms
- Corner Space
- Space is in Excellent Condition
- Kitchen
- High Ceilings
- Exposed Ceiling
| Space | Size | Term | Rental Rate | Space Use | Condition | Available |
| 1st Floor - A-C | 4,392 SF | Negotiable | Upon Request Upon Request Upon Request Upon Request | Flex | Partial Build-Out | Now |
| 1st Floor - J-M | 6,048 SF | Negotiable | Upon Request Upon Request Upon Request Upon Request | Flex | Partial Build-Out | 30 Days |
7 Easter Ct - 1st Floor - A-C
7 Easter Ct - 1st Floor - J-M
- Space
- Size
- Term
- Rental Rate
- Space Use
- Condition
- Available
New construction, dock & drive-in loading
- Space is in Excellent Condition
| Space | Size | Term | Rental Rate | Space Use | Condition | Available |
| 1st Floor - A-T | 2,546-51,120 SF | Negotiable | Upon Request Upon Request Upon Request Upon Request | Flex | Shell Space | Now |
3 Crossing Way - 1st Floor - A-T
- Space
- Size
- Term
- Rental Rate
- Space Use
- Condition
- Available
20,225 sq. ft. office, end unit; mostly open space with upgraded finishes, huddle rooms, large kitchen, and IT room with dry fire suppression system/raised floor; dock doors (3) with leveler
- Includes 20,225 SF of dedicated office space
- 3 Loading Docks
- Conference Rooms
- Space is in Excellent Condition
- Kitchen
- Corner Space
| Space | Size | Term | Rental Rate | Space Use | Condition | Available |
| 1st Floor - D-L | 22,560 SF | Negotiable | Upon Request Upon Request Upon Request Upon Request | Flex | Full Build-Out | Now |
9 Easter Ct - 1st Floor - D-L
- Space
- Size
- Term
- Rental Rate
- Space Use
- Condition
- Available
16' clear height, drive-in loading only
- Space is in Excellent Condition
16' clear height, drive-in loading only
- High Ceilings
- Corner Space
- Exposed Ceiling
| Space | Size | Term | Rental Rate | Space Use | Condition | Available |
| 1st Floor - F-G | 5,102 SF | Negotiable | Upon Request Upon Request Upon Request Upon Request | Flex | Shell Space | Now |
| 1st Floor - K-P | 2,437-11,879 SF | Negotiable | Upon Request Upon Request Upon Request Upon Request | Flex | Shell Space | Now |
2 Crossing Way - 1st Floor - F-G
2 Crossing Way - 1st Floor - K-P
- Space
- Size
- Term
- Rental Rate
- Space Use
- Condition
- Available
1,729 sq. ft. office with large, upgraded conference room, 9'x10' dock doors (2)
- 2 Loading Docks
- Conference Rooms
| Space | Size | Term | Rental Rate | Space Use | Condition | Available |
| 1st Floor - H-J | 5,733 SF | Negotiable | Upon Request Upon Request Upon Request Upon Request | Flex | Partial Build-Out | Now |
3 Easter Ct - 1st Floor - H-J
11155 Dolfield Blvd - 1st Floor - Ste 100-104, 107
| Size | 5,100-8,925 SF |
| Term | Negotiable |
| Rental Rate | Upon Request |
| Space Use | Office |
| Condition | Full Build-Out |
| Available | 30 Days |
Mix of open area and private offices (13),includes a large conference room, board room, and break room
- Fully Built-Out as Standard Office
- Mostly Open Floor Plan Layout
- Fits 13 - 72 People
- 13 Private Offices
- 1 Conference Room
7 Easter Ct - 1st Floor - A-C
| Size | 4,392 SF |
| Term | Negotiable |
| Rental Rate | Upon Request |
| Space Use | Flex |
| Condition | Partial Build-Out |
| Available | Now |
End cap with 981 sq. ft. office, 10'x12' drive-in doors (2), and 10'x14' drive-in door
- Includes 981 SF of dedicated office space
- 3 Drive Ins
- Private Restrooms
- Drop Ceilings
- Exposed Ceiling
- Corner Space
7 Easter Ct - 1st Floor - J-M
| Size | 6,048 SF |
| Term | Negotiable |
| Rental Rate | Upon Request |
| Space Use | Flex |
| Condition | Partial Build-Out |
| Available | 30 Days |
4,886 sq. ft. of office that includes upgraded fixtures, all glass conference room, partial showroom, A/C warehouse with 10'x12' drive-in doors (2)
- Includes 4,886 SF of dedicated office space
- Space is in Excellent Condition
- 2 Drive Ins
- Kitchen
- Private Restrooms
- High Ceilings
- Conference Rooms
- Exposed Ceiling
- Corner Space
3 Crossing Way - 1st Floor - A-T
| Size | 2,546-51,120 SF |
| Term | Negotiable |
| Rental Rate | Upon Request |
| Space Use | Flex |
| Condition | Shell Space |
| Available | Now |
New construction, dock & drive-in loading
- Space is in Excellent Condition
9 Easter Ct - 1st Floor - D-L
| Size | 22,560 SF |
| Term | Negotiable |
| Rental Rate | Upon Request |
| Space Use | Flex |
| Condition | Full Build-Out |
| Available | Now |
20,225 sq. ft. office, end unit; mostly open space with upgraded finishes, huddle rooms, large kitchen, and IT room with dry fire suppression system/raised floor; dock doors (3) with leveler
- Includes 20,225 SF of dedicated office space
- Space is in Excellent Condition
- 3 Loading Docks
- Kitchen
- Conference Rooms
- Corner Space
2 Crossing Way - 1st Floor - F-G
| Size | 5,102 SF |
| Term | Negotiable |
| Rental Rate | Upon Request |
| Space Use | Flex |
| Condition | Shell Space |
| Available | Now |
16' clear height, drive-in loading only
- Space is in Excellent Condition
2 Crossing Way - 1st Floor - K-P
| Size | 2,437-11,879 SF |
| Term | Negotiable |
| Rental Rate | Upon Request |
| Space Use | Flex |
| Condition | Shell Space |
| Available | Now |
16' clear height, drive-in loading only
- High Ceilings
- Exposed Ceiling
- Corner Space
3 Easter Ct - 1st Floor - H-J
| Size | 5,733 SF |
| Term | Negotiable |
| Rental Rate | Upon Request |
| Space Use | Flex |
| Condition | Partial Build-Out |
| Available | Now |
1,729 sq. ft. office with large, upgraded conference room, 9'x10' dock doors (2)
- 2 Loading Docks
- Conference Rooms
SITE PLAN
Park Overview
Dolfield Business Park, located in Owings Mills, in Baltimore County, is a 36-acre project with 6 buildings that include approximately 177,000 sq. ft. of R&D/flex and retail space. The park also includes 11155 Dolfield Boulevard, a two-story, 71,400 sq. ft. office building. Located near Red Run Boulevard, Owings Mills Town Center, and the Metro Centre at Owings Mills, this campus-like business park offers economical and high-utility space in a covenant-protected, well-maintained atmosphere. Surrounded by hotels, restaurants, and other business amenities, the park is easily accessible off I-795 and provides rapid connections to Towson, downtown Baltimore, and BWI Airport.
Presented by

Dolfield Business Park | Owings Mills, MD 21117
Hmm, there seems to have been an error sending your message. Please try again.
Thanks! Your message was sent.


























