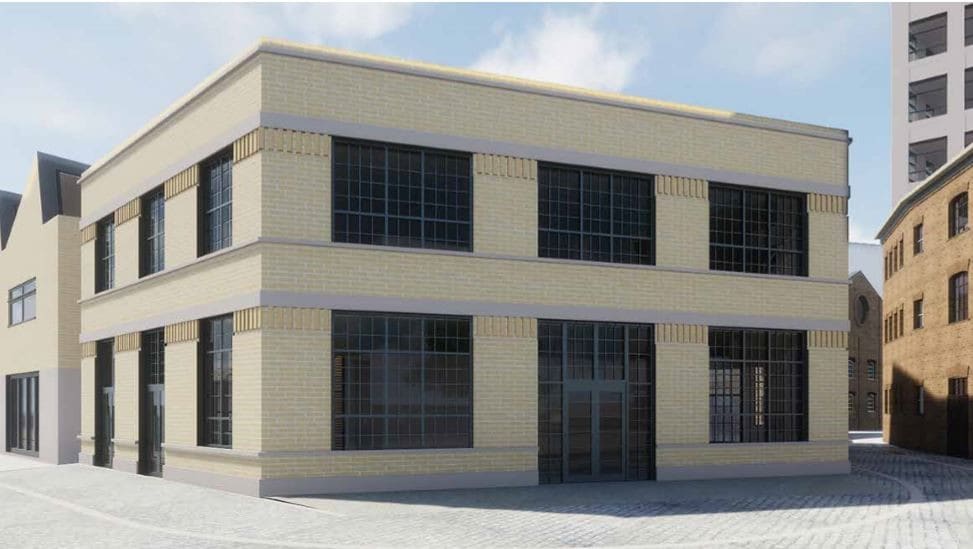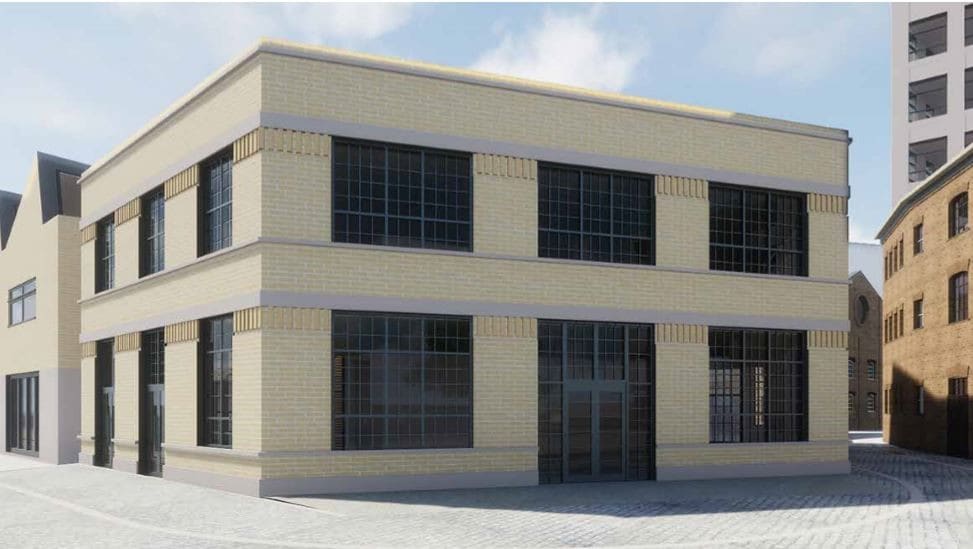
This feature is unavailable at the moment.
We apologize, but the feature you are trying to access is currently unavailable. We are aware of this issue and our team is working hard to resolve the matter.
Please check back in a few minutes. We apologize for the inconvenience.
- LoopNet Team
2 Dane's Yard
London E15 2RB
Property For Lease

HIGHLIGHTS
- New waterside development
- Working, living, and leisure balance
- To be an animated local neighbourhood
PROPERTY FACTS
| Property Type | Retail | Year Built | 2020 |
| Gross Leasable Area | 4,095 SF |
| Property Type | Retail |
| Gross Leasable Area | 4,095 SF |
| Year Built | 2020 |
ABOUT THE PROPERTY
Sugar House Island is situated on the southern side of Stratford High Street (A118), close to the junction with the Blackwall Tunnel Northern Approach (A12) at the southern end of the Queen Elizabeth Olympic Park. The area is well served by public transport with Pudding Mill Lane (DLR) 5 minutes walk to the north, Bromley by Bow (District and Hammersmith & City lines) 10 minutes to the south and Stratford (Central, Jubilee, DLR and mainline) 20 minutes walk to the north.
ATTACHMENTS
| Sugar-House-Island-Offices-Brochure |
Listing ID: 15544392
Date on Market: 3/26/2019
Last Updated:
Address: 2 Dane's Yard, London E15 2RB
The Retail Property at 2 Dane's Yard, London, E15 2RB is no longer being advertised on LoopNet.com. Contact the broker for information on availability.
RETAIL PROPERTIES IN NEARBY NEIGHBORHOODS
NEARBY LISTINGS
- Peterboat Close, London
- 10 Prestons Rd, London
- 103-105 Bunhill Row, London
- Westfield Ave, London
- 331 Wick Rd, London
- 110 Bishopsgate, London
- 16-20 Ely Pl, London
- 103-105 Bunhill Row, London
- 167 Hermitage Rd, London
- 13 Gascoigne Rd, Barking
- 20 Farringdon St, London
- 6 New Bridge St, London
- 2-16 Bayford St, London
- 9 Prescot St, London
- 35 New Broad St, London

