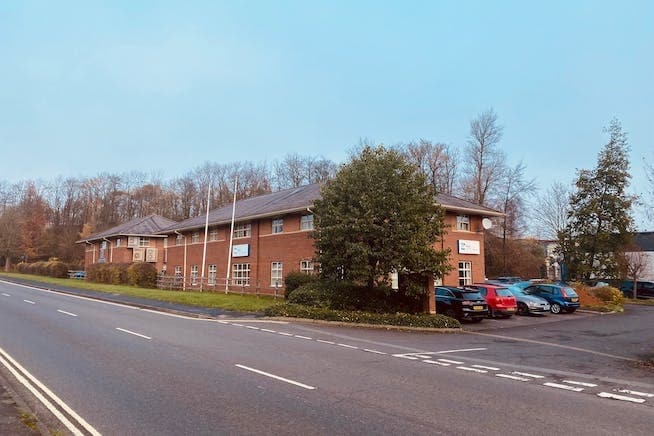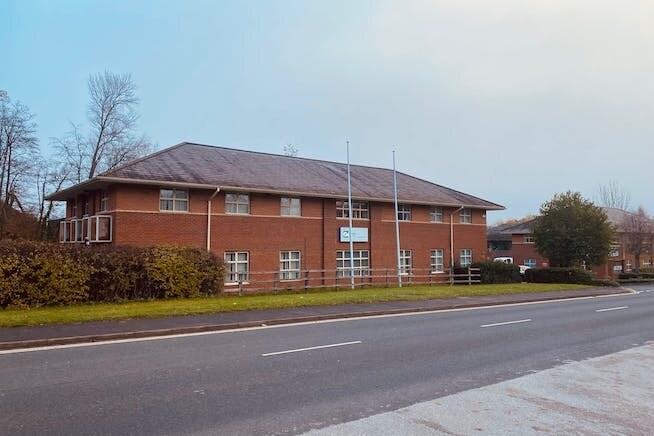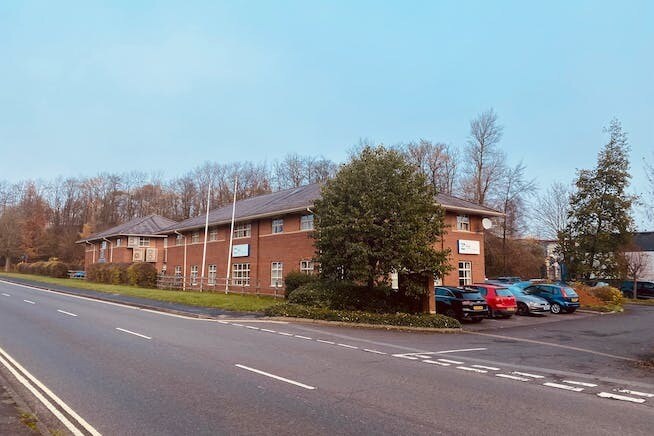
This feature is unavailable at the moment.
We apologize, but the feature you are trying to access is currently unavailable. We are aware of this issue and our team is working hard to resolve the matter.
Please check back in a few minutes. We apologize for the inconvenience.
- LoopNet Team
thank you

Your email has been sent!
2 Dunston Rd
2,264 - 4,528 SF of Office Space Available in Chesterfield S41 8NL


Highlights
- Modern, detached two storey premises
- Good access to A61 (Sheffield ) and M1
- Quality neighbouring businesses
- 30 parking spaces
all available spaces(2)
Display Rental Rate as
- Space
- Size
- Term
- Rental Rate
- Space Use
- Condition
- Available
Smart two story office in pavilion style premises in desirable established business park with dedicated parking. Internally the accommodation is arranged over 2 floors. The ground floor currently provides a reception, boardroom, meeting rooms and an open plan office space. The first floor is largely open plan offices with a couple of small office/meeting rooms. The property is carpeted throughout, with plastered and painted walls, suspended ceilings, lighting and air conditioning.
- Use Class: E
- Mostly Open Floor Plan Layout
- Can be combined with additional space(s) for up to 4,528 SF of adjacent space
- Reception Area
- Common Parts WC Facilities
- Fully Built-Out as Standard Office
- Fits 6 - 19 People
- Central Air Conditioning
- Fully Carpeted
Smart two story office in pavilion style premises in desirable established business park with dedicated parking. Internally the accommodation is arranged over 2 floors. The ground floor currently provides a reception, boardroom, meeting rooms and an open plan office space. The first floor is largely open plan offices with a couple of small office/meeting rooms. The property is carpeted throughout, with plastered and painted walls, suspended ceilings, lighting and air conditioning.
- Use Class: E
- Mostly Open Floor Plan Layout
- Can be combined with additional space(s) for up to 4,528 SF of adjacent space
- Reception Area
- Common Parts WC Facilities
- Fully Built-Out as Standard Office
- Fits 6 - 19 People
- Central Air Conditioning
- Fully Carpeted
| Space | Size | Term | Rental Rate | Space Use | Condition | Available |
| Ground | 2,264 SF | Negotiable | $15.30 /SF/YR $1.27 /SF/MO $164.67 /m²/YR $13.72 /m²/MO $2,886 /MO $34,635 /YR | Office | Full Build-Out | 30 Days |
| 1st Floor | 2,264 SF | Negotiable | $15.30 /SF/YR $1.27 /SF/MO $164.67 /m²/YR $13.72 /m²/MO $2,886 /MO $34,635 /YR | Office | Full Build-Out | 30 Days |
Ground
| Size |
| 2,264 SF |
| Term |
| Negotiable |
| Rental Rate |
| $15.30 /SF/YR $1.27 /SF/MO $164.67 /m²/YR $13.72 /m²/MO $2,886 /MO $34,635 /YR |
| Space Use |
| Office |
| Condition |
| Full Build-Out |
| Available |
| 30 Days |
1st Floor
| Size |
| 2,264 SF |
| Term |
| Negotiable |
| Rental Rate |
| $15.30 /SF/YR $1.27 /SF/MO $164.67 /m²/YR $13.72 /m²/MO $2,886 /MO $34,635 /YR |
| Space Use |
| Office |
| Condition |
| Full Build-Out |
| Available |
| 30 Days |
Ground
| Size | 2,264 SF |
| Term | Negotiable |
| Rental Rate | $15.30 /SF/YR |
| Space Use | Office |
| Condition | Full Build-Out |
| Available | 30 Days |
Smart two story office in pavilion style premises in desirable established business park with dedicated parking. Internally the accommodation is arranged over 2 floors. The ground floor currently provides a reception, boardroom, meeting rooms and an open plan office space. The first floor is largely open plan offices with a couple of small office/meeting rooms. The property is carpeted throughout, with plastered and painted walls, suspended ceilings, lighting and air conditioning.
- Use Class: E
- Fully Built-Out as Standard Office
- Mostly Open Floor Plan Layout
- Fits 6 - 19 People
- Can be combined with additional space(s) for up to 4,528 SF of adjacent space
- Central Air Conditioning
- Reception Area
- Fully Carpeted
- Common Parts WC Facilities
1st Floor
| Size | 2,264 SF |
| Term | Negotiable |
| Rental Rate | $15.30 /SF/YR |
| Space Use | Office |
| Condition | Full Build-Out |
| Available | 30 Days |
Smart two story office in pavilion style premises in desirable established business park with dedicated parking. Internally the accommodation is arranged over 2 floors. The ground floor currently provides a reception, boardroom, meeting rooms and an open plan office space. The first floor is largely open plan offices with a couple of small office/meeting rooms. The property is carpeted throughout, with plastered and painted walls, suspended ceilings, lighting and air conditioning.
- Use Class: E
- Fully Built-Out as Standard Office
- Mostly Open Floor Plan Layout
- Fits 6 - 19 People
- Can be combined with additional space(s) for up to 4,528 SF of adjacent space
- Central Air Conditioning
- Reception Area
- Fully Carpeted
- Common Parts WC Facilities
Property Overview
2 Dunston Court is a detached pavilion style two storey office in an easily accessible location near Chesterfield. The property is part of a self contained office park with 4 offices arranged around a landscaped estate.
PROPERTY FACTS
Learn More About Renting Office Space
Presented by

2 Dunston Rd
Hmm, there seems to have been an error sending your message. Please try again.
Thanks! Your message was sent.




