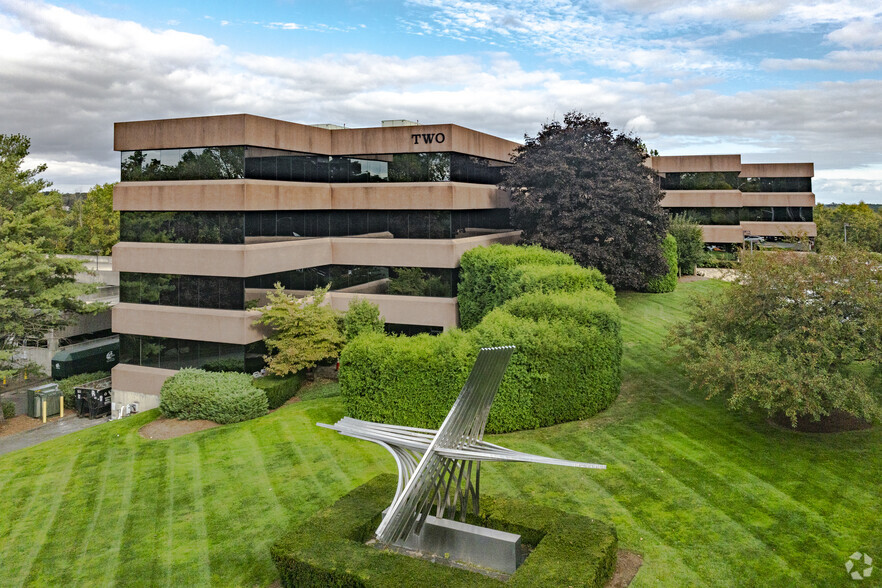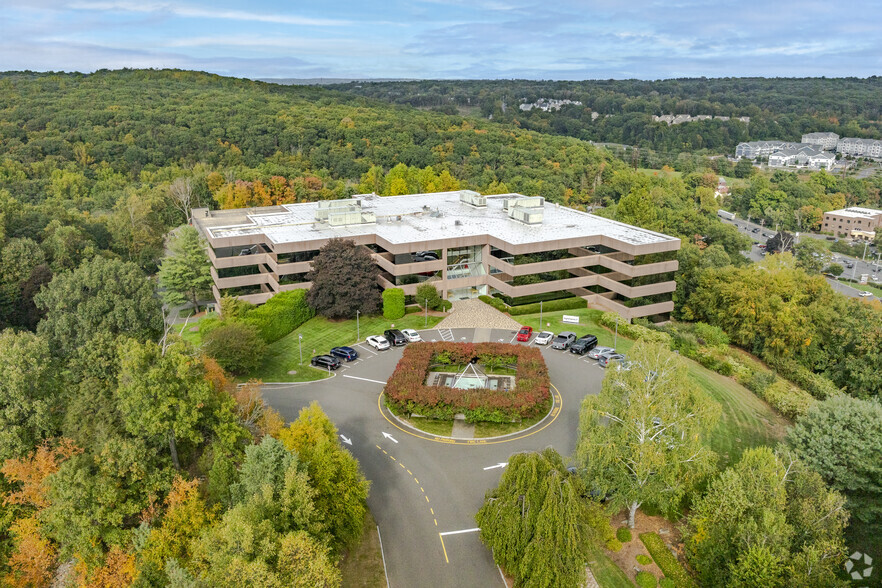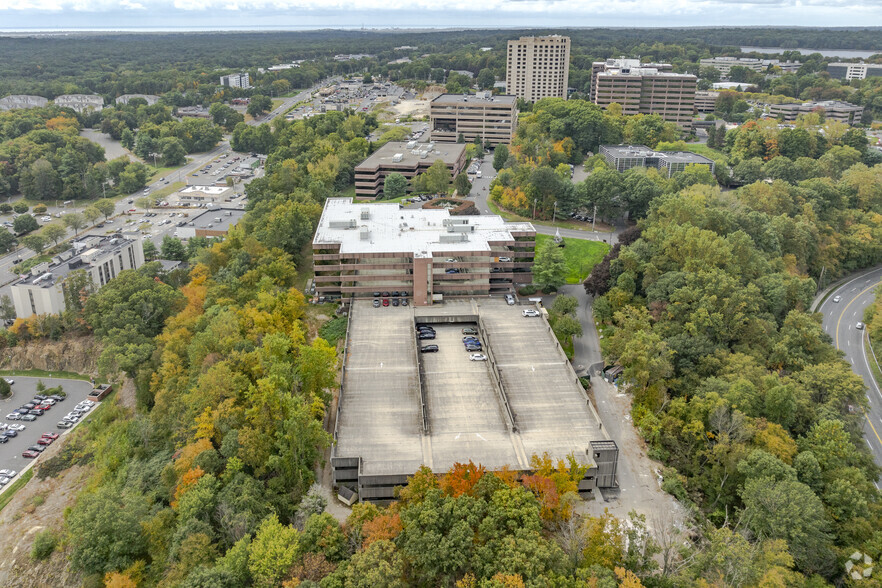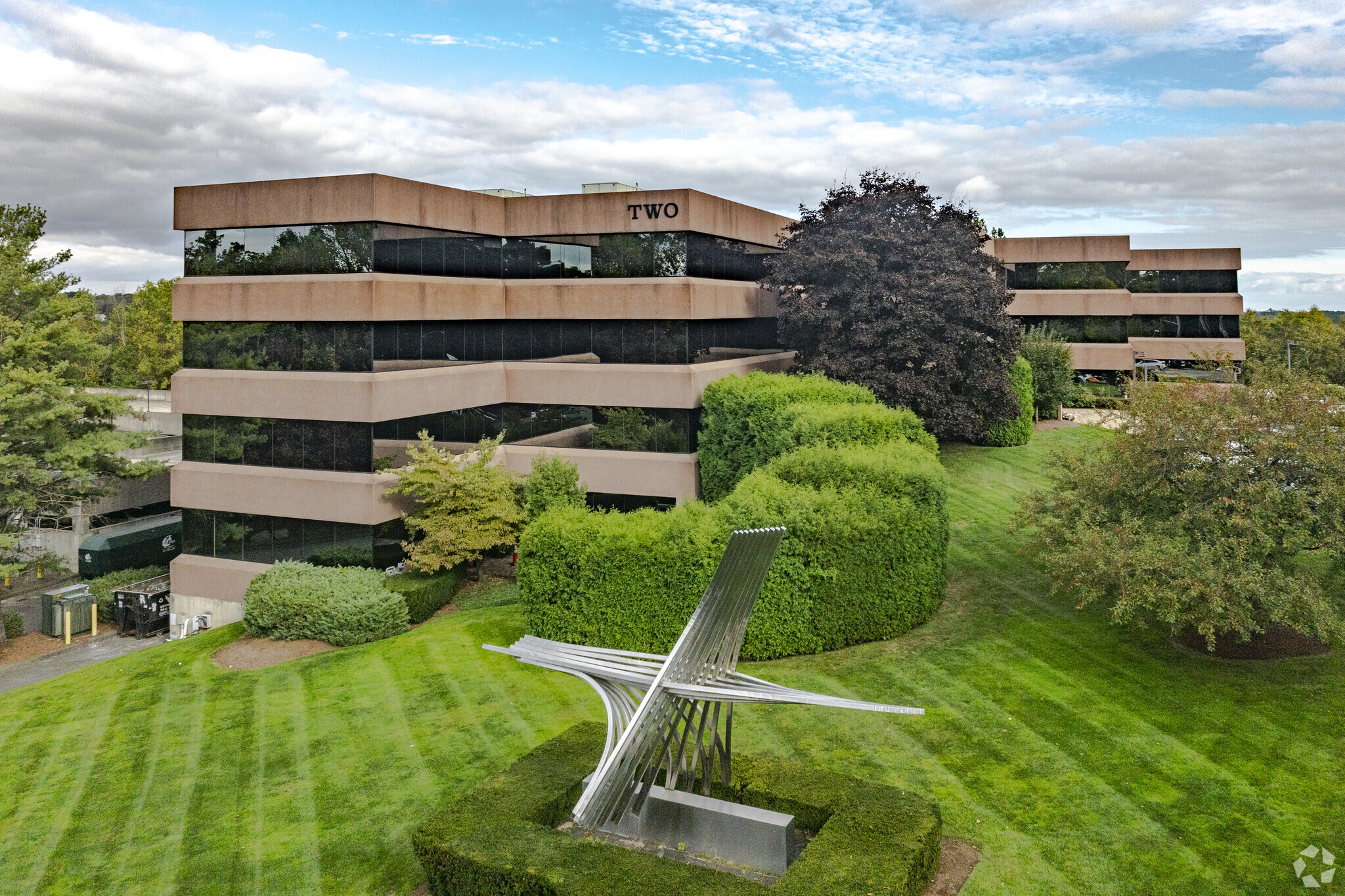Your email has been sent.
HIGHLIGHTS
- 2 Enterprise Drive offers excellent office space within a beautiful park-like setting, surrounded by mature landscape and lush green space.
- Enjoy several outdoor recreation opportunities within the park, including basketball and tennis courts and a putting green.
- Unmatched collection of park amenities, including shared conference rooms, a fitness center, an on-site daycare center, dry cleaners, and more.
- Superior location with easy access to Highway 8 and several community amenities, from restaurants and retail shops to hotels and services.
ALL AVAILABLE SPACES(4)
Display Rental Rate as
- SPACE
- SIZE
- TERM
- RENTAL RATE
- SPACE USE
- CONDITION
- AVAILABLE
Second floor office space.
- Lease rate does not include utilities, property expenses or building services
- Mostly Open Floor Plan Layout
- Partially Built-Out as Standard Office
- Space is in Excellent Condition
Second floor office space.
- Lease rate does not include utilities, property expenses or building services
- Mostly Open Floor Plan Layout
- Partially Built-Out as Standard Office
- Space is in Excellent Condition
Large office space with conference rooms, workstations, and private offices. Reception area. Close to elevators.
- Lease rate does not include utilities, property expenses or building services
- Mostly Open Floor Plan Layout
- 2 Conference Rooms
- Reception Area
- Print/Copy Room
- Fully Built-Out as Standard Office
- 5 Private Offices
- 20 Workstations
- Kitchen
- Lease rate does not include utilities, property expenses or building services
| Space | Size | Term | Rental Rate | Space Use | Condition | Available |
| 2nd Floor | 8,055 SF | Negotiable | $15.00 /SF/YR $1.25 /SF/MO $120,825 /YR $10,069 /MO | Office | Partial Build-Out | Now |
| 2nd Floor, Ste 210 | 14,432 SF | Negotiable | $15.00 /SF/YR $1.25 /SF/MO $216,480 /YR $18,040 /MO | Office | Partial Build-Out | Now |
| 4th Floor, Ste 410 | 5,776 SF | Negotiable | $15.00 /SF/YR $1.25 /SF/MO $86,640 /YR $7,220 /MO | Office | Full Build-Out | Now |
| 5th Floor | 10,162 SF | 1-20 Years | $15.00 /SF/YR $1.25 /SF/MO $152,430 /YR $12,703 /MO | Office | Partial Build-Out | 30 Days |
2nd Floor
| Size |
| 8,055 SF |
| Term |
| Negotiable |
| Rental Rate |
| $15.00 /SF/YR $1.25 /SF/MO $120,825 /YR $10,069 /MO |
| Space Use |
| Office |
| Condition |
| Partial Build-Out |
| Available |
| Now |
2nd Floor, Ste 210
| Size |
| 14,432 SF |
| Term |
| Negotiable |
| Rental Rate |
| $15.00 /SF/YR $1.25 /SF/MO $216,480 /YR $18,040 /MO |
| Space Use |
| Office |
| Condition |
| Partial Build-Out |
| Available |
| Now |
4th Floor, Ste 410
| Size |
| 5,776 SF |
| Term |
| Negotiable |
| Rental Rate |
| $15.00 /SF/YR $1.25 /SF/MO $86,640 /YR $7,220 /MO |
| Space Use |
| Office |
| Condition |
| Full Build-Out |
| Available |
| Now |
5th Floor
| Size |
| 10,162 SF |
| Term |
| 1-20 Years |
| Rental Rate |
| $15.00 /SF/YR $1.25 /SF/MO $152,430 /YR $12,703 /MO |
| Space Use |
| Office |
| Condition |
| Partial Build-Out |
| Available |
| 30 Days |
2nd Floor
| Size | 8,055 SF |
| Term | Negotiable |
| Rental Rate | $15.00 /SF/YR |
| Space Use | Office |
| Condition | Partial Build-Out |
| Available | Now |
Second floor office space.
- Lease rate does not include utilities, property expenses or building services
- Partially Built-Out as Standard Office
- Mostly Open Floor Plan Layout
- Space is in Excellent Condition
2nd Floor, Ste 210
| Size | 14,432 SF |
| Term | Negotiable |
| Rental Rate | $15.00 /SF/YR |
| Space Use | Office |
| Condition | Partial Build-Out |
| Available | Now |
Second floor office space.
- Lease rate does not include utilities, property expenses or building services
- Partially Built-Out as Standard Office
- Mostly Open Floor Plan Layout
- Space is in Excellent Condition
4th Floor, Ste 410
| Size | 5,776 SF |
| Term | Negotiable |
| Rental Rate | $15.00 /SF/YR |
| Space Use | Office |
| Condition | Full Build-Out |
| Available | Now |
Large office space with conference rooms, workstations, and private offices. Reception area. Close to elevators.
- Lease rate does not include utilities, property expenses or building services
- Fully Built-Out as Standard Office
- Mostly Open Floor Plan Layout
- 5 Private Offices
- 2 Conference Rooms
- 20 Workstations
- Reception Area
- Kitchen
- Print/Copy Room
5th Floor
| Size | 10,162 SF |
| Term | 1-20 Years |
| Rental Rate | $15.00 /SF/YR |
| Space Use | Office |
| Condition | Partial Build-Out |
| Available | 30 Days |
- Lease rate does not include utilities, property expenses or building services
MATTERPORT 3D TOUR
PROPERTY OVERVIEW
2 Enterprise Drive is a premier office building nestled within the well-established Enterprise Corporate Park. This eye-catching, 326,412-square-foot property offers superior office space accentuated by a window-wrapped façade, allowing abundant natural light and a full suite of on-site amenities throughout the park. A variety of suites ranging in square footage are available to best fit business needs, including move-in-ready opportunities. Tenants enjoy the ample, convenient on-site parking and mature landscaping surrounding the park. Building tenants have full access to the complete Enterprise Corporate Park amenities portfolio, including multiple cafés, il Palio fine dining restaurant, shared conference rooms, and covered and surface-level parking options. Outdoor recreation opportunities, such as basketball and tennis courts and a putting green, are also available. An on-site daycare center, dry cleaners, and Aqua Salon & Spa provide tenants with a full array of personal services for added convenience. Located within Fairfield County just off of Highway 8, Enterprise Corporate Park is well-positioned in this vibrant, suburban town with easy highway access and convenience to neighborhood amenities. 2 Enterprise Drive is within minutes of Bridgeport Avenue, a prominent commercial corridor and significant area thoroughfare with several restaurants, shops, and hotel options. The park is centrally located within a 15-minute drive from Bridgeport and Trumbull.
- Atrium
- Banking
- Conferencing Facility
- Day Care
- Dry Cleaner
- Fitness Center
- Food Service
PROPERTY FACTS
SELECT TENANTS
- CAPS
- Northeast server provider providing colocation services.
- CLA
- Global accounting firm offering audit, tax, consulting, and advisory services.
- Ganim Financial
- Wealth management and finance company that is based in Shelton, CT.
- Lamor
- Oil field equipment supplier.
- Peralta Design
- Creative agency that combines cutting edge technology and state of the art design.
- Shamrock Building Services
- Top-notch commercial cleaning and janitorial services for businesses
NEARBY AMENITIES
RESTAURANTS |
|||
|---|---|---|---|
| Creative Kitchen | Deli | - | In Building |
| Cafe 4 | Cafe | $ | 9 min walk |
| Pranzo Italian Grill | Pizza | $$$ | 9 min walk |
| Creative Kitchen & Catering | Deli | - | 10 min walk |
| Starbucks | Cafe | $ | 13 min walk |
| Roly Poly Sandwiches | Soup | $ | 14 min walk |
| Robeks Fresh Juices & Smoothies | - | - | 15 min walk |
| Gaetano's Deli | Deli | $ | 15 min walk |
| Somos Handcrafted Arepas | Venezuelan | - | 15 min walk |
| Misimi | Japanese | $$$ | 15 min walk |
RETAIL |
||
|---|---|---|
| Caliber Home Loans | Finance Company | In Building |
| Citizens Bank | Bank | 6 min walk |
| Bright Horizons | Daycare | 9 min walk |
| Gallagher | Insurance | 10 min walk |
| Chicago Title Insurance Company | Insurance | 11 min walk |
| Chase | Bank | 14 min walk |
| Pet Supplies Plus | Pet Shop/Supplies | 14 min walk |
| State Farm | Insurance | 15 min walk |
| Massage Envy | Massage | 15 min walk |
| Walgreens | Drug Store | 16 min walk |
HOTELS |
|
|---|---|
| Hilton |
142 rooms
3 min drive
|
| Hampton by Hilton |
125 rooms
3 min drive
|
| Hilton Garden Inn |
142 rooms
3 min drive
|
| Courtyard |
161 rooms
4 min drive
|
| Hyatt House |
127 rooms
4 min drive
|
ABOUT SHELTON
Shelton is a quaint suburban office community within Fairfield County. The area is easily accessible for Connecticut commuters via Route 8, Exit 11, and the Merritt Parkway. Community efforts are underway to enhance the visibility of Shelton with the addition of more open green spaces, including the Housatonic Riverwalk and Veterans Memorial Park. The City of Shelton has also invested millions of dollars to improve infrastructure in some of the most trafficked areas along Canal Street.
Notable companies located within Shelton include Pitney Bowes, Sikorsky Aircraft Corporation, and Prudential. To suit these large occupiers, office buildings here typically include a cafeteria, conference space, fitness centers, and parking garages.
LEASING TEAMS
LEASING TEAMS
Richard Gretsch, President Richard Gretsch Commercial Real Estate
ABOUT THE OWNER
OTHER PROPERTIES IN THE R.D. SCINTO PORTFOLIO
Presented by
Company Not Provided
2 Enterprise Drive | 2 Enterprise Dr
Hmm, there seems to have been an error sending your message. Please try again.
Thanks! Your message was sent.



















