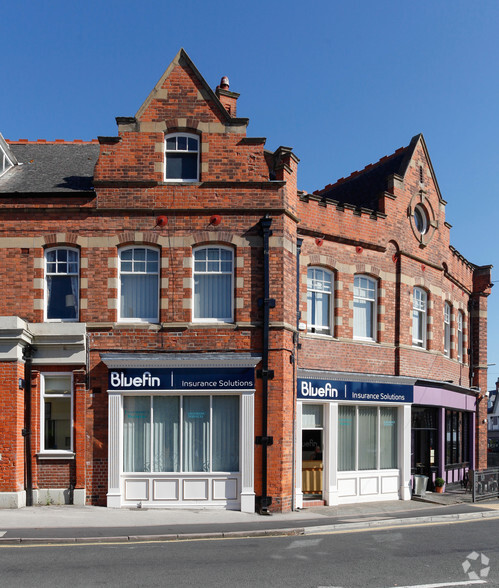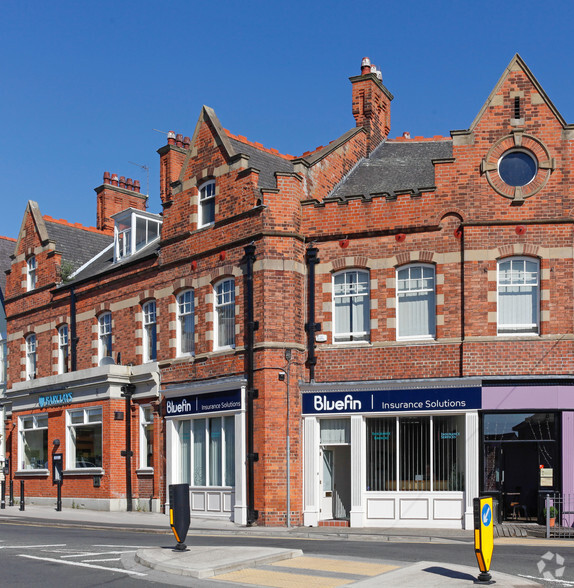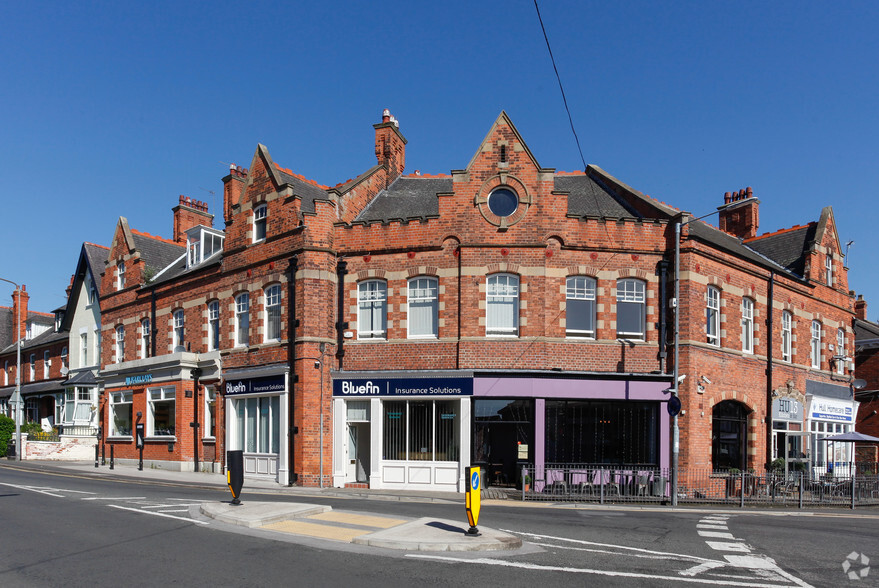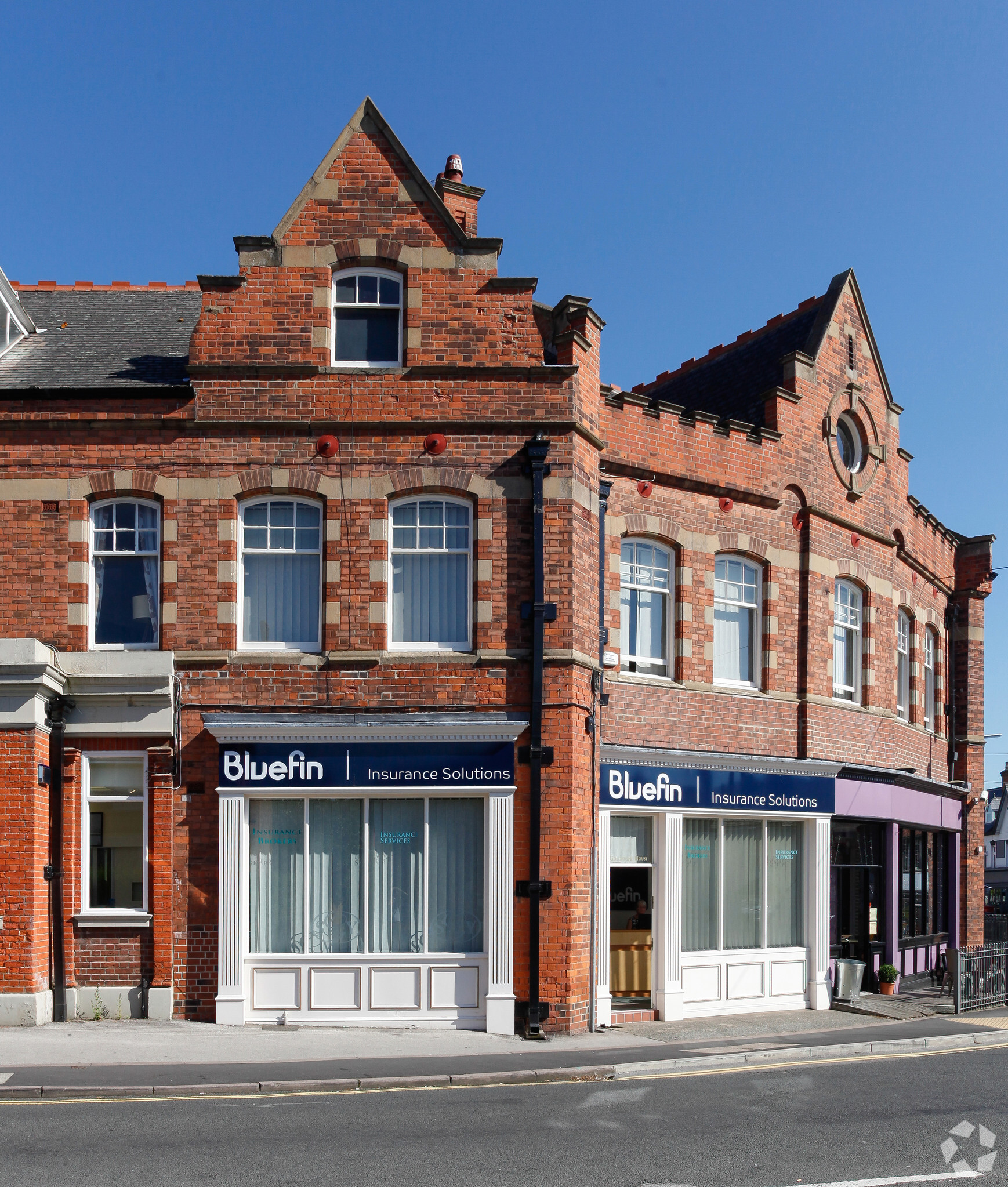
Goldstone House | 2 Ferriby Rd
This feature is unavailable at the moment.
We apologize, but the feature you are trying to access is currently unavailable. We are aware of this issue and our team is working hard to resolve the matter.
Please check back in a few minutes. We apologize for the inconvenience.
- LoopNet Team
thank you

Your email has been sent!
Goldstone House 2 Ferriby Rd
4,966 SF 52% Leased Office Building Hessle HU13 0PG $625,532 ($126/SF)



Executive Summary
The property is situated on the junction of Ferriby Road and The
Weir within Hessle Town Centre. Hessle is located approximately
6 miles to the west of Hull City Centre and benefits from a mixture
of local boutiques and national retailers along with restaurants
and cafes. The property benefits from having easy access to the
A63, Humber Bridge and motorway network and benefits from
on-street parking.
The ground floor was previously trading as The Bird Cage which
consisted of a restaurant with fully fitted kitchen and WC facilities.
The fixtures and fittings are available subject to negotiation asking
price of £33,000. The first floor consists of a ground floor office
access via Ferriby Road into a reception area with subsidiary
meeting rooms and store on the ground floor. The first floor is
accessed through the main staircase to a spacious open-plan
office with separate manager's office, boardroom and kitchen
facilities. There is a loft hatch that leads into attic space for
ancillary storage. The upper floors could be converted into
residential accommodation subject to the appropriate planning
consent being obtained.
Weir within Hessle Town Centre. Hessle is located approximately
6 miles to the west of Hull City Centre and benefits from a mixture
of local boutiques and national retailers along with restaurants
and cafes. The property benefits from having easy access to the
A63, Humber Bridge and motorway network and benefits from
on-street parking.
The ground floor was previously trading as The Bird Cage which
consisted of a restaurant with fully fitted kitchen and WC facilities.
The fixtures and fittings are available subject to negotiation asking
price of £33,000. The first floor consists of a ground floor office
access via Ferriby Road into a reception area with subsidiary
meeting rooms and store on the ground floor. The first floor is
accessed through the main staircase to a spacious open-plan
office with separate manager's office, boardroom and kitchen
facilities. There is a loft hatch that leads into attic space for
ancillary storage. The upper floors could be converted into
residential accommodation subject to the appropriate planning
consent being obtained.
Property Facts Sale Pending
Sale Type
Investment or Owner User
Property Type
Office
Tenure
Freehold
Building Size
4,966 SF
Building Class
B
Year Built
1910
Price
$625,532
Price Per SF
$126
Percent Leased
52%
Tenancy
Multiple
Building Height
2 Stories
Typical Floor Size
839 SF
Building FAR
2.28
Lot Size
0.05 AC
Amenities
- Energy Performance Rating - E
1 of 1
Learn More About Investing in Office Space
1 of 6
VIDEOS
3D TOUR
PHOTOS
STREET VIEW
STREET
MAP
1 of 1
Presented by

Goldstone House | 2 Ferriby Rd
Already a member? Log In
Hmm, there seems to have been an error sending your message. Please try again.
Thanks! Your message was sent.


