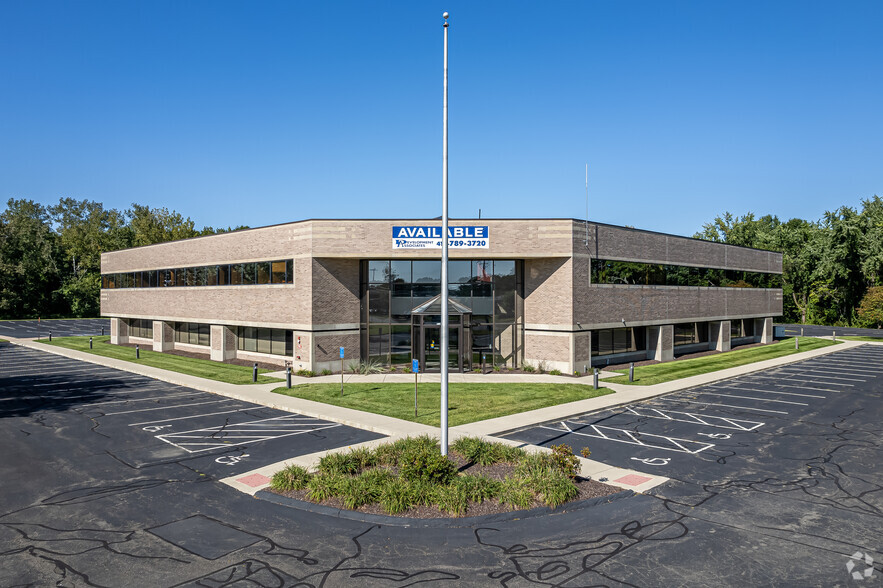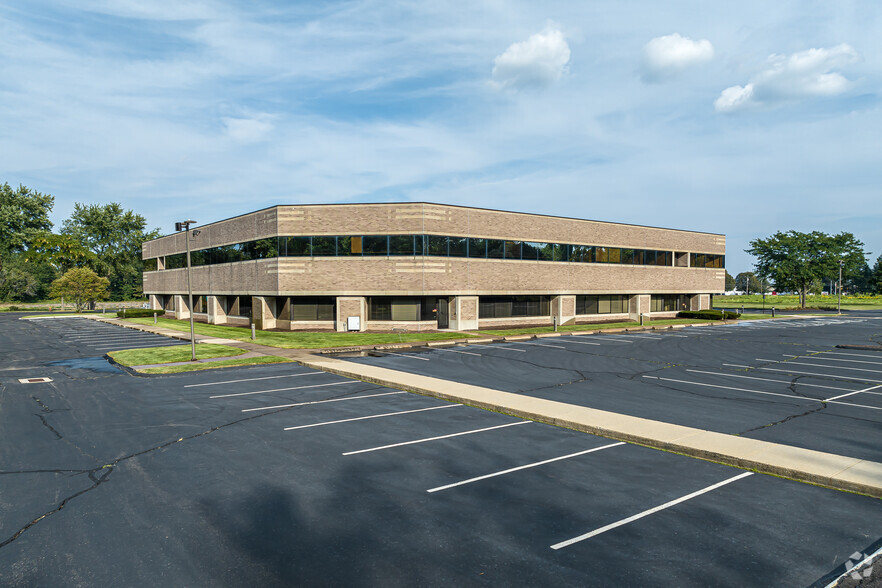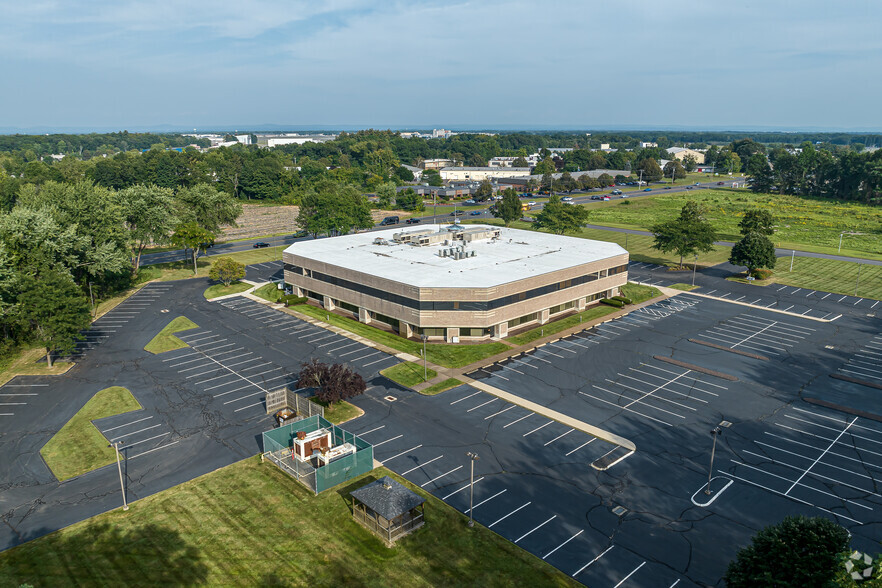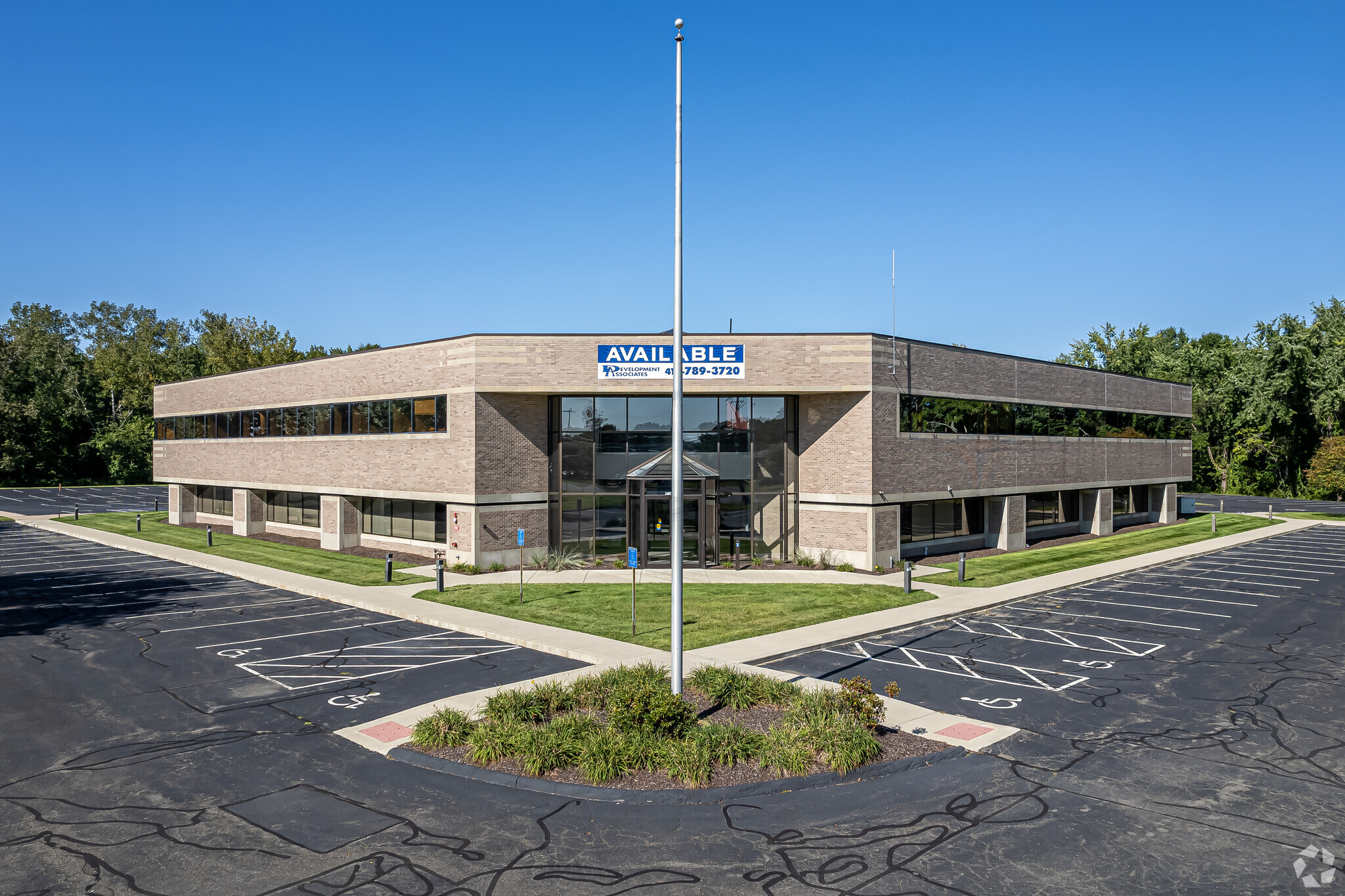
This feature is unavailable at the moment.
We apologize, but the feature you are trying to access is currently unavailable. We are aware of this issue and our team is working hard to resolve the matter.
Please check back in a few minutes. We apologize for the inconvenience.
- LoopNet Team
thank you

Your email has been sent!
Highlights
- Located directly off Route 20, with easy access to Interstate 91, Hartford, Connecticut, and Springfield, Massachusetts, within 20 minutes.
- Enjoy visibility to over 20K daily vehicles, ample surface parking, ADA-compliant access, and a two-story atrium lobby with a welcoming environment.
- 2 Gateway Boulevard provides custom-finished office floor plans ideal for professional, medical, lab, call center, and tech use.
- Property features high-speed internet, 24/7 key card access, and backup generator power within a half-mile of Bradley International Airport.
- Capitalize on aggressive short- or long-term rental rates to meet all business needs at this best-in-class property.
- Discover a highly visible property offering a premier branding opportunity.
all available spaces(2)
Display Rental Rate as
- Space
- Size
- Term
- Rental Rate
- Space Use
- Condition
- Available
This space is offered as a gross lease. Benefit from an open office plan with private offices, ideal for a call center, professional and medical offices, tech, or lab uses.
- Fully Built-Out as Standard Office
- Fits 10 - 220 People
- Space is in Excellent Condition
- Kitchen
- Raised Floor
- Immediately available attractive open office
- Ideal for Call Center, Office, Software, Lab or Me
- Open Floor Plan Layout
- Finished Ceilings: 9’
- Can be combined with additional space(s) for up to 54,972 SF of adjacent space
- Fully Carpeted
- Natural Light
- High-speed telecom and generator backup
- Ample private office space.
This space is offered as a gross lease. Benefit from an open office plan with private offices, ideal for a call center, professional and medical offices, tech, or lab uses.
- Fully Built-Out as Standard Office
- Fits 10 - 220 People
- Space is in Excellent Condition
- Kitchen
- Raised Floor
- Immediately available attractive open office
- Ideal for Call Center, Office, Software, Lab or Me
- Open Floor Plan Layout
- Finished Ceilings: 9’
- Can be combined with additional space(s) for up to 54,972 SF of adjacent space
- Fully Carpeted
- Natural Light
- High-speed telecom and generator backup
- Beautiful overlook to first floor and outside.
| Space | Size | Term | Rental Rate | Space Use | Condition | Available |
| 1st Floor | 4,000-27,486 SF | 2-15 Years | Upon Request Upon Request Upon Request Upon Request | Office | Full Build-Out | Now |
| 2nd Floor | 4,000-27,486 SF | 2-15 Years | Upon Request Upon Request Upon Request Upon Request | Office | Full Build-Out | Now |
1st Floor
| Size |
| 4,000-27,486 SF |
| Term |
| 2-15 Years |
| Rental Rate |
| Upon Request Upon Request Upon Request Upon Request |
| Space Use |
| Office |
| Condition |
| Full Build-Out |
| Available |
| Now |
2nd Floor
| Size |
| 4,000-27,486 SF |
| Term |
| 2-15 Years |
| Rental Rate |
| Upon Request Upon Request Upon Request Upon Request |
| Space Use |
| Office |
| Condition |
| Full Build-Out |
| Available |
| Now |
1st Floor
| Size | 4,000-27,486 SF |
| Term | 2-15 Years |
| Rental Rate | Upon Request |
| Space Use | Office |
| Condition | Full Build-Out |
| Available | Now |
This space is offered as a gross lease. Benefit from an open office plan with private offices, ideal for a call center, professional and medical offices, tech, or lab uses.
- Fully Built-Out as Standard Office
- Open Floor Plan Layout
- Fits 10 - 220 People
- Finished Ceilings: 9’
- Space is in Excellent Condition
- Can be combined with additional space(s) for up to 54,972 SF of adjacent space
- Kitchen
- Fully Carpeted
- Raised Floor
- Natural Light
- Immediately available attractive open office
- High-speed telecom and generator backup
- Ideal for Call Center, Office, Software, Lab or Me
- Ample private office space.
2nd Floor
| Size | 4,000-27,486 SF |
| Term | 2-15 Years |
| Rental Rate | Upon Request |
| Space Use | Office |
| Condition | Full Build-Out |
| Available | Now |
This space is offered as a gross lease. Benefit from an open office plan with private offices, ideal for a call center, professional and medical offices, tech, or lab uses.
- Fully Built-Out as Standard Office
- Open Floor Plan Layout
- Fits 10 - 220 People
- Finished Ceilings: 9’
- Space is in Excellent Condition
- Can be combined with additional space(s) for up to 54,972 SF of adjacent space
- Kitchen
- Fully Carpeted
- Raised Floor
- Natural Light
- Immediately available attractive open office
- High-speed telecom and generator backup
- Ideal for Call Center, Office, Software, Lab or Me
- Beautiful overlook to first floor and outside.
Property Overview
2 Gateway Boulevard is a best-in-class professional/medical office building in East Granby, Connecticut. This 54,972-square-foot, two-story property is ideal for call center, office, tech, laboratory, medical, and other professional uses. Benefit from exceptional Route 20 visibility, a generous parking ratio, and ADA-compliant access. 2 Gateway Boulevard boasts an immersive atrium lobby that is showered in natural light from a grand skylight. The professionally managed building also has an elevator and backup generator power. Move-in-ready and customizable suites are available, with areas for individual workstations, perimeter private offices, meeting/huddle rooms, and data rooms from 4,000 to 54,972 square feet. 2 Gateway sits near Bradley International Airport and several corporate offices. Convenient access to Interstate 91 is only 1.5 miles away, and Hartford, Connecticut, and Springfield, Massachusetts, are reachable within 20 minutes.
- 24 Hour Access
- Atrium
- Raised Floor
- Security System
- Signage
- Kitchen
- Storage Space
- Central Heating
- Natural Light
- Plug & Play
- Reception
- Recessed Lighting
- Secure Storage
- Drop Ceiling
- Air Conditioning
- Balcony
PROPERTY FACTS
Presented by

2 Gateway Blvd
Hmm, there seems to have been an error sending your message. Please try again.
Thanks! Your message was sent.











