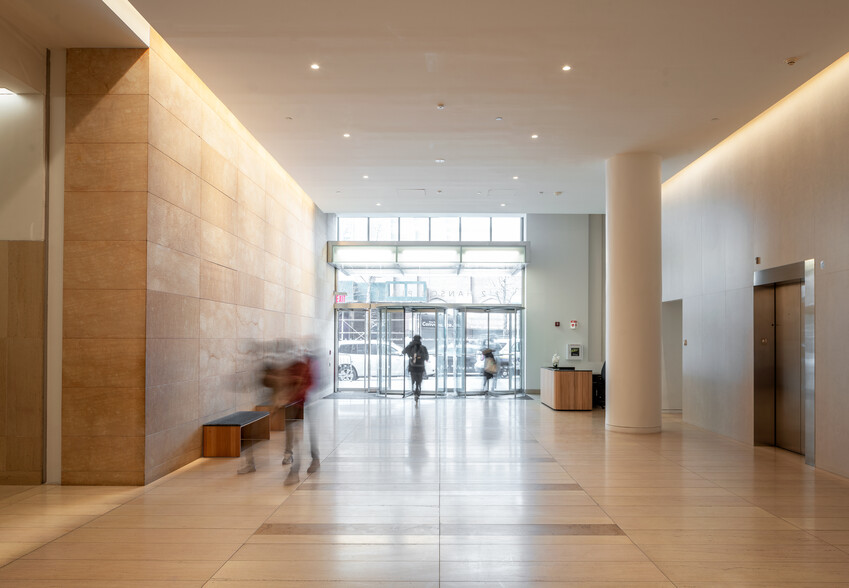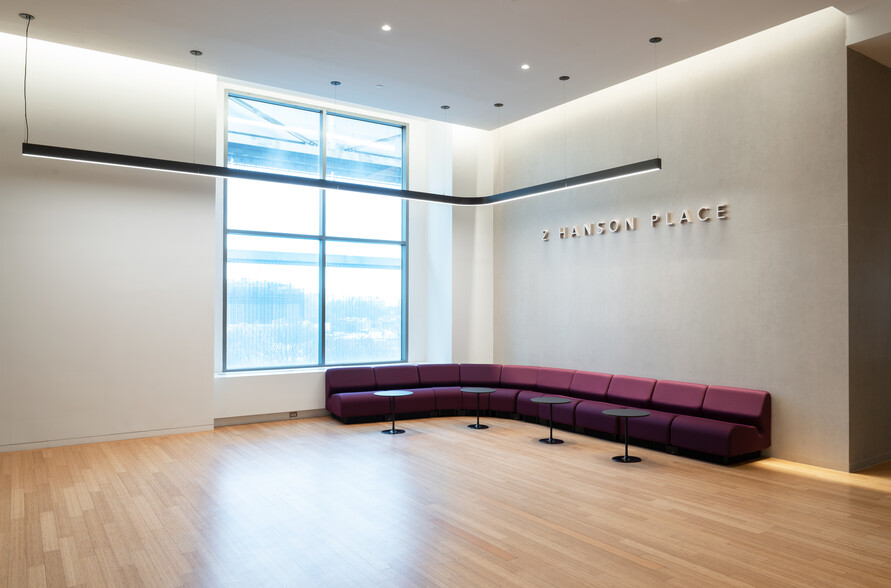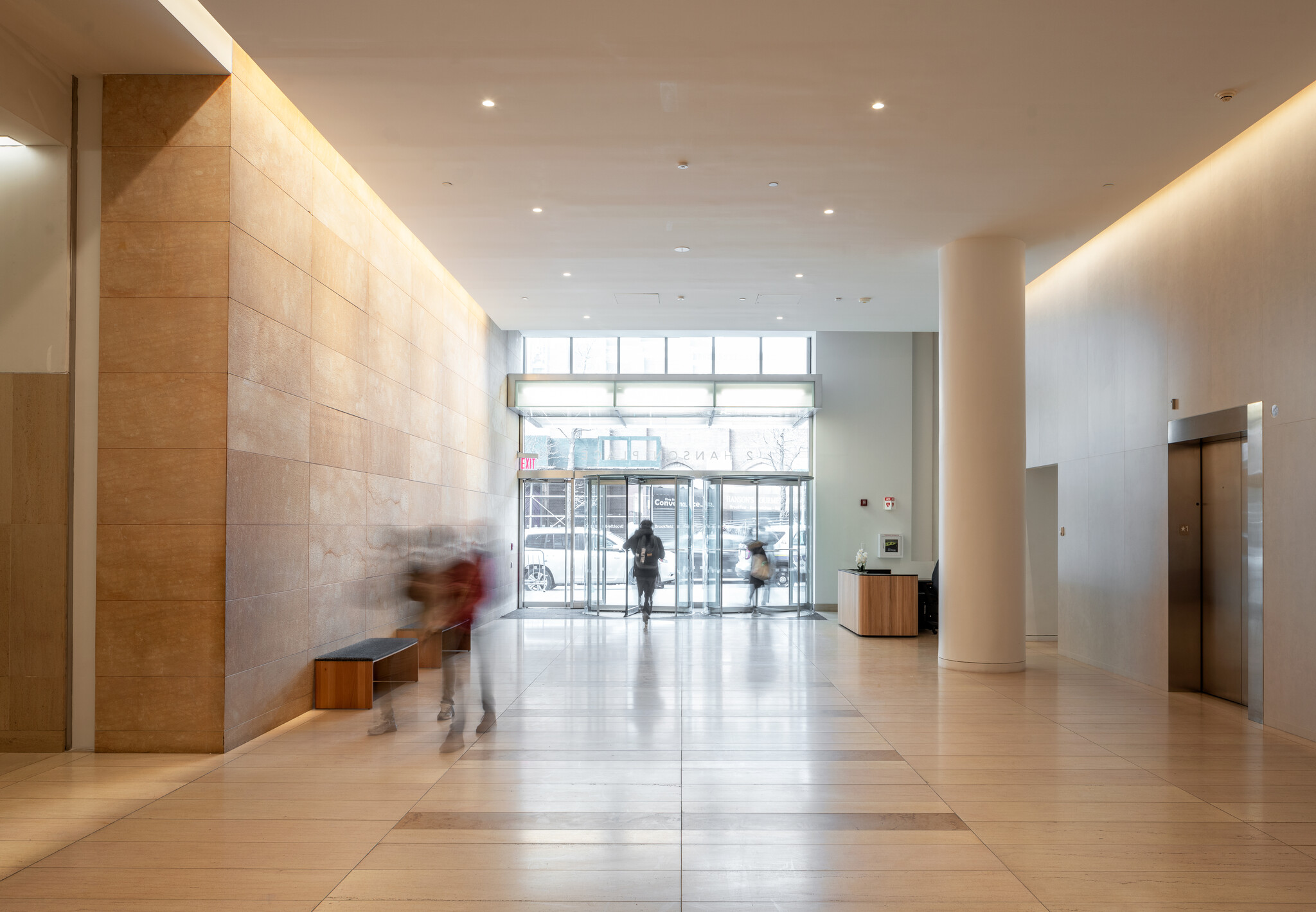
This feature is unavailable at the moment.
We apologize, but the feature you are trying to access is currently unavailable. We are aware of this issue and our team is working hard to resolve the matter.
Please check back in a few minutes. We apologize for the inconvenience.
- LoopNet Team
thank you

Your email has been sent!
2 Hanson Pl
Brooklyn, NY 11217
2HBK · Office Property For Lease · 345,378 SF


Highlights
- 14-story Class A office building located at the crossroads of Fort Greene, Park Slope, and Downtown Brooklyn and across from Barclays Center.
- Mostly open layouts and full floors available with individual workstations, private offices, casual seating areas, and formal meeting rooms.
- Located above Atlantic Terminal, which provides direct access to nine subway lines and the Long Island Rail Road.
- Recent upgrades include the addition of an on-site café, state-of-the-art conference rooms, and a sky lobby and lounge.
- Situated in the heart of Brooklyn’s cultural district in proximity to parks, cultural institutions, chef-driven eateries, and entertainment options.
Property Overview
Situated in the heart of bustling brownstone Brooklyn and across from Barclays Center, 2HBK provides over 305,000 square feet of Class A office space. The 14-story building, located at 2 Hanson Place, rests at the crossroads of Fort Greene, Boerum Hill, Park Slope, and Downtown Brooklyn and provides breathtaking views of the New York City skyline in every direction. Evolving the building into an exciting new landmark for Brooklyn business, a series of capital enhancements are scheduled, which will include a tenant exclusive café offering on-site food and beverages, reservable state-of-the-art conference rooms, 72-person event space for company training and/or seminars, sky lobby and lounge, ground-floor bike room, and 24/7 virtual concierge. Current available space starts at 19,256 square feet, going up to full floors of efficient and modern designed spaces with mostly open layouts for individual workstations, private perimeter offices, casual sitting areas, formal meeting rooms, and phone booths. Tenants can enjoy robust building infrastructure, 13’ 9” slab to slab ceiling heights, raised floors for efficient wiring, relocation and energy-saving incentives, and strong and responsive intuitional ownership. 2HBK will also set the standard for post-COVID-19 protocols with upgraded air filtration and HVAC systems, increased cleaning frequencies, all tenant-facing building employees required to wear personal protective wear, and social distancing directional signage. For commuters, travel to and from the property without ever having to go outside. 2HBK sits above an underground parking deck and the three-level Atlantic Terminal, which provides direct access to nine subway lines and the Long Island Rail Road. Considering its prime location, best-in-class amenities, and easy access, 2HBK provides companies the opportunity to locate inside of Brooklyn’s newest reimagined and most exciting properties.
- 24 Hour Access
- Bus Line
- Commuter Rail
- Concierge
- Conferencing Facility
- Food Service
- Metro/Subway
- Security System
- Bicycle Storage
- Central Heating
- Natural Light
- Partitioned Offices
- Reception
- Wi-Fi
- Air Conditioning

