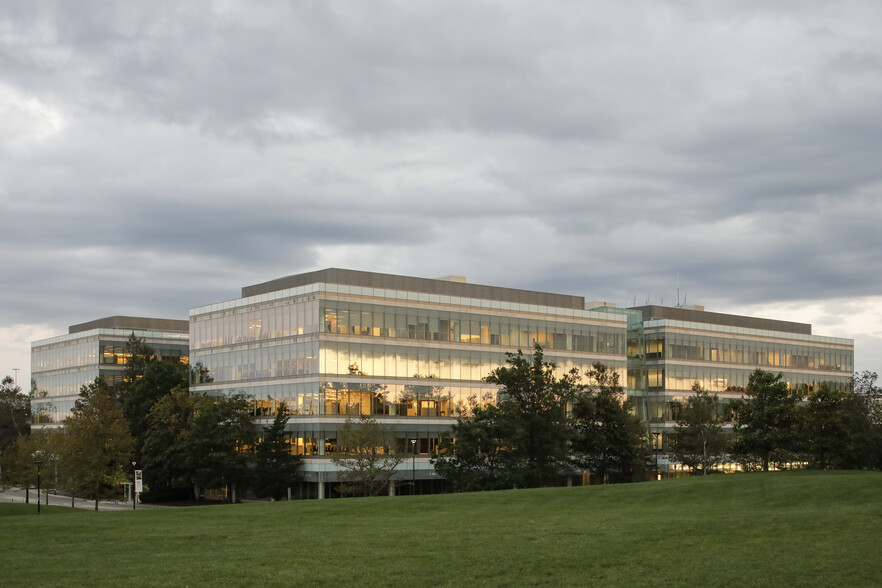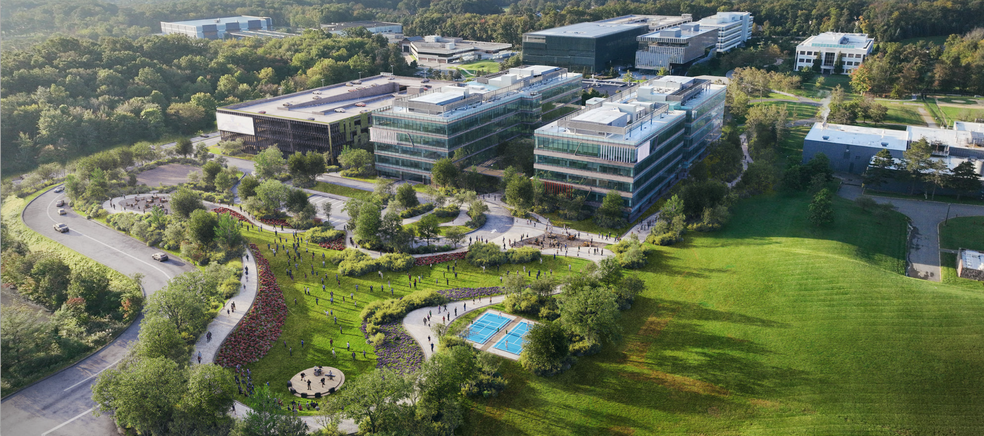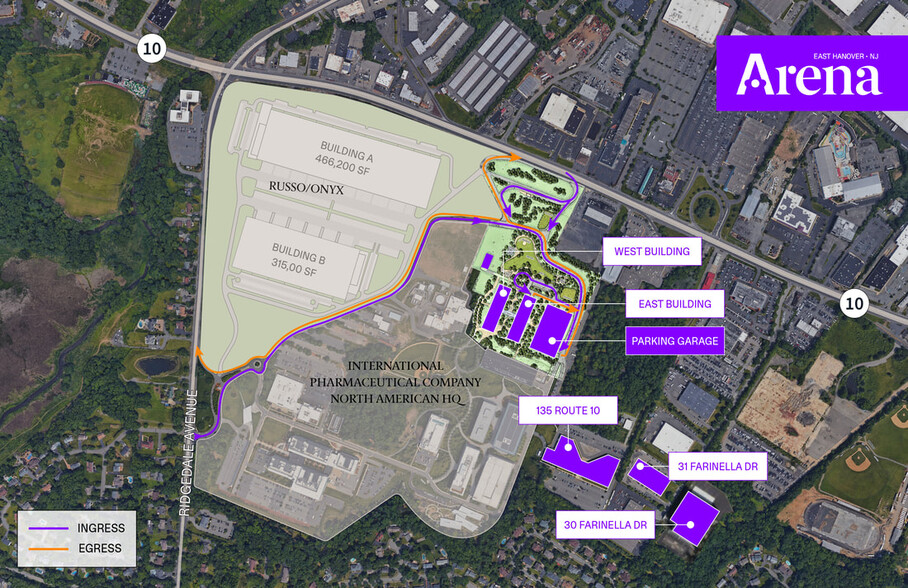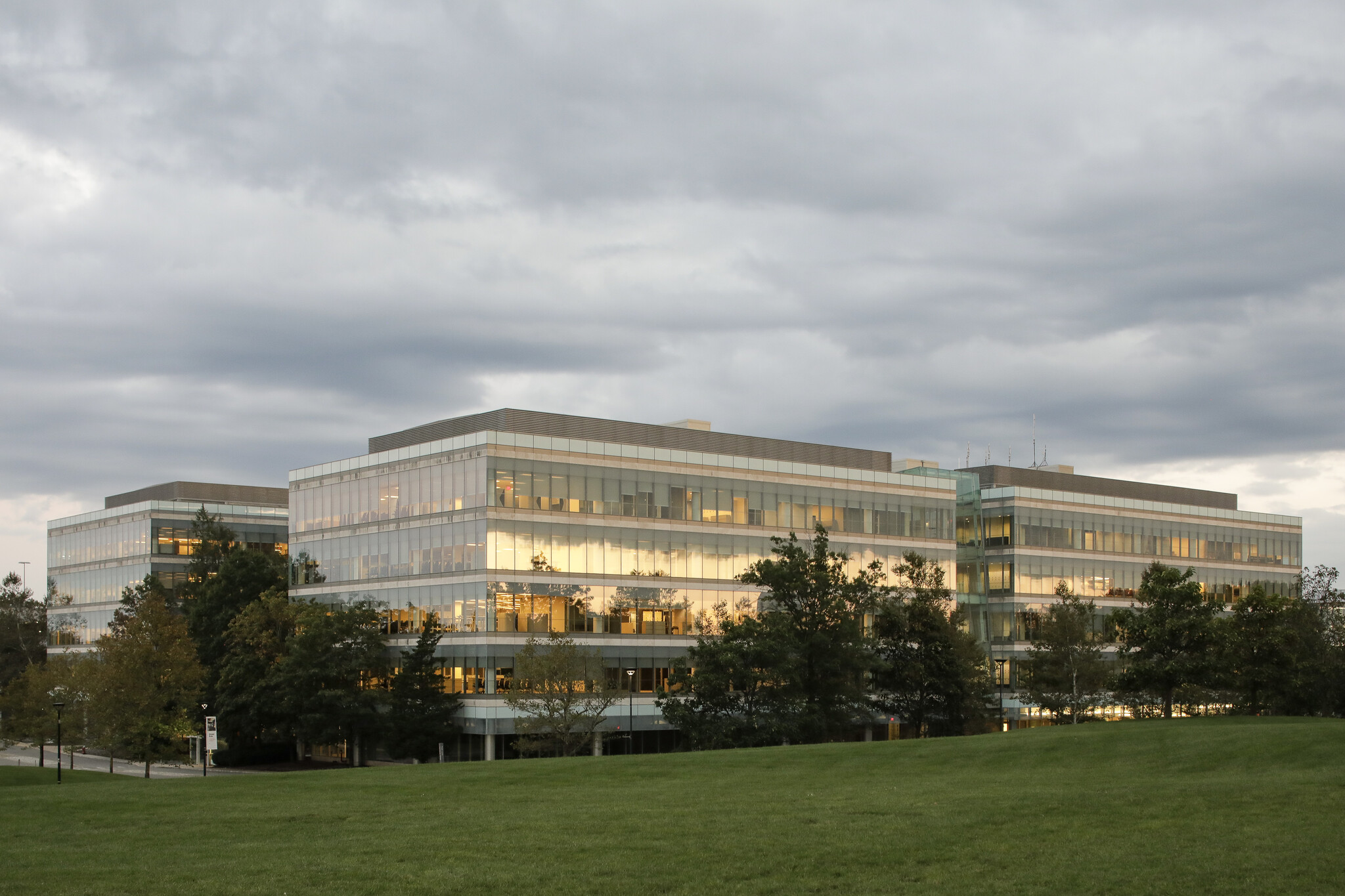
This feature is unavailable at the moment.
We apologize, but the feature you are trying to access is currently unavailable. We are aware of this issue and our team is working hard to resolve the matter.
Please check back in a few minutes. We apologize for the inconvenience.
- LoopNet Team
thank you

Your email has been sent!
Arena East Hanover, NJ 07936
34,000 - 340,000 SF of Office Space Available



Park Highlights
- 2 miles from Interstate 280, providing a direct route to Newark and other parts of the metropolitan area.
- 5 miles from Interstate 287, which offers connectivity to both northern and southern New Jersey.
PARK FACTS
all available spaces(10)
Display Rental Rate as
- Space
- Size
- Term
- Rental Rate
- Space Use
- Condition
- Available
- Partially Built-Out as Standard Office
- Fits 425 - 1,360 People
- Central Air and Heating
- Mostly Open Floor Plan Layout
- Can be combined with additional space(s) for up to 170,000 SF of adjacent space
- Partially Built-Out as Standard Office
- Fits 85 - 272 People
- Central Air and Heating
- Mostly Open Floor Plan Layout
- Can be combined with additional space(s) for up to 170,000 SF of adjacent space
- Partially Built-Out as Standard Office
- Fits 85 - 272 People
- Central Air and Heating
- Mostly Open Floor Plan Layout
- Can be combined with additional space(s) for up to 170,000 SF of adjacent space
- Partially Built-Out as Standard Office
- Fits 85 - 272 People
- Central Air and Heating
- Mostly Open Floor Plan Layout
- Can be combined with additional space(s) for up to 170,000 SF of adjacent space
- Partially Built-Out as Standard Office
- Fits 85 - 272 People
- Central Air and Heating
- Mostly Open Floor Plan Layout
- Can be combined with additional space(s) for up to 170,000 SF of adjacent space
| Space | Size | Term | Rental Rate | Space Use | Condition | Available |
| 1st Floor | 34,000 SF | Negotiable | Upon Request Upon Request Upon Request Upon Request | Office | Partial Build-Out | Now |
| 2nd Floor | 34,000 SF | Negotiable | Upon Request Upon Request Upon Request Upon Request | Office | Partial Build-Out | Now |
| 3rd Floor | 34,000 SF | Negotiable | Upon Request Upon Request Upon Request Upon Request | Office | Partial Build-Out | Now |
| 4th Floor | 34,000 SF | Negotiable | Upon Request Upon Request Upon Request Upon Request | Office | Partial Build-Out | Now |
| 5th Floor | 34,000 SF | Negotiable | Upon Request Upon Request Upon Request Upon Request | Office | Partial Build-Out | Now |
310 Health Plz - 1st Floor
310 Health Plz - 2nd Floor
310 Health Plz - 3rd Floor
310 Health Plz - 4th Floor
310 Health Plz - 5th Floor
- Space
- Size
- Term
- Rental Rate
- Space Use
- Condition
- Available
- Partially Built-Out as Standard Office
- Fits 85 - 272 People
- Central Air and Heating
- Mostly Open Floor Plan Layout
- Can be combined with additional space(s) for up to 170,000 SF of adjacent space
- Partially Built-Out as Standard Office
- Fits 85 - 272 People
- Central Air and Heating
- Mostly Open Floor Plan Layout
- Can be combined with additional space(s) for up to 170,000 SF of adjacent space
- Partially Built-Out as Standard Office
- Fits 85 - 272 People
- Central Air and Heating
- Mostly Open Floor Plan Layout
- Can be combined with additional space(s) for up to 170,000 SF of adjacent space
- Partially Built-Out as Standard Office
- Fits 85 - 272 People
- Central Air and Heating
- Mostly Open Floor Plan Layout
- Can be combined with additional space(s) for up to 170,000 SF of adjacent space
- Partially Built-Out as Standard Office
- Fits 85 - 272 People
- Central Air and Heating
- Mostly Open Floor Plan Layout
- Can be combined with additional space(s) for up to 170,000 SF of adjacent space
| Space | Size | Term | Rental Rate | Space Use | Condition | Available |
| 1st Floor | 34,000 SF | Negotiable | Upon Request Upon Request Upon Request Upon Request | Office | Partial Build-Out | Now |
| 2nd Floor | 34,000 SF | Negotiable | Upon Request Upon Request Upon Request Upon Request | Office | Partial Build-Out | Now |
| 3rd Floor | 34,000 SF | Negotiable | Upon Request Upon Request Upon Request Upon Request | Office | Partial Build-Out | Now |
| 4th Floor | 34,000 SF | Negotiable | Upon Request Upon Request Upon Request Upon Request | Office | Partial Build-Out | Now |
| 5th Floor | 34,000 SF | Negotiable | Upon Request Upon Request Upon Request Upon Request | Office | Partial Build-Out | Now |
315 Health Plz - 1st Floor
315 Health Plz - 2nd Floor
315 Health Plz - 3rd Floor
315 Health Plz - 4th Floor
315 Health Plz - 5th Floor
310 Health Plz - 1st Floor
| Size | 34,000 SF |
| Term | Negotiable |
| Rental Rate | Upon Request |
| Space Use | Office |
| Condition | Partial Build-Out |
| Available | Now |
- Partially Built-Out as Standard Office
- Mostly Open Floor Plan Layout
- Fits 425 - 1,360 People
- Can be combined with additional space(s) for up to 170,000 SF of adjacent space
- Central Air and Heating
310 Health Plz - 2nd Floor
| Size | 34,000 SF |
| Term | Negotiable |
| Rental Rate | Upon Request |
| Space Use | Office |
| Condition | Partial Build-Out |
| Available | Now |
- Partially Built-Out as Standard Office
- Mostly Open Floor Plan Layout
- Fits 85 - 272 People
- Can be combined with additional space(s) for up to 170,000 SF of adjacent space
- Central Air and Heating
310 Health Plz - 3rd Floor
| Size | 34,000 SF |
| Term | Negotiable |
| Rental Rate | Upon Request |
| Space Use | Office |
| Condition | Partial Build-Out |
| Available | Now |
- Partially Built-Out as Standard Office
- Mostly Open Floor Plan Layout
- Fits 85 - 272 People
- Can be combined with additional space(s) for up to 170,000 SF of adjacent space
- Central Air and Heating
310 Health Plz - 4th Floor
| Size | 34,000 SF |
| Term | Negotiable |
| Rental Rate | Upon Request |
| Space Use | Office |
| Condition | Partial Build-Out |
| Available | Now |
- Partially Built-Out as Standard Office
- Mostly Open Floor Plan Layout
- Fits 85 - 272 People
- Can be combined with additional space(s) for up to 170,000 SF of adjacent space
- Central Air and Heating
310 Health Plz - 5th Floor
| Size | 34,000 SF |
| Term | Negotiable |
| Rental Rate | Upon Request |
| Space Use | Office |
| Condition | Partial Build-Out |
| Available | Now |
- Partially Built-Out as Standard Office
- Mostly Open Floor Plan Layout
- Fits 85 - 272 People
- Can be combined with additional space(s) for up to 170,000 SF of adjacent space
- Central Air and Heating
315 Health Plz - 1st Floor
| Size | 34,000 SF |
| Term | Negotiable |
| Rental Rate | Upon Request |
| Space Use | Office |
| Condition | Partial Build-Out |
| Available | Now |
- Partially Built-Out as Standard Office
- Mostly Open Floor Plan Layout
- Fits 85 - 272 People
- Can be combined with additional space(s) for up to 170,000 SF of adjacent space
- Central Air and Heating
315 Health Plz - 2nd Floor
| Size | 34,000 SF |
| Term | Negotiable |
| Rental Rate | Upon Request |
| Space Use | Office |
| Condition | Partial Build-Out |
| Available | Now |
- Partially Built-Out as Standard Office
- Mostly Open Floor Plan Layout
- Fits 85 - 272 People
- Can be combined with additional space(s) for up to 170,000 SF of adjacent space
- Central Air and Heating
315 Health Plz - 3rd Floor
| Size | 34,000 SF |
| Term | Negotiable |
| Rental Rate | Upon Request |
| Space Use | Office |
| Condition | Partial Build-Out |
| Available | Now |
- Partially Built-Out as Standard Office
- Mostly Open Floor Plan Layout
- Fits 85 - 272 People
- Can be combined with additional space(s) for up to 170,000 SF of adjacent space
- Central Air and Heating
315 Health Plz - 4th Floor
| Size | 34,000 SF |
| Term | Negotiable |
| Rental Rate | Upon Request |
| Space Use | Office |
| Condition | Partial Build-Out |
| Available | Now |
- Partially Built-Out as Standard Office
- Mostly Open Floor Plan Layout
- Fits 85 - 272 People
- Can be combined with additional space(s) for up to 170,000 SF of adjacent space
- Central Air and Heating
315 Health Plz - 5th Floor
| Size | 34,000 SF |
| Term | Negotiable |
| Rental Rate | Upon Request |
| Space Use | Office |
| Condition | Partial Build-Out |
| Available | Now |
- Partially Built-Out as Standard Office
- Mostly Open Floor Plan Layout
- Fits 85 - 272 People
- Can be combined with additional space(s) for up to 170,000 SF of adjacent space
- Central Air and Heating
Park Overview
Undergoing a remarkable transformation, the sprawling former pharmaceutical headquarters campus is currently being repurposed and reimagined. Overseen by New Vernon Equities, stands Arena, consisting of 17 acres and spanning an impressive 625,000 SF, Arena offers a cutting-edge office headquarters and R&D hub, fostering innovation and collaboration, while encouraging community engagement through shared spaces, events, and networking opportunities. A unique, vibrant outdoor space will facilitate organic interactions among campus, and the surrounding community. The two 175,000 SF office buildings are connected to a center courtyard with a newly designed lobbies, first floor amenities including a fitness center, wellness center, conferencing facility, and full service food service. New site work and landscaping with an outdoor amphitheater and sports courts will be completed by 2nd quarter 2025. New roadwork on the campus will provide for access via Ridgedale Ave and Rt 10 East for easy access to 287.
- Atrium
- Conferencing Facility
- Courtyard
- Car Charging Station
Learn More About Renting Office Space
Presented by

Arena | East Hanover, NJ 07936
Hmm, there seems to have been an error sending your message. Please try again.
Thanks! Your message was sent.




