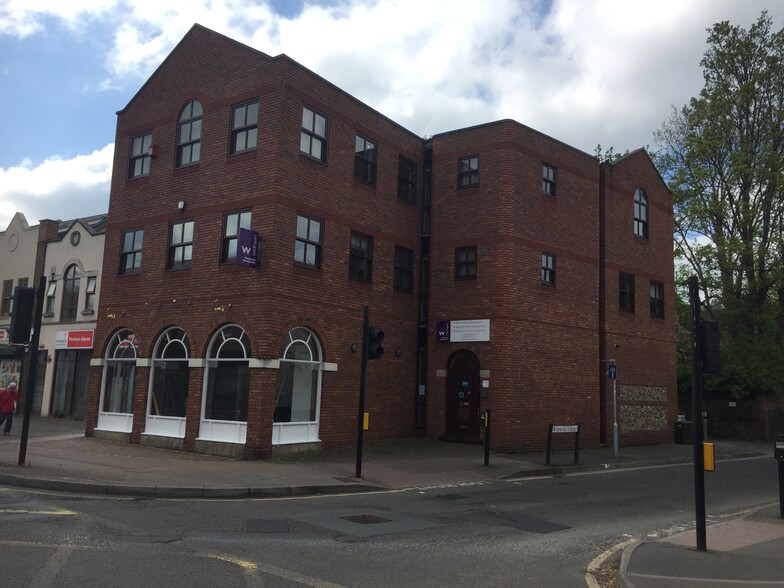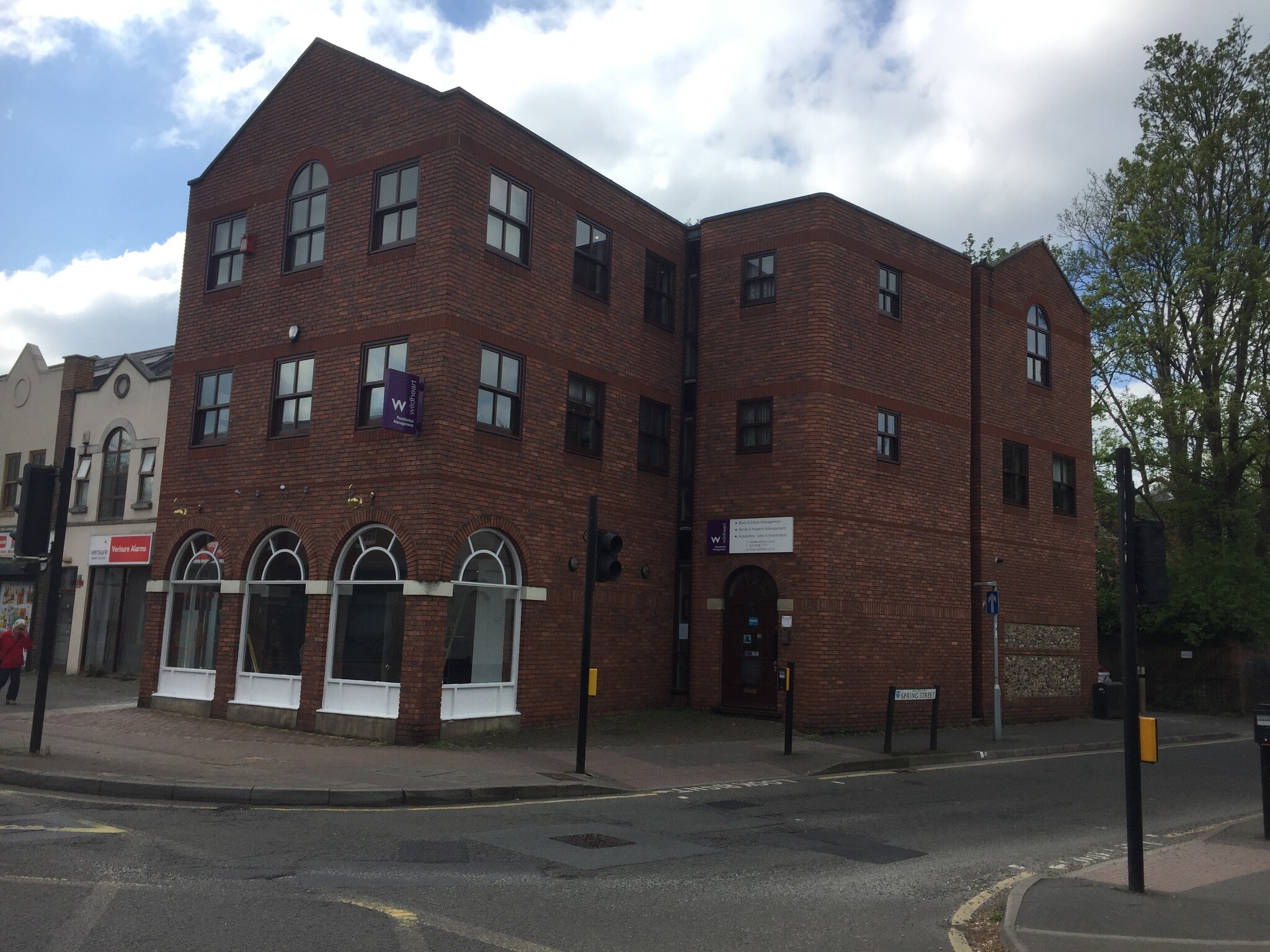Your email has been sent.
HIGHLIGHTS
- Prominent business location
- Open Plan space
- Solid transport links
- Self-contained with ground floor entrance
ALL AVAILABLE SPACES(2)
Display Rental Rate as
- SPACE
- SIZE
- TERM
- RENTAL RATE
- SPACE USE
- CONDITION
- AVAILABLE
The accommodation comprises high quality, predominantly open plan space arranged over first and second floors benefitting from gas fired central heating, double glazing, security alarm, intercom system and allocated parking at the rear for up to 4 cars at the rear. New lease, terms to be agreed
- Use Class: E
- Mostly Open Floor Plan Layout
- Can be combined with additional space(s) for up to 2,685 SF of adjacent space
- Energy Performance Rating - C
- Predominantly open plan
- Fully Built-Out as Standard Office
- Fits 4 - 12 People
- Central Heating System
- Prominently positioned
- Security alarm
The accommodation comprises high quality, predominantly open plan space arranged over first and second floors benefitting from gas fired central heating, double glazing, security alarm, intercom system and allocated parking at the rear for up to 4 cars at the rear. New lease, terms to be agreed
- Use Class: E
- Mostly Open Floor Plan Layout
- Can be combined with additional space(s) for up to 2,685 SF of adjacent space
- Energy Performance Rating - C
- Predominantly open plan
- Fully Built-Out as Standard Office
- Fits 4 - 10 People
- Central Heating System
- Prominently positioned
- Security alarm
| Space | Size | Term | Rental Rate | Space Use | Condition | Available |
| 1st Floor | 1,435 SF | 5-15 Years | $22.45 /SF/YR $1.87 /SF/MO $32,216 /YR $2,685 /MO | Office | Full Build-Out | Pending |
| 2nd Floor | 1,250 SF | 5-15 Years | $22.45 /SF/YR $1.87 /SF/MO $28,062 /YR $2,339 /MO | Office | Full Build-Out | Pending |
1st Floor
| Size |
| 1,435 SF |
| Term |
| 5-15 Years |
| Rental Rate |
| $22.45 /SF/YR $1.87 /SF/MO $32,216 /YR $2,685 /MO |
| Space Use |
| Office |
| Condition |
| Full Build-Out |
| Available |
| Pending |
2nd Floor
| Size |
| 1,250 SF |
| Term |
| 5-15 Years |
| Rental Rate |
| $22.45 /SF/YR $1.87 /SF/MO $28,062 /YR $2,339 /MO |
| Space Use |
| Office |
| Condition |
| Full Build-Out |
| Available |
| Pending |
1st Floor
| Size | 1,435 SF |
| Term | 5-15 Years |
| Rental Rate | $22.45 /SF/YR |
| Space Use | Office |
| Condition | Full Build-Out |
| Available | Pending |
The accommodation comprises high quality, predominantly open plan space arranged over first and second floors benefitting from gas fired central heating, double glazing, security alarm, intercom system and allocated parking at the rear for up to 4 cars at the rear. New lease, terms to be agreed
- Use Class: E
- Fully Built-Out as Standard Office
- Mostly Open Floor Plan Layout
- Fits 4 - 12 People
- Can be combined with additional space(s) for up to 2,685 SF of adjacent space
- Central Heating System
- Energy Performance Rating - C
- Prominently positioned
- Predominantly open plan
- Security alarm
2nd Floor
| Size | 1,250 SF |
| Term | 5-15 Years |
| Rental Rate | $22.45 /SF/YR |
| Space Use | Office |
| Condition | Full Build-Out |
| Available | Pending |
The accommodation comprises high quality, predominantly open plan space arranged over first and second floors benefitting from gas fired central heating, double glazing, security alarm, intercom system and allocated parking at the rear for up to 4 cars at the rear. New lease, terms to be agreed
- Use Class: E
- Fully Built-Out as Standard Office
- Mostly Open Floor Plan Layout
- Fits 4 - 10 People
- Can be combined with additional space(s) for up to 2,685 SF of adjacent space
- Central Heating System
- Energy Performance Rating - C
- Prominently positioned
- Predominantly open plan
- Security alarm
PROPERTY OVERVIEW
The property comprises self-contained offices over 1st & 2nd Floors. The property is located near the centre of Ewell village, and is within half a mile of the main A24, London Road. The A3 is approximately 5 minutes’ drive away providing access to Central London and the M25 at Junction 10 (Cobham).
- 24 Hour Access
- Kitchen
- Energy Performance Rating - C
- Central Heating
- Natural Light
- Open-Plan
PROPERTY FACTS
Presented by

2 High St
Hmm, there seems to have been an error sending your message. Please try again.
Thanks! Your message was sent.




