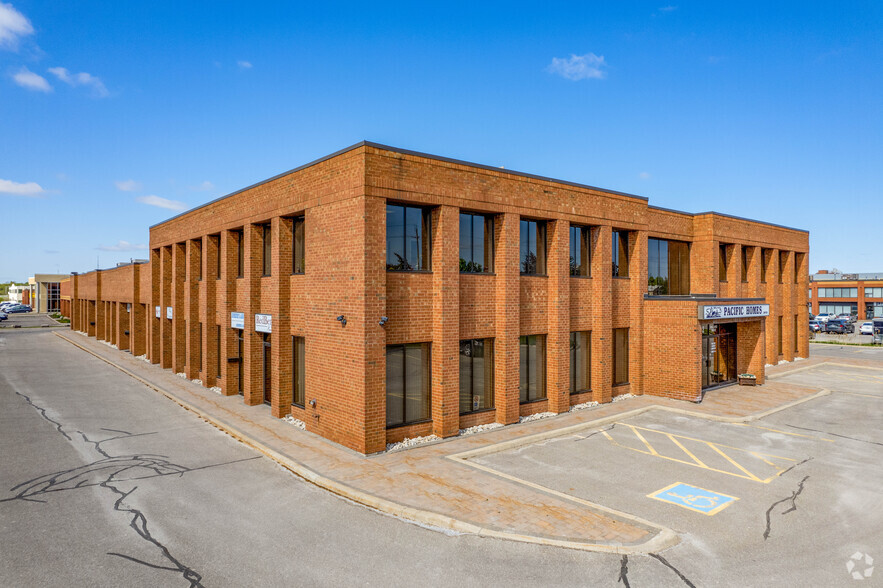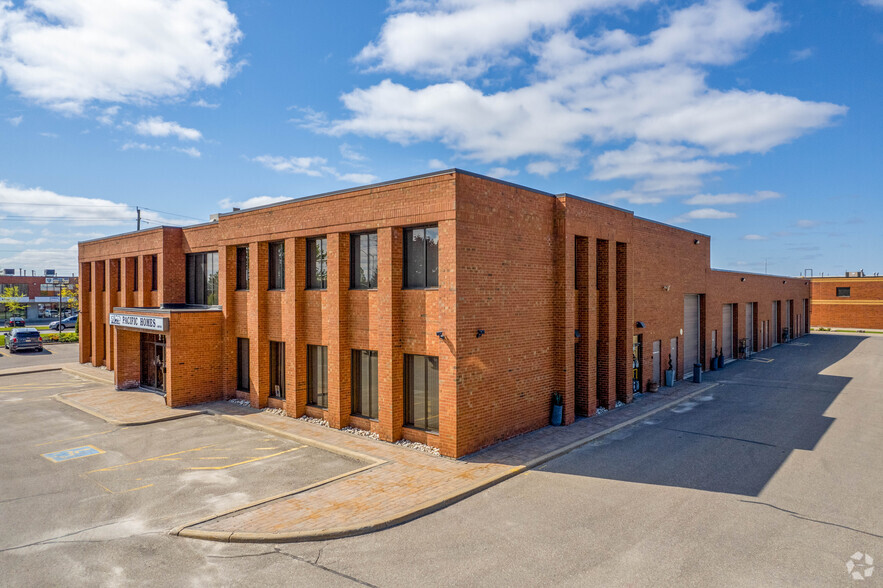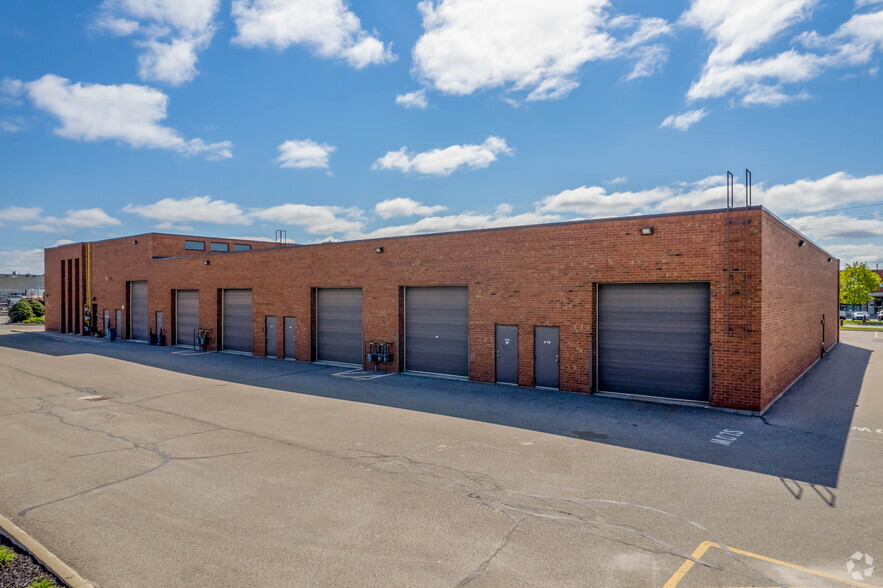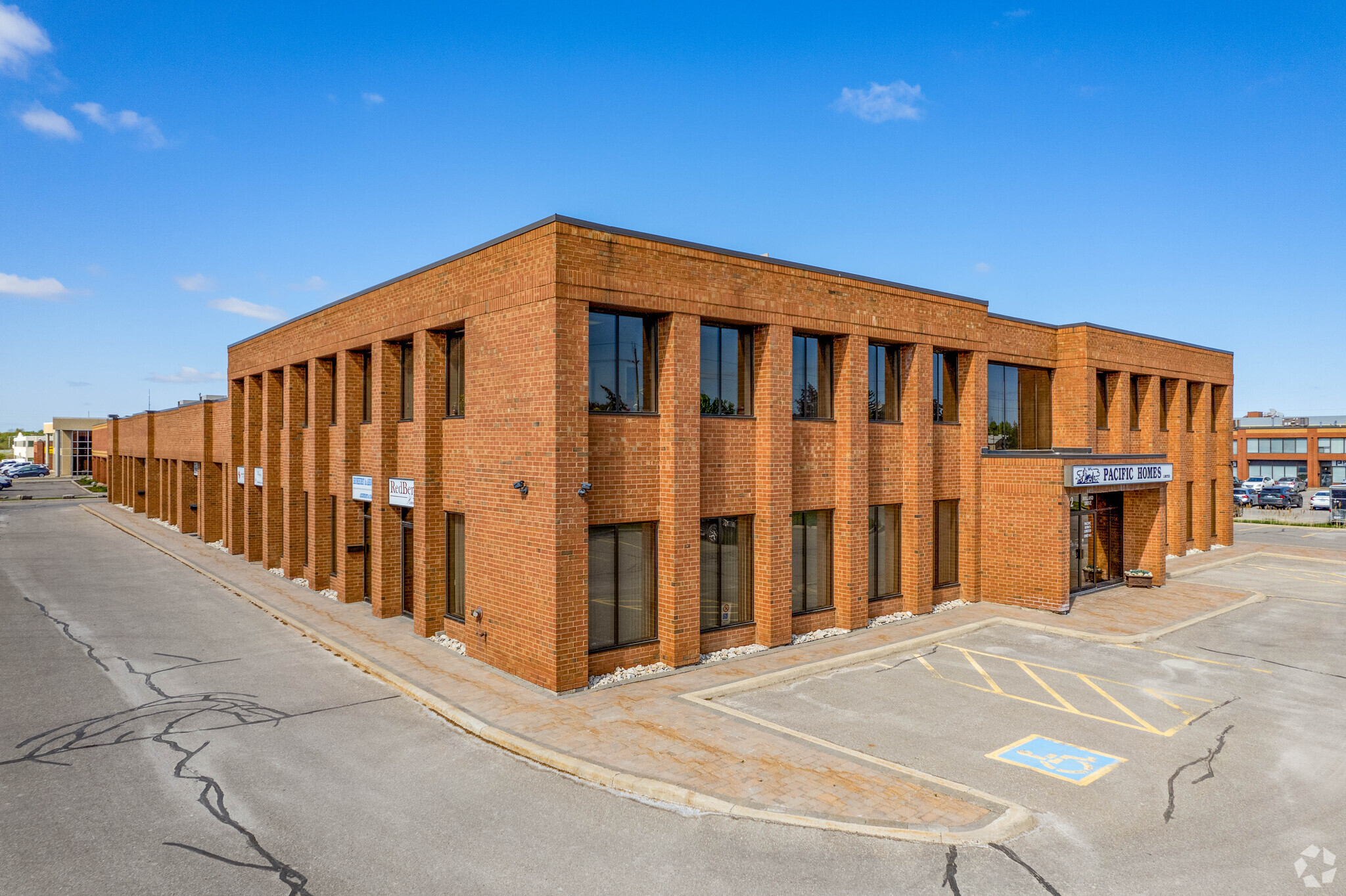
This feature is unavailable at the moment.
We apologize, but the feature you are trying to access is currently unavailable. We are aware of this issue and our team is working hard to resolve the matter.
Please check back in a few minutes. We apologize for the inconvenience.
- LoopNet Team
thank you

Your email has been sent!
2 Holland Dr
2,400 SF of Office Space Available in Caledon, ON L7E 1E1



Highlights
- Easily accessible.
Features
all available space(1)
Display Rental Rate as
- Space
- Size
- Term
- Rental Rate
- Space Use
- Condition
- Available
Perfect Office Space For The Professional Office. Move-In Condition Boasting Large Reception Area, 5 Separate Offices, Board Room, 2 Washrooms, Kitchenette, Ample Storage Area.
- Lease rate does not include utilities, property expenses or building services
- Mostly Open Floor Plan Layout
- 5 Private Offices
- Central Air and Heating
- W/Access Through 12X12 Shipping Door.
- Partially Built-Out as Standard Office
- Fits 6 - 20 People
- 1 Conference Room
- Private Restrooms
| Space | Size | Term | Rental Rate | Space Use | Condition | Available |
| 1st Floor, Ste 9 | 2,400 SF | 1-10 Years | $13.85 USD/SF/YR $1.15 USD/SF/MO $33,243 USD/YR $2,770 USD/MO | Office | Partial Build-Out | 30 Days |
1st Floor, Ste 9
| Size |
| 2,400 SF |
| Term |
| 1-10 Years |
| Rental Rate |
| $13.85 USD/SF/YR $1.15 USD/SF/MO $33,243 USD/YR $2,770 USD/MO |
| Space Use |
| Office |
| Condition |
| Partial Build-Out |
| Available |
| 30 Days |
1st Floor, Ste 9
| Size | 2,400 SF |
| Term | 1-10 Years |
| Rental Rate | $13.85 USD/SF/YR |
| Space Use | Office |
| Condition | Partial Build-Out |
| Available | 30 Days |
Perfect Office Space For The Professional Office. Move-In Condition Boasting Large Reception Area, 5 Separate Offices, Board Room, 2 Washrooms, Kitchenette, Ample Storage Area.
- Lease rate does not include utilities, property expenses or building services
- Partially Built-Out as Standard Office
- Mostly Open Floor Plan Layout
- Fits 6 - 20 People
- 5 Private Offices
- 1 Conference Room
- Central Air and Heating
- Private Restrooms
- W/Access Through 12X12 Shipping Door.
Property Overview
Distance to amenities and the complex Is exceptionally well maintained
PROPERTY FACTS
SELECT TENANTS
- Floor
- Tenant Name
- 1st
- Brinkhurst & Associates
- 1st
- Inlight LED Solutions
- 1st
- Level It! Inc
- 1st
- Mauro Group Inc.
- 1st
- Pacific Homes Limited
- 1st
- RedBerry Homes
- 1st
- Select Hospitality Systems
- 1st
- Team Lorraine Mondello Realtor
- 1st
- Young & Young Surveying Inc
Learn More About Renting Office Space
Presented by

2 Holland Dr
Hmm, there seems to have been an error sending your message. Please try again.
Thanks! Your message was sent.



