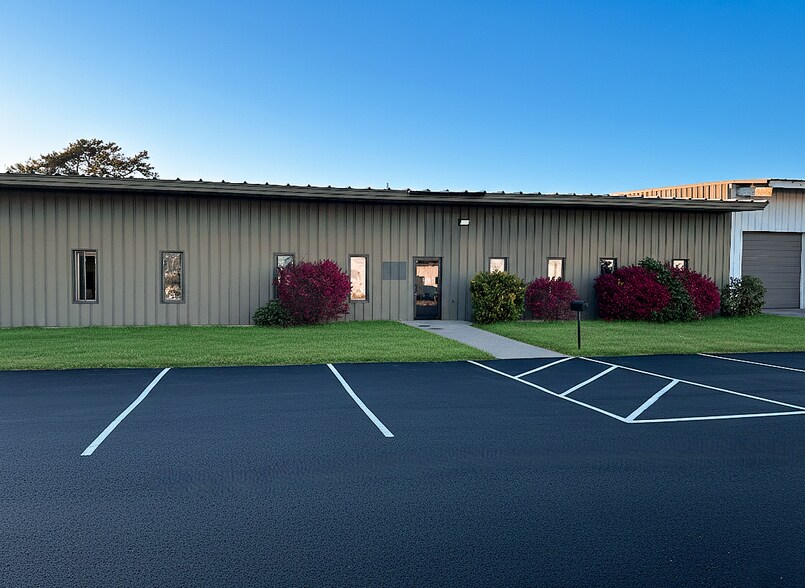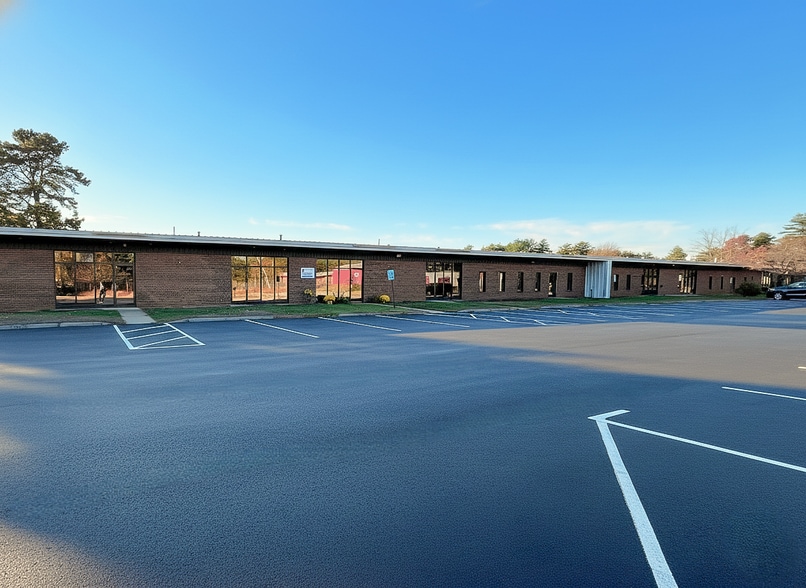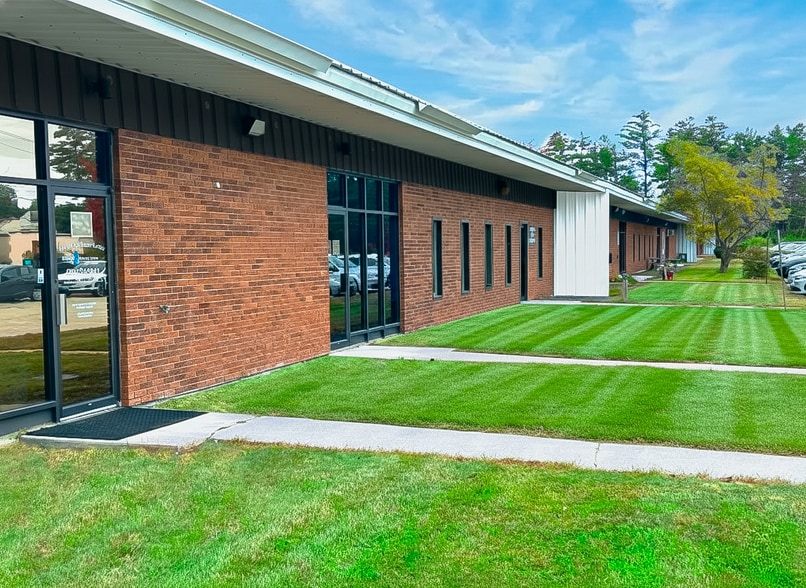Your email has been sent.
2 Industrial Park Dr 2,000 - 4,250 SF of Office Space Available in Concord, NH 03301




HIGHLIGHTS
- Ideal location only minutes away from 393/93 Interstates and Concord Municipal Airport
- Serviced by on-site septic, municipal water and natural gas
- Single-story flex industrial/office space with adaptable layouts
- Ample parking and truck accessibility
- 14' to 16' clear heights ideal for various business needs
- Buildings is steel framed with exterior walls constructed of brick veneer and pre -finished metal panels
FEATURES
ALL AVAILABLE SPACES(2)
Display Rental Rate as
- SPACE
- SIZE
- TERM
- RENTAL RATE
- SPACE USE
- CONDITION
- AVAILABLE
It is currently layed out as office and has some storage space in the back
- Lease rate does not include utilities, property expenses or building services
- Central Heating System
- Fits 6 - 18 People
- Corner Space
- Lease rate does not include utilities, property expenses or building services
- Fits 5 - 16 People
| Space | Size | Term | Rental Rate | Space Use | Condition | Available |
| 1st Floor, Ste A-100 | 2,250 SF | 3 Years | $11.00 /SF/YR $0.92 /SF/MO $24,750 /YR $2,063 /MO | Office | - | Now |
| 1st Floor, Ste B-500 | 2,000 SF | 3-5 Years | $12.00 /SF/YR $1.00 /SF/MO $24,000 /YR $2,000 /MO | Office | Full Build-Out | Now |
1st Floor, Ste A-100
| Size |
| 2,250 SF |
| Term |
| 3 Years |
| Rental Rate |
| $11.00 /SF/YR $0.92 /SF/MO $24,750 /YR $2,063 /MO |
| Space Use |
| Office |
| Condition |
| - |
| Available |
| Now |
1st Floor, Ste B-500
| Size |
| 2,000 SF |
| Term |
| 3-5 Years |
| Rental Rate |
| $12.00 /SF/YR $1.00 /SF/MO $24,000 /YR $2,000 /MO |
| Space Use |
| Office |
| Condition |
| Full Build-Out |
| Available |
| Now |
1st Floor, Ste A-100
| Size | 2,250 SF |
| Term | 3 Years |
| Rental Rate | $11.00 /SF/YR |
| Space Use | Office |
| Condition | - |
| Available | Now |
It is currently layed out as office and has some storage space in the back
- Lease rate does not include utilities, property expenses or building services
- Fits 6 - 18 People
- Central Heating System
- Corner Space
1st Floor, Ste B-500
| Size | 2,000 SF |
| Term | 3-5 Years |
| Rental Rate | $12.00 /SF/YR |
| Space Use | Office |
| Condition | Full Build-Out |
| Available | Now |
- Lease rate does not include utilities, property expenses or building services
- Fits 5 - 16 People
PROPERTY OVERVIEW
Position your business in one of Concord’s most sought-after industrial parks. 2 Industrial Park Drive offers a strategic location just minutes from Interstate 393 and Interstate 93, Pembroke Pines Country Club, and Concord Municipal Airport, providing unmatched convenience for logistics, distribution, and office operations. This 57,500 SF industrial/flex property sits on a spacious six-acre industrial-zoned parcel and is home to two industrial buildings, making it a prime location for businesses seeking high visibility and accessibility.
SERVICE FACILITY FACTS
DEMOGRAPHICS
REGIONAL ACCESSIBILITY
Presented by

2 Industrial Park Dr
Hmm, there seems to have been an error sending your message. Please try again.
Thanks! Your message was sent.








