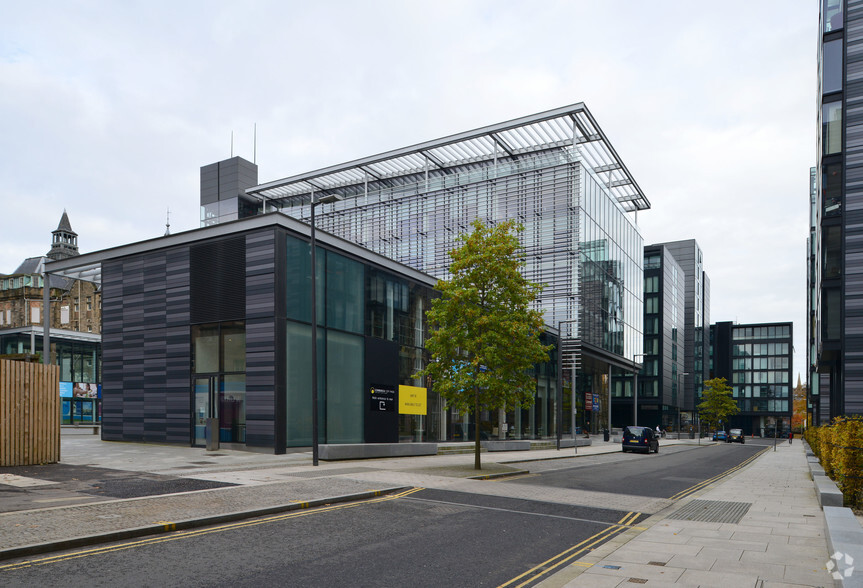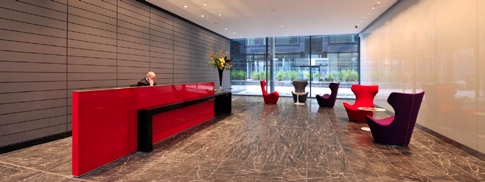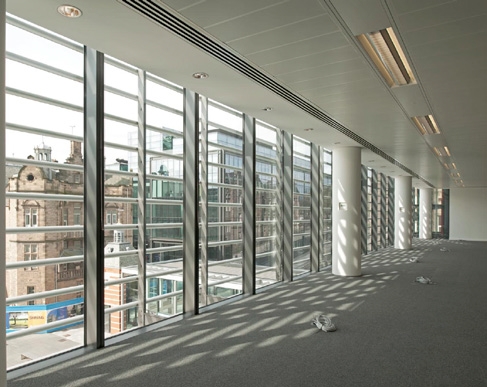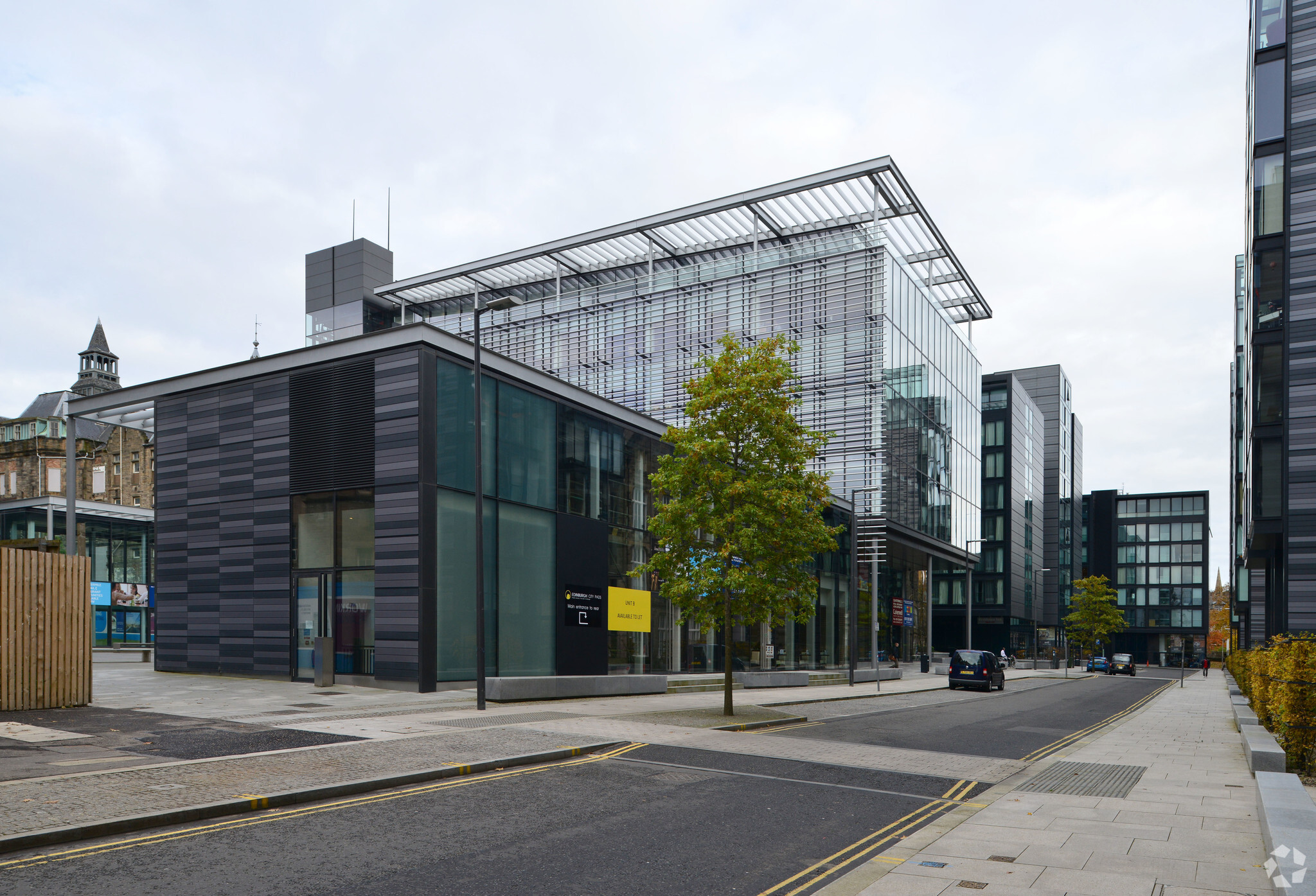
This feature is unavailable at the moment.
We apologize, but the feature you are trying to access is currently unavailable. We are aware of this issue and our team is working hard to resolve the matter.
Please check back in a few minutes. We apologize for the inconvenience.
- LoopNet Team
thank you

Your email has been sent!
Quartermile Two 2 Lister Sq
3,337 - 39,867 SF of 5-Star Office Space Available in Edinburgh EH3 9GL



Highlights
- To be refurbished office space.
- Basement car parking.
- New cycle store at ground floor level.
- Spectacular balcony feature on 6th floor.
all available spaces(5)
Display Rental Rate as
- Space
- Size
- Term
- Rental Rate
- Space Use
- Condition
- Available
The space is To be fully refurbished on an “all electric basis”, with Flexible open plan office accommodation, Floor to ceiling height (raised floor to underside of beam) is 3.7m, New M&E throughout, Raised access floor with 110mm clear void, Very Good BREEAM rating, Energy Performance Certificate (EPC) – target A+, Dedicated unisex accessible WCs and new shower facilities at ground floor level, Basement car parking, New cycle store at ground floor level with a Spectacular balcony feature on 6th floor.
- Use Class: Class 4
- Mostly Open Floor Plan Layout
- Space is in Excellent Condition
- Kitchen
- Raised Floor
- Shower Facilities
- Demised WC facilities
- WC and staff facilities.
- Fully Built-Out as Standard Office
- Fits 9 - 27 People
- Reception Area
- Elevator Access
- Bicycle Storage
- Energy Performance Rating - A
- Floor to ceiling height 3.7M
- Raised access floor with 110mm clear void.
The space is To be fully refurbished on an “all electric basis”, with Flexible open plan office accommodation, Floor to ceiling height (raised floor to underside of beam) is 3.7m, New M&E throughout, Raised access floor with 110mm clear void, Very Good BREEAM rating, Energy Performance Certificate (EPC) – target A+, Dedicated unisex accessible WCs and new shower facilities at ground floor level, Basement car parking, New cycle store at ground floor level with a Spectacular balcony feature on 6th floor.
- Use Class: Class 4
- Mostly Open Floor Plan Layout
- Space is in Excellent Condition
- Reception Area
- Elevator Access
- Bicycle Storage
- Energy Performance Rating - A
- Floor to ceiling height 3.7M
- Raised access floor with 110mm clear void.
- Fully Built-Out as Standard Office
- Fits 25 - 80 People
- Can be combined with additional space(s) for up to 36,530 SF of adjacent space
- Kitchen
- Raised Floor
- Shower Facilities
- Demised WC facilities
- WC and staff facilities.
The space is To be fully refurbished on an “all electric basis”, with Flexible open plan office accommodation, Floor to ceiling height (raised floor to underside of beam) is 3.7m, New M&E throughout, Raised access floor with 110mm clear void, Very Good BREEAM rating, Energy Performance Certificate (EPC) – target A+, Dedicated unisex accessible WCs and new shower facilities at ground floor level, Basement car parking, New cycle store at ground floor level with a Spectacular balcony feature on 6th floor.
- Use Class: Class 4
- Mostly Open Floor Plan Layout
- Space is in Excellent Condition
- Reception Area
- Elevator Access
- Bicycle Storage
- Energy Performance Rating - A
- Floor to ceiling height 3.7M
- Raised access floor with 110mm clear void.
- Fully Built-Out as Standard Office
- Fits 25 - 80 People
- Can be combined with additional space(s) for up to 36,530 SF of adjacent space
- Kitchen
- Raised Floor
- Shower Facilities
- Demised WC facilities
- WC and staff facilities.
The space is To be fully refurbished on an “all electric basis”, with Flexible open plan office accommodation, Floor to ceiling height (raised floor to underside of beam) is 3.7m, New M&E throughout, Raised access floor with 110mm clear void, Very Good BREEAM rating, Energy Performance Certificate (EPC) – target A+, Dedicated unisex accessible WCs and new shower facilities at ground floor level, Basement car parking, New cycle store at ground floor level with a Spectacular balcony feature on 6th floor.
- Use Class: Class 4
- Mostly Open Floor Plan Layout
- Space is in Excellent Condition
- Reception Area
- Elevator Access
- Bicycle Storage
- Energy Performance Rating - A
- Floor to ceiling height 3.7M
- Raised access floor with 110mm clear void.
- Fully Built-Out as Standard Office
- Fits 25 - 80 People
- Can be combined with additional space(s) for up to 36,530 SF of adjacent space
- Kitchen
- Raised Floor
- Shower Facilities
- Demised WC facilities
- WC and staff facilities.
The space is To be fully refurbished on an “all electric basis”, with Flexible open plan office accommodation, Floor to ceiling height (raised floor to underside of beam) is 3.7m, New M&E throughout, Raised access floor with 110mm clear void, Very Good BREEAM rating, Energy Performance Certificate (EPC) – target A+, Dedicated unisex accessible WCs and new shower facilities at ground floor level, Basement car parking, New cycle store at ground floor level with a Spectacular balcony feature on 6th floor.
- Use Class: Class 4
- Mostly Open Floor Plan Layout
- Space is in Excellent Condition
- Reception Area
- Elevator Access
- Bicycle Storage
- Energy Performance Rating - A
- Floor to ceiling height 3.7M
- Raised access floor with 110mm clear void.
- Fully Built-Out as Standard Office
- Fits 17 - 54 People
- Can be combined with additional space(s) for up to 36,530 SF of adjacent space
- Kitchen
- Raised Floor
- Shower Facilities
- Demised WC facilities
- WC and staff facilities.
| Space | Size | Term | Rental Rate | Space Use | Condition | Available |
| Ground | 3,337 SF | Negotiable | Upon Request Upon Request Upon Request Upon Request Upon Request Upon Request | Office | Full Build-Out | February 01, 2025 |
| 3rd Floor | 9,939 SF | Negotiable | Upon Request Upon Request Upon Request Upon Request Upon Request Upon Request | Office | Full Build-Out | February 01, 2025 |
| 4th Floor | 9,926 SF | Negotiable | Upon Request Upon Request Upon Request Upon Request Upon Request Upon Request | Office | Full Build-Out | February 01, 2025 |
| 5th Floor | 9,936 SF | Negotiable | Upon Request Upon Request Upon Request Upon Request Upon Request Upon Request | Office | Full Build-Out | February 01, 2025 |
| 6th Floor | 6,729 SF | Negotiable | Upon Request Upon Request Upon Request Upon Request Upon Request Upon Request | Office | Full Build-Out | February 01, 2025 |
Ground
| Size |
| 3,337 SF |
| Term |
| Negotiable |
| Rental Rate |
| Upon Request Upon Request Upon Request Upon Request Upon Request Upon Request |
| Space Use |
| Office |
| Condition |
| Full Build-Out |
| Available |
| February 01, 2025 |
3rd Floor
| Size |
| 9,939 SF |
| Term |
| Negotiable |
| Rental Rate |
| Upon Request Upon Request Upon Request Upon Request Upon Request Upon Request |
| Space Use |
| Office |
| Condition |
| Full Build-Out |
| Available |
| February 01, 2025 |
4th Floor
| Size |
| 9,926 SF |
| Term |
| Negotiable |
| Rental Rate |
| Upon Request Upon Request Upon Request Upon Request Upon Request Upon Request |
| Space Use |
| Office |
| Condition |
| Full Build-Out |
| Available |
| February 01, 2025 |
5th Floor
| Size |
| 9,936 SF |
| Term |
| Negotiable |
| Rental Rate |
| Upon Request Upon Request Upon Request Upon Request Upon Request Upon Request |
| Space Use |
| Office |
| Condition |
| Full Build-Out |
| Available |
| February 01, 2025 |
6th Floor
| Size |
| 6,729 SF |
| Term |
| Negotiable |
| Rental Rate |
| Upon Request Upon Request Upon Request Upon Request Upon Request Upon Request |
| Space Use |
| Office |
| Condition |
| Full Build-Out |
| Available |
| February 01, 2025 |
Ground
| Size | 3,337 SF |
| Term | Negotiable |
| Rental Rate | Upon Request |
| Space Use | Office |
| Condition | Full Build-Out |
| Available | February 01, 2025 |
The space is To be fully refurbished on an “all electric basis”, with Flexible open plan office accommodation, Floor to ceiling height (raised floor to underside of beam) is 3.7m, New M&E throughout, Raised access floor with 110mm clear void, Very Good BREEAM rating, Energy Performance Certificate (EPC) – target A+, Dedicated unisex accessible WCs and new shower facilities at ground floor level, Basement car parking, New cycle store at ground floor level with a Spectacular balcony feature on 6th floor.
- Use Class: Class 4
- Fully Built-Out as Standard Office
- Mostly Open Floor Plan Layout
- Fits 9 - 27 People
- Space is in Excellent Condition
- Reception Area
- Kitchen
- Elevator Access
- Raised Floor
- Bicycle Storage
- Shower Facilities
- Energy Performance Rating - A
- Demised WC facilities
- Floor to ceiling height 3.7M
- WC and staff facilities.
- Raised access floor with 110mm clear void.
3rd Floor
| Size | 9,939 SF |
| Term | Negotiable |
| Rental Rate | Upon Request |
| Space Use | Office |
| Condition | Full Build-Out |
| Available | February 01, 2025 |
The space is To be fully refurbished on an “all electric basis”, with Flexible open plan office accommodation, Floor to ceiling height (raised floor to underside of beam) is 3.7m, New M&E throughout, Raised access floor with 110mm clear void, Very Good BREEAM rating, Energy Performance Certificate (EPC) – target A+, Dedicated unisex accessible WCs and new shower facilities at ground floor level, Basement car parking, New cycle store at ground floor level with a Spectacular balcony feature on 6th floor.
- Use Class: Class 4
- Fully Built-Out as Standard Office
- Mostly Open Floor Plan Layout
- Fits 25 - 80 People
- Space is in Excellent Condition
- Can be combined with additional space(s) for up to 36,530 SF of adjacent space
- Reception Area
- Kitchen
- Elevator Access
- Raised Floor
- Bicycle Storage
- Shower Facilities
- Energy Performance Rating - A
- Demised WC facilities
- Floor to ceiling height 3.7M
- WC and staff facilities.
- Raised access floor with 110mm clear void.
4th Floor
| Size | 9,926 SF |
| Term | Negotiable |
| Rental Rate | Upon Request |
| Space Use | Office |
| Condition | Full Build-Out |
| Available | February 01, 2025 |
The space is To be fully refurbished on an “all electric basis”, with Flexible open plan office accommodation, Floor to ceiling height (raised floor to underside of beam) is 3.7m, New M&E throughout, Raised access floor with 110mm clear void, Very Good BREEAM rating, Energy Performance Certificate (EPC) – target A+, Dedicated unisex accessible WCs and new shower facilities at ground floor level, Basement car parking, New cycle store at ground floor level with a Spectacular balcony feature on 6th floor.
- Use Class: Class 4
- Fully Built-Out as Standard Office
- Mostly Open Floor Plan Layout
- Fits 25 - 80 People
- Space is in Excellent Condition
- Can be combined with additional space(s) for up to 36,530 SF of adjacent space
- Reception Area
- Kitchen
- Elevator Access
- Raised Floor
- Bicycle Storage
- Shower Facilities
- Energy Performance Rating - A
- Demised WC facilities
- Floor to ceiling height 3.7M
- WC and staff facilities.
- Raised access floor with 110mm clear void.
5th Floor
| Size | 9,936 SF |
| Term | Negotiable |
| Rental Rate | Upon Request |
| Space Use | Office |
| Condition | Full Build-Out |
| Available | February 01, 2025 |
The space is To be fully refurbished on an “all electric basis”, with Flexible open plan office accommodation, Floor to ceiling height (raised floor to underside of beam) is 3.7m, New M&E throughout, Raised access floor with 110mm clear void, Very Good BREEAM rating, Energy Performance Certificate (EPC) – target A+, Dedicated unisex accessible WCs and new shower facilities at ground floor level, Basement car parking, New cycle store at ground floor level with a Spectacular balcony feature on 6th floor.
- Use Class: Class 4
- Fully Built-Out as Standard Office
- Mostly Open Floor Plan Layout
- Fits 25 - 80 People
- Space is in Excellent Condition
- Can be combined with additional space(s) for up to 36,530 SF of adjacent space
- Reception Area
- Kitchen
- Elevator Access
- Raised Floor
- Bicycle Storage
- Shower Facilities
- Energy Performance Rating - A
- Demised WC facilities
- Floor to ceiling height 3.7M
- WC and staff facilities.
- Raised access floor with 110mm clear void.
6th Floor
| Size | 6,729 SF |
| Term | Negotiable |
| Rental Rate | Upon Request |
| Space Use | Office |
| Condition | Full Build-Out |
| Available | February 01, 2025 |
The space is To be fully refurbished on an “all electric basis”, with Flexible open plan office accommodation, Floor to ceiling height (raised floor to underside of beam) is 3.7m, New M&E throughout, Raised access floor with 110mm clear void, Very Good BREEAM rating, Energy Performance Certificate (EPC) – target A+, Dedicated unisex accessible WCs and new shower facilities at ground floor level, Basement car parking, New cycle store at ground floor level with a Spectacular balcony feature on 6th floor.
- Use Class: Class 4
- Fully Built-Out as Standard Office
- Mostly Open Floor Plan Layout
- Fits 17 - 54 People
- Space is in Excellent Condition
- Can be combined with additional space(s) for up to 36,530 SF of adjacent space
- Reception Area
- Kitchen
- Elevator Access
- Raised Floor
- Bicycle Storage
- Shower Facilities
- Energy Performance Rating - A
- Demised WC facilities
- Floor to ceiling height 3.7M
- WC and staff facilities.
- Raised access floor with 110mm clear void.
Property Overview
The property is situated directly adjacent to the new Edinburgh Futures Institute which is scheduled for practical completion in 2024. Quartermile is already home to the following occupiers – Pure Gym, Skyscanner, Ofcom, Crown Estate, Scotch Malt Whisky Association, ESRI, State Street Corporation, Cirrus Logic, Peter’s Yard, Residence Inn by Marriott, Sainsbury’s, Starbucks, Söderberg and Caffé Nero.
- 24 Hour Access
- Raised Floor
- Energy Performance Rating - A
- Energy Performance Rating - B
- Demised WC facilities
- Direct Elevator Exposure
- Shower Facilities
- Drop Ceiling
- Air Conditioning
PROPERTY FACTS
Learn More About Renting Office Space
Presented by
Company Not Provided
Quartermile Two | 2 Lister Sq
Hmm, there seems to have been an error sending your message. Please try again.
Thanks! Your message was sent.










