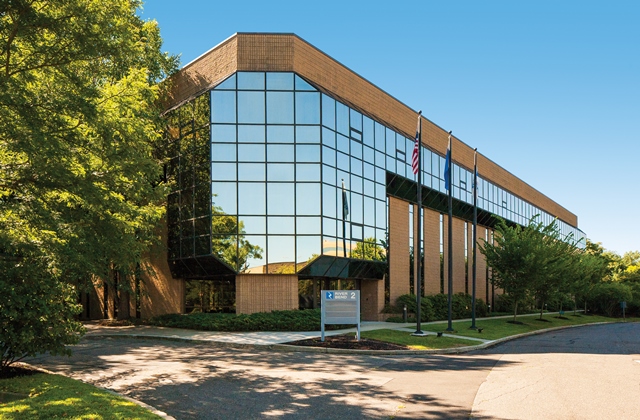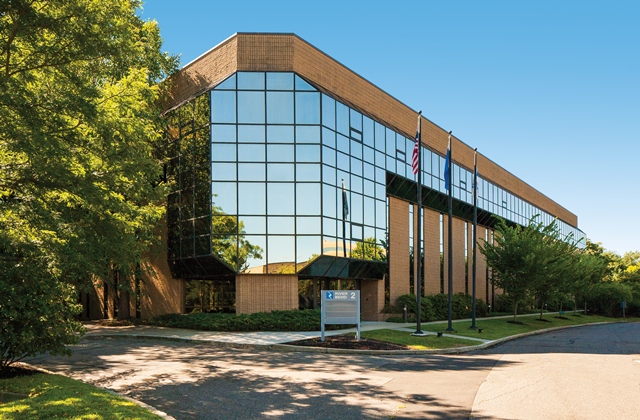
This feature is unavailable at the moment.
We apologize, but the feature you are trying to access is currently unavailable. We are aware of this issue and our team is working hard to resolve the matter.
Please check back in a few minutes. We apologize for the inconvenience.
- LoopNet Team
thank you

Your email has been sent!
Riverbend Center #2 2 Omega Dr
6,290 - 44,496 SF of Office Space Available in Stamford, CT 06907

Highlights
- Easily accessible from I-95 and the Merritt Parkway, with direct service by both the Metro-North Railroad and Connecticut transit lines.
all available spaces(3)
Display Rental Rate as
- Space
- Size
- Term
- Rental Rate
- Space Use
- Condition
- Available
Two River Bend overlooks the Noroton River and tributary pond. Enter each floor from a glass elevator in the grand, three story atrium. This conveniently located office provides premium work space in a beautiful campus setting.
- Listed lease rate plus proportional share of electrical cost
- Fits 16 - 51 People
- Open Floor Plan Layout
- Can be combined with additional space(s) for up to 44,496 SF of adjacent space
Two River Bend overlooks the Noroton River and tributary pond. Enter each floor from a glass elevator in the grand, three story atrium. This conveniently located office provides premium work space in a beautiful campus setting.
- Listed lease rate plus proportional share of electrical cost
- Fits 46 - 146 People
- Open Floor Plan Layout
- Can be combined with additional space(s) for up to 44,496 SF of adjacent space
- Listed lease rate plus proportional share of electrical cost
- Fits 50 - 160 People
- Open Floor Plan Layout
- Can be combined with additional space(s) for up to 44,496 SF of adjacent space
| Space | Size | Term | Rental Rate | Space Use | Condition | Available |
| 1st Floor | 6,290 SF | 5-10 Years | $21.00 /SF/YR $1.75 /SF/MO $132,090 /YR $11,008 /MO | Office | Partial Build-Out | Now |
| 2nd Floor, Ste E2 | 18,245 SF | 7 Years | $21.00 /SF/YR $1.75 /SF/MO $383,145 /YR $31,929 /MO | Office | - | Now |
| 3rd Floor | 19,961 SF | 5-10 Years | $21.00 /SF/YR $1.75 /SF/MO $419,181 /YR $34,932 /MO | Office | Partial Build-Out | Now |
1st Floor
| Size |
| 6,290 SF |
| Term |
| 5-10 Years |
| Rental Rate |
| $21.00 /SF/YR $1.75 /SF/MO $132,090 /YR $11,008 /MO |
| Space Use |
| Office |
| Condition |
| Partial Build-Out |
| Available |
| Now |
2nd Floor, Ste E2
| Size |
| 18,245 SF |
| Term |
| 7 Years |
| Rental Rate |
| $21.00 /SF/YR $1.75 /SF/MO $383,145 /YR $31,929 /MO |
| Space Use |
| Office |
| Condition |
| - |
| Available |
| Now |
3rd Floor
| Size |
| 19,961 SF |
| Term |
| 5-10 Years |
| Rental Rate |
| $21.00 /SF/YR $1.75 /SF/MO $419,181 /YR $34,932 /MO |
| Space Use |
| Office |
| Condition |
| Partial Build-Out |
| Available |
| Now |
1st Floor
| Size | 6,290 SF |
| Term | 5-10 Years |
| Rental Rate | $21.00 /SF/YR |
| Space Use | Office |
| Condition | Partial Build-Out |
| Available | Now |
Two River Bend overlooks the Noroton River and tributary pond. Enter each floor from a glass elevator in the grand, three story atrium. This conveniently located office provides premium work space in a beautiful campus setting.
- Listed lease rate plus proportional share of electrical cost
- Open Floor Plan Layout
- Fits 16 - 51 People
- Can be combined with additional space(s) for up to 44,496 SF of adjacent space
2nd Floor, Ste E2
| Size | 18,245 SF |
| Term | 7 Years |
| Rental Rate | $21.00 /SF/YR |
| Space Use | Office |
| Condition | - |
| Available | Now |
Two River Bend overlooks the Noroton River and tributary pond. Enter each floor from a glass elevator in the grand, three story atrium. This conveniently located office provides premium work space in a beautiful campus setting.
- Listed lease rate plus proportional share of electrical cost
- Open Floor Plan Layout
- Fits 46 - 146 People
- Can be combined with additional space(s) for up to 44,496 SF of adjacent space
3rd Floor
| Size | 19,961 SF |
| Term | 5-10 Years |
| Rental Rate | $21.00 /SF/YR |
| Space Use | Office |
| Condition | Partial Build-Out |
| Available | Now |
- Listed lease rate plus proportional share of electrical cost
- Open Floor Plan Layout
- Fits 50 - 160 People
- Can be combined with additional space(s) for up to 44,496 SF of adjacent space
Property Overview
Only River Bend Center has HT-D Zoning! River Bend Center's 12 flexible buildings set in a beautiful, scenic, 37-acre Stamford, CT park support a wide variety of complementary uses. Our thriving residents include an indoor sports academy, an indoor swim school, a private special education school, secure data centers, R&D, medical offices, and light manufacturing. River Bend residents have exclusive access to 11 emergency generators and 10 fiber-optic providers for unparalleled reliability and connectivity. No other business park in the area has the highly accommodating HT-D zoning together with the flexible buildings to make nearly any business prosper now and into the future. www.riverbend1.com
- Fitness Center
- Restaurant
- Signage
PROPERTY FACTS
Presented by

Riverbend Center #2 | 2 Omega Dr
Hmm, there seems to have been an error sending your message. Please try again.
Thanks! Your message was sent.


