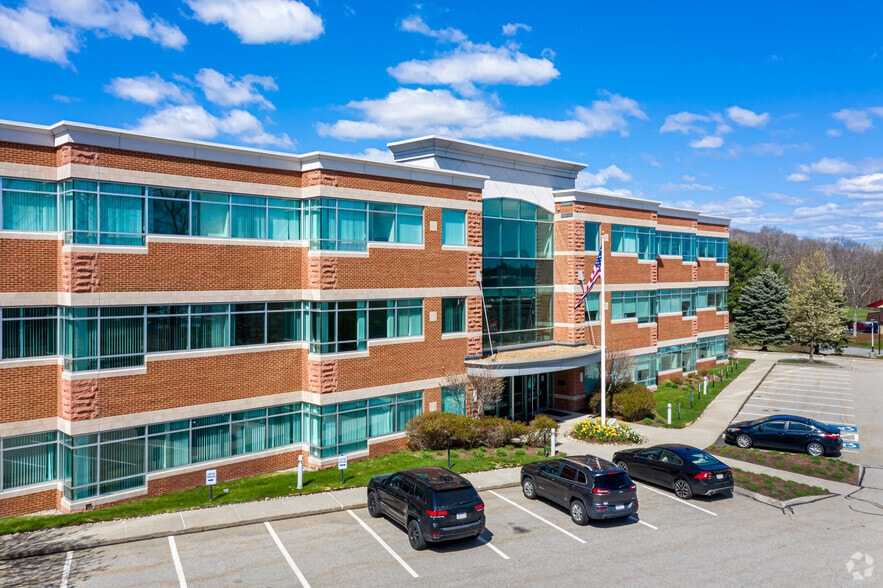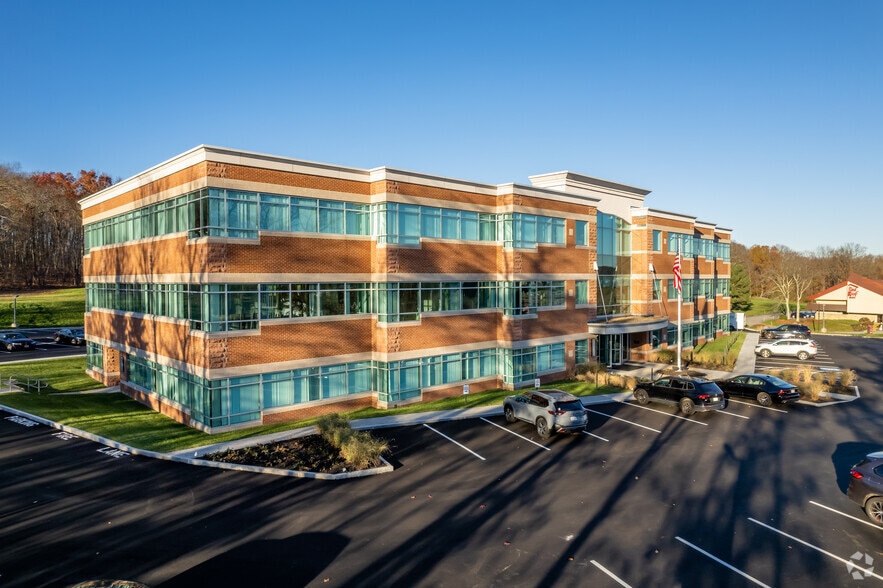Your email has been sent.
HIGHLIGHTS
- Best-in-class office building offering immediately available suites 35 minutes west of Boston and Logan International Airport.
- Located at the intersection of Route 9 and Interstate 495 near numerous dining, retail, and hotel options.
- Locally owned and managed with amenities such as a newly renovated two-story atrium lobby and an on-site fitness center.
- Experience modern and fully built-out work environments with individual workstations, private offices, and access to conference rooms.
ALL AVAILABLE SPACES(4)
Display Rental Rate as
- SPACE
- SIZE
- TERM
- RENTAL RATE
- SPACE USE
- CONDITION
- AVAILABLE
- Tenant responsible for usage of lights and electrical outlets
- Office intensive layout
- Space is in Excellent Condition
- Natural Light
- Fully Built-Out as Standard Office
- Partitioned Offices
- Kitchen
- Rate includes utilities, building services and property expenses
- Office intensive layout
- Fully Built-Out as Professional Services Office
- Space is in Excellent Condition
- Mostly Open Floor Plan Layout
- Great space space on top floor with natural light
- Space is in Excellent Condition
| Space | Size | Term | Rental Rate | Space Use | Condition | Available |
| 1st Floor, Ste 120 | 2,260 SF | Negotiable | Upon Request Upon Request Upon Request Upon Request | Office | Full Build-Out | Now |
| 2nd Floor | 4,537 SF | Negotiable | Upon Request Upon Request Upon Request Upon Request | Office | - | March 01, 2026 |
| 2nd Floor, Ste 200 | 8,312 SF | 3-10 Years | Upon Request Upon Request Upon Request Upon Request | Office | Full Build-Out | Now |
| 3rd Floor | 1,800 SF | Negotiable | Upon Request Upon Request Upon Request Upon Request | Office | Full Build-Out | Now |
1st Floor, Ste 120
| Size |
| 2,260 SF |
| Term |
| Negotiable |
| Rental Rate |
| Upon Request Upon Request Upon Request Upon Request |
| Space Use |
| Office |
| Condition |
| Full Build-Out |
| Available |
| Now |
2nd Floor
| Size |
| 4,537 SF |
| Term |
| Negotiable |
| Rental Rate |
| Upon Request Upon Request Upon Request Upon Request |
| Space Use |
| Office |
| Condition |
| - |
| Available |
| March 01, 2026 |
2nd Floor, Ste 200
| Size |
| 8,312 SF |
| Term |
| 3-10 Years |
| Rental Rate |
| Upon Request Upon Request Upon Request Upon Request |
| Space Use |
| Office |
| Condition |
| Full Build-Out |
| Available |
| Now |
3rd Floor
| Size |
| 1,800 SF |
| Term |
| Negotiable |
| Rental Rate |
| Upon Request Upon Request Upon Request Upon Request |
| Space Use |
| Office |
| Condition |
| Full Build-Out |
| Available |
| Now |
1st Floor, Ste 120
| Size | 2,260 SF |
| Term | Negotiable |
| Rental Rate | Upon Request |
| Space Use | Office |
| Condition | Full Build-Out |
| Available | Now |
- Tenant responsible for usage of lights and electrical outlets
- Fully Built-Out as Standard Office
- Office intensive layout
- Partitioned Offices
- Space is in Excellent Condition
- Kitchen
- Natural Light
2nd Floor
| Size | 4,537 SF |
| Term | Negotiable |
| Rental Rate | Upon Request |
| Space Use | Office |
| Condition | - |
| Available | March 01, 2026 |
2nd Floor, Ste 200
| Size | 8,312 SF |
| Term | 3-10 Years |
| Rental Rate | Upon Request |
| Space Use | Office |
| Condition | Full Build-Out |
| Available | Now |
- Rate includes utilities, building services and property expenses
- Fully Built-Out as Professional Services Office
- Office intensive layout
- Space is in Excellent Condition
3rd Floor
| Size | 1,800 SF |
| Term | Negotiable |
| Rental Rate | Upon Request |
| Space Use | Office |
| Condition | Full Build-Out |
| Available | Now |
- Mostly Open Floor Plan Layout
- Space is in Excellent Condition
- Great space space on top floor with natural light
PROPERTY OVERVIEW
2 Park Central is in a highly visible location at the intersection of Route 9 and I-495 is a multi-tenant office building in Southborough, MA located one mile from the Massachusetts Turnpike. The building contains nearly 50,000 square feet across three floors. A newly renovated double-height atrium lobby flooded with natural light through floor-to-ceiling glass windows. Tenants benefit from professional and responsive local ownership and management and have access to conference rooms and a well-equipped fitness center with shower facilities. Fully built-out and modern office suites with flexible floor plans and sizes are available for immediate occupancy. Located within a 35-minute drive of Boston and Logan International Airport, the building is surrounded by various retail, restaurant, and hotel options. With immediate availability and impressive on-site amenities, 2 Park Central is the perfect opportunity for any office user.
- 24 Hour Access
- Atrium
- Controlled Access
- Fitness Center
- Property Manager on Site
- Security System
- Signage
- Accent Lighting
- Central Heating
- Natural Light
- Plug & Play
- Shower Facilities
- Air Conditioning
PROPERTY FACTS
Presented by

2 Park Central Dr
Hmm, there seems to have been an error sending your message. Please try again.
Thanks! Your message was sent.














