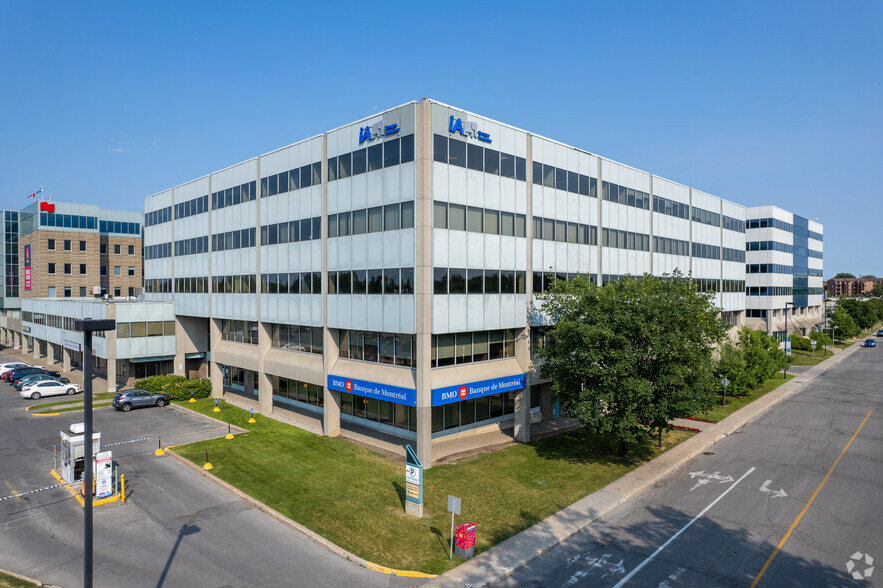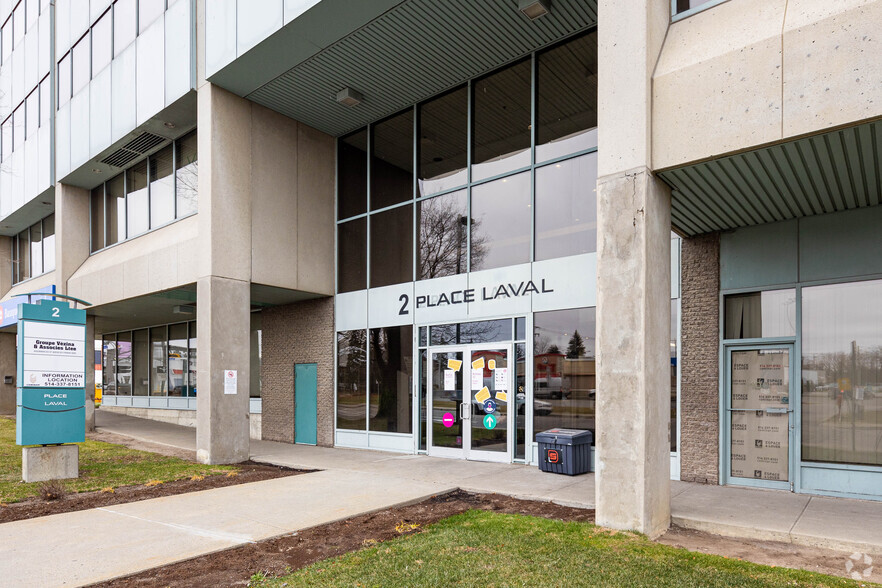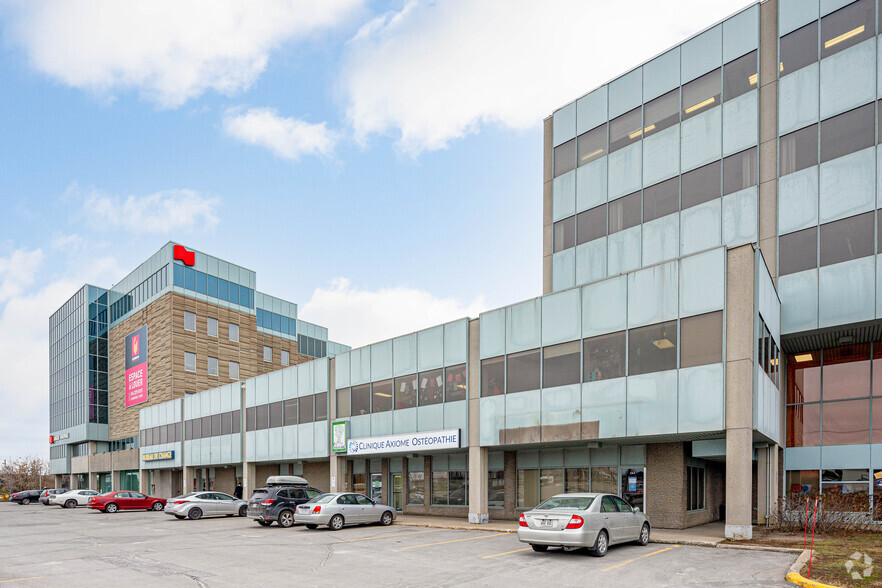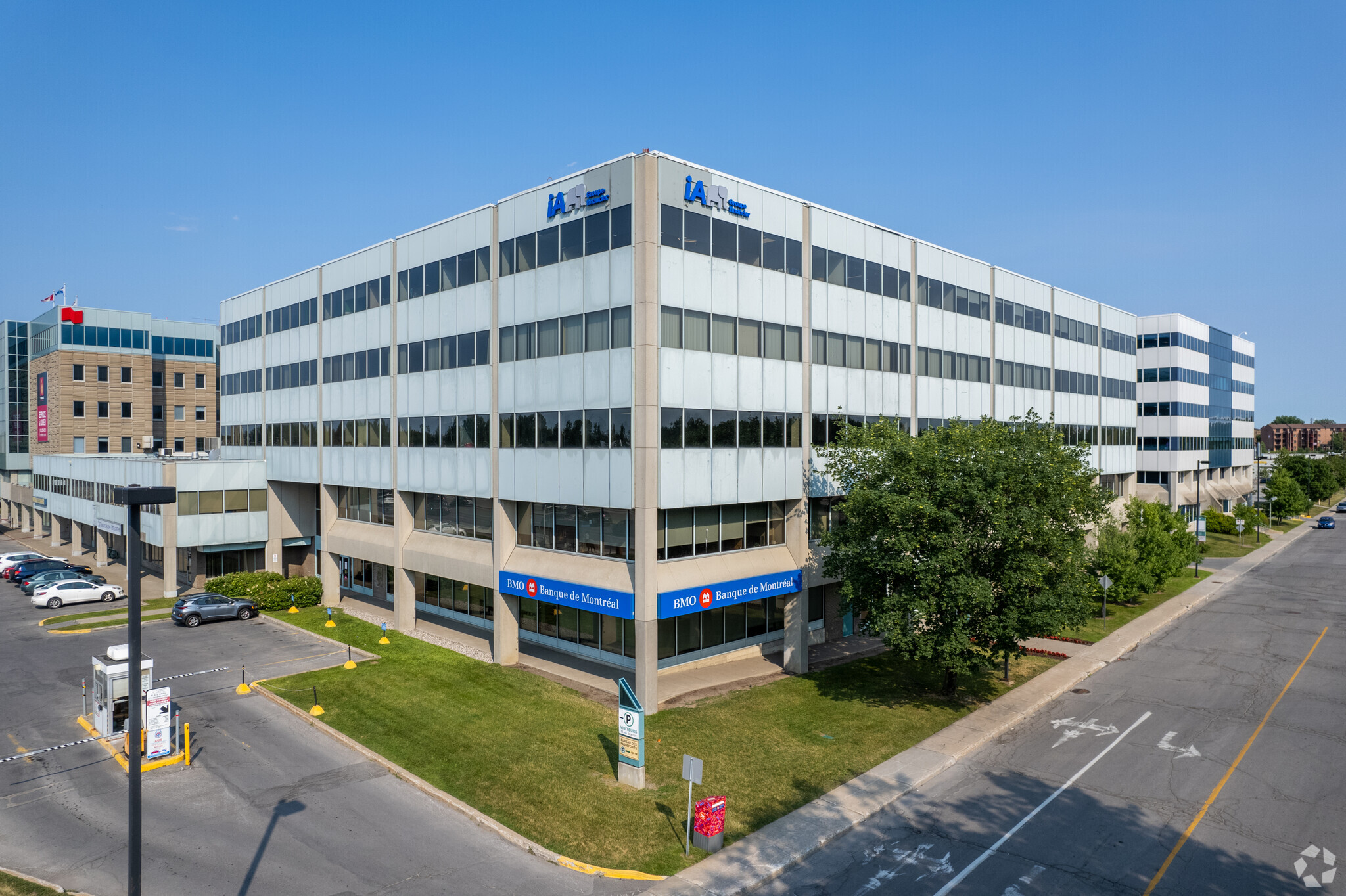Place Laval II 2 Pl Laval 781 - 38,365 SF of Office Space Available in Laval, QC H7N 5N6



Some information has been automatically translated.
HIGHLIGHTS
- Wide range of spaces
- Numerous restaurants and services nearby
- Close to major highways
ALL AVAILABLE SPACES(4)
Display Rental Rate as
- SPACE
- SIZE
- TERM
- RENTAL RATE
- SPACE USE
- CONDITION
- AVAILABLE
Located in Laval, this building is part of a 5-tower office complex conveniently situated near major highways and public transportation. It offers a wide variety of spaces designed to accommodate both professional and institutional tenants. Place Laval stands out for its strategic location and the benefits it provides, meeting the high expectations of the business community.
- Lease rate does not include utilities, property expenses or building services
- Mostly Open Floor Plan Layout
- Central Air and Heating
- Fully Built-Out as Standard Office
- Fits 2 - 7 People
- Natural Light
- Lease rate does not include utilities, property expenses or building services
- Mostly Open Floor Plan Layout
- Central Air and Heating
- Fully Built-Out as Standard Office
- Fits 65 - 206 People
- Natural Light
- Lease rate does not include utilities, property expenses or building services
- Mostly Open Floor Plan Layout
- Can be combined with additional space(s) for up to 11,893 SF of adjacent space
- Natural Light
- Fully Built-Out as Standard Office
- Fits 14 - 43 People
- Central Air and Heating
- Fully Built-Out as Standard Office
- Fits 17 - 54 People
- Central Air and Heating
- Mostly Open Floor Plan Layout
- Can be combined with additional space(s) for up to 11,893 SF of adjacent space
- Natural Light
| Space | Size | Term | Rental Rate | Space Use | Condition | Available |
| 1st Floor, Ste 100 | 781 SF | 1-10 Years | Upon Request | Office | Full Build-Out | Now |
| 4th Floor | 2,289-25,691 SF | 1-10 Years | Upon Request | Office | Full Build-Out | Now |
| 5th Floor, Ste 500 | 5,263 SF | 1-10 Years | Upon Request | Office | Full Build-Out | Now |
| 5th Floor, Ste 520 | 6,630 SF | 1-10 Years | Upon Request | Office | Full Build-Out | Now |
1st Floor, Ste 100
| Size |
| 781 SF |
| Term |
| 1-10 Years |
| Rental Rate |
| Upon Request |
| Space Use |
| Office |
| Condition |
| Full Build-Out |
| Available |
| Now |
4th Floor
| Size |
| 2,289-25,691 SF |
| Term |
| 1-10 Years |
| Rental Rate |
| Upon Request |
| Space Use |
| Office |
| Condition |
| Full Build-Out |
| Available |
| Now |
5th Floor, Ste 500
| Size |
| 5,263 SF |
| Term |
| 1-10 Years |
| Rental Rate |
| Upon Request |
| Space Use |
| Office |
| Condition |
| Full Build-Out |
| Available |
| Now |
5th Floor, Ste 520
| Size |
| 6,630 SF |
| Term |
| 1-10 Years |
| Rental Rate |
| Upon Request |
| Space Use |
| Office |
| Condition |
| Full Build-Out |
| Available |
| Now |
FEATURES AND AMENITIES
- Banking
- Bus Line
- Restaurant
- Signage









