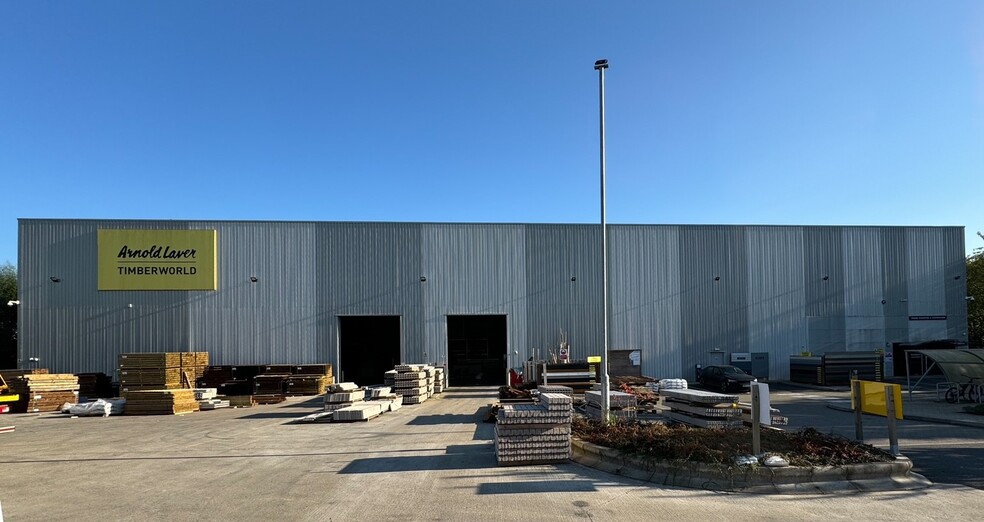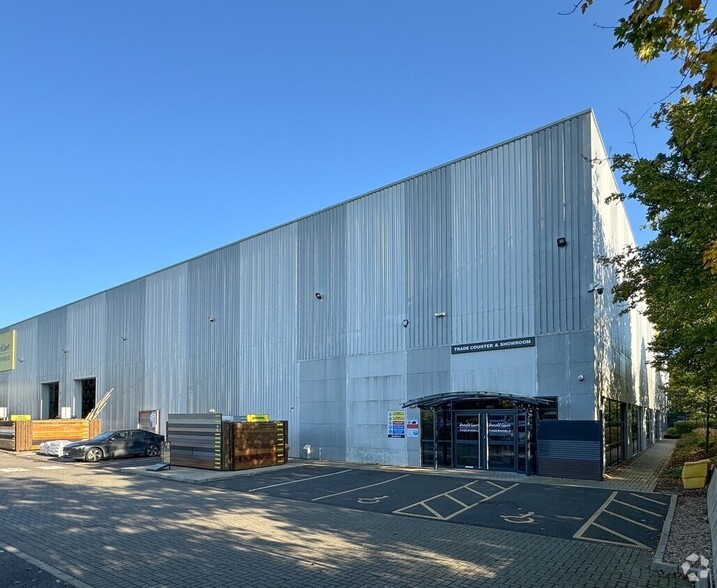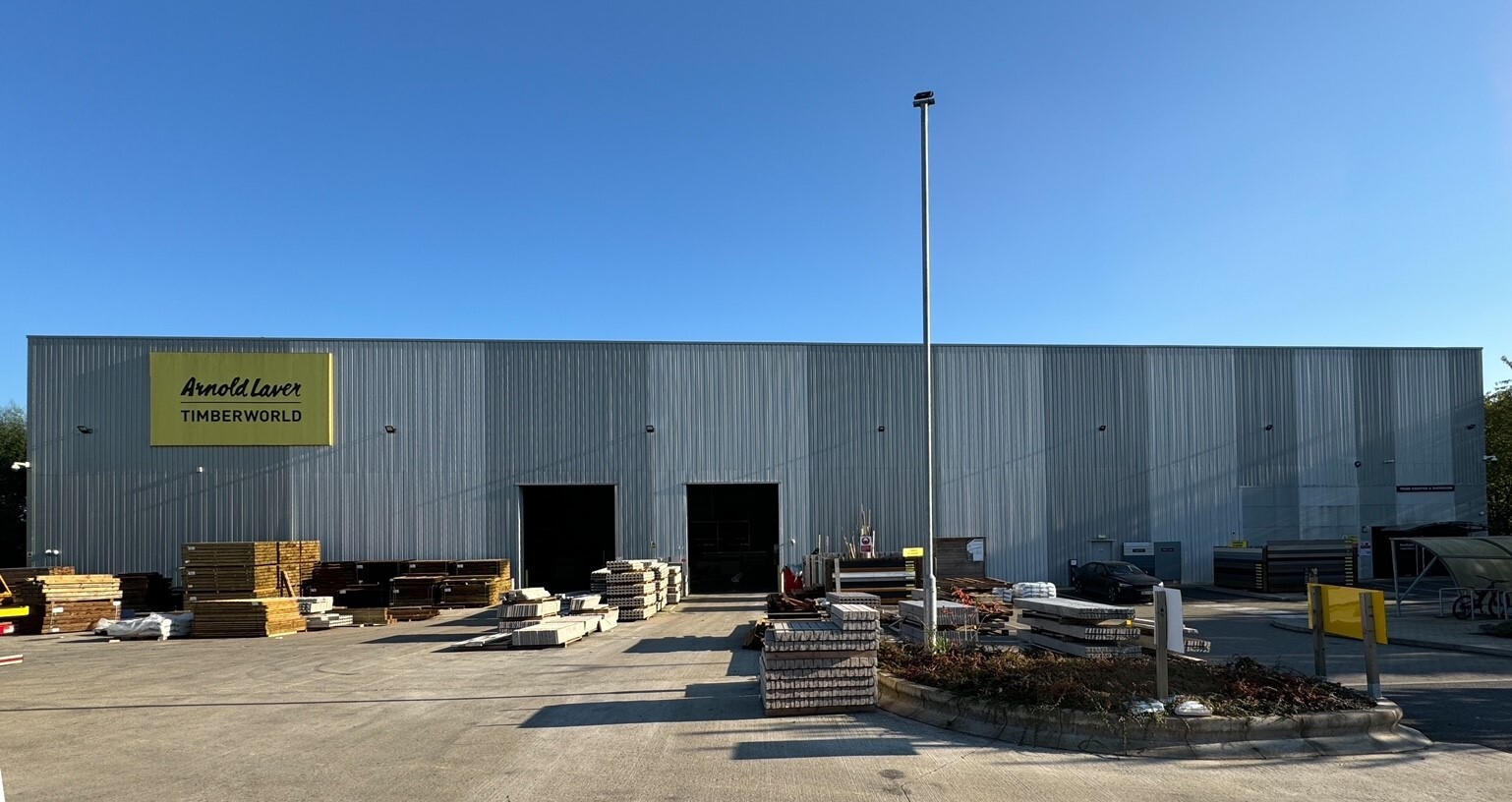
This feature is unavailable at the moment.
We apologize, but the feature you are trying to access is currently unavailable. We are aware of this issue and our team is working hard to resolve the matter.
Please check back in a few minutes. We apologize for the inconvenience.
- LoopNet Team
thank you

Your email has been sent!
2 Roebuck Way
Milton Keynes MK5 8HL
Industrial Property For Lease


Assignment Highlights
- The Knowlhill employment area is approximately 1 mile to the South West of Central Milton Keynes and approximately 4 miles to the West of Junction 14
- It features steel frame construction, with the warehouse elevations clad in vertically profiled steel and the office elevations finished
- 2 Roebuck Way is a detached warehouse/industrial building developed in 2019 to a high standard.
Property Overview
2 Roebuck Way is a detached warehouse/industrial building developed in 2019 to a high standard. It features steel frame construction, with the warehouse elevations clad in vertically profiled steel and the office elevations finished with microrib steel composite cladding and aluminum-framed double glazing. The site encompasses approximately 1.4 acres, secured with fencing and gates. The warehouse offers a minimum internal clear eaves height of 8.0m, reaching 10.0m at the apex. It includes high bay LED lighting, a 3-phase electricity supply, and a reinforced concrete floor slab with a load capacity of 50 kN/m². Access is via two electrically operated sectional loading doors (4m width x 5m height) from the service yard. The ground floor offices feature a raised access floor, suspended ceiling with LED lighting, and air-conditioning. Currently configured as a trade counter and showroom, the space can be adapted to open-plan offices. Additional amenities include a kitchen/staff room and toilet/shower facilities. A mezzanine floor above the offices provides a concrete deck for storage. Externally, the property includes 26 allocated car parking spaces with an EV charging point, a cycle shelter, external lighting, and a concrete service yard approximately 30.0m deep
Warehouse FACILITY FACTS
Features and Amenities
- Storage Space

