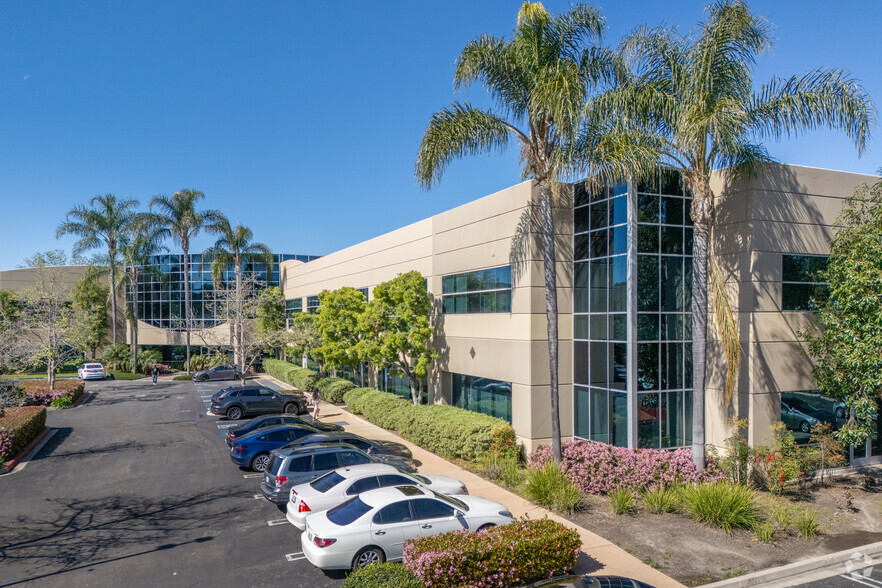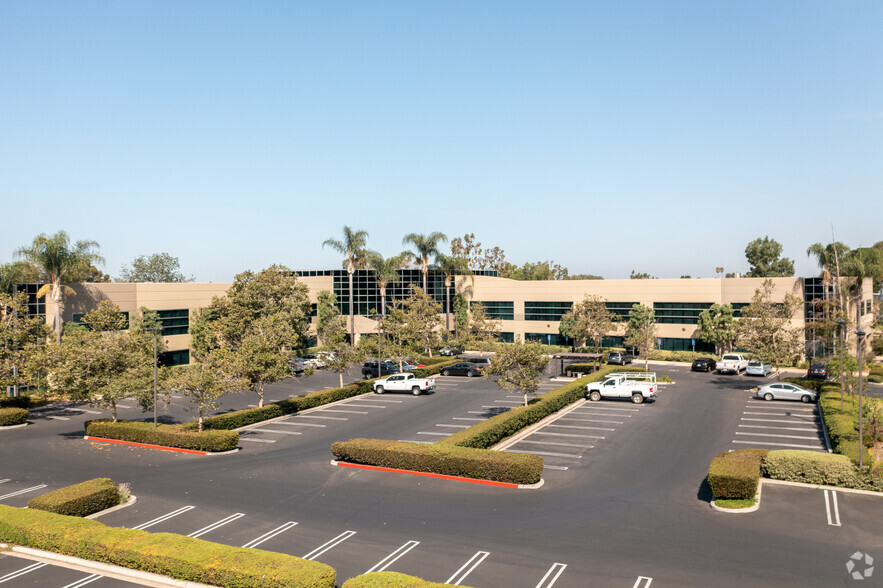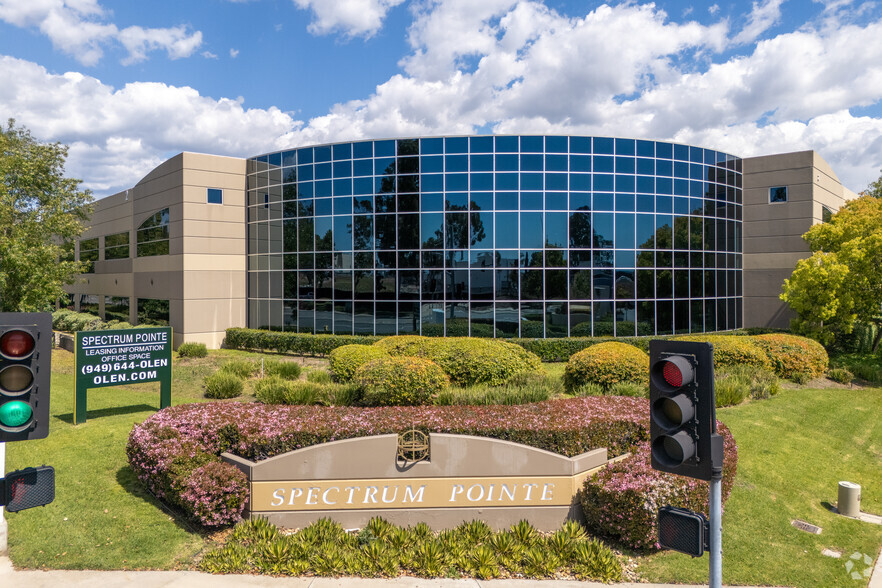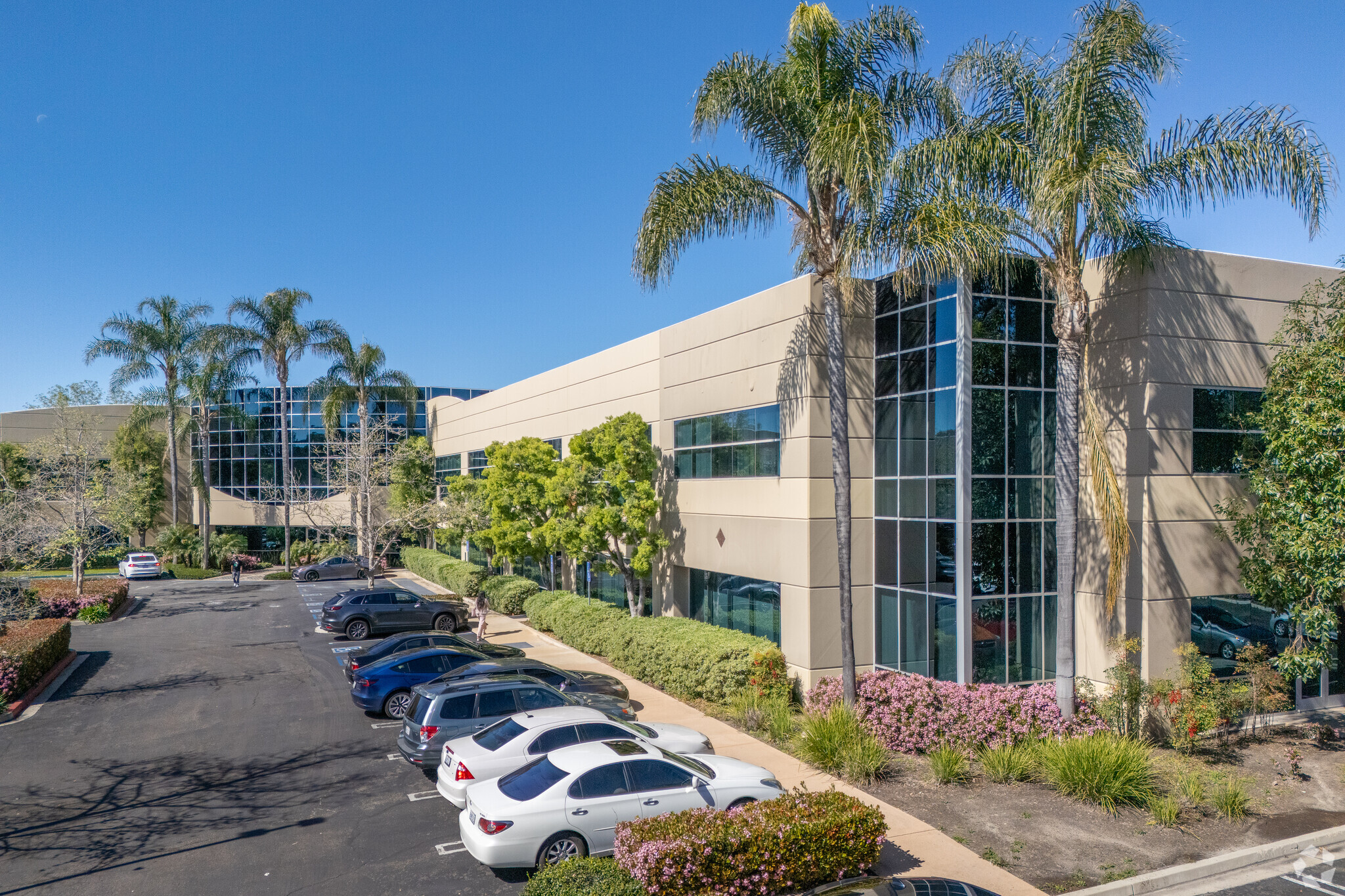
This feature is unavailable at the moment.
We apologize, but the feature you are trying to access is currently unavailable. We are aware of this issue and our team is working hard to resolve the matter.
Please check back in a few minutes. We apologize for the inconvenience.
- LoopNet Team
thank you

Your email has been sent!
Spectrum Pointe 2 South Pointe Dr
2,768 - 38,573 SF of Office Space Available in Lake Forest, CA 92630



Highlights
- Offering 2% Bonus Commission to Procuring Brokers on New Deals
- Within Proximity to the I-5 Freeway and Irvine Spectrum Center
- Convenient Lake Forest Location
- Part of a Professionally Managed Business Park
all available spaces(6)
Display Rental Rate as
- Space
- Size
- Term
- Rental Rate
- Space Use
- Condition
- Available
Reception - 5 Window Offices - 2 Interior Offices - Conference Room - Coffee Bar - Large Open Work Area - Part of a Professionally Managed Business Park
- Rate includes utilities, building services and property expenses
- 7 Private Offices
- Reception Area
- Professional Lease
- Conference Room -
- Mostly Open Floor Plan Layout
- 1 Conference Room
- Open-Plan
- 5 Window Offices - 2 Interior Offices -
Reception - 4 Window Offices - Interior Office - Conference Room - Kitchen - Storage Room - Large Open Work Area - Part of a Professionally Managed Business Park
- Rate includes utilities, building services and property expenses
- 5 Private Offices
- Reception Area
- Secure Storage
- 4 Window Offices
- Fully Built-Out as Standard Office
- 1 Conference Room
- Kitchen
- Open-Plan
- Interior Office
Reception - 13 Window Offices - 8 Interior Offices - 2 Conference Rooms - 2 Kitchens - Copy/Mail Room - Large Open Work Area - Part of a Professionally Managed Business Park
- Rate includes utilities, building services and property expenses
- 21 Private Offices
- Reception Area
- Print/Copy Room
- 8 Interior Offices
- Fully Built-Out as Standard Office
- Space is in Excellent Condition
- Kitchen
- 13 Window Offices
- 2 Conference Rooms
Reception - 5 Window Offices - 3 Interior Offices - Conference Room - Break Room - Large Open Work Area Suitable for Cubicles - Part of a Professionally Managed Business Park
- Rate includes utilities, building services and property expenses
- Space is in Excellent Condition
- Open-Plan
- 5 Window Offices
- Conference Room
- 7 Private Offices
- Reception Area
- Professional Lease
- 3 Interior Offices
Reception - 4 Window Offices - Interior Office - Conference Room - Kitchen - Storage Closet - Large Open Work Area - Part of a Professionally Managed Business Park
- Rate includes utilities, building services and property expenses
- Mostly Open Floor Plan Layout
- 1 Conference Room
- Kitchen
- 4 Window Offices
- Large Open Work Area
- Fully Built-Out as Standard Office
- 5 Private Offices
- Reception Area
- Secure Storage
- Interior Office
Reception - 7 Window Offices - Conference Room - Kitchen - Storage Closet - Large Open Work Area - Part of a Professionally Managed Business Park
- Rate includes utilities, building services and property expenses
- 7 Private Offices
- Reception Area
- Secure Storage
- 7 Window Offices
- Fully Built-Out as Standard Office
- 1 Conference Room
- Kitchen
- Open-Plan
| Space | Size | Term | Rental Rate | Space Use | Condition | Available |
| 1st Floor, Ste 115 | 3,398 SF | 3 Years | Upon Request Upon Request Upon Request Upon Request | Office | - | Now |
| 1st Floor, Ste 140 | 2,768 SF | Negotiable | Upon Request Upon Request Upon Request Upon Request | Office | Full Build-Out | Now |
| 2nd Floor, Ste 200-235 | 17,369 SF | Negotiable | Upon Request Upon Request Upon Request Upon Request | Office | Full Build-Out | Now |
| 2nd Floor, Ste 245 | 5,578 SF | Negotiable | Upon Request Upon Request Upon Request Upon Request | Office | Full Build-Out | Now |
| 2nd Floor, Ste 249 & 250 | 5,939 SF | Negotiable | Upon Request Upon Request Upon Request Upon Request | Office | Full Build-Out | Now |
| 2nd Floor, Ste 275 | 3,521 SF | Negotiable | Upon Request Upon Request Upon Request Upon Request | Office | Full Build-Out | Now |
1st Floor, Ste 115
| Size |
| 3,398 SF |
| Term |
| 3 Years |
| Rental Rate |
| Upon Request Upon Request Upon Request Upon Request |
| Space Use |
| Office |
| Condition |
| - |
| Available |
| Now |
1st Floor, Ste 140
| Size |
| 2,768 SF |
| Term |
| Negotiable |
| Rental Rate |
| Upon Request Upon Request Upon Request Upon Request |
| Space Use |
| Office |
| Condition |
| Full Build-Out |
| Available |
| Now |
2nd Floor, Ste 200-235
| Size |
| 17,369 SF |
| Term |
| Negotiable |
| Rental Rate |
| Upon Request Upon Request Upon Request Upon Request |
| Space Use |
| Office |
| Condition |
| Full Build-Out |
| Available |
| Now |
2nd Floor, Ste 245
| Size |
| 5,578 SF |
| Term |
| Negotiable |
| Rental Rate |
| Upon Request Upon Request Upon Request Upon Request |
| Space Use |
| Office |
| Condition |
| Full Build-Out |
| Available |
| Now |
2nd Floor, Ste 249 & 250
| Size |
| 5,939 SF |
| Term |
| Negotiable |
| Rental Rate |
| Upon Request Upon Request Upon Request Upon Request |
| Space Use |
| Office |
| Condition |
| Full Build-Out |
| Available |
| Now |
2nd Floor, Ste 275
| Size |
| 3,521 SF |
| Term |
| Negotiable |
| Rental Rate |
| Upon Request Upon Request Upon Request Upon Request |
| Space Use |
| Office |
| Condition |
| Full Build-Out |
| Available |
| Now |
1st Floor, Ste 115
| Size | 3,398 SF |
| Term | 3 Years |
| Rental Rate | Upon Request |
| Space Use | Office |
| Condition | - |
| Available | Now |
Reception - 5 Window Offices - 2 Interior Offices - Conference Room - Coffee Bar - Large Open Work Area - Part of a Professionally Managed Business Park
- Rate includes utilities, building services and property expenses
- Mostly Open Floor Plan Layout
- 7 Private Offices
- 1 Conference Room
- Reception Area
- Open-Plan
- Professional Lease
- 5 Window Offices - 2 Interior Offices -
- Conference Room -
1st Floor, Ste 140
| Size | 2,768 SF |
| Term | Negotiable |
| Rental Rate | Upon Request |
| Space Use | Office |
| Condition | Full Build-Out |
| Available | Now |
Reception - 4 Window Offices - Interior Office - Conference Room - Kitchen - Storage Room - Large Open Work Area - Part of a Professionally Managed Business Park
- Rate includes utilities, building services and property expenses
- Fully Built-Out as Standard Office
- 5 Private Offices
- 1 Conference Room
- Reception Area
- Kitchen
- Secure Storage
- Open-Plan
- 4 Window Offices
- Interior Office
2nd Floor, Ste 200-235
| Size | 17,369 SF |
| Term | Negotiable |
| Rental Rate | Upon Request |
| Space Use | Office |
| Condition | Full Build-Out |
| Available | Now |
Reception - 13 Window Offices - 8 Interior Offices - 2 Conference Rooms - 2 Kitchens - Copy/Mail Room - Large Open Work Area - Part of a Professionally Managed Business Park
- Rate includes utilities, building services and property expenses
- Fully Built-Out as Standard Office
- 21 Private Offices
- Space is in Excellent Condition
- Reception Area
- Kitchen
- Print/Copy Room
- 13 Window Offices
- 8 Interior Offices
- 2 Conference Rooms
2nd Floor, Ste 245
| Size | 5,578 SF |
| Term | Negotiable |
| Rental Rate | Upon Request |
| Space Use | Office |
| Condition | Full Build-Out |
| Available | Now |
Reception - 5 Window Offices - 3 Interior Offices - Conference Room - Break Room - Large Open Work Area Suitable for Cubicles - Part of a Professionally Managed Business Park
- Rate includes utilities, building services and property expenses
- 7 Private Offices
- Space is in Excellent Condition
- Reception Area
- Open-Plan
- Professional Lease
- 5 Window Offices
- 3 Interior Offices
- Conference Room
2nd Floor, Ste 249 & 250
| Size | 5,939 SF |
| Term | Negotiable |
| Rental Rate | Upon Request |
| Space Use | Office |
| Condition | Full Build-Out |
| Available | Now |
Reception - 4 Window Offices - Interior Office - Conference Room - Kitchen - Storage Closet - Large Open Work Area - Part of a Professionally Managed Business Park
- Rate includes utilities, building services and property expenses
- Fully Built-Out as Standard Office
- Mostly Open Floor Plan Layout
- 5 Private Offices
- 1 Conference Room
- Reception Area
- Kitchen
- Secure Storage
- 4 Window Offices
- Interior Office
- Large Open Work Area
2nd Floor, Ste 275
| Size | 3,521 SF |
| Term | Negotiable |
| Rental Rate | Upon Request |
| Space Use | Office |
| Condition | Full Build-Out |
| Available | Now |
Reception - 7 Window Offices - Conference Room - Kitchen - Storage Closet - Large Open Work Area - Part of a Professionally Managed Business Park
- Rate includes utilities, building services and property expenses
- Fully Built-Out as Standard Office
- 7 Private Offices
- 1 Conference Room
- Reception Area
- Kitchen
- Secure Storage
- Open-Plan
- 7 Window Offices
Property Overview
Spectrum Pointe is an office and flex property totaling 461,746 square feet, consisting of 13 free-standing buildings, 6 multi-tenant buildings and 2 office buildings. The Project offers beautiful landscape and upscale interior finishes. The office buildings are elevator served and feature beautiful architecture with extensive window lines, HVAC, and high-speed internet. The Project offers ample surface parking. Spectrum Pointe is located near Foothill Towne Center and is within proximity to retail amenities and is located between the I-5 and 241 Toll Road.
PROPERTY FACTS
Presented by

Spectrum Pointe | 2 South Pointe Dr
Hmm, there seems to have been an error sending your message. Please try again.
Thanks! Your message was sent.
















