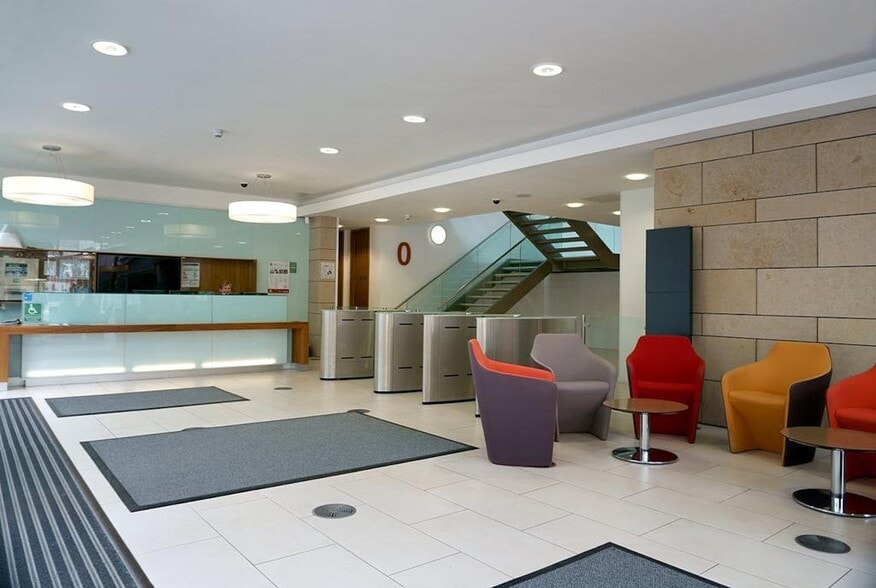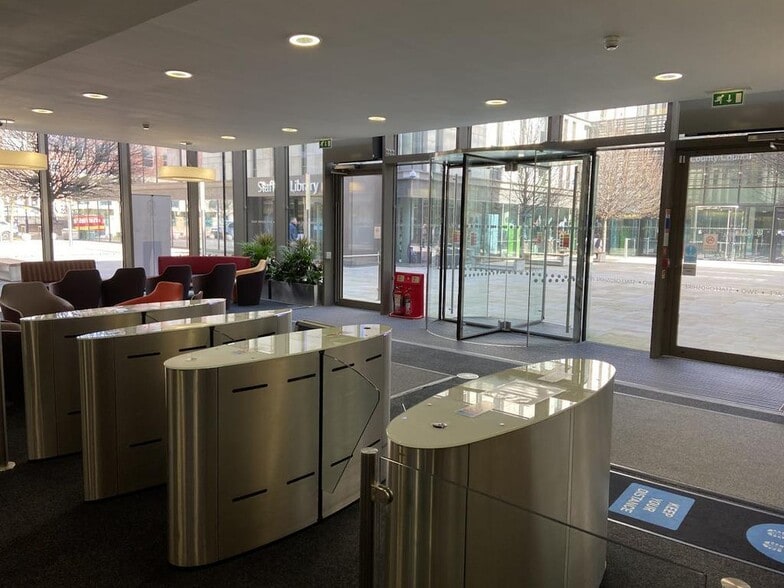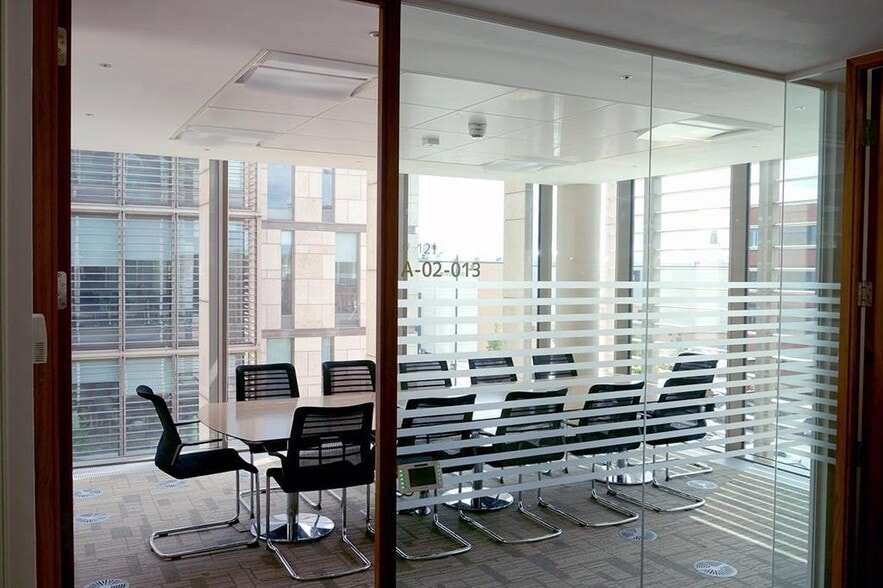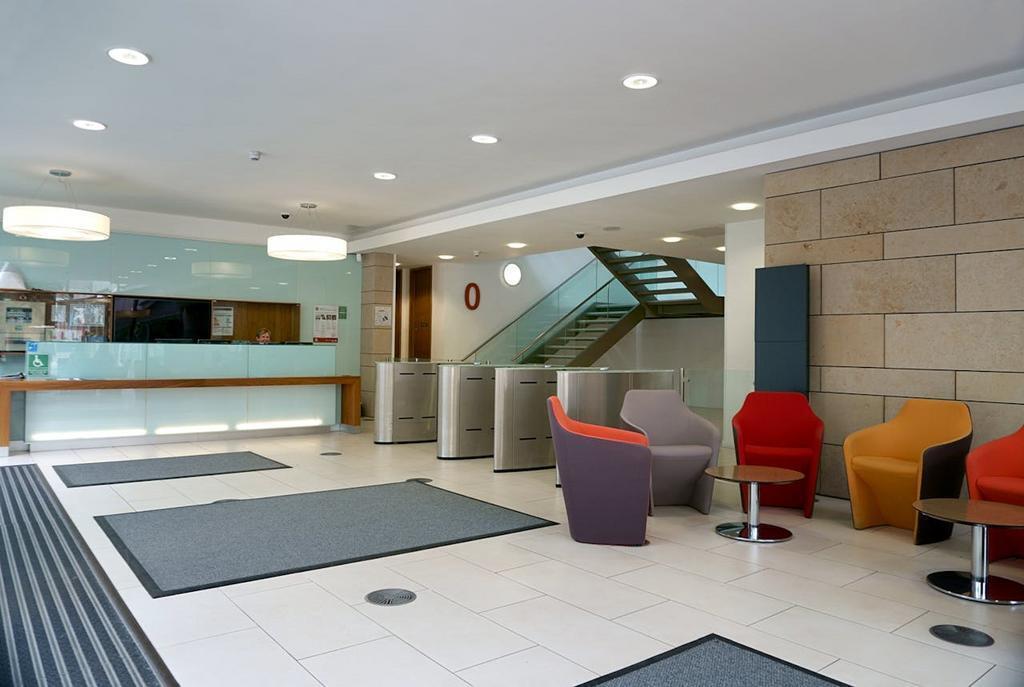Your email has been sent.
HIGHLIGHTS
- Fully fitted, largely open plan office space, available with the benefit of existing furniture (if required).
- Showers and changing facilities within 1, Staffordshire Place.
- Restaurant and coffee shop facilities situated immediately adjacent.
- Offered on a flexible, fully inclusive basis.
- Secure cycle storage area accessed off Tipping Street.
- EPC B 47.
ALL AVAILABLE SPACES(3)
Display Rental Rate as
- SPACE
- SIZE
- TERM
- RENTAL RATE
- SPACE USE
- CONDITION
- AVAILABLE
Part
- Use Class: E
- Mostly Open Floor Plan Layout
- Can be combined with additional space(s) for up to 27,557 SF of adjacent space
- Reception Area
- Fully Carpeted
- Raised Floor
- Natural Light
- DDA Compliant
- Prominent Location
- Fully Built-Out as Standard Office
- Space is in Excellent Condition
- Central Air and Heating
- Elevator Access
- Security System
- Drop Ceilings
- Bicycle Storage
- Demised WC facilities
- Grade A office accommodation
This space comprises 10,646 sq ft of office accommodation on the first floor. The spaces within this building are available as a whole or on a floor by floor basis.
- Use Class: E
- Space is in Excellent Condition
- Central Air and Heating
- Elevator Access
- Security System
- Drop Ceilings
- Bicycle Storage
- Demised WC facilities
- Grade A office accommodation
- Fully Built-Out as Standard Office
- Can be combined with additional space(s) for up to 27,557 SF of adjacent space
- Reception Area
- Fully Carpeted
- Raised Floor
- Natural Light
- DDA Compliant
- Prominent Location
This space comprises 10,646 sq ft of office accommodation on the second floor. The spaces within this building are available as a whole or on a floor by floor basis.
- Use Class: E
- Space is in Excellent Condition
- Central Air and Heating
- Elevator Access
- Security System
- Drop Ceilings
- Bicycle Storage
- Demised WC facilities
- Grade A office accommodation
- Fully Built-Out as Standard Office
- Can be combined with additional space(s) for up to 27,557 SF of adjacent space
- Reception Area
- Fully Carpeted
- Raised Floor
- Natural Light
- DDA Compliant
- Prominent Location
| Space | Size | Term | Rental Rate | Space Use | Condition | Available |
| Ground | 6,265 SF | 3-5 Years | $18.13 /SF/YR $1.51 /SF/MO $113,556 /YR $9,463 /MO | Office | Full Build-Out | Now |
| 1st Floor | 10,646 SF | 3-5 Years | $18.13 /SF/YR $1.51 /SF/MO $192,963 /YR $16,080 /MO | Office | Full Build-Out | Now |
| 2nd Floor | 10,646 SF | Negotiable | $18.13 /SF/YR $1.51 /SF/MO $192,963 /YR $16,080 /MO | Office | Full Build-Out | Pending |
Ground
| Size |
| 6,265 SF |
| Term |
| 3-5 Years |
| Rental Rate |
| $18.13 /SF/YR $1.51 /SF/MO $113,556 /YR $9,463 /MO |
| Space Use |
| Office |
| Condition |
| Full Build-Out |
| Available |
| Now |
1st Floor
| Size |
| 10,646 SF |
| Term |
| 3-5 Years |
| Rental Rate |
| $18.13 /SF/YR $1.51 /SF/MO $192,963 /YR $16,080 /MO |
| Space Use |
| Office |
| Condition |
| Full Build-Out |
| Available |
| Now |
2nd Floor
| Size |
| 10,646 SF |
| Term |
| Negotiable |
| Rental Rate |
| $18.13 /SF/YR $1.51 /SF/MO $192,963 /YR $16,080 /MO |
| Space Use |
| Office |
| Condition |
| Full Build-Out |
| Available |
| Pending |
Ground
| Size | 6,265 SF |
| Term | 3-5 Years |
| Rental Rate | $18.13 /SF/YR |
| Space Use | Office |
| Condition | Full Build-Out |
| Available | Now |
Part
- Use Class: E
- Fully Built-Out as Standard Office
- Mostly Open Floor Plan Layout
- Space is in Excellent Condition
- Can be combined with additional space(s) for up to 27,557 SF of adjacent space
- Central Air and Heating
- Reception Area
- Elevator Access
- Fully Carpeted
- Security System
- Raised Floor
- Drop Ceilings
- Natural Light
- Bicycle Storage
- DDA Compliant
- Demised WC facilities
- Prominent Location
- Grade A office accommodation
1st Floor
| Size | 10,646 SF |
| Term | 3-5 Years |
| Rental Rate | $18.13 /SF/YR |
| Space Use | Office |
| Condition | Full Build-Out |
| Available | Now |
This space comprises 10,646 sq ft of office accommodation on the first floor. The spaces within this building are available as a whole or on a floor by floor basis.
- Use Class: E
- Fully Built-Out as Standard Office
- Space is in Excellent Condition
- Can be combined with additional space(s) for up to 27,557 SF of adjacent space
- Central Air and Heating
- Reception Area
- Elevator Access
- Fully Carpeted
- Security System
- Raised Floor
- Drop Ceilings
- Natural Light
- Bicycle Storage
- DDA Compliant
- Demised WC facilities
- Prominent Location
- Grade A office accommodation
2nd Floor
| Size | 10,646 SF |
| Term | Negotiable |
| Rental Rate | $18.13 /SF/YR |
| Space Use | Office |
| Condition | Full Build-Out |
| Available | Pending |
This space comprises 10,646 sq ft of office accommodation on the second floor. The spaces within this building are available as a whole or on a floor by floor basis.
- Use Class: E
- Fully Built-Out as Standard Office
- Space is in Excellent Condition
- Can be combined with additional space(s) for up to 27,557 SF of adjacent space
- Central Air and Heating
- Reception Area
- Elevator Access
- Fully Carpeted
- Security System
- Raised Floor
- Drop Ceilings
- Natural Light
- Bicycle Storage
- DDA Compliant
- Demised WC facilities
- Prominent Location
- Grade A office accommodation
PROPERTY OVERVIEW
2 Staffordshire Place is a striking, four-storey, high quality office building situated within the heart of Stafford Town Centre, close to the new Riverside Shopping Centre and as such, convenient for all local amenities. Stafford is well located with nearby junctions 13 and 14 of the M6 providing easy access to the national motorway network. The accommodation provides a mixture of open plan and partitioned offices which are fully furnished enabling immediate occupation.
- Concierge
- Raised Floor
- Security System
- Reception
- Bicycle Storage
- Central Heating
- DDA Compliant
- Demised WC facilities
- Fully Carpeted
- Direct Elevator Exposure
- Natural Light
- Reception
- Drop Ceiling
- Air Conditioning
PROPERTY FACTS
ABOUT STAFFORD
Stafford is the county town of Staffordshire, lying between Stoke-on-Trent and Birmingham. It has excellent transport connections, with regular and fast train services to London, Manchester and Birmingham and access to the M6 motorway.
Stafford has a strong service-based economy, with significant employment as the administrative centre of the county. The public sector provides much local employment, with Staffordshire County Council, Stafford Borough Council and Staffordshire Police all headquartered in the town, in extensive developments such as the Civic Centre and Wedgwood building.
As well as the town centre, occupiers with a preference for out-of-town premises are well-catered for at Beacon Business Park, Yarnfield Park and Stone Business Park. The largest private sector employers, Royal Bank of Scotland and Compass Contract Services, are amongst these occupiers, benefitting from modern open-plan offices.
Firms seeking a base here can take advantage of comparatively low occupational costs—average office rents are amongst the least expensive in the UK—as well as an affordable and talented labour pool. While wages in Stafford remain below the national average, the percentage of residents educated to NVQ4 and above comfortably exceeds the national average.
ABOUT THE OWNER


OTHER PROPERTIES IN THE STAFFORDSHIRE COUNTY COUNCIL PORTFOLIO
Presented by
Company Not Provided
2 Staffordshire Pl
Hmm, there seems to have been an error sending your message. Please try again.
Thanks! Your message was sent.



















