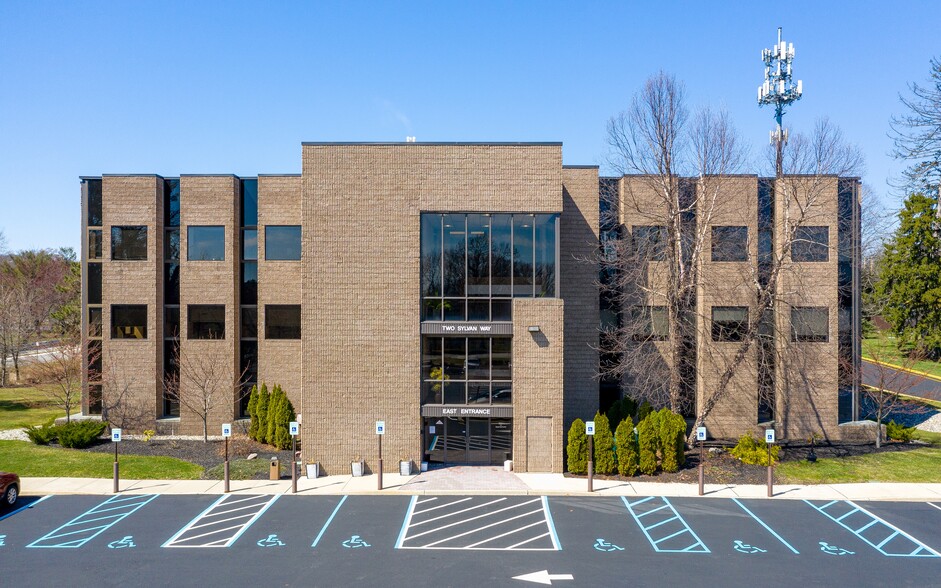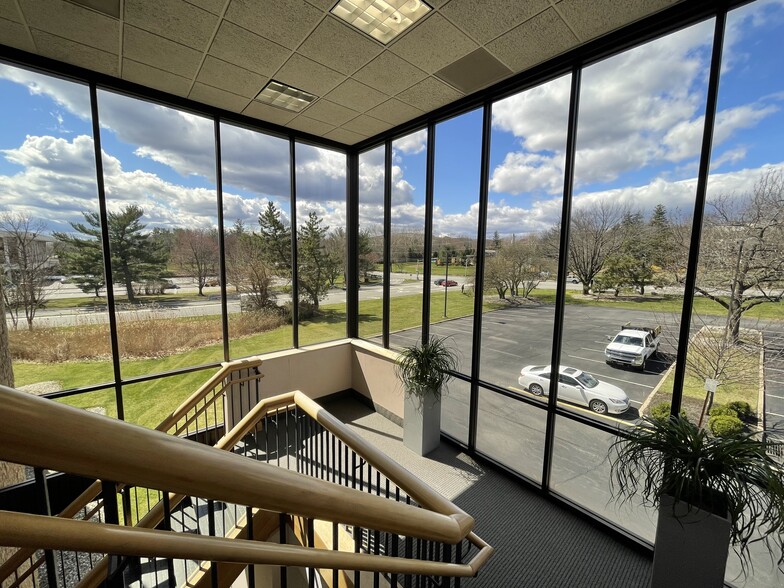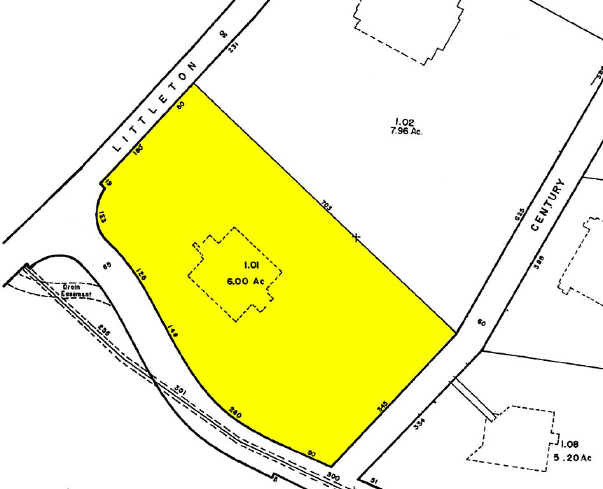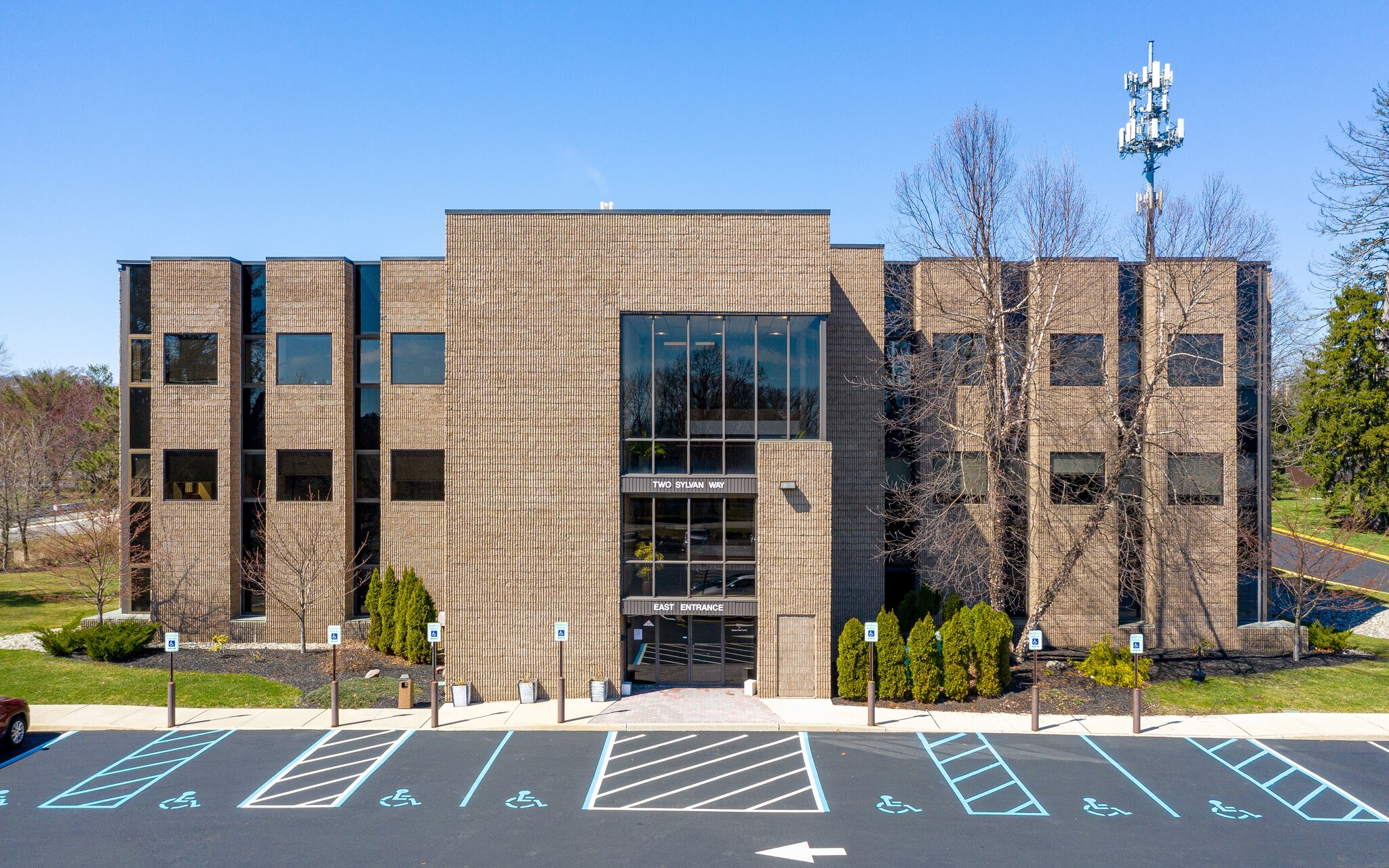Parsippany Corporate Ctr 2 Sylvan Way 885 - 28,186 SF of Office/Medical Space Available in Parsippany, NJ 07054



HIGHLIGHTS
- Outstanding access to Route 10 and 202, with proximity to I-80 and I-287.
- Situated within a major corporate office campus, home to countless Fortune 500 companies.
ALL AVAILABLE SPACES(6)
Display Rental Rate as
- SPACE
- SIZE
- TERM
- RENTAL RATE
- SPACE USE
- CONDITION
- AVAILABLE
- Tenant responsible for usage of lights and electrical outlets
- Mostly Open Floor Plan Layout
- Central Air and Heating
- Partially Built-Out as Standard Office
- Fits 6 - 19 People
- Smoke Detector
- Tenant responsible for usage of lights and electrical outlets
- Mostly Open Floor Plan Layout
- Central Air and Heating
- Partially Built-Out as Standard Office
- Fits 23 - 151 People
- Smoke Detector
- Tenant responsible for usage of lights and electrical outlets
- Mostly Open Floor Plan Layout
- Smoke Detector
- Partially Built-Out as Standard Office
- Central Air and Heating
- Tenant responsible for usage of lights and electrical outlets
- Mostly Open Floor Plan Layout
- Can be combined with additional space(s) for up to 4,053 SF of adjacent space
- Smoke Detector
- Partially Built-Out as Standard Office
- Fits 5 - 14 People
- Central Air and Heating
- Tenant responsible for usage of lights and electrical outlets
- Open Floor Plan Layout
- Central Air and Heating
- Partially Built-Out as Standard Office
- Can be combined with additional space(s) for up to 4,053 SF of adjacent space
- Smoke Detector
- Tenant responsible for usage of lights and electrical outlets
- Mostly Open Floor Plan Layout
- Central Air and Heating
- Partially Built-Out as Standard Office
- Can be combined with additional space(s) for up to 4,053 SF of adjacent space
- Smoke Detector
| Space | Size | Term | Rental Rate | Space Use | Condition | Available |
| 1st Floor, Ste 104 | 2,320 SF | 3-5 Years | $18.50 /SF/YR | Office/Medical | Partial Build-Out | Now |
| 2nd Floor, Ste Entire 2nd Floor | 9,000-18,767 SF | 3-5 Years | $18.50 /SF/YR | Office/Medical | Partial Build-Out | Now |
| 3rd Floor, Ste 304 | 3,046 SF | 3-5 Years | $18.50 /SF/YR | Office/Medical | Partial Build-Out | Now |
| 3rd Floor, Ste 305 | 1,706 SF | 3-5 Years | $18.50 /SF/YR | Office/Medical | Partial Build-Out | Now |
| 3rd Floor, Ste 307 | 1,462 SF | 3-5 Years | $18.50 /SF/YR | Office/Medical | Partial Build-Out | Now |
| 3rd Floor, Ste 309 | 885 SF | 3-5 Years | $18.50 /SF/YR | Office/Medical | Partial Build-Out | Now |
1st Floor, Ste 104
| Size |
| 2,320 SF |
| Term |
| 3-5 Years |
| Rental Rate |
| $18.50 /SF/YR |
| Space Use |
| Office/Medical |
| Condition |
| Partial Build-Out |
| Available |
| Now |
2nd Floor, Ste Entire 2nd Floor
| Size |
| 9,000-18,767 SF |
| Term |
| 3-5 Years |
| Rental Rate |
| $18.50 /SF/YR |
| Space Use |
| Office/Medical |
| Condition |
| Partial Build-Out |
| Available |
| Now |
3rd Floor, Ste 304
| Size |
| 3,046 SF |
| Term |
| 3-5 Years |
| Rental Rate |
| $18.50 /SF/YR |
| Space Use |
| Office/Medical |
| Condition |
| Partial Build-Out |
| Available |
| Now |
3rd Floor, Ste 305
| Size |
| 1,706 SF |
| Term |
| 3-5 Years |
| Rental Rate |
| $18.50 /SF/YR |
| Space Use |
| Office/Medical |
| Condition |
| Partial Build-Out |
| Available |
| Now |
3rd Floor, Ste 307
| Size |
| 1,462 SF |
| Term |
| 3-5 Years |
| Rental Rate |
| $18.50 /SF/YR |
| Space Use |
| Office/Medical |
| Condition |
| Partial Build-Out |
| Available |
| Now |
3rd Floor, Ste 309
| Size |
| 885 SF |
| Term |
| 3-5 Years |
| Rental Rate |
| $18.50 /SF/YR |
| Space Use |
| Office/Medical |
| Condition |
| Partial Build-Out |
| Available |
| Now |
PROPERTY OVERVIEW
An extraordinarily accessible location on Rt 202, less than one mile from Rt 80 & 10.Near the Parsippany Hilton and Conference Center, An attractive, modern building on meticulously maintained landscaped grounds. In the heart of the prestigious Parsippany office park district. Major building renovations completed in 1998. Parsippany-Troy Hills Twp
- 24 Hour Access
- Property Manager on Site
- Signage
- Storage Space
- Natural Light
- Wi-Fi
- Monument Signage
- Air Conditioning














