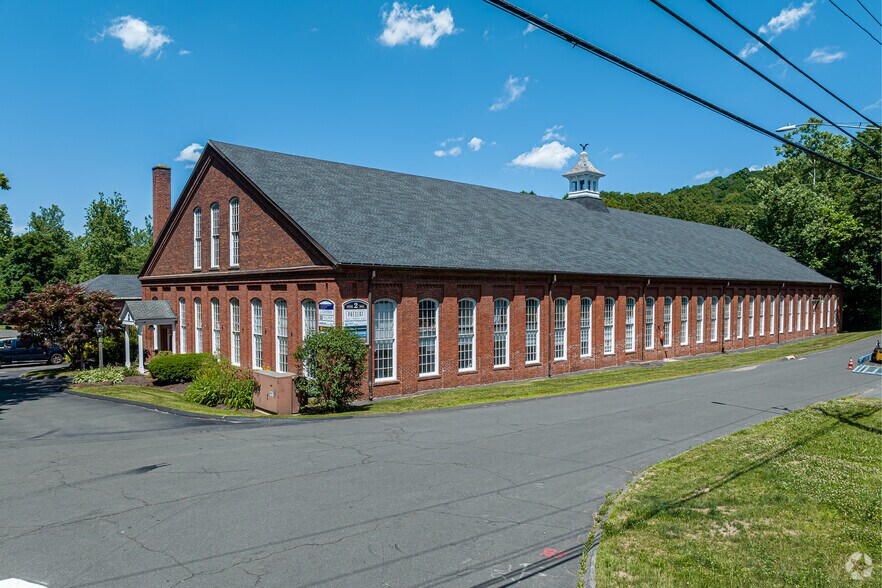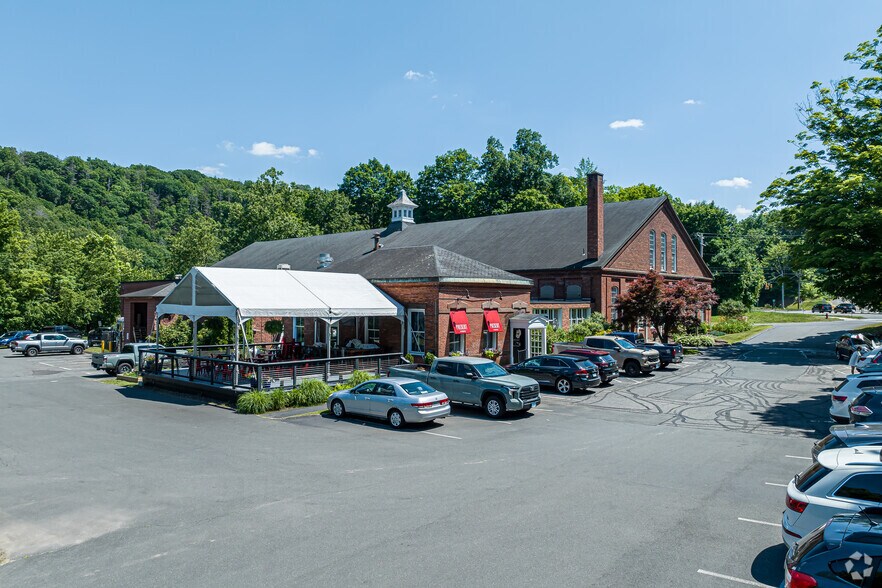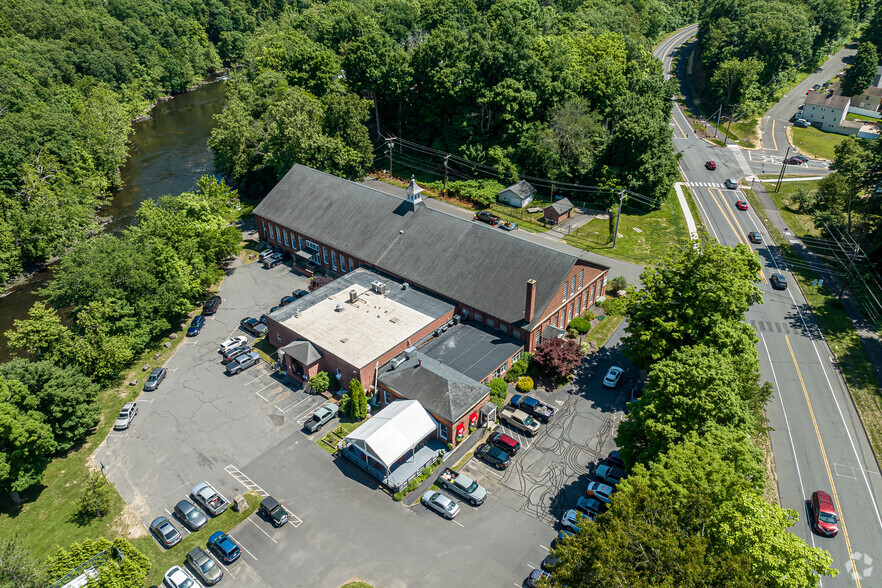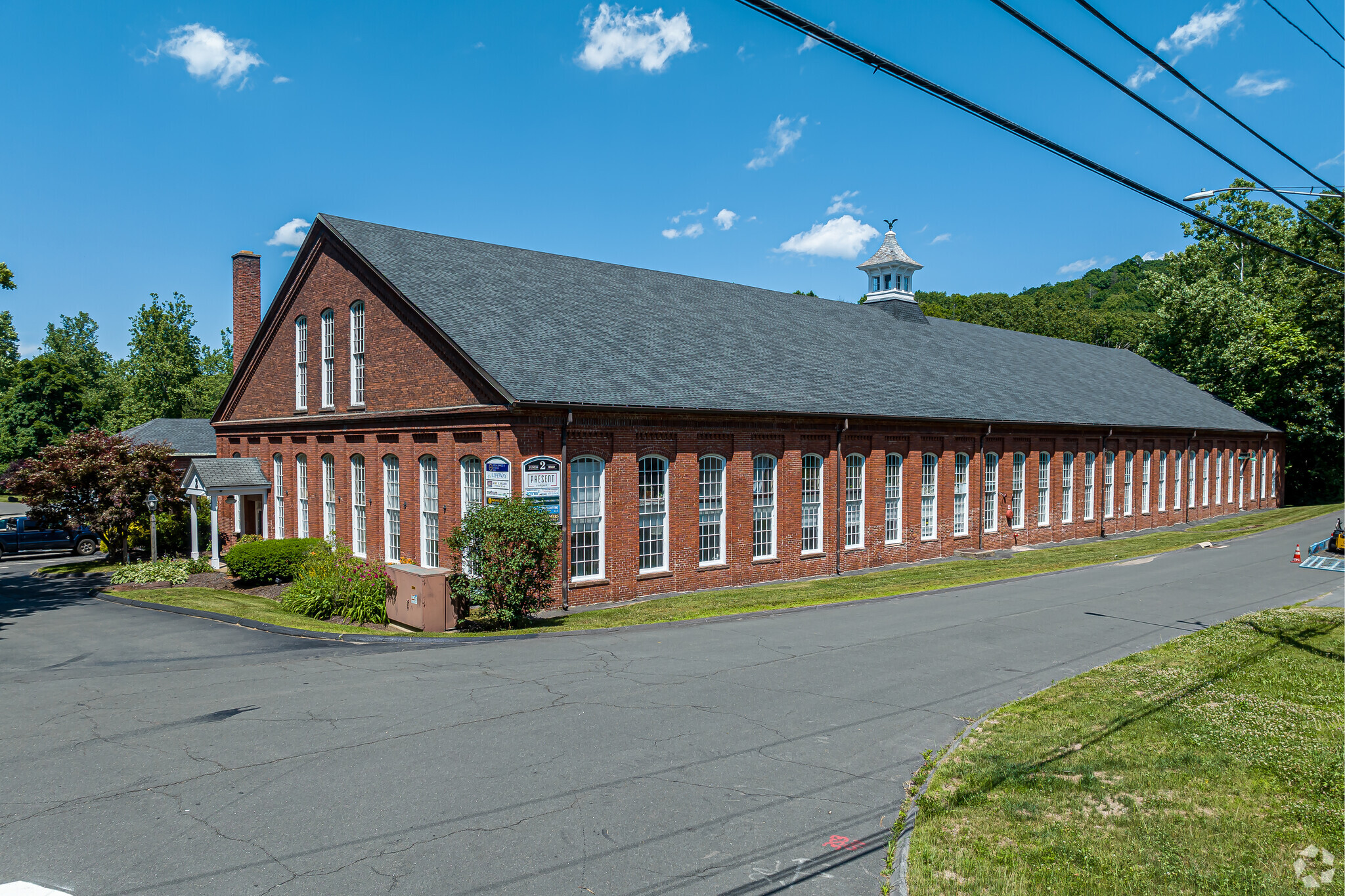The Mill at Tarriffvile 2 Tunxis Rd
4,000 - 12,000 SF of Office Space Available in Tariffville, CT 06081



Highlights
- Breathtaking River Views and Ample Parking: Enjoy a serene, park-like setting along over 1/4 mile of beautiful riverfront.
- Dynamic Tenant Community: Home to diverse businesses, including attorneys, therapists, doctors, and the renowned Present Company Restaurant.
- Prime Location with Amenities: Impress clients with professional common areas, convenient access, and one of Connecticut’s finest dining destinations.
- Versatile Office Spaces: Choose from cozy offices starting at $400/month to larger, customized suites with stunning architectural details and river vi
- Flexible Lease Options: Month-to-month leases available for smaller spaces, with tailored solutions for larger or customized offices.
all available spaces(2)
Display Rental Rate as
- Space
- Size
- Term
- Rental Rate
- Space Use
- Condition
- Available
This would be a subdivision of the 8000 square foot space. Many options available. Site is spectacular. Many huge windows overlooking the Tariffville Gorge. Beautiful grounds. Could accommodate many uses. Many therapists, doctors and health practitioners in building but also design studios, some manufacturing, hair salon, elite restaurant, etc. Call with ideas.
- Listed rate may not include certain utilities, building services and property expenses
- Conference Rooms
- Space is in Excellent Condition
- Print/Copy Room
- Exposed Ceiling
- Shower Facilities
- DDA Compliant
- Beautiful grounds, views and building
- Open Floor Plan Layout
- Finished Ceilings: 24’
- Central Air and Heating
- Security System
- Emergency Lighting
- Accent Lighting
- Wheelchair Accessible
- Beautiful grounds, views and building
This space features many windows and river views. There is a 24' ceiling and a large open floor plan. This space also includes a kitchen area. This space can also be subdividable.
- Rate includes utilities, building services and property expenses
- Kitchen area
- Space is in Excellent Condition
- High Ceilings
| Space | Size | Term | Rental Rate | Space Use | Condition | Available |
| 1st Floor, Ste 110 | 4,000 SF | 1-10 Years | $18.00 /SF/YR | Office | Shell Space | Now |
| 1st Floor, Ste 112 | 8,000 SF | 1-10 Years | $18.00 /SF/YR | Office | - | Now |
1st Floor, Ste 110
| Size |
| 4,000 SF |
| Term |
| 1-10 Years |
| Rental Rate |
| $18.00 /SF/YR |
| Space Use |
| Office |
| Condition |
| Shell Space |
| Available |
| Now |
1st Floor, Ste 112
| Size |
| 8,000 SF |
| Term |
| 1-10 Years |
| Rental Rate |
| $18.00 /SF/YR |
| Space Use |
| Office |
| Condition |
| - |
| Available |
| Now |
Property Overview
Historic 1872 Mill with Unique Office Spaces – Lease Now. Discover the perfect blend of historic charm and modern convenience at this beautifully restored 1872 mill, offering unique office spaces in an inspiring, park-like setting along over 1/4 mile of serene riverfront. The property exudes New England character, featuring hardwood floors and classic architectural details. Home to 24 diverse tenants, including attorneys, therapists, doctors, salon and spa services, yoga studios, and the acclaimed Present Company restaurant with its open kitchen and stunning Farmington River views; it’s a vibrant and dynamic community. Office spaces range from small options starting at $400/month to larger, uniquely designed suites, some with breathtaking river views. Small spaces are available month-to-month, while larger or customized spaces require longer-term leases. Tasteful common areas provide ample client waiting spaces, adding to the professional atmosphere, creating an ideal setting to impress your clients. Conveniently located and surrounded by tranquil, park-like grounds, this community offers more than just office space, it provides an exceptional working experience. Schedule a tour today to secure your distinctive space in this historic gem and elevate your business to new heights.
- 24 Hour Access
- Waterfront
PROPERTY FACTS
SELECT TENANTS
- Floor
- Tenant Name
- Industry
- 1st
- Applied Porous Technologies Inc
- Manufacturing
- 2nd
- Contemporary Closet
- Construction
- 2nd
- Denno Land Surveying & Consulting
- Professional, Scientific, and Technical Services
- Multiple
- Edward Jones
- Finance and Insurance
- 2nd
- Free Lunch Studios
- Arts, Entertainment, and Recreation
- 1st
- Hair Gallery
- Professional, Scientific, and Technical Services
- 1st
- Lynette M Simpson Aprn
- Health Care and Social Assistance
- Unknown
- Psanis, Maria
- Health Care and Social Assistance
- BSMT
- Sports Therapy
- Health Care and Social Assistance
- Unknown
- Stang Steven Properties LLC
- Management of Companies and Enterprises








