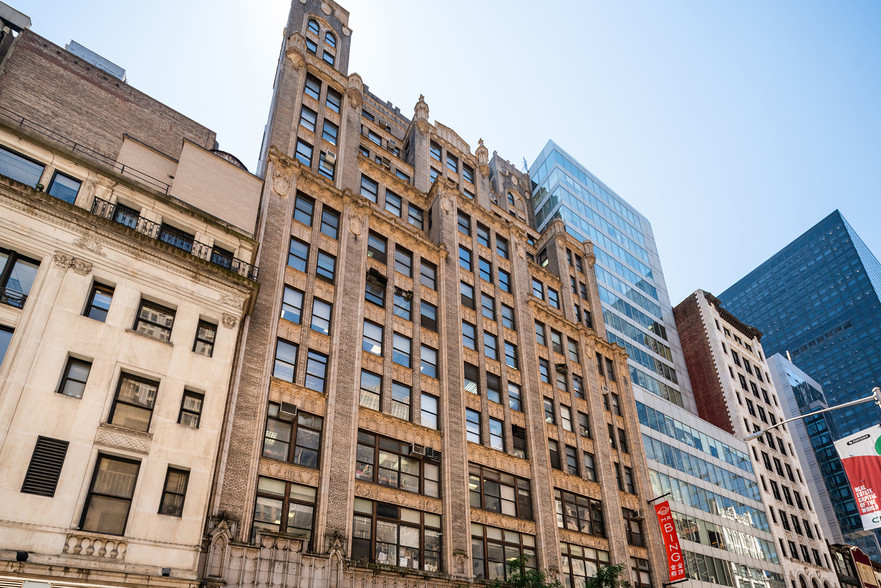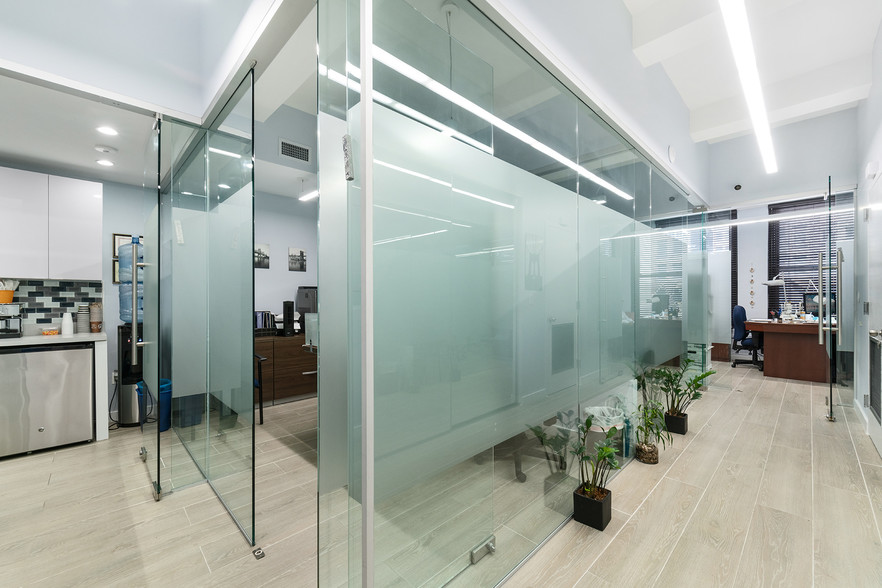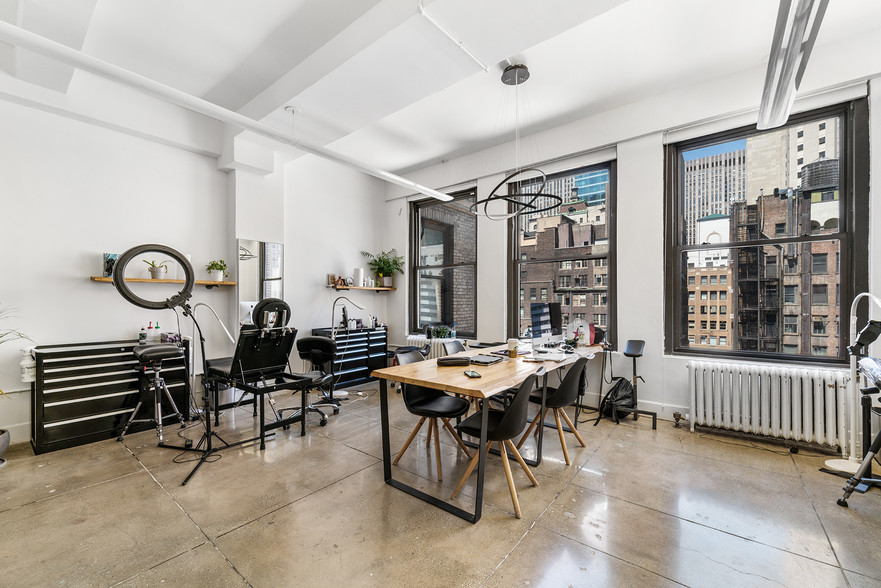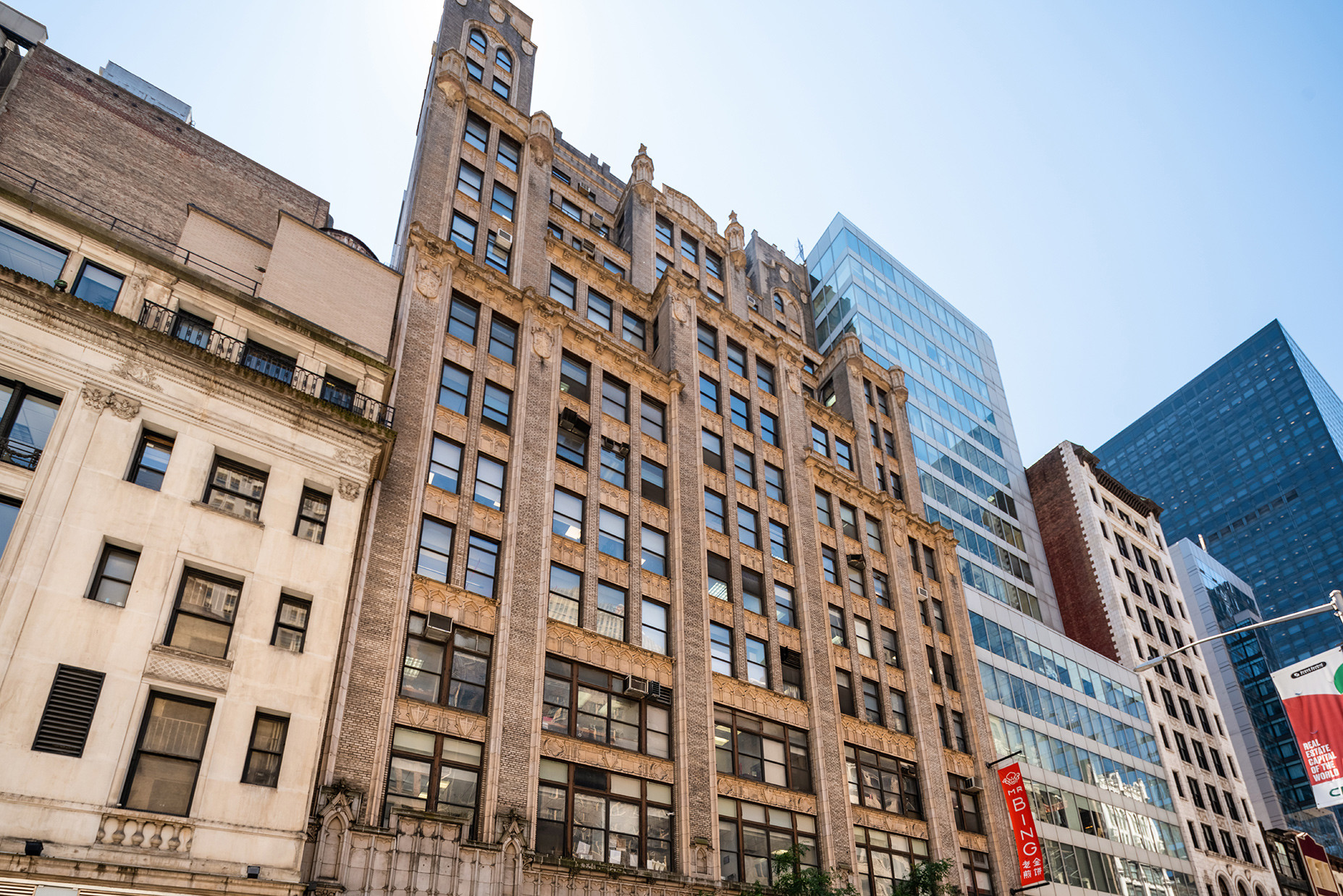
This feature is unavailable at the moment.
We apologize, but the feature you are trying to access is currently unavailable. We are aware of this issue and our team is working hard to resolve the matter.
Please check back in a few minutes. We apologize for the inconvenience.
- LoopNet Team
thank you

Your email has been sent!
2 West 46th Street 2 W 46th St
600 - 9,801 SF of Space Available in New York, NY 10036



all available spaces(7)
Display Rental Rate as
- Space
- Size
- Term
- Rental Rate
- Space Use
- Condition
- Available
- Listed rate may not include certain utilities, building services and property expenses
- Mostly Open Floor Plan Layout
- Finished Ceilings: 11’6”
- Plug & Play
- Corner Space
- Natural Light
- Emergency Lighting
- Open-Plan
- Fully Built-Out as Standard Office
- 1 Private Office
- Space is in Excellent Condition
- Central Air Conditioning
- High Ceilings
- After Hours HVAC Available
- Accent Lighting
- Hardwood Floors
lots of natural light. move in ready.
- Listed rate may not include certain utilities, building services and property expenses
- Finished Ceilings: 11’6”
- Fully Built-Out as Standard Office
- Space is in Excellent Condition
Beautiful space with 4 offices, high ceilings, wet pantry and a tenant controlled HVAC.
- Listed rate may not include certain utilities, building services and property expenses
- 4 Private Offices
- High End Trophy Space
- Fully Built-Out as Standard Office
- Finished Ceilings: 12’
Beautiful Trophy Turn Key Space! Two glass offices/ meeting rooms. Wide Open Space. Tons of closets. High Ceilings!
- Rate includes utilities, building services and property expenses
- Mostly Open Floor Plan Layout
- Conference Rooms
- High End Trophy Space
- Reception Area
- Wi-Fi Connectivity
- Print/Copy Room
- Security System
- Corner Space
- Drop Ceilings
- Secure Storage
- Natural Light
- Bicycle Storage
- Shower Facilities
- Open-Plan
- Fully Built-Out as Standard Office
- 2 Private Offices
- Finished Ceilings: 11’6”
- Central Air and Heating
- Kitchen
- Elevator Access
- Fully Carpeted
- Closed Circuit Television Monitoring (CCTV)
- High Ceilings
- Exposed Ceiling
- Recessed Lighting
- After Hours HVAC Available
- Emergency Lighting
- Accent Lighting
- Hardwood Floors
- Listed rate may not include certain utilities, building services and property expenses
- Mostly Open Floor Plan Layout
- 1 Conference Room
- Finished Ceilings: 11’6”
- Reception Area
- Security System
- Plug & Play
- High Ceilings
- After Hours HVAC Available
- Open-Plan
- Fully Built-Out as Standard Office
- 4 Private Offices
- 10 Workstations
- High End Trophy Space
- Central Air and Heating
- Closed Circuit Television Monitoring (CCTV)
- Corner Space
- Exposed Ceiling
- Accent Lighting
Trophy space! Fromer Medical space but can be used as office as well. Reception & Waiting Area, 7 private rooms.
- Listed rate may not include certain utilities, building services and property expenses
- 7 Private Offices
- Finished Ceilings: 11’6”
- Plug & Play
- Reception Area
- Corner Space
- Drop Ceilings
- Recessed Lighting
- After Hours HVAC Available
- Emergency Lighting
- Smoke Detector
- Fully Built-Out as Standard Office
- Conference Rooms
- High End Trophy Space
- Central Air and Heating
- Security System
- High Ceilings
- Exposed Ceiling
- Natural Light
- Bicycle Storage
- Accent Lighting
- Listed rate may not include certain utilities, building services and property expenses
- Office intensive layout
- Fully Built-Out as Standard Office
- Finished Ceilings: 11’6”
| Space | Size | Term | Rental Rate | Space Use | Condition | Available |
| 5th Floor, Ste 506 | 1,400 SF | 3 Years | Upon Request Upon Request Upon Request Upon Request | Office | Full Build-Out | Now |
| 6th Floor, Ste 602 | 984 SF | 3-15 Years | $54.00 /SF/YR $4.50 /SF/MO $53,136 /YR $4,428 /MO | Office | Full Build-Out | Now |
| 6th Floor, Ste 604 | 1,240 SF | 1-15 Years | $59.00 /SF/YR $4.92 /SF/MO $73,160 /YR $6,097 /MO | Office | Full Build-Out | Now |
| 6th Floor, Ste 610 | 1,662 SF | Negotiable | $54.00 /SF/YR $4.50 /SF/MO $89,748 /YR $7,479 /MO | Office | Full Build-Out | Now |
| 7th Floor, Ste 705 | 2,575 SF | 1-15 Years | Upon Request Upon Request Upon Request Upon Request | Office/Medical | Full Build-Out | Now |
| 8th Floor, Ste 806 | 1,340 SF | 1-15 Years | $59.00 /SF/YR $4.92 /SF/MO $79,060 /YR $6,588 /MO | Office | Full Build-Out | Now |
| 16th Floor, Ste 1614 | 600 SF | 3-15 Years | Upon Request Upon Request Upon Request Upon Request | Office | Full Build-Out | Now |
5th Floor, Ste 506
| Size |
| 1,400 SF |
| Term |
| 3 Years |
| Rental Rate |
| Upon Request Upon Request Upon Request Upon Request |
| Space Use |
| Office |
| Condition |
| Full Build-Out |
| Available |
| Now |
6th Floor, Ste 602
| Size |
| 984 SF |
| Term |
| 3-15 Years |
| Rental Rate |
| $54.00 /SF/YR $4.50 /SF/MO $53,136 /YR $4,428 /MO |
| Space Use |
| Office |
| Condition |
| Full Build-Out |
| Available |
| Now |
6th Floor, Ste 604
| Size |
| 1,240 SF |
| Term |
| 1-15 Years |
| Rental Rate |
| $59.00 /SF/YR $4.92 /SF/MO $73,160 /YR $6,097 /MO |
| Space Use |
| Office |
| Condition |
| Full Build-Out |
| Available |
| Now |
6th Floor, Ste 610
| Size |
| 1,662 SF |
| Term |
| Negotiable |
| Rental Rate |
| $54.00 /SF/YR $4.50 /SF/MO $89,748 /YR $7,479 /MO |
| Space Use |
| Office |
| Condition |
| Full Build-Out |
| Available |
| Now |
7th Floor, Ste 705
| Size |
| 2,575 SF |
| Term |
| 1-15 Years |
| Rental Rate |
| Upon Request Upon Request Upon Request Upon Request |
| Space Use |
| Office/Medical |
| Condition |
| Full Build-Out |
| Available |
| Now |
8th Floor, Ste 806
| Size |
| 1,340 SF |
| Term |
| 1-15 Years |
| Rental Rate |
| $59.00 /SF/YR $4.92 /SF/MO $79,060 /YR $6,588 /MO |
| Space Use |
| Office |
| Condition |
| Full Build-Out |
| Available |
| Now |
16th Floor, Ste 1614
| Size |
| 600 SF |
| Term |
| 3-15 Years |
| Rental Rate |
| Upon Request Upon Request Upon Request Upon Request |
| Space Use |
| Office |
| Condition |
| Full Build-Out |
| Available |
| Now |
5th Floor, Ste 506
| Size | 1,400 SF |
| Term | 3 Years |
| Rental Rate | Upon Request |
| Space Use | Office |
| Condition | Full Build-Out |
| Available | Now |
- Listed rate may not include certain utilities, building services and property expenses
- Fully Built-Out as Standard Office
- Mostly Open Floor Plan Layout
- 1 Private Office
- Finished Ceilings: 11’6”
- Space is in Excellent Condition
- Plug & Play
- Central Air Conditioning
- Corner Space
- High Ceilings
- Natural Light
- After Hours HVAC Available
- Emergency Lighting
- Accent Lighting
- Open-Plan
- Hardwood Floors
6th Floor, Ste 602
| Size | 984 SF |
| Term | 3-15 Years |
| Rental Rate | $54.00 /SF/YR |
| Space Use | Office |
| Condition | Full Build-Out |
| Available | Now |
lots of natural light. move in ready.
- Listed rate may not include certain utilities, building services and property expenses
- Fully Built-Out as Standard Office
- Finished Ceilings: 11’6”
- Space is in Excellent Condition
6th Floor, Ste 604
| Size | 1,240 SF |
| Term | 1-15 Years |
| Rental Rate | $59.00 /SF/YR |
| Space Use | Office |
| Condition | Full Build-Out |
| Available | Now |
Beautiful space with 4 offices, high ceilings, wet pantry and a tenant controlled HVAC.
- Listed rate may not include certain utilities, building services and property expenses
- Fully Built-Out as Standard Office
- 4 Private Offices
- Finished Ceilings: 12’
- High End Trophy Space
6th Floor, Ste 610
| Size | 1,662 SF |
| Term | Negotiable |
| Rental Rate | $54.00 /SF/YR |
| Space Use | Office |
| Condition | Full Build-Out |
| Available | Now |
Beautiful Trophy Turn Key Space! Two glass offices/ meeting rooms. Wide Open Space. Tons of closets. High Ceilings!
- Rate includes utilities, building services and property expenses
- Fully Built-Out as Standard Office
- Mostly Open Floor Plan Layout
- 2 Private Offices
- Conference Rooms
- Finished Ceilings: 11’6”
- High End Trophy Space
- Central Air and Heating
- Reception Area
- Kitchen
- Wi-Fi Connectivity
- Elevator Access
- Print/Copy Room
- Fully Carpeted
- Security System
- Closed Circuit Television Monitoring (CCTV)
- Corner Space
- High Ceilings
- Drop Ceilings
- Exposed Ceiling
- Secure Storage
- Recessed Lighting
- Natural Light
- After Hours HVAC Available
- Bicycle Storage
- Emergency Lighting
- Shower Facilities
- Accent Lighting
- Open-Plan
- Hardwood Floors
7th Floor, Ste 705
| Size | 2,575 SF |
| Term | 1-15 Years |
| Rental Rate | Upon Request |
| Space Use | Office/Medical |
| Condition | Full Build-Out |
| Available | Now |
- Listed rate may not include certain utilities, building services and property expenses
- Fully Built-Out as Standard Office
- Mostly Open Floor Plan Layout
- 4 Private Offices
- 1 Conference Room
- 10 Workstations
- Finished Ceilings: 11’6”
- High End Trophy Space
- Reception Area
- Central Air and Heating
- Security System
- Closed Circuit Television Monitoring (CCTV)
- Plug & Play
- Corner Space
- High Ceilings
- Exposed Ceiling
- After Hours HVAC Available
- Accent Lighting
- Open-Plan
8th Floor, Ste 806
| Size | 1,340 SF |
| Term | 1-15 Years |
| Rental Rate | $59.00 /SF/YR |
| Space Use | Office |
| Condition | Full Build-Out |
| Available | Now |
Trophy space! Fromer Medical space but can be used as office as well. Reception & Waiting Area, 7 private rooms.
- Listed rate may not include certain utilities, building services and property expenses
- Fully Built-Out as Standard Office
- 7 Private Offices
- Conference Rooms
- Finished Ceilings: 11’6”
- High End Trophy Space
- Plug & Play
- Central Air and Heating
- Reception Area
- Security System
- Corner Space
- High Ceilings
- Drop Ceilings
- Exposed Ceiling
- Recessed Lighting
- Natural Light
- After Hours HVAC Available
- Bicycle Storage
- Emergency Lighting
- Accent Lighting
- Smoke Detector
16th Floor, Ste 1614
| Size | 600 SF |
| Term | 3-15 Years |
| Rental Rate | Upon Request |
| Space Use | Office |
| Condition | Full Build-Out |
| Available | Now |
- Listed rate may not include certain utilities, building services and property expenses
- Fully Built-Out as Standard Office
- Office intensive layout
- Finished Ceilings: 11’6”
Features and Amenities
- 24 Hour Access
- Controlled Access
- Conferencing Facility
- Convenience Store
- Metro/Subway
- Property Manager on Site
- Security System
- Signage
- Storage Space
- Atrium
- Basement
- Bicycle Storage
- Central Heating
- High Ceilings
- Direct Elevator Exposure
- Natural Light
- Partitioned Offices
- Plug & Play
- Reception
- Secure Storage
- Drop Ceiling
- Air Conditioning
- Balcony
PROPERTY FACTS
Presented by

2 West 46th Street | 2 W 46th St
Hmm, there seems to have been an error sending your message. Please try again.
Thanks! Your message was sent.







