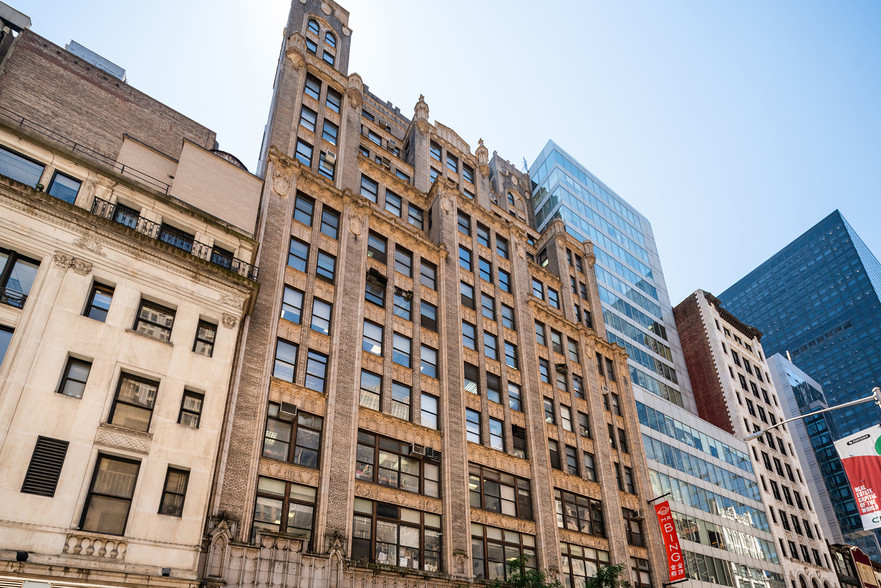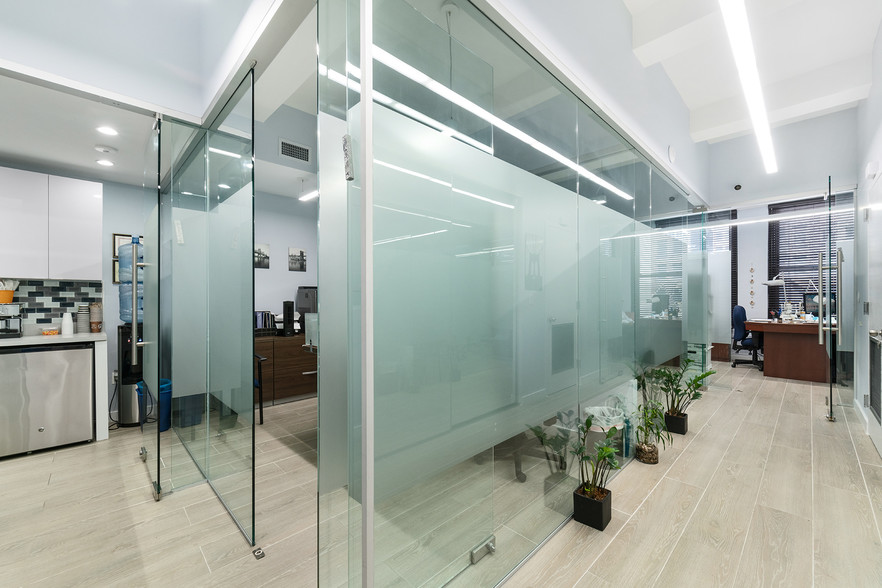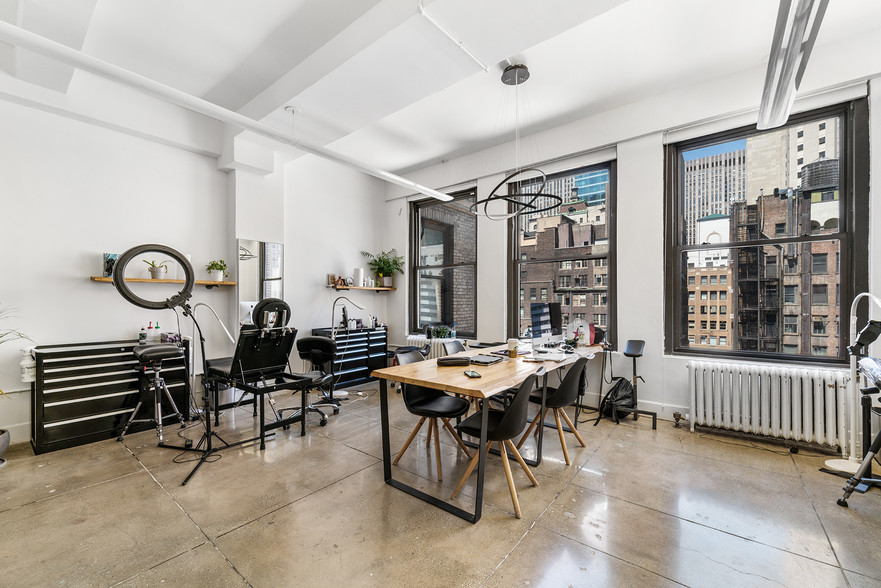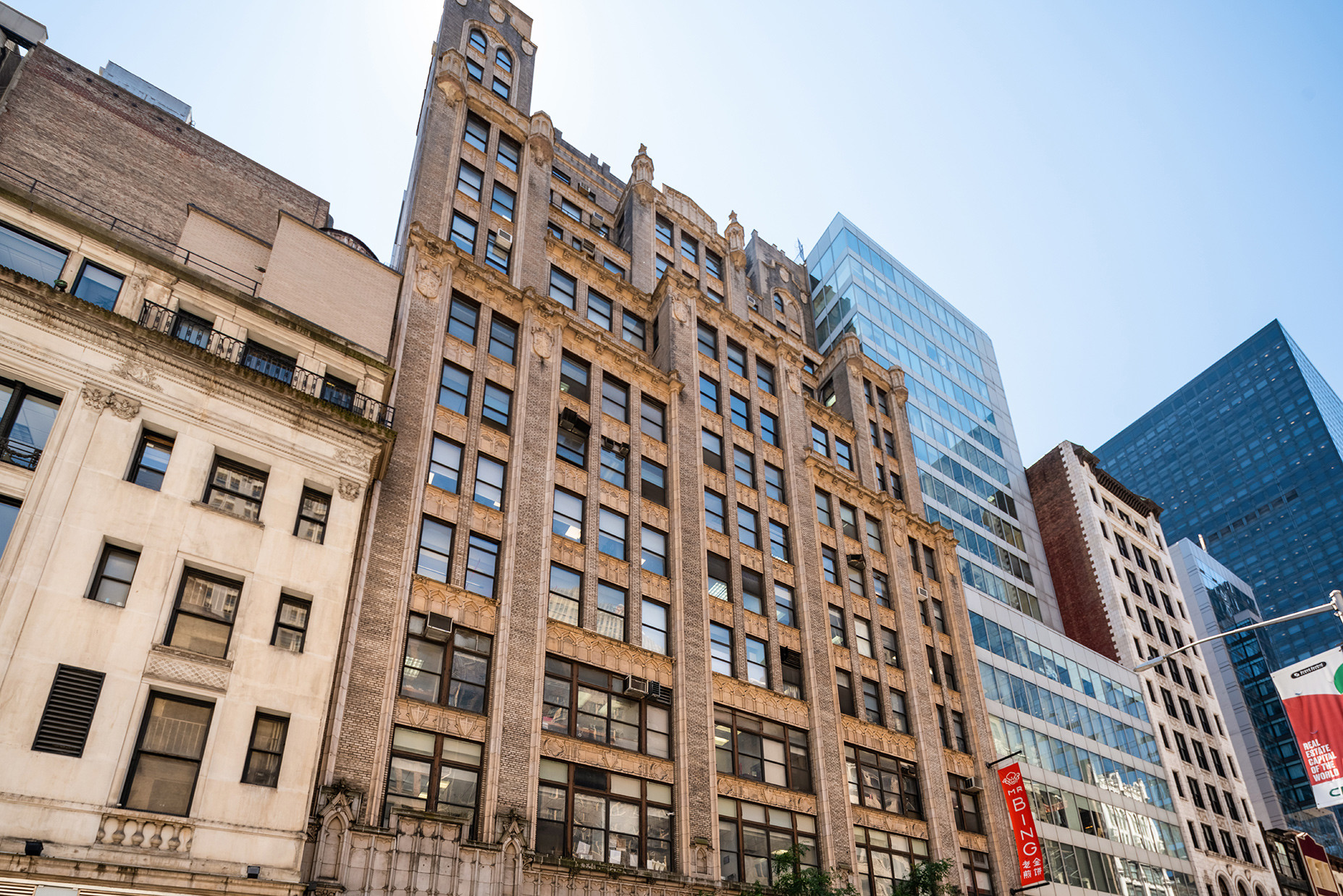2 West 46th Street 2 W 46th St
984 - 9,201 SF of Office/Medical Space Available in New York, NY 10036



ALL AVAILABLE SPACES(6)
Display Rental Rate as
- SPACE
- SIZE
- TERM
- RENTAL RATE
- SPACE USE
- CONDITION
- AVAILABLE
- Listed rate may not include certain utilities, building services and property expenses
- Finished Ceilings: 11’6”
- 1 Private Office
Shell space that can be built for a 5 year min term.
- Listed rate may not include certain utilities, building services and property expenses
- Finished Ceilings: 11’6”
Beautiful space with 4 offices, high ceilings, wet pantry and a tenant controlled HVAC.
- Listed rate may not include certain utilities, building services and property expenses
- Finished Ceilings: 12’
- 4 Private Offices
Beautiful Trophy Turn Key Space! Two glass offices/ meeting rooms. Wide Open Space. Tons of closets. High Ceilings!
- Rate includes utilities, building services and property expenses
- Finished Ceilings: 11’6”
- 2 Private Offices
- Listed rate may not include certain utilities, building services and property expenses
- Mostly Open Floor Plan Layout
- 1 Conference Room
- Finished Ceilings: 11’6”
- Reception Area
- Security System
- Plug & Play
- High Ceilings
- After Hours HVAC Available
- Open-Plan
- Fully Built-Out as Standard Office
- 4 Private Offices
- 10 Workstations
- High End Trophy Space
- Central Air and Heating
- Closed Circuit Television Monitoring (CCTV)
- Corner Space
- Exposed Ceiling
- Accent Lighting
Trophy space! Fromer Medical space but can be used as office as well. Reception & Waiting Area, 7 private rooms.
- Listed rate may not include certain utilities, building services and property expenses
- Finished Ceilings: 11’6”
- 7 Private Offices
| Space | Size | Term | Rental Rate | Space Use | Condition | Available |
| 5th Floor, Ste 506 | 1,400 SF | 3 Years | Upon Request | Office/Medical | - | Now |
| 6th Floor, Ste 602 | 984 SF | 5-15 Years | $44.00 /SF/YR | Office/Medical | - | Now |
| 6th Floor, Ste 604 | 1,240 SF | 1-15 Years | $59.00 /SF/YR | Office/Medical | - | Now |
| 6th Floor, Ste 610 | 1,662 SF | Negotiable | $54.00 /SF/YR | Office/Medical | - | Now |
| 7th Floor, Ste 705 | 2,575 SF | 1-15 Years | $59.00 /SF/YR | Office/Medical | Full Build-Out | Now |
| 8th Floor, Ste 806 | 1,340 SF | 1-15 Years | $59.00 /SF/YR | Office/Medical | - | Now |
5th Floor, Ste 506
| Size |
| 1,400 SF |
| Term |
| 3 Years |
| Rental Rate |
| Upon Request |
| Space Use |
| Office/Medical |
| Condition |
| - |
| Available |
| Now |
6th Floor, Ste 602
| Size |
| 984 SF |
| Term |
| 5-15 Years |
| Rental Rate |
| $44.00 /SF/YR |
| Space Use |
| Office/Medical |
| Condition |
| - |
| Available |
| Now |
6th Floor, Ste 604
| Size |
| 1,240 SF |
| Term |
| 1-15 Years |
| Rental Rate |
| $59.00 /SF/YR |
| Space Use |
| Office/Medical |
| Condition |
| - |
| Available |
| Now |
6th Floor, Ste 610
| Size |
| 1,662 SF |
| Term |
| Negotiable |
| Rental Rate |
| $54.00 /SF/YR |
| Space Use |
| Office/Medical |
| Condition |
| - |
| Available |
| Now |
7th Floor, Ste 705
| Size |
| 2,575 SF |
| Term |
| 1-15 Years |
| Rental Rate |
| $59.00 /SF/YR |
| Space Use |
| Office/Medical |
| Condition |
| Full Build-Out |
| Available |
| Now |
8th Floor, Ste 806
| Size |
| 1,340 SF |
| Term |
| 1-15 Years |
| Rental Rate |
| $59.00 /SF/YR |
| Space Use |
| Office/Medical |
| Condition |
| - |
| Available |
| Now |
FEATURES AND AMENITIES
- 24 Hour Access
- Controlled Access
- Conferencing Facility
- Convenience Store
- Metro/Subway
- Property Manager on Site
- Security System
- Signage
- Storage Space
- Atrium
- Basement
- Bicycle Storage
- Central Heating
- High Ceilings
- Direct Elevator Exposure
- Natural Light
- Partitioned Offices
- Plug & Play
- Reception
- Secure Storage
- Drop Ceiling
- Air Conditioning
- Balcony










