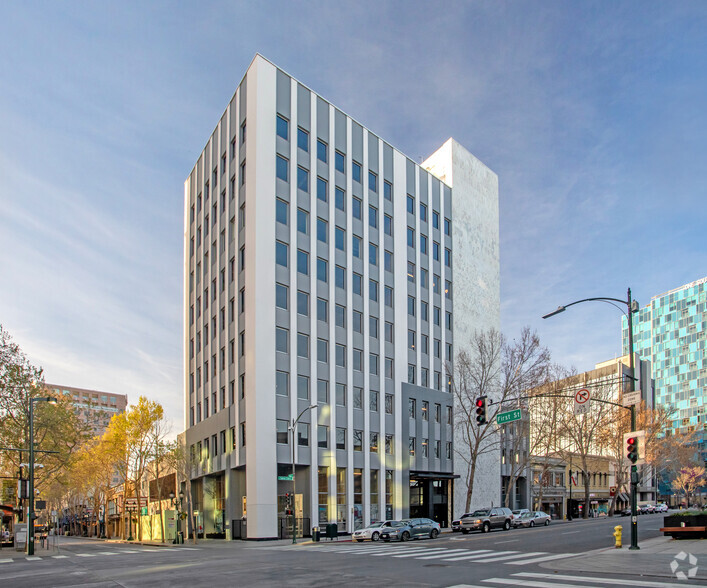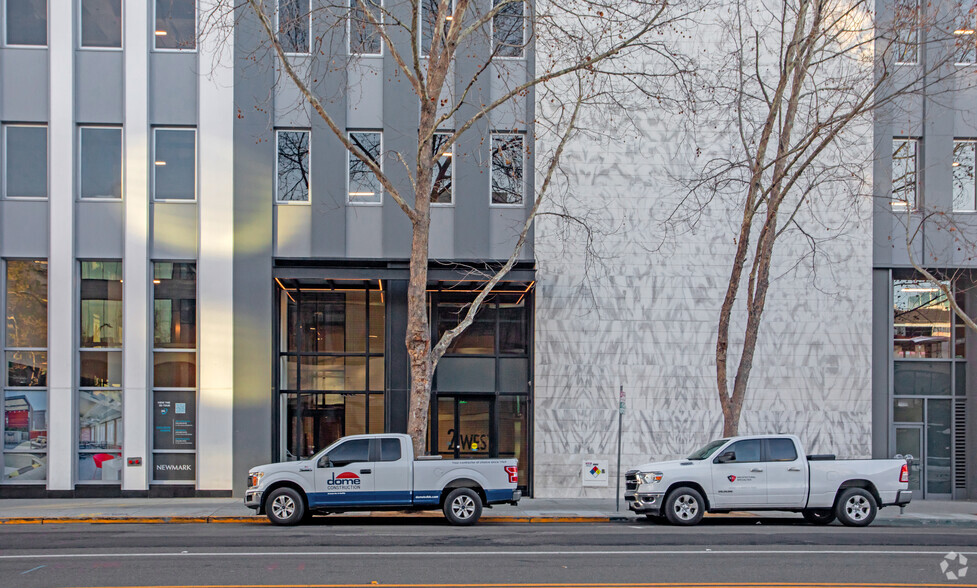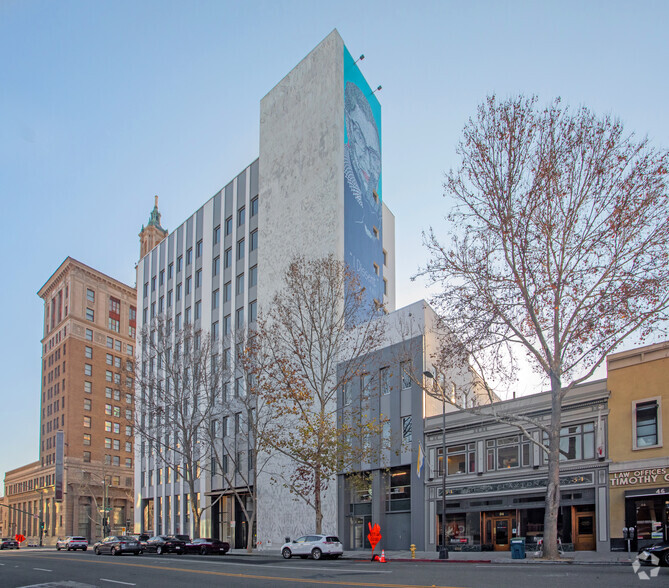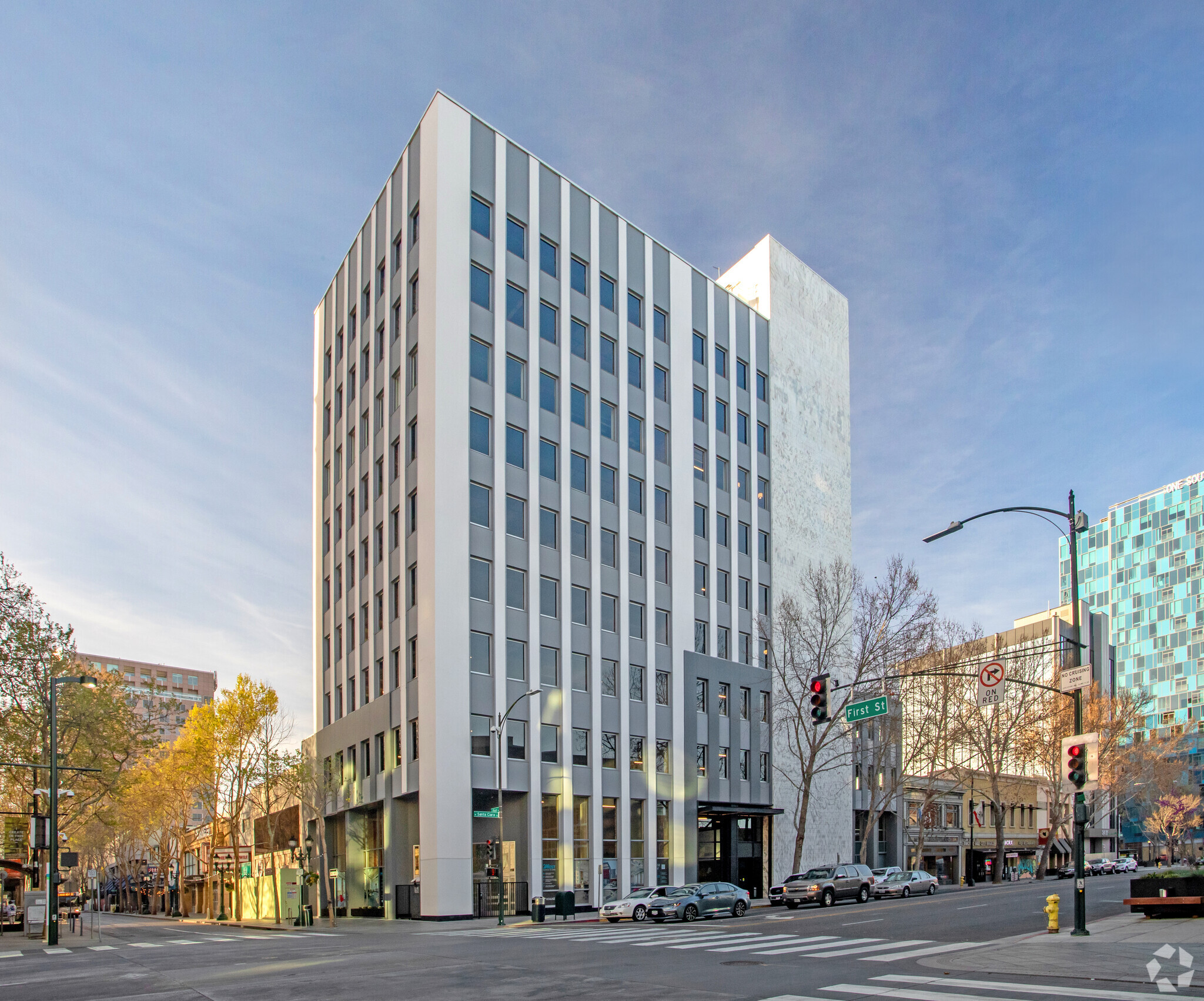
This feature is unavailable at the moment.
We apologize, but the feature you are trying to access is currently unavailable. We are aware of this issue and our team is working hard to resolve the matter.
Please check back in a few minutes. We apologize for the inconvenience.
- LoopNet Team
thank you

Your email has been sent!
2 W Santa Clara St
7,000 - 87,500 SF of Office Space Available in San Jose, CA 95113



Highlights
- Walking Distance to Diridon Station.
- Incredible Nearby Retail, Restaurant, Hotel and Service Amenities.
- Located On VTA Light Rail and adjacent to future BART Station.
all available spaces(10)
Display Rental Rate as
- Space
- Size
- Term
- Rental Rate
- Space Use
- Condition
- Available
±100,000 SF for Lease & Divisible to ±35,000 SF.
- Lease rate does not include utilities, property expenses or building services
- Open Floor Plan Layout
- 2 Private Offices
- 82 Workstations
- Can be combined with additional space(s) for up to 87,500 SF of adjacent space
- Private Restrooms
- 1 phone room
- Fully Built-Out as Standard Office
- Fits 30 - 96 People
- 5 Conference Rooms
- Space is in Excellent Condition
- Reception Area
- Secure Storage
±100,000 SF for Lease & Divisible to ±35,000 SF
- Lease rate does not include utilities, property expenses or building services
- Open Floor Plan Layout
- 2 Private Offices
- 74 Workstations
- Can be combined with additional space(s) for up to 87,500 SF of adjacent space
- 1 phone room
- Fully Built-Out as Standard Office
- Fits 24 - 76 People
- 4 Conference Rooms
- Space is in Excellent Condition
- Private Restrooms
±100,000 SF for Lease & Divisible to ±35,000 SF
- Lease rate does not include utilities, property expenses or building services
- Open Floor Plan Layout
- 5 Conference Rooms
- Space is in Excellent Condition
- Elevator Access
- Secure Storage
- Fully Built-Out as Standard Office
- Fits 30 - 96 People
- 83 Workstations
- Can be combined with additional space(s) for up to 87,500 SF of adjacent space
- Private Restrooms
- 1 phone room
±100,000 SF for Lease & Divisible to ±35,000 SF
- Lease rate does not include utilities, property expenses or building services
- Open Floor Plan Layout
- 2 Private Offices
- 83 Workstations
- Can be combined with additional space(s) for up to 87,500 SF of adjacent space
- Private Restrooms
- 1 phone room
- Fully Built-Out as Standard Office
- Fits 30 - 96 People
- 5 Conference Rooms
- Space is in Excellent Condition
- Elevator Access
- Secure Storage
±100,000 SF for Lease & Divisible to ±35,000 SF
- Lease rate does not include utilities, property expenses or building services
- Open Floor Plan Layout
- 1 Private Office
- 46 Workstations
- Can be combined with additional space(s) for up to 87,500 SF of adjacent space
- Private Restrooms
- 1 phone room
- Fully Built-Out as Standard Office
- Fits 18 - 56 People
- 2 Conference Rooms
- Space is in Excellent Condition
- Elevator Access
- Secure Storage
±100,000 SF for Lease & Divisible to ±35,000 SF
- Lease rate does not include utilities, property expenses or building services
- Open Floor Plan Layout
- 1 Private Office
- 46 Workstations
- Can be combined with additional space(s) for up to 87,500 SF of adjacent space
- Private Restrooms
- 1 phone room
- Fully Built-Out as Standard Office
- Fits 18 - 56 People
- 2 Conference Rooms
- Space is in Excellent Condition
- Elevator Access
- Secure Storage
±100,000 SF for Lease & Divisible to ±35,000 SF
- Lease rate does not include utilities, property expenses or building services
- Open Floor Plan Layout
- 1 Private Office
- 46 Workstations
- Can be combined with additional space(s) for up to 87,500 SF of adjacent space
- Private Restrooms
- 1 phone room
- Fully Built-Out as Standard Office
- Fits 18 - 56 People
- 2 Conference Rooms
- Space is in Excellent Condition
- Elevator Access
- Secure Storage
±100,000 SF for Lease & Divisible to ±35,000 SF
- Lease rate does not include utilities, property expenses or building services
- Open Floor Plan Layout
- 1 Private Office
- 46 Workstations
- Can be combined with additional space(s) for up to 87,500 SF of adjacent space
- Private Restrooms
- 1 phone room
- Fully Built-Out as Standard Office
- Fits 18 - 56 People
- 2 Conference Rooms
- Space is in Excellent Condition
- Elevator Access
- Secure Storage
±100,000 SF for Lease & Divisible to ±35,000 SF
- Lease rate does not include utilities, property expenses or building services
- Open Floor Plan Layout
- 1 Private Office
- 46 Workstations
- Can be combined with additional space(s) for up to 87,500 SF of adjacent space
- Private Restrooms
- 1 phone room
- Fully Built-Out as Standard Office
- Fits 18 - 56 People
- 2 Conference Rooms
- Space is in Excellent Condition
- Elevator Access
- Secure Storage
±100,000 SF for Lease & Divisible to ±35,000 SF
- Lease rate does not include utilities, property expenses or building services
- Open Floor Plan Layout
- 1 Private Office
- 46 Workstations
- Can be combined with additional space(s) for up to 87,500 SF of adjacent space
- Private Restrooms
- 1 phone room
- Fully Built-Out as Standard Office
- Fits 18 - 56 People
- 2 Conference Rooms
- Space is in Excellent Condition
- Elevator Access
- Secure Storage
| Space | Size | Term | Rental Rate | Space Use | Condition | Available |
| 1st Floor | 12,000 SF | Negotiable | $54.00 /SF/YR $4.50 /SF/MO $648,000 /YR $54,000 /MO | Office | Full Build-Out | Now |
| 2nd Floor | 9,500 SF | Negotiable | $54.00 /SF/YR $4.50 /SF/MO $513,000 /YR $42,750 /MO | Office | Full Build-Out | Now |
| 3rd Floor | 12,000 SF | Negotiable | $54.00 /SF/YR $4.50 /SF/MO $648,000 /YR $54,000 /MO | Office | Full Build-Out | Now |
| 4th Floor | 12,000 SF | Negotiable | $54.00 /SF/YR $4.50 /SF/MO $648,000 /YR $54,000 /MO | Office | Full Build-Out | Now |
| 5th Floor | 7,000 SF | Negotiable | $54.00 /SF/YR $4.50 /SF/MO $378,000 /YR $31,500 /MO | Office | Full Build-Out | Now |
| 6th Floor | 7,000 SF | Negotiable | $54.00 /SF/YR $4.50 /SF/MO $378,000 /YR $31,500 /MO | Office | Full Build-Out | Now |
| 7th Floor | 7,000 SF | Negotiable | $54.00 /SF/YR $4.50 /SF/MO $378,000 /YR $31,500 /MO | Office | Full Build-Out | Now |
| 8th Floor | 7,000 SF | Negotiable | $54.00 /SF/YR $4.50 /SF/MO $378,000 /YR $31,500 /MO | Office | Full Build-Out | Now |
| 9th Floor | 7,000 SF | Negotiable | $54.00 /SF/YR $4.50 /SF/MO $378,000 /YR $31,500 /MO | Office | Full Build-Out | Now |
| 10th Floor | 7,000 SF | Negotiable | $54.00 /SF/YR $4.50 /SF/MO $378,000 /YR $31,500 /MO | Office | Full Build-Out | Now |
1st Floor
| Size |
| 12,000 SF |
| Term |
| Negotiable |
| Rental Rate |
| $54.00 /SF/YR $4.50 /SF/MO $648,000 /YR $54,000 /MO |
| Space Use |
| Office |
| Condition |
| Full Build-Out |
| Available |
| Now |
2nd Floor
| Size |
| 9,500 SF |
| Term |
| Negotiable |
| Rental Rate |
| $54.00 /SF/YR $4.50 /SF/MO $513,000 /YR $42,750 /MO |
| Space Use |
| Office |
| Condition |
| Full Build-Out |
| Available |
| Now |
3rd Floor
| Size |
| 12,000 SF |
| Term |
| Negotiable |
| Rental Rate |
| $54.00 /SF/YR $4.50 /SF/MO $648,000 /YR $54,000 /MO |
| Space Use |
| Office |
| Condition |
| Full Build-Out |
| Available |
| Now |
4th Floor
| Size |
| 12,000 SF |
| Term |
| Negotiable |
| Rental Rate |
| $54.00 /SF/YR $4.50 /SF/MO $648,000 /YR $54,000 /MO |
| Space Use |
| Office |
| Condition |
| Full Build-Out |
| Available |
| Now |
5th Floor
| Size |
| 7,000 SF |
| Term |
| Negotiable |
| Rental Rate |
| $54.00 /SF/YR $4.50 /SF/MO $378,000 /YR $31,500 /MO |
| Space Use |
| Office |
| Condition |
| Full Build-Out |
| Available |
| Now |
6th Floor
| Size |
| 7,000 SF |
| Term |
| Negotiable |
| Rental Rate |
| $54.00 /SF/YR $4.50 /SF/MO $378,000 /YR $31,500 /MO |
| Space Use |
| Office |
| Condition |
| Full Build-Out |
| Available |
| Now |
7th Floor
| Size |
| 7,000 SF |
| Term |
| Negotiable |
| Rental Rate |
| $54.00 /SF/YR $4.50 /SF/MO $378,000 /YR $31,500 /MO |
| Space Use |
| Office |
| Condition |
| Full Build-Out |
| Available |
| Now |
8th Floor
| Size |
| 7,000 SF |
| Term |
| Negotiable |
| Rental Rate |
| $54.00 /SF/YR $4.50 /SF/MO $378,000 /YR $31,500 /MO |
| Space Use |
| Office |
| Condition |
| Full Build-Out |
| Available |
| Now |
9th Floor
| Size |
| 7,000 SF |
| Term |
| Negotiable |
| Rental Rate |
| $54.00 /SF/YR $4.50 /SF/MO $378,000 /YR $31,500 /MO |
| Space Use |
| Office |
| Condition |
| Full Build-Out |
| Available |
| Now |
10th Floor
| Size |
| 7,000 SF |
| Term |
| Negotiable |
| Rental Rate |
| $54.00 /SF/YR $4.50 /SF/MO $378,000 /YR $31,500 /MO |
| Space Use |
| Office |
| Condition |
| Full Build-Out |
| Available |
| Now |
1st Floor
| Size | 12,000 SF |
| Term | Negotiable |
| Rental Rate | $54.00 /SF/YR |
| Space Use | Office |
| Condition | Full Build-Out |
| Available | Now |
±100,000 SF for Lease & Divisible to ±35,000 SF.
- Lease rate does not include utilities, property expenses or building services
- Fully Built-Out as Standard Office
- Open Floor Plan Layout
- Fits 30 - 96 People
- 2 Private Offices
- 5 Conference Rooms
- 82 Workstations
- Space is in Excellent Condition
- Can be combined with additional space(s) for up to 87,500 SF of adjacent space
- Reception Area
- Private Restrooms
- Secure Storage
- 1 phone room
2nd Floor
| Size | 9,500 SF |
| Term | Negotiable |
| Rental Rate | $54.00 /SF/YR |
| Space Use | Office |
| Condition | Full Build-Out |
| Available | Now |
±100,000 SF for Lease & Divisible to ±35,000 SF
- Lease rate does not include utilities, property expenses or building services
- Fully Built-Out as Standard Office
- Open Floor Plan Layout
- Fits 24 - 76 People
- 2 Private Offices
- 4 Conference Rooms
- 74 Workstations
- Space is in Excellent Condition
- Can be combined with additional space(s) for up to 87,500 SF of adjacent space
- Private Restrooms
- 1 phone room
3rd Floor
| Size | 12,000 SF |
| Term | Negotiable |
| Rental Rate | $54.00 /SF/YR |
| Space Use | Office |
| Condition | Full Build-Out |
| Available | Now |
±100,000 SF for Lease & Divisible to ±35,000 SF
- Lease rate does not include utilities, property expenses or building services
- Fully Built-Out as Standard Office
- Open Floor Plan Layout
- Fits 30 - 96 People
- 5 Conference Rooms
- 83 Workstations
- Space is in Excellent Condition
- Can be combined with additional space(s) for up to 87,500 SF of adjacent space
- Elevator Access
- Private Restrooms
- Secure Storage
- 1 phone room
4th Floor
| Size | 12,000 SF |
| Term | Negotiable |
| Rental Rate | $54.00 /SF/YR |
| Space Use | Office |
| Condition | Full Build-Out |
| Available | Now |
±100,000 SF for Lease & Divisible to ±35,000 SF
- Lease rate does not include utilities, property expenses or building services
- Fully Built-Out as Standard Office
- Open Floor Plan Layout
- Fits 30 - 96 People
- 2 Private Offices
- 5 Conference Rooms
- 83 Workstations
- Space is in Excellent Condition
- Can be combined with additional space(s) for up to 87,500 SF of adjacent space
- Elevator Access
- Private Restrooms
- Secure Storage
- 1 phone room
5th Floor
| Size | 7,000 SF |
| Term | Negotiable |
| Rental Rate | $54.00 /SF/YR |
| Space Use | Office |
| Condition | Full Build-Out |
| Available | Now |
±100,000 SF for Lease & Divisible to ±35,000 SF
- Lease rate does not include utilities, property expenses or building services
- Fully Built-Out as Standard Office
- Open Floor Plan Layout
- Fits 18 - 56 People
- 1 Private Office
- 2 Conference Rooms
- 46 Workstations
- Space is in Excellent Condition
- Can be combined with additional space(s) for up to 87,500 SF of adjacent space
- Elevator Access
- Private Restrooms
- Secure Storage
- 1 phone room
6th Floor
| Size | 7,000 SF |
| Term | Negotiable |
| Rental Rate | $54.00 /SF/YR |
| Space Use | Office |
| Condition | Full Build-Out |
| Available | Now |
±100,000 SF for Lease & Divisible to ±35,000 SF
- Lease rate does not include utilities, property expenses or building services
- Fully Built-Out as Standard Office
- Open Floor Plan Layout
- Fits 18 - 56 People
- 1 Private Office
- 2 Conference Rooms
- 46 Workstations
- Space is in Excellent Condition
- Can be combined with additional space(s) for up to 87,500 SF of adjacent space
- Elevator Access
- Private Restrooms
- Secure Storage
- 1 phone room
7th Floor
| Size | 7,000 SF |
| Term | Negotiable |
| Rental Rate | $54.00 /SF/YR |
| Space Use | Office |
| Condition | Full Build-Out |
| Available | Now |
±100,000 SF for Lease & Divisible to ±35,000 SF
- Lease rate does not include utilities, property expenses or building services
- Fully Built-Out as Standard Office
- Open Floor Plan Layout
- Fits 18 - 56 People
- 1 Private Office
- 2 Conference Rooms
- 46 Workstations
- Space is in Excellent Condition
- Can be combined with additional space(s) for up to 87,500 SF of adjacent space
- Elevator Access
- Private Restrooms
- Secure Storage
- 1 phone room
8th Floor
| Size | 7,000 SF |
| Term | Negotiable |
| Rental Rate | $54.00 /SF/YR |
| Space Use | Office |
| Condition | Full Build-Out |
| Available | Now |
±100,000 SF for Lease & Divisible to ±35,000 SF
- Lease rate does not include utilities, property expenses or building services
- Fully Built-Out as Standard Office
- Open Floor Plan Layout
- Fits 18 - 56 People
- 1 Private Office
- 2 Conference Rooms
- 46 Workstations
- Space is in Excellent Condition
- Can be combined with additional space(s) for up to 87,500 SF of adjacent space
- Elevator Access
- Private Restrooms
- Secure Storage
- 1 phone room
9th Floor
| Size | 7,000 SF |
| Term | Negotiable |
| Rental Rate | $54.00 /SF/YR |
| Space Use | Office |
| Condition | Full Build-Out |
| Available | Now |
±100,000 SF for Lease & Divisible to ±35,000 SF
- Lease rate does not include utilities, property expenses or building services
- Fully Built-Out as Standard Office
- Open Floor Plan Layout
- Fits 18 - 56 People
- 1 Private Office
- 2 Conference Rooms
- 46 Workstations
- Space is in Excellent Condition
- Can be combined with additional space(s) for up to 87,500 SF of adjacent space
- Elevator Access
- Private Restrooms
- Secure Storage
- 1 phone room
10th Floor
| Size | 7,000 SF |
| Term | Negotiable |
| Rental Rate | $54.00 /SF/YR |
| Space Use | Office |
| Condition | Full Build-Out |
| Available | Now |
±100,000 SF for Lease & Divisible to ±35,000 SF
- Lease rate does not include utilities, property expenses or building services
- Fully Built-Out as Standard Office
- Open Floor Plan Layout
- Fits 18 - 56 People
- 1 Private Office
- 2 Conference Rooms
- 46 Workstations
- Space is in Excellent Condition
- Can be combined with additional space(s) for up to 87,500 SF of adjacent space
- Elevator Access
- Private Restrooms
- Secure Storage
- 1 phone room
Property Overview
10-Story Creative Urban Office Building. Unmatched Progressive and Customizable Interiors in the Heart of Downtown San Jose. - ±100,000 SF for Lease Divisible to ±7,000 SF - Extensive Project Renovation and Modernization Completed by DivcoWest - Silicon Valley Business Journal Reuse Project of the Year Winner - Unmatched Progressive and Customizable Interiors in the Heart of Downtown San Jose - Private Roof Deck - Highly Visible Signage and Branding Opportunities - Walking Distance to Diridon Station, Located On VTA Light Rail and adjacent to future BART Station
- Bus Line
- Commuter Rail
- Restaurant
- Signage
PROPERTY FACTS
Presented by

2 W Santa Clara St
Hmm, there seems to have been an error sending your message. Please try again.
Thanks! Your message was sent.












