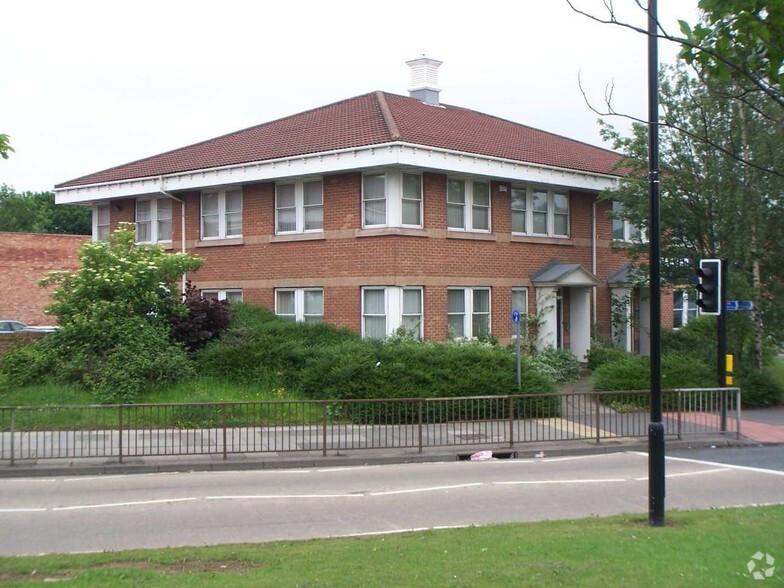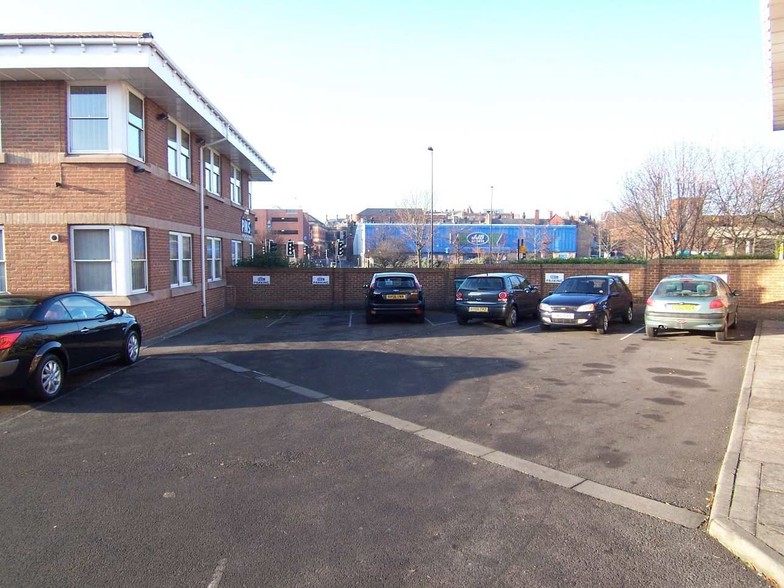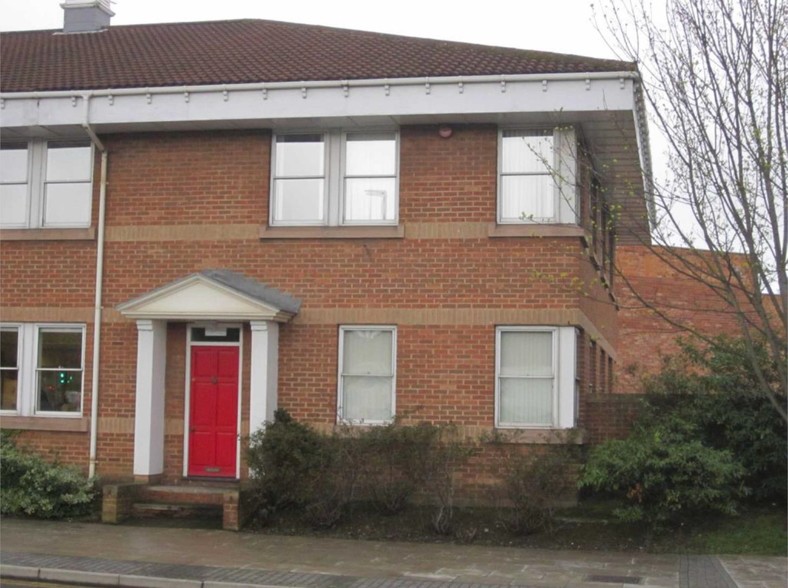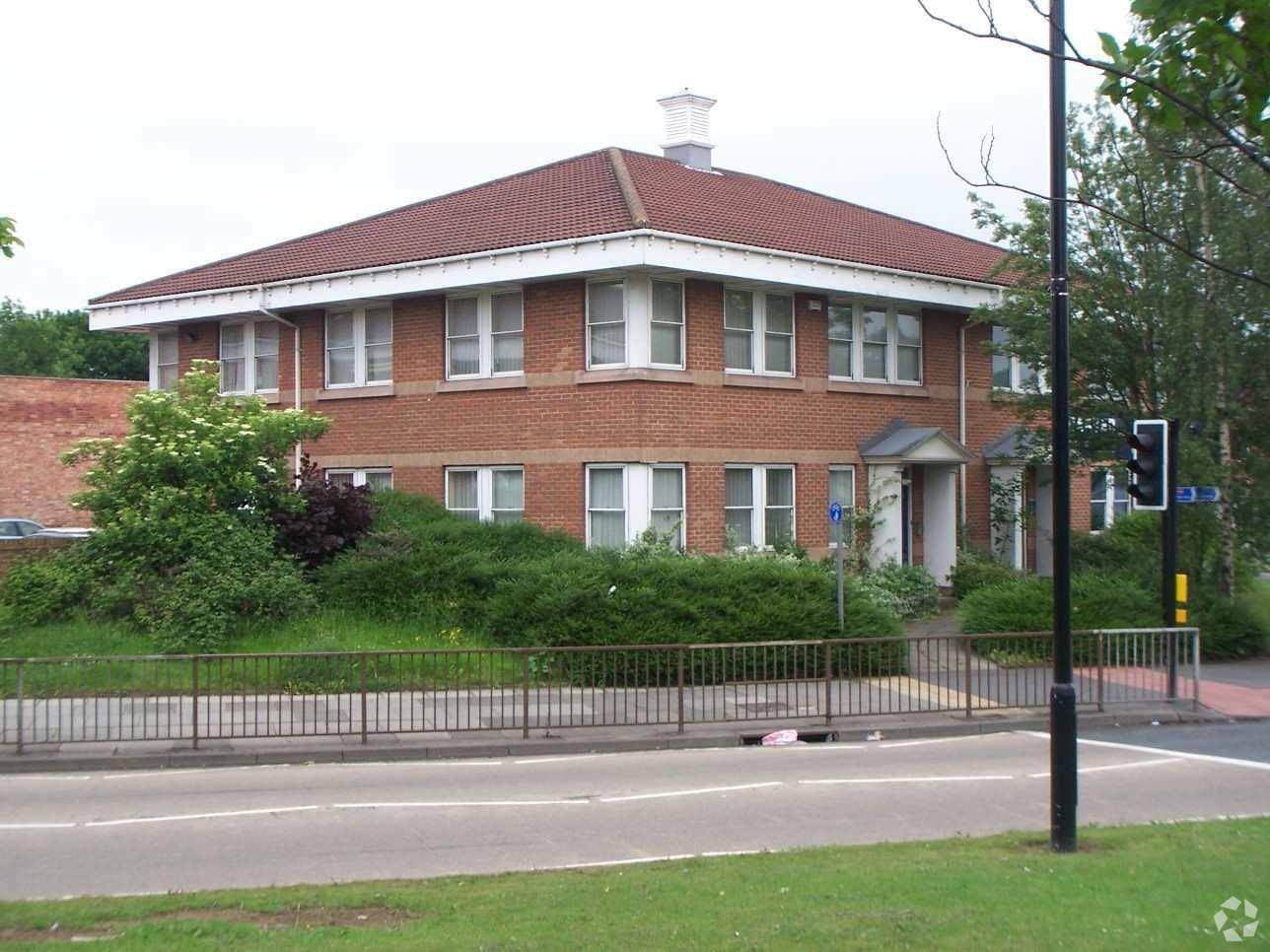
This feature is unavailable at the moment.
We apologize, but the feature you are trying to access is currently unavailable. We are aware of this issue and our team is working hard to resolve the matter.
Please check back in a few minutes. We apologize for the inconvenience.
- LoopNet Team
thank you

Your email has been sent!
20-22 St. Cuthberts Way
793 - 1,607 SF of Office Space Available in Darlington DL1 1GB



Highlights
- Access via A167
- Daytime Foot Traffic
- Parking to rear
all available spaces(2)
Display Rental Rate as
- Space
- Size
- Term
- Rental Rate
- Space Use
- Condition
- Available
Modern two storey offices constructed late 1980s of traditional brick construction under a pitched and tile covered roof. The offices are fitted to a modern specification comprising open plan office space with one partition office on the ground floor together with kitchen and male and female wcs. The first floor is arranged to provide an open plan office space with two glass partition office/ meeting rooms, kitchen and male and female wcs. The offices incorporate sealed unit aluminium framed windows, fire alarm, security alarm and are heated by way of a gas fired central heating system. Externally there is car parking for five cars.
- Use Class: E
- Mostly Open Floor Plan Layout
- Can be combined with additional space(s) for up to 1,607 SF of adjacent space
- Kitchen
- Energy Performance Rating - C
- Open-Plan
- Carpeted Office
- Partially Built-Out as Standard Office
- Fits 2 - 7 People
- Central Heating System
- Security System
- Common Parts WC Facilities
- Natural Light
- Fire Alarms
Modern two storey offices constructed late 1980s of traditional brick construction under a pitched and tile covered roof. The offices are fitted to a modern specification comprising open plan office space with one partition office on the ground floor together with kitchen and male and female wcs. The first floor is arranged to provide an open plan office space with two glass partition office/ meeting rooms, kitchen and male and female wcs. The offices incorporate sealed unit aluminium framed windows, fire alarm, security alarm and are heated by way of a gas fired central heating system. Externally there is car parking for five cars.
- Use Class: E
- Mostly Open Floor Plan Layout
- Can be combined with additional space(s) for up to 1,607 SF of adjacent space
- Kitchen
- Energy Performance Rating - C
- Open-Plan
- Carpeted Office
- Partially Built-Out as Standard Office
- Fits 3 - 7 People
- Central Heating System
- Security System
- Common Parts WC Facilities
- Natural Light
- Fire Alarms
| Space | Size | Term | Rental Rate | Space Use | Condition | Available |
| Ground | 793 SF | Negotiable | $15.18 /SF/YR $1.26 /SF/MO $163.36 /m²/YR $13.61 /m²/MO $1,003 /MO $12,035 /YR | Office | Partial Build-Out | Now |
| 1st Floor | 814 SF | Negotiable | $15.18 /SF/YR $1.26 /SF/MO $163.36 /m²/YR $13.61 /m²/MO $1,030 /MO $12,354 /YR | Office | Partial Build-Out | Now |
Ground
| Size |
| 793 SF |
| Term |
| Negotiable |
| Rental Rate |
| $15.18 /SF/YR $1.26 /SF/MO $163.36 /m²/YR $13.61 /m²/MO $1,003 /MO $12,035 /YR |
| Space Use |
| Office |
| Condition |
| Partial Build-Out |
| Available |
| Now |
1st Floor
| Size |
| 814 SF |
| Term |
| Negotiable |
| Rental Rate |
| $15.18 /SF/YR $1.26 /SF/MO $163.36 /m²/YR $13.61 /m²/MO $1,030 /MO $12,354 /YR |
| Space Use |
| Office |
| Condition |
| Partial Build-Out |
| Available |
| Now |
Ground
| Size | 793 SF |
| Term | Negotiable |
| Rental Rate | $15.18 /SF/YR |
| Space Use | Office |
| Condition | Partial Build-Out |
| Available | Now |
Modern two storey offices constructed late 1980s of traditional brick construction under a pitched and tile covered roof. The offices are fitted to a modern specification comprising open plan office space with one partition office on the ground floor together with kitchen and male and female wcs. The first floor is arranged to provide an open plan office space with two glass partition office/ meeting rooms, kitchen and male and female wcs. The offices incorporate sealed unit aluminium framed windows, fire alarm, security alarm and are heated by way of a gas fired central heating system. Externally there is car parking for five cars.
- Use Class: E
- Partially Built-Out as Standard Office
- Mostly Open Floor Plan Layout
- Fits 2 - 7 People
- Can be combined with additional space(s) for up to 1,607 SF of adjacent space
- Central Heating System
- Kitchen
- Security System
- Energy Performance Rating - C
- Common Parts WC Facilities
- Open-Plan
- Natural Light
- Carpeted Office
- Fire Alarms
1st Floor
| Size | 814 SF |
| Term | Negotiable |
| Rental Rate | $15.18 /SF/YR |
| Space Use | Office |
| Condition | Partial Build-Out |
| Available | Now |
Modern two storey offices constructed late 1980s of traditional brick construction under a pitched and tile covered roof. The offices are fitted to a modern specification comprising open plan office space with one partition office on the ground floor together with kitchen and male and female wcs. The first floor is arranged to provide an open plan office space with two glass partition office/ meeting rooms, kitchen and male and female wcs. The offices incorporate sealed unit aluminium framed windows, fire alarm, security alarm and are heated by way of a gas fired central heating system. Externally there is car parking for five cars.
- Use Class: E
- Partially Built-Out as Standard Office
- Mostly Open Floor Plan Layout
- Fits 3 - 7 People
- Can be combined with additional space(s) for up to 1,607 SF of adjacent space
- Central Heating System
- Kitchen
- Security System
- Energy Performance Rating - C
- Common Parts WC Facilities
- Open-Plan
- Natural Light
- Carpeted Office
- Fire Alarms
Property Overview
The property commands an excellent position fronting the town centre inner ring road within a small modern development of similar offices. All town centre amenities are within convenient walking distance including Darlington main line railway station. Feethams Leisure development incorporating Vue Cinemas, Premier Inn and a variety of national eateries are all within a short walking distance.
- Security System
- Kitchen
- Energy Performance Rating - D
- Automatic Blinds
- Central Heating
- DDA Compliant
- Demised WC facilities
- Open-Plan
- Drop Ceiling
- Air Conditioning
PROPERTY FACTS
Learn More About Renting Office Space
Presented by

20-22 St. Cuthberts Way
Hmm, there seems to have been an error sending your message. Please try again.
Thanks! Your message was sent.






