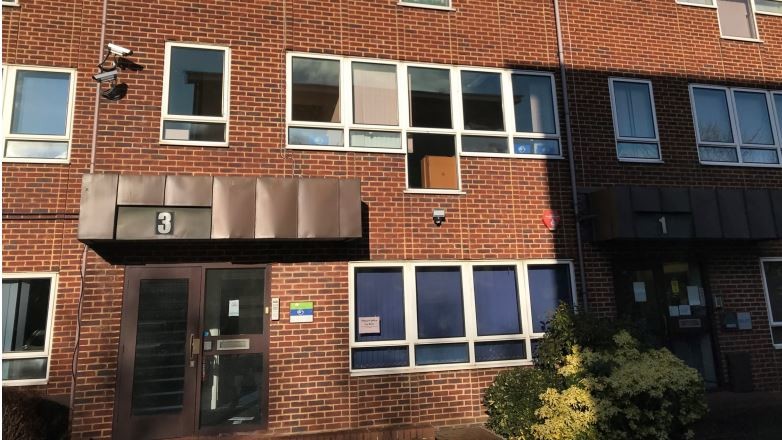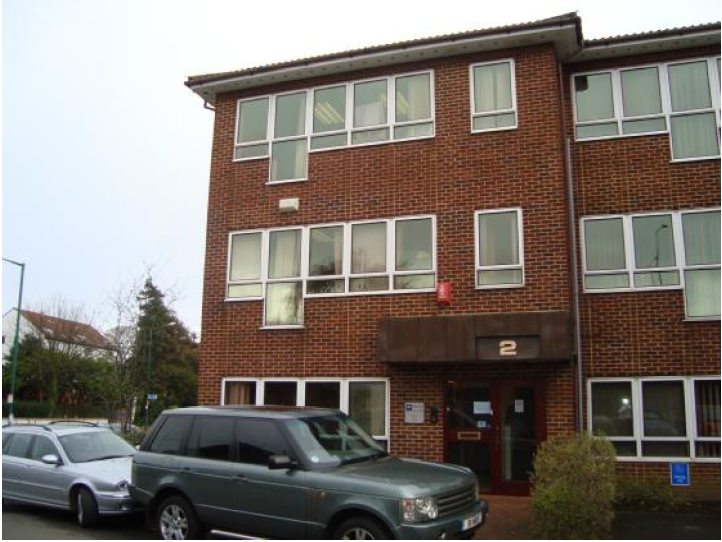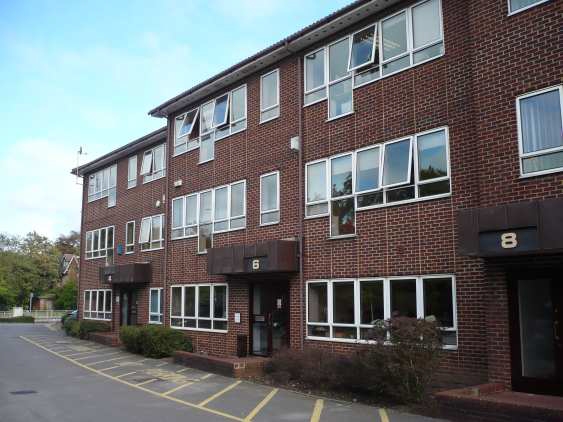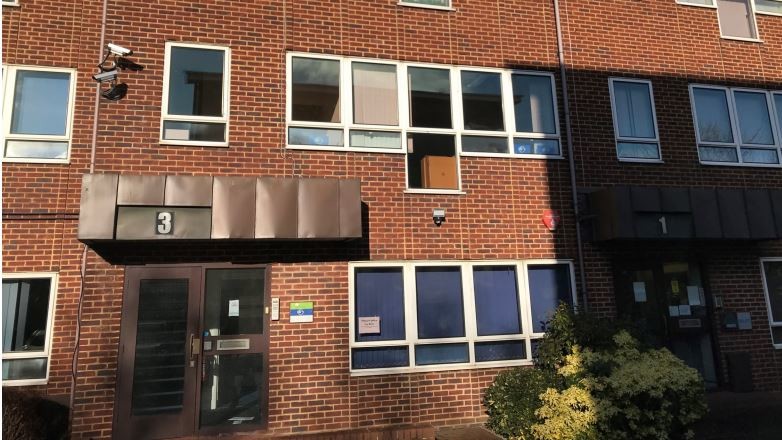
This feature is unavailable at the moment.
We apologize, but the feature you are trying to access is currently unavailable. We are aware of this issue and our team is working hard to resolve the matter.
Please check back in a few minutes. We apologize for the inconvenience.
- LoopNet Team
thank you

Your email has been sent!
Stratfield Saye 20-22 Wellington Rd
615 - 1,965 SF of Office Space Available in Bournemouth BH8 8JN



Highlights
- Town centre location adjacent Lansdowne Transport Terminus and Wessex Way
- Purpose built development of 8 self-contained 3 storey buildings, well located on Wellington Road
- Excellent road communications to the motorway network via the A31, M27 and M3
all available spaces(3)
Display Rental Rate as
- Space
- Size
- Term
- Rental Rate
- Space Use
- Condition
- Available
New Lease, flexible terms by negotiation. The rent for the Ground floor is £12,500 per annum. The rent for the First floor is £14,000 per annum.
- Use Class: E
- Fits 2 - 5 People
- Wi-Fi Connectivity
- Energy Performance Rating - C
- Portaphone entry system
- 2 on-site car spaces per floor
- Mostly Open Floor Plan Layout
- Can be combined with additional space(s) for up to 1,965 SF of adjacent space
- Fully Carpeted
- Demised WC facilities
- Double glazing throughout
New Lease, flexible terms by negotiation. The rent for the Ground floor is £12,500 per annum. The rent for the First floor is £14,000 per annum.
- Use Class: E
- Fits 2 - 6 People
- Wi-Fi Connectivity
- Energy Performance Rating - C
- Portaphone entry system
- 2 on-site car spaces per floor
- Mostly Open Floor Plan Layout
- Can be combined with additional space(s) for up to 1,965 SF of adjacent space
- Fully Carpeted
- Demised WC facilities
- Double glazing throughout
New Lease, flexible terms at a rent of £1,000 per calendar month + share of utilities.
- Use Class: E
- Mostly Open Floor Plan Layout
- Can be combined with additional space(s) for up to 1,965 SF of adjacent space
- Fully Carpeted
- Demised WC facilities
- Double glazing throughout
- Partially Built-Out as Standard Office
- Fits 2 - 6 People
- Wi-Fi Connectivity
- Energy Performance Rating - C
- Portaphone entry system
- 2 on-site car spaces per floor
| Space | Size | Term | Rental Rate | Space Use | Condition | Available |
| Ground, Ste 6 | 615 SF | Negotiable | $25.25 /SF/YR $2.10 /SF/MO $15,526 /YR $1,294 /MO | Office | Shell Space | Now |
| 1st Floor, Ste 6 | 686 SF | Negotiable | $25.36 /SF/YR $2.11 /SF/MO $17,395 /YR $1,450 /MO | Office | Shell Space | Now |
| 2nd Floor, Ste 3 | 664 SF | Negotiable | $22.45 /SF/YR $1.87 /SF/MO $14,907 /YR $1,242 /MO | Office | Partial Build-Out | February 01, 2025 |
Ground, Ste 6
| Size |
| 615 SF |
| Term |
| Negotiable |
| Rental Rate |
| $25.25 /SF/YR $2.10 /SF/MO $15,526 /YR $1,294 /MO |
| Space Use |
| Office |
| Condition |
| Shell Space |
| Available |
| Now |
1st Floor, Ste 6
| Size |
| 686 SF |
| Term |
| Negotiable |
| Rental Rate |
| $25.36 /SF/YR $2.11 /SF/MO $17,395 /YR $1,450 /MO |
| Space Use |
| Office |
| Condition |
| Shell Space |
| Available |
| Now |
2nd Floor, Ste 3
| Size |
| 664 SF |
| Term |
| Negotiable |
| Rental Rate |
| $22.45 /SF/YR $1.87 /SF/MO $14,907 /YR $1,242 /MO |
| Space Use |
| Office |
| Condition |
| Partial Build-Out |
| Available |
| February 01, 2025 |
Ground, Ste 6
| Size | 615 SF |
| Term | Negotiable |
| Rental Rate | $25.25 /SF/YR |
| Space Use | Office |
| Condition | Shell Space |
| Available | Now |
New Lease, flexible terms by negotiation. The rent for the Ground floor is £12,500 per annum. The rent for the First floor is £14,000 per annum.
- Use Class: E
- Mostly Open Floor Plan Layout
- Fits 2 - 5 People
- Can be combined with additional space(s) for up to 1,965 SF of adjacent space
- Wi-Fi Connectivity
- Fully Carpeted
- Energy Performance Rating - C
- Demised WC facilities
- Portaphone entry system
- Double glazing throughout
- 2 on-site car spaces per floor
1st Floor, Ste 6
| Size | 686 SF |
| Term | Negotiable |
| Rental Rate | $25.36 /SF/YR |
| Space Use | Office |
| Condition | Shell Space |
| Available | Now |
New Lease, flexible terms by negotiation. The rent for the Ground floor is £12,500 per annum. The rent for the First floor is £14,000 per annum.
- Use Class: E
- Mostly Open Floor Plan Layout
- Fits 2 - 6 People
- Can be combined with additional space(s) for up to 1,965 SF of adjacent space
- Wi-Fi Connectivity
- Fully Carpeted
- Energy Performance Rating - C
- Demised WC facilities
- Portaphone entry system
- Double glazing throughout
- 2 on-site car spaces per floor
2nd Floor, Ste 3
| Size | 664 SF |
| Term | Negotiable |
| Rental Rate | $22.45 /SF/YR |
| Space Use | Office |
| Condition | Partial Build-Out |
| Available | February 01, 2025 |
New Lease, flexible terms at a rent of £1,000 per calendar month + share of utilities.
- Use Class: E
- Partially Built-Out as Standard Office
- Mostly Open Floor Plan Layout
- Fits 2 - 6 People
- Can be combined with additional space(s) for up to 1,965 SF of adjacent space
- Wi-Fi Connectivity
- Fully Carpeted
- Energy Performance Rating - C
- Demised WC facilities
- Portaphone entry system
- Double glazing throughout
- 2 on-site car spaces per floor
Property Overview
Stratfield Saye is a modern development of 8 selfcontained office buildings, well located on Wellington Road adjacent to Bournemouth central transport terminus, the main Royal Mail sorting office and Parkway Retail Park with a Lidl Supermarket,on the periphery of Bournemouth’s commerce district, the Lansdowne. The main A338 Wessex Way is only one minute drive away providing excellent road communications to the motorway network via the A31, M27 and M3.
- Security System
- Accent Lighting
- Energy Performance Rating - C
- Storage Space
- Central Heating
- DDA Compliant
- Demised WC facilities
- Fully Carpeted
- Open-Plan
- Drop Ceiling
PROPERTY FACTS
Learn More About Renting Office Space
Presented by

Stratfield Saye | 20-22 Wellington Rd
Hmm, there seems to have been an error sending your message. Please try again.
Thanks! Your message was sent.









