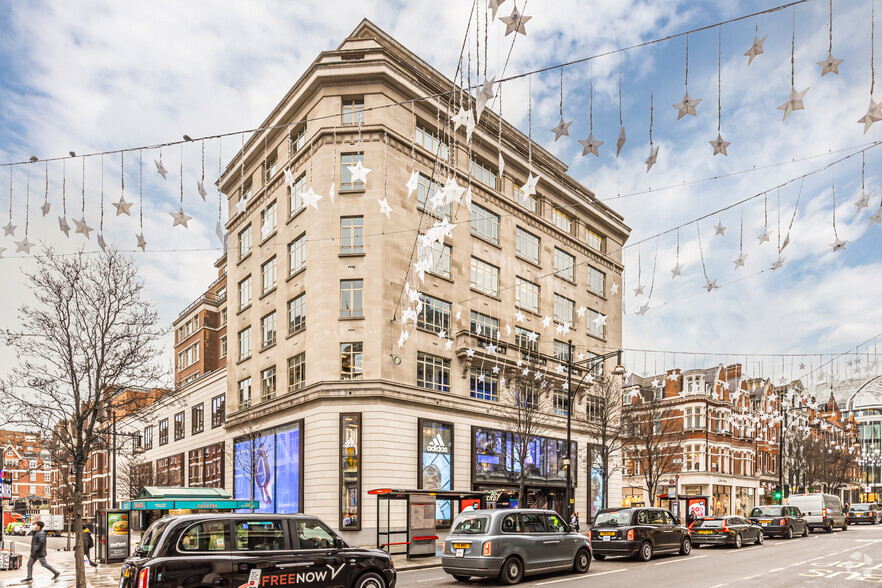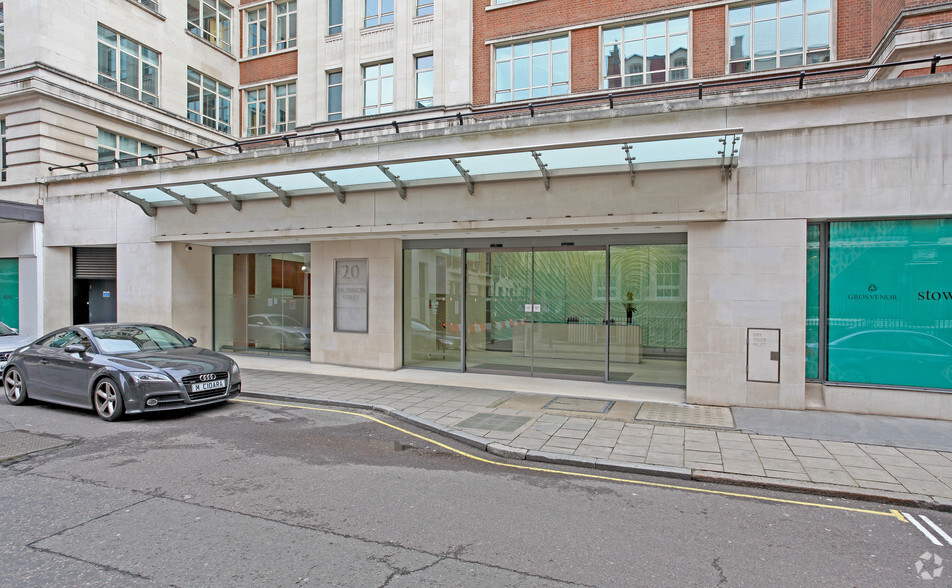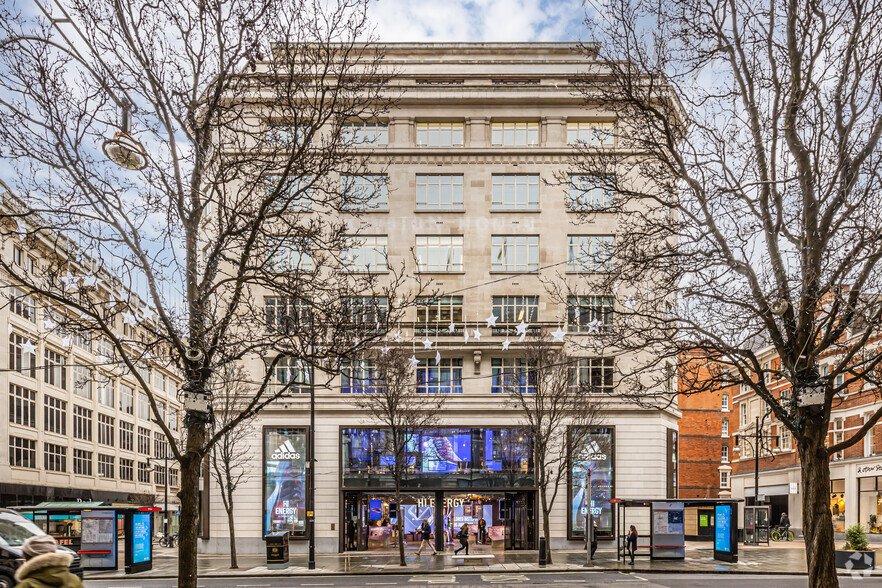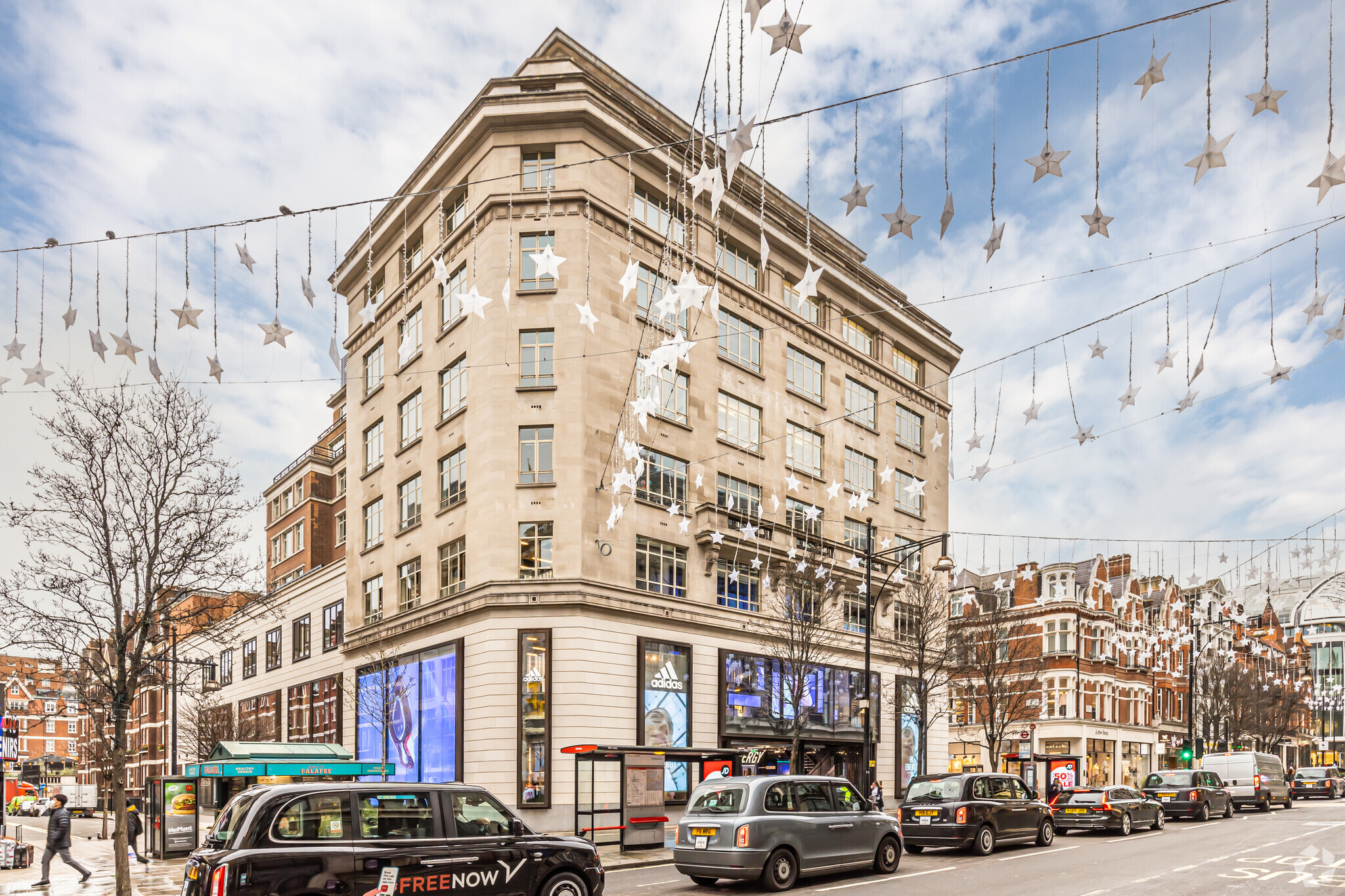
This feature is unavailable at the moment.
We apologize, but the feature you are trying to access is currently unavailable. We are aware of this issue and our team is working hard to resolve the matter.
Please check back in a few minutes. We apologize for the inconvenience.
- LoopNet Team
thank you

Your email has been sent!
20 Balderton St
2,452 - 9,140 SF of 4-Star Office Space Available in London W1K 6TL



Sublease Highlights
- Thriving local area
- Close to Bond st station
- Good bus links
all available spaces(3)
Display Rental Rate as
- Space
- Size
- Term
- Rental Rate
- Space Use
- Condition
- Available
6th floor available to let by way of sublet.
- Use Class: E
- Partially Built-Out as Standard Office
- Fits 10 - 31 People
- Can be combined with additional space(s) for up to 6,688 SF of adjacent space
- WC facilities
- Sublease space available from current tenant
- Mostly Open Floor Plan Layout
- Space is in Excellent Condition
- Natural Light
- Natural lighting
6th floor available to let by way of sublet.
- Use Class: E
- Partially Built-Out as Standard Office
- Fits 8 - 23 People
- Can be combined with additional space(s) for up to 6,688 SF of adjacent space
- WC facilities
- Sublease space available from current tenant
- Mostly Open Floor Plan Layout
- Space is in Excellent Condition
- Natural Light
- Natural lighting
7th North floor available to let by way of sublet
- Use Class: E
- Partially Built-Out as Standard Office
- Fits 1 Person
- Natural Light
- Natural lighting
- Sublease space available from current tenant
- Mostly Open Floor Plan Layout
- Space is in Excellent Condition
- WC facilities
| Space | Size | Term | Rental Rate | Space Use | Condition | Available |
| 6th Floor, Ste North | 3,828 SF | Nov 2031 | $117.17 /SF/YR $9.76 /SF/MO $448,509 /YR $37,376 /MO | Office | Partial Build-Out | 30 Days |
| 6th Floor, Ste South | 2,860 SF | Nov 2031 | $117.17 /SF/YR $9.76 /SF/MO $335,093 /YR $27,924 /MO | Office | Partial Build-Out | 30 Days |
| 7th Floor, Ste North | 2,452 SF | Nov 2026 | $160.33 /SF/YR $13.36 /SF/MO $393,133 /YR $32,761 /MO | Office | Partial Build-Out | 30 Days |
6th Floor, Ste North
| Size |
| 3,828 SF |
| Term |
| Nov 2031 |
| Rental Rate |
| $117.17 /SF/YR $9.76 /SF/MO $448,509 /YR $37,376 /MO |
| Space Use |
| Office |
| Condition |
| Partial Build-Out |
| Available |
| 30 Days |
6th Floor, Ste South
| Size |
| 2,860 SF |
| Term |
| Nov 2031 |
| Rental Rate |
| $117.17 /SF/YR $9.76 /SF/MO $335,093 /YR $27,924 /MO |
| Space Use |
| Office |
| Condition |
| Partial Build-Out |
| Available |
| 30 Days |
7th Floor, Ste North
| Size |
| 2,452 SF |
| Term |
| Nov 2026 |
| Rental Rate |
| $160.33 /SF/YR $13.36 /SF/MO $393,133 /YR $32,761 /MO |
| Space Use |
| Office |
| Condition |
| Partial Build-Out |
| Available |
| 30 Days |
6th Floor, Ste North
| Size | 3,828 SF |
| Term | Nov 2031 |
| Rental Rate | $117.17 /SF/YR |
| Space Use | Office |
| Condition | Partial Build-Out |
| Available | 30 Days |
6th floor available to let by way of sublet.
- Use Class: E
- Sublease space available from current tenant
- Partially Built-Out as Standard Office
- Mostly Open Floor Plan Layout
- Fits 10 - 31 People
- Space is in Excellent Condition
- Can be combined with additional space(s) for up to 6,688 SF of adjacent space
- Natural Light
- WC facilities
- Natural lighting
6th Floor, Ste South
| Size | 2,860 SF |
| Term | Nov 2031 |
| Rental Rate | $117.17 /SF/YR |
| Space Use | Office |
| Condition | Partial Build-Out |
| Available | 30 Days |
6th floor available to let by way of sublet.
- Use Class: E
- Sublease space available from current tenant
- Partially Built-Out as Standard Office
- Mostly Open Floor Plan Layout
- Fits 8 - 23 People
- Space is in Excellent Condition
- Can be combined with additional space(s) for up to 6,688 SF of adjacent space
- Natural Light
- WC facilities
- Natural lighting
7th Floor, Ste North
| Size | 2,452 SF |
| Term | Nov 2026 |
| Rental Rate | $160.33 /SF/YR |
| Space Use | Office |
| Condition | Partial Build-Out |
| Available | 30 Days |
7th North floor available to let by way of sublet
- Use Class: E
- Sublease space available from current tenant
- Partially Built-Out as Standard Office
- Mostly Open Floor Plan Layout
- Fits 1 Person
- Space is in Excellent Condition
- Natural Light
- WC facilities
- Natural lighting
Property Overview
The property comprises a mixed-use building arranged over basement, ground and eight upper floors, with retail space at basement and part ground floor levels (421, 423, 425 and 427 Oxford Street) and office space throughout the remainder of the ground and upper floors. The building dates from the 1930s and has concrete pad/steel grillage foundations, a structural steel frame and cast-in-situ reinforced concrete floors and roof slab. The external cladding to the building is Portland stone to the Oxford Street elevation and returns with brickwork to the other elevations. The building was comprehensively refurbished in 2002.
- 24 Hour Access
- Bus Line
- Metro/Subway
- Raised Floor
- Security System
- Signage
- Accent Lighting
- Roof Terrace
- Storage Space
- Basement
- Common Parts WC Facilities
- Shower Facilities
- Air Conditioning
- Balcony
PROPERTY FACTS
Learn More About Renting Office Space
Presented by

20 Balderton St
Hmm, there seems to have been an error sending your message. Please try again.
Thanks! Your message was sent.




