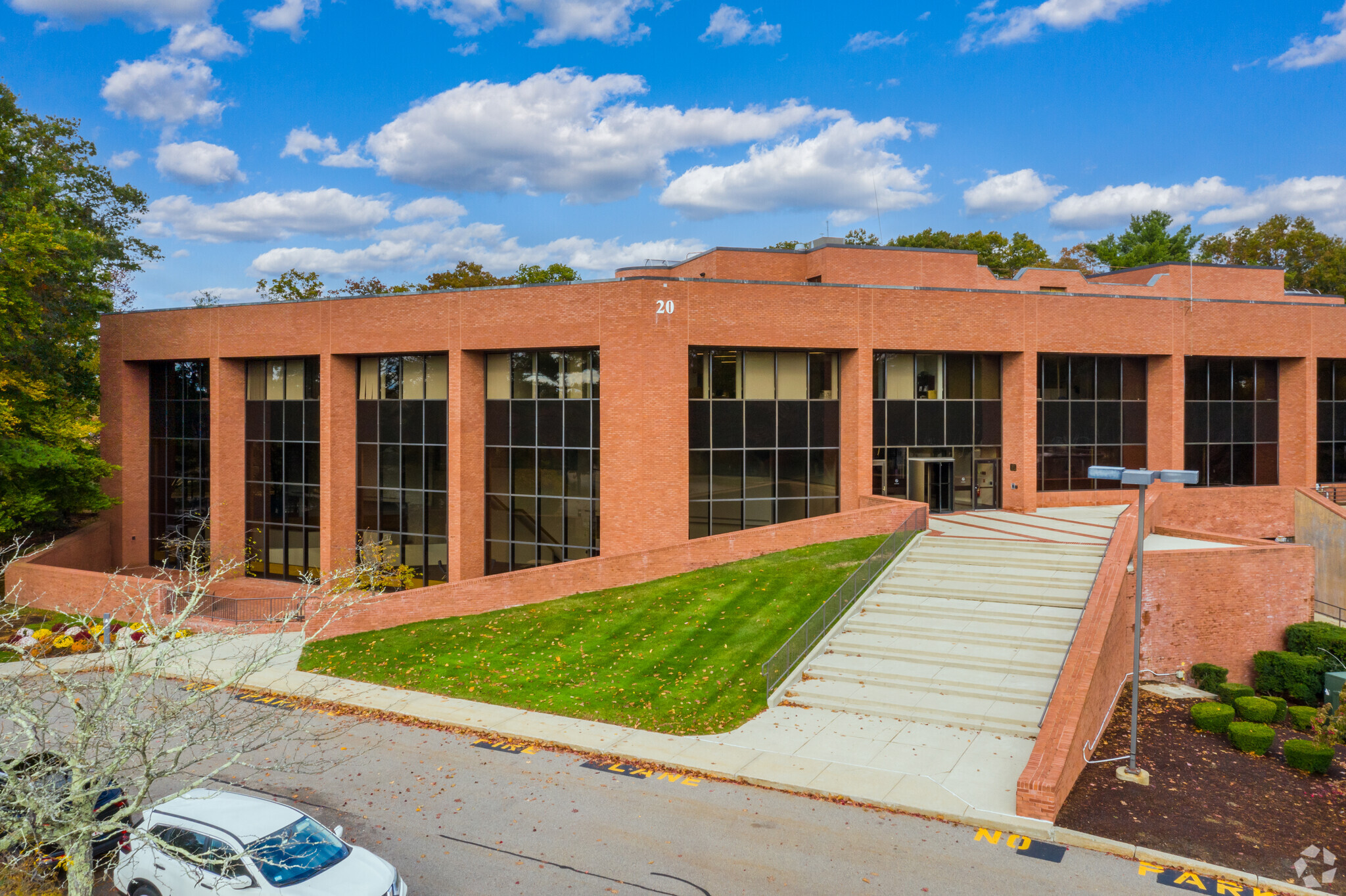20 Cabot Blvd 921 - 19,922 SF of Space Available in Mansfield, MA 02048
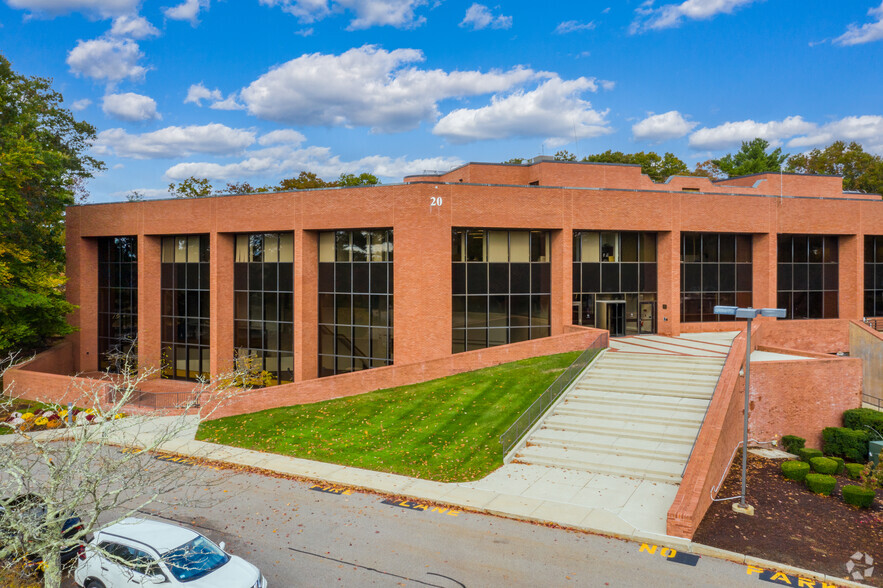
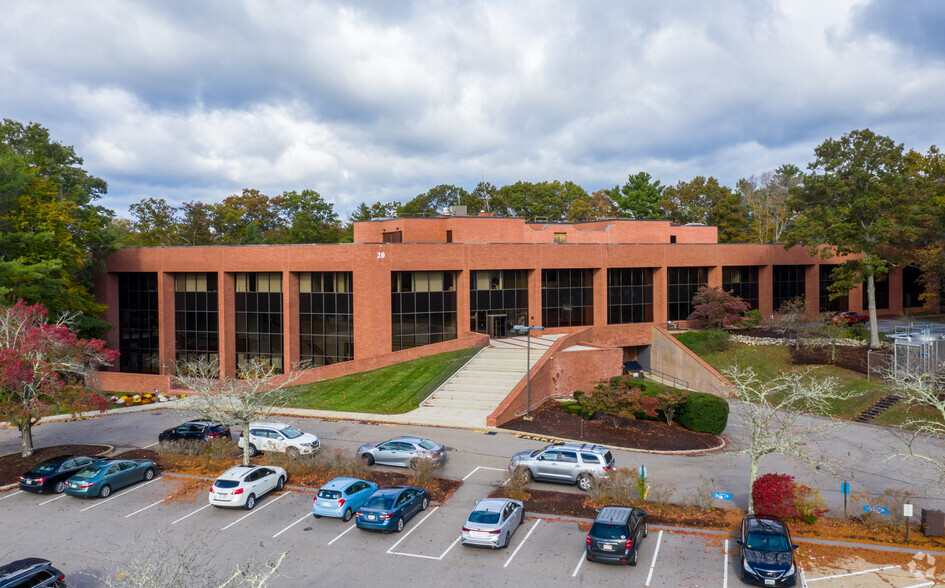
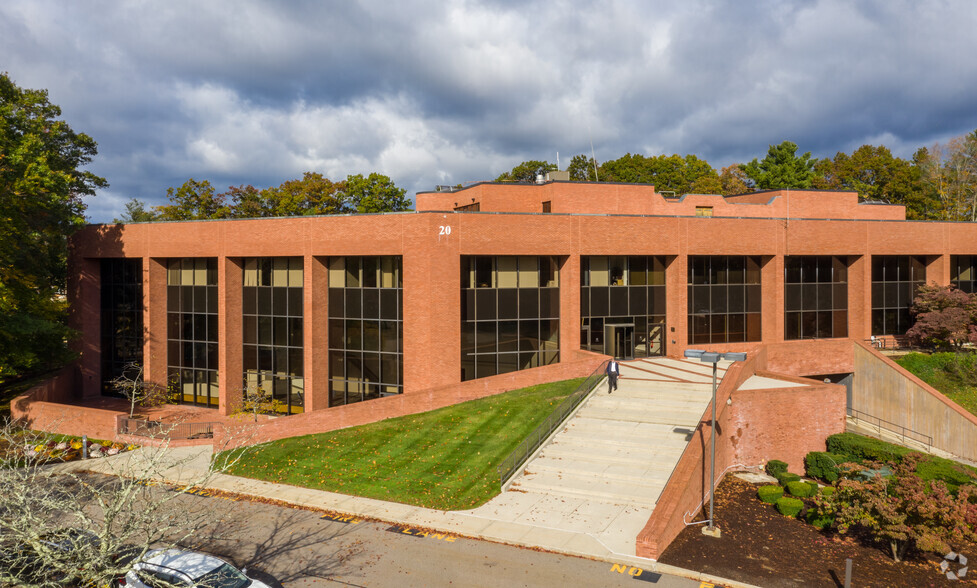
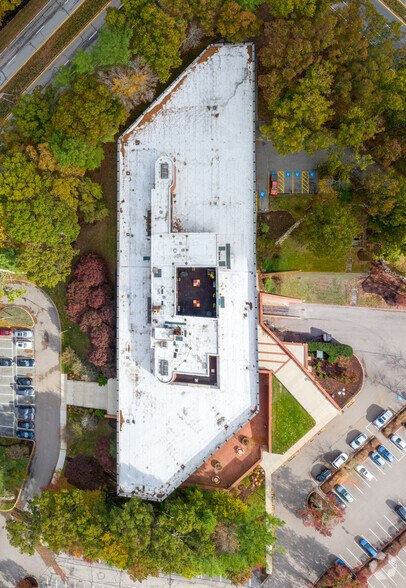
HIGHLIGHTS
- Recently completed lobby renovations including a Tenant lounge.
- Updated fitness center
- 2 loading bays at rear of building
- Common kitchenette and lounge with LeanBox food service & BEVI. On-site Starbucks station
- Property has a 100 KW natural gas generator.
- Located in Cabot Business Park, providing excellent highway access. 2 miles from the Mansfield commuter rail station
Display Rental Rate as
- SPACE
- SIZE
- TERM
- RENTAL RATE
- SPACE USE
- CONDITION
- AVAILABLE
- 2nd Floor
- 3,185 SF
- Negotiable
- Upon Request
- Office
- -
- December 01, 2025
- Fully Built-Out as Standard Office
- Can be combined with additional space(s) for up to 15,816 SF of adjacent space
- Mostly Open Floor Plan Layout
- Fully Built-Out as Standard Office
- Can be combined with additional space(s) for up to 15,816 SF of adjacent space
- Mostly Open Floor Plan Layout
- Fully Built-Out as Standard Office
- Can be combined with additional space(s) for up to 15,816 SF of adjacent space
- Mostly Open Floor Plan Layout
| Space | Size | Term | Rental Rate | Space Use | Condition | Available |
| 2nd Floor | 3,185 SF | Negotiable | Upon Request | Office | - | December 01, 2025 |
| 3rd Floor | 4,233 SF | Negotiable | Upon Request | Office | Full Build-Out | 30 Days |
| 3rd Floor | 8,505 SF | Negotiable | Upon Request | Office | Full Build-Out | Now |
| 3rd Floor | 3,078 SF | Negotiable | Upon Request | Office | Full Build-Out | Now |
2nd Floor
| Size |
| 3,185 SF |
| Term |
| Negotiable |
| Rental Rate |
| Upon Request |
| Space Use |
| Office |
| Condition |
| - |
| Available |
| December 01, 2025 |
3rd Floor
| Size |
| 4,233 SF |
| Term |
| Negotiable |
| Rental Rate |
| Upon Request |
| Space Use |
| Office |
| Condition |
| Full Build-Out |
| Available |
| 30 Days |
3rd Floor
| Size |
| 8,505 SF |
| Term |
| Negotiable |
| Rental Rate |
| Upon Request |
| Space Use |
| Office |
| Condition |
| Full Build-Out |
| Available |
| Now |
3rd Floor
| Size |
| 3,078 SF |
| Term |
| Negotiable |
| Rental Rate |
| Upon Request |
| Space Use |
| Office |
| Condition |
| Full Build-Out |
| Available |
| Now |
- SPACE
- SIZE
- TERM
- RENTAL RATE
- SPACE USE
- CONDITION
- AVAILABLE
- 1st Floor
- 921 SF
- Negotiable
- Upon Request
- Flex
- Full Build-Out
- Now
- 2nd Floor
- 3,185 SF
- Negotiable
- Upon Request
- Office
- -
- December 01, 2025
- Fully Built-Out as Standard Office
- Can be combined with additional space(s) for up to 15,816 SF of adjacent space
- Mostly Open Floor Plan Layout
- Fully Built-Out as Standard Office
- Can be combined with additional space(s) for up to 15,816 SF of adjacent space
- Mostly Open Floor Plan Layout
- Fully Built-Out as Standard Office
- Can be combined with additional space(s) for up to 15,816 SF of adjacent space
- Mostly Open Floor Plan Layout
| Space | Size | Term | Rental Rate | Space Use | Condition | Available |
| 1st Floor | 921 SF | Negotiable | Upon Request | Flex | Full Build-Out | Now |
| 2nd Floor | 3,185 SF | Negotiable | Upon Request | Office | - | December 01, 2025 |
| 3rd Floor | 4,233 SF | Negotiable | Upon Request | Office | Full Build-Out | 30 Days |
| 3rd Floor | 8,505 SF | Negotiable | Upon Request | Office | Full Build-Out | Now |
| 3rd Floor | 3,078 SF | Negotiable | Upon Request | Office | Full Build-Out | Now |
1st Floor
| Size |
| 921 SF |
| Term |
| Negotiable |
| Rental Rate |
| Upon Request |
| Space Use |
| Flex |
| Condition |
| Full Build-Out |
| Available |
| Now |
2nd Floor
| Size |
| 3,185 SF |
| Term |
| Negotiable |
| Rental Rate |
| Upon Request |
| Space Use |
| Office |
| Condition |
| - |
| Available |
| December 01, 2025 |
3rd Floor
| Size |
| 4,233 SF |
| Term |
| Negotiable |
| Rental Rate |
| Upon Request |
| Space Use |
| Office |
| Condition |
| Full Build-Out |
| Available |
| 30 Days |
3rd Floor
| Size |
| 8,505 SF |
| Term |
| Negotiable |
| Rental Rate |
| Upon Request |
| Space Use |
| Office |
| Condition |
| Full Build-Out |
| Available |
| Now |
3rd Floor
| Size |
| 3,078 SF |
| Term |
| Negotiable |
| Rental Rate |
| Upon Request |
| Space Use |
| Office |
| Condition |
| Full Build-Out |
| Available |
| Now |
PROPERTY OVERVIEW
Colliers is pleased to present the availability of office/flex space at 20 Cabot Boulevard in Mansfield, Massachusetts. This three-story, 92,214-square-foot office/flex building is located within Cabot Business Park and includes a recently updated lobby, food service, fitness center, and patio area. Conveniently located at the intersection of routes 95 and 495 in Mansfield, Massachusetts, the building is located just 30 minutes from Boston, Providence and Worcester, and is only two miles from the Mansfield Center Commuter Rail Station.
- 24 Hour Access
- Atrium
- Commuter Rail
- Fitness Center
- Food Service
- Kitchen
- Natural Light
- Outdoor Seating
- Air Conditioning









