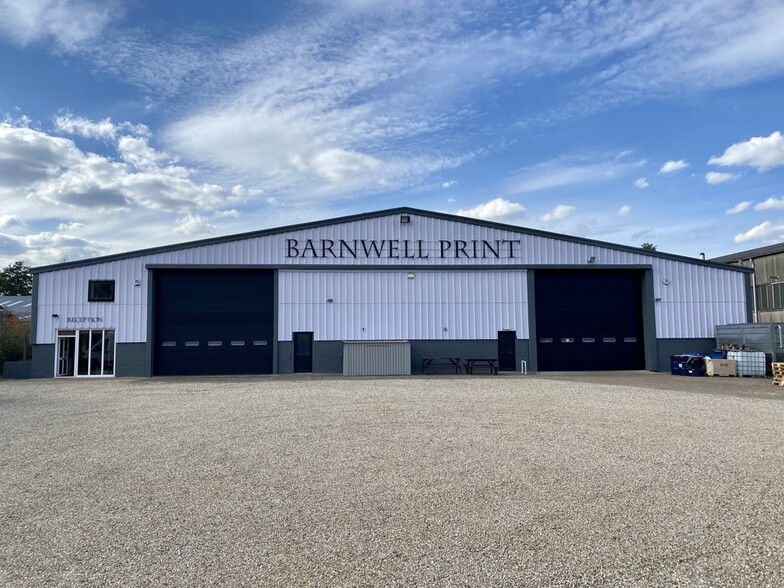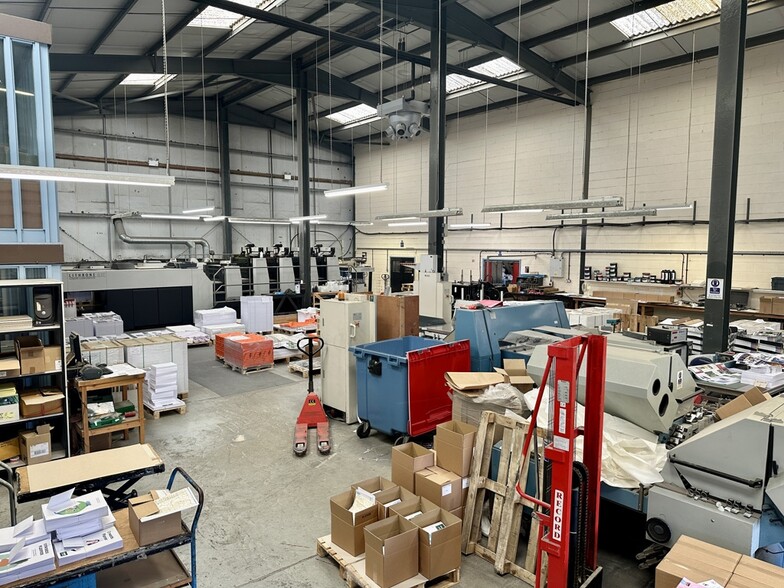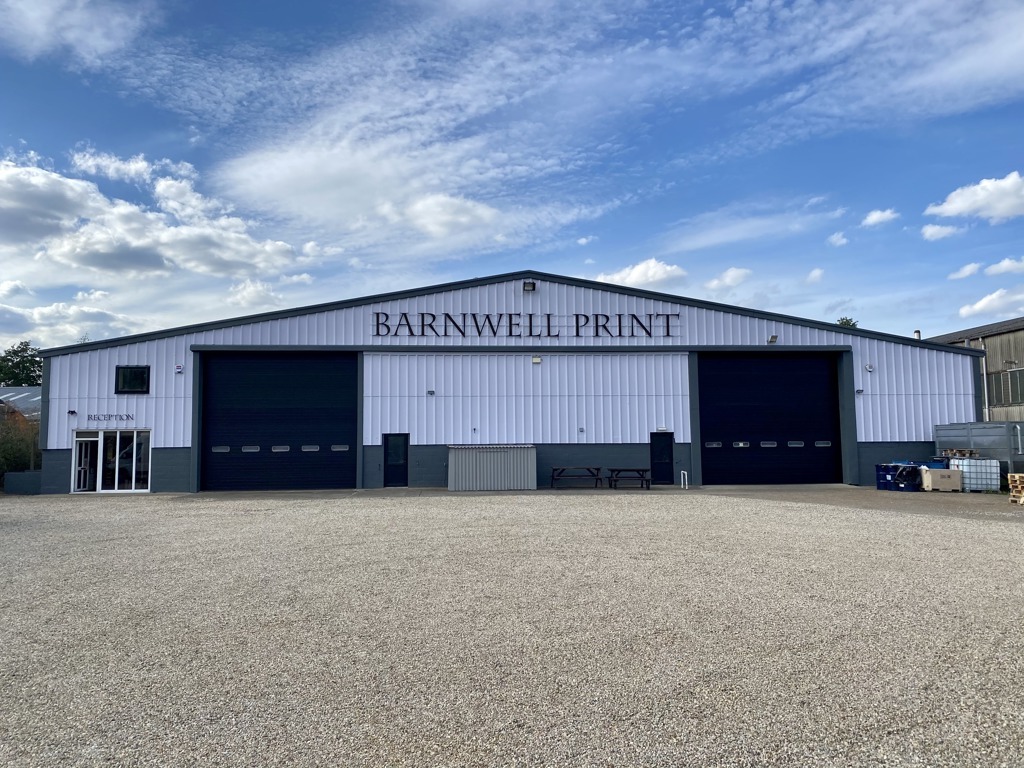
This feature is unavailable at the moment.
We apologize, but the feature you are trying to access is currently unavailable. We are aware of this issue and our team is working hard to resolve the matter.
Please check back in a few minutes. We apologize for the inconvenience.
- LoopNet Team
thank you

Your email has been sent!
20 Dunkirk
10,371 SF of Industrial Space Available in Norwich NR11 6SU


Highlights
- Good access to Norwich and north Norfolk.
- Bure Valley Miniature Railway nearby.
- The International Airport in Norwich is easily accessible
Features
all available space(1)
Display Rental Rate as
- Space
- Size
- Term
- Rental Rate
- Space Use
- Condition
- Available
The 3 spaces in this building must be leased together, for a total size of 10,371 SF (Contiguous Area):
A steel portal framed industrial unit which provides flexible accommodation across two floors with additional storage on a mezzanine. The accommodation comprises a flexible warehouse area with two roller doors and a further personnel one leading into a reception area. Additional there is a kitchen and W.C.s on the ground floor. A staircase from the reception area leads to the first floor offices and a meeting room. There is 3 phase electricity and space heaters via a wood pellet biomass unit which heat the main warehouse area.
- Use Class: B2
- Kitchen
- Energy Performance Rating - B
- Comprising a ground floor warehouse.
- Reception Area
- Demised WC facilities
- Modern Unit with flexible accommodation.
- Mezzanine storage.
| Space | Size | Term | Rental Rate | Space Use | Condition | Available |
| Ground, 1st Floor, 2nd Floor | 10,371 SF | Negotiable | $5.20 /SF/YR $0.43 /SF/MO $56.00 /m²/YR $4.67 /m²/MO $4,496 /MO $53,955 /YR | Industrial | - | Now |
Ground, 1st Floor, 2nd Floor
The 3 spaces in this building must be leased together, for a total size of 10,371 SF (Contiguous Area):
| Size |
|
Ground - 6,202 SF
1st Floor - 2,957 SF
2nd Floor - 1,212 SF
|
| Term |
| Negotiable |
| Rental Rate |
| $5.20 /SF/YR $0.43 /SF/MO $56.00 /m²/YR $4.67 /m²/MO $4,496 /MO $53,955 /YR |
| Space Use |
| Industrial |
| Condition |
| - |
| Available |
| Now |
Ground, 1st Floor, 2nd Floor
| Size |
Ground - 6,202 SF
1st Floor - 2,957 SF
2nd Floor - 1,212 SF
|
| Term | Negotiable |
| Rental Rate | $5.20 /SF/YR |
| Space Use | Industrial |
| Condition | - |
| Available | Now |
A steel portal framed industrial unit which provides flexible accommodation across two floors with additional storage on a mezzanine. The accommodation comprises a flexible warehouse area with two roller doors and a further personnel one leading into a reception area. Additional there is a kitchen and W.C.s on the ground floor. A staircase from the reception area leads to the first floor offices and a meeting room. There is 3 phase electricity and space heaters via a wood pellet biomass unit which heat the main warehouse area.
- Use Class: B2
- Reception Area
- Kitchen
- Demised WC facilities
- Energy Performance Rating - B
- Modern Unit with flexible accommodation.
- Comprising a ground floor warehouse.
- Mezzanine storage.
Property Overview
Aylsham is a striking historic market town renowned for its fine architecture, shopping, local facilities and public transport with several restaurants and public houses. Blickling Hall, Felbrigg & Sheringham Park (National Trust properties) are located within easy travelling distance by car, as is the north Norfolk Coast, which is classed as an Area of Outstanding Natural Beauty. There are buses from Aylsham to the cathedral city of Norwich with trains onwards to Liverpool Street in London. The International Airport in Norwich is easily accessible, and of course, there is the Bure Valley Miniature Railway.
Warehouse FACILITY FACTS
Learn More About Renting Industrial Properties
Presented by

20 Dunkirk
Hmm, there seems to have been an error sending your message. Please try again.
Thanks! Your message was sent.


