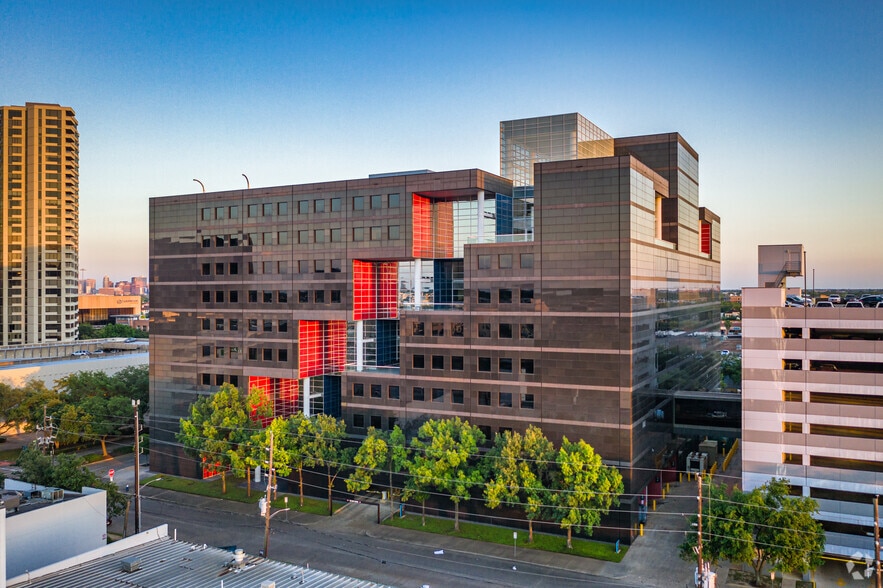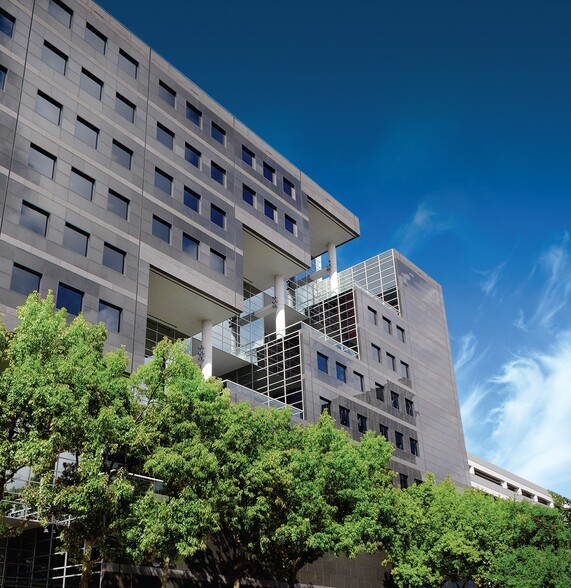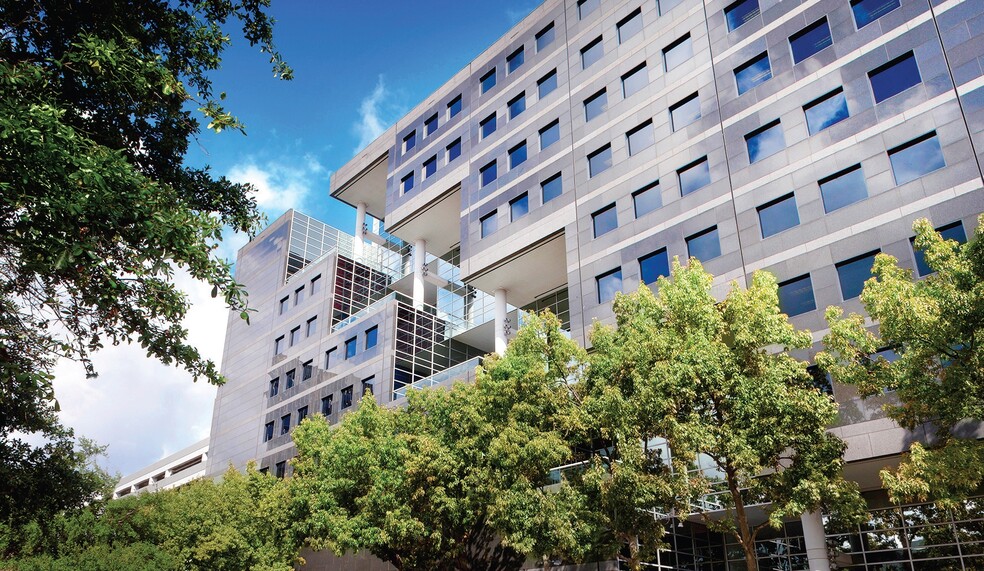Your email has been sent.
Twenty Greenway Plaza 20 Greenway Plz 2,066 - 176,151 SF of 4-Star Office Space Available in Houston, TX 77046



HIGHLIGHTS
- Property includes an upgraded lobby with modern artwork and welcoming seating.
- COVID reducing escalator service for Floors 1-10.
- State-of-the-art fitness center with locker rooms.
- There are electric vehicle charging stations on site.
ALL AVAILABLE SPACES(17)
Display Rental Rate as
- SPACE
- SIZE
- TERM
- RENTAL RATE
- SPACE USE
- CONDITION
- AVAILABLE
- Lease rate does not include utilities, property expenses or building services
- Mostly Open Floor Plan Layout
- Partially Built-Out as Standard Office
- Lease rate does not include utilities, property expenses or building services
- Mostly Open Floor Plan Layout
- Partially Built-Out as Standard Office
- Lease rate does not include utilities, property expenses or building services
- Lease rate does not include utilities, property expenses or building services
- Mostly Open Floor Plan Layout
- Partially Built-Out as Standard Office
- Lease rate does not include utilities, property expenses or building services
- Lease rate does not include utilities, property expenses or building services
- Lease rate does not include utilities, property expenses or building services
- Mostly Open Floor Plan Layout
- Partially Built-Out as Standard Office
- Lease rate does not include utilities, property expenses or building services
- Lease rate does not include utilities, property expenses or building services
- Mostly Open Floor Plan Layout
- Partially Built-Out as Standard Office
- Lease rate does not include utilities, property expenses or building services
- Lease rate does not include utilities, property expenses or building services
- Mostly Open Floor Plan Layout
- Partially Built-Out as Standard Office
- Lease rate does not include utilities, property expenses or building services
Contact broker for more details.
- Lease rate does not include utilities, property expenses or building services
- Open Floor Plan Layout
- Fully Built-Out as Standard Office
- Lease rate does not include utilities, property expenses or building services
- Can be combined with additional space(s) for up to 38,060 SF of adjacent space
- Mostly Open Floor Plan Layout
- Lease rate does not include utilities, property expenses or building services
- Can be combined with additional space(s) for up to 38,060 SF of adjacent space
- Lease rate does not include utilities, property expenses or building services
- Can be combined with additional space(s) for up to 38,060 SF of adjacent space
- Lease rate does not include utilities, property expenses or building services
- Can be combined with additional space(s) for up to 38,060 SF of adjacent space
| Space | Size | Term | Rental Rate | Space Use | Condition | Available |
| 1st Floor, Ste 100 | 3,267 SF | Negotiable | $21.00 /SF/YR $1.75 /SF/MO $68,607 /YR $5,717 /MO | Office | Partial Build-Out | Now |
| 3rd Floor, Ste 310 | 7,851 SF | Negotiable | $21.00 /SF/YR $1.75 /SF/MO $164,871 /YR $13,739 /MO | Office | Partial Build-Out | Now |
| 3rd Floor, Ste 350 | 2,803 SF | Negotiable | $21.00 /SF/YR $1.75 /SF/MO $58,863 /YR $4,905 /MO | Office | - | Now |
| 3rd Floor, Ste 375 | 2,666 SF | Negotiable | $21.00 /SF/YR $1.75 /SF/MO $55,986 /YR $4,666 /MO | Office | Partial Build-Out | Now |
| 3rd Floor, Ste 380 | 2,087 SF | Negotiable | $21.00 /SF/YR $1.75 /SF/MO $43,827 /YR $3,652 /MO | Office | - | Now |
| 4th Floor, Ste 400 | 11,149 SF | Negotiable | $22.00 /SF/YR $1.83 /SF/MO $245,278 /YR $20,440 /MO | Office | - | Now |
| 4th Floor, Ste 450 | 14,256 SF | Negotiable | $22.00 /SF/YR $1.83 /SF/MO $313,632 /YR $26,136 /MO | Office | Partial Build-Out | Now |
| 4th Floor, Ste 475 | 19,894 SF | Negotiable | $22.00 /SF/YR $1.83 /SF/MO $437,668 /YR $36,472 /MO | Office | - | Now |
| 6th Floor, Ste 600 | 26,370 SF | Negotiable | $22.00 /SF/YR $1.83 /SF/MO $580,140 /YR $48,345 /MO | Office | Partial Build-Out | Now |
| 7th Floor, Ste 750 | 19,494 SF | Negotiable | $22.00 /SF/YR $1.83 /SF/MO $428,868 /YR $35,739 /MO | Office | - | Now |
| 8th Floor, Ste 830 | 9,087 SF | Negotiable | $22.00 /SF/YR $1.83 /SF/MO $199,914 /YR $16,660 /MO | Office | Partial Build-Out | Now |
| 9th Floor, Ste 950 | 5,112 SF | Negotiable | $22.00 /SF/YR $1.83 /SF/MO $112,464 /YR $9,372 /MO | Office | - | Now |
| 9th Floor, Ste 975 | 14,055 SF | Negotiable | $22.00 /SF/YR $1.83 /SF/MO $309,210 /YR $25,768 /MO | Office | Full Build-Out | January 01, 2027 |
| 10th Floor, Ste 1000 | 25,163 SF | Negotiable | $22.00 /SF/YR $1.83 /SF/MO $553,586 /YR $46,132 /MO | Office | Spec Suite | Now |
| 10th Floor, Ste 1040 | 2,066 SF | Negotiable | $22.00 /SF/YR $1.83 /SF/MO $45,452 /YR $3,788 /MO | Office | - | Now |
| 10th Floor, Ste 1050 | 8,765 SF | Negotiable | $22.00 /SF/YR $1.83 /SF/MO $192,830 /YR $16,069 /MO | Office | - | Now |
| 10th Floor, Ste 1075 | 2,066 SF | Negotiable | $24.00 /SF/YR $2.00 /SF/MO $49,584 /YR $4,132 /MO | Office | - | 30 Days |
1st Floor, Ste 100
| Size |
| 3,267 SF |
| Term |
| Negotiable |
| Rental Rate |
| $21.00 /SF/YR $1.75 /SF/MO $68,607 /YR $5,717 /MO |
| Space Use |
| Office |
| Condition |
| Partial Build-Out |
| Available |
| Now |
3rd Floor, Ste 310
| Size |
| 7,851 SF |
| Term |
| Negotiable |
| Rental Rate |
| $21.00 /SF/YR $1.75 /SF/MO $164,871 /YR $13,739 /MO |
| Space Use |
| Office |
| Condition |
| Partial Build-Out |
| Available |
| Now |
3rd Floor, Ste 350
| Size |
| 2,803 SF |
| Term |
| Negotiable |
| Rental Rate |
| $21.00 /SF/YR $1.75 /SF/MO $58,863 /YR $4,905 /MO |
| Space Use |
| Office |
| Condition |
| - |
| Available |
| Now |
3rd Floor, Ste 375
| Size |
| 2,666 SF |
| Term |
| Negotiable |
| Rental Rate |
| $21.00 /SF/YR $1.75 /SF/MO $55,986 /YR $4,666 /MO |
| Space Use |
| Office |
| Condition |
| Partial Build-Out |
| Available |
| Now |
3rd Floor, Ste 380
| Size |
| 2,087 SF |
| Term |
| Negotiable |
| Rental Rate |
| $21.00 /SF/YR $1.75 /SF/MO $43,827 /YR $3,652 /MO |
| Space Use |
| Office |
| Condition |
| - |
| Available |
| Now |
4th Floor, Ste 400
| Size |
| 11,149 SF |
| Term |
| Negotiable |
| Rental Rate |
| $22.00 /SF/YR $1.83 /SF/MO $245,278 /YR $20,440 /MO |
| Space Use |
| Office |
| Condition |
| - |
| Available |
| Now |
4th Floor, Ste 450
| Size |
| 14,256 SF |
| Term |
| Negotiable |
| Rental Rate |
| $22.00 /SF/YR $1.83 /SF/MO $313,632 /YR $26,136 /MO |
| Space Use |
| Office |
| Condition |
| Partial Build-Out |
| Available |
| Now |
4th Floor, Ste 475
| Size |
| 19,894 SF |
| Term |
| Negotiable |
| Rental Rate |
| $22.00 /SF/YR $1.83 /SF/MO $437,668 /YR $36,472 /MO |
| Space Use |
| Office |
| Condition |
| - |
| Available |
| Now |
6th Floor, Ste 600
| Size |
| 26,370 SF |
| Term |
| Negotiable |
| Rental Rate |
| $22.00 /SF/YR $1.83 /SF/MO $580,140 /YR $48,345 /MO |
| Space Use |
| Office |
| Condition |
| Partial Build-Out |
| Available |
| Now |
7th Floor, Ste 750
| Size |
| 19,494 SF |
| Term |
| Negotiable |
| Rental Rate |
| $22.00 /SF/YR $1.83 /SF/MO $428,868 /YR $35,739 /MO |
| Space Use |
| Office |
| Condition |
| - |
| Available |
| Now |
8th Floor, Ste 830
| Size |
| 9,087 SF |
| Term |
| Negotiable |
| Rental Rate |
| $22.00 /SF/YR $1.83 /SF/MO $199,914 /YR $16,660 /MO |
| Space Use |
| Office |
| Condition |
| Partial Build-Out |
| Available |
| Now |
9th Floor, Ste 950
| Size |
| 5,112 SF |
| Term |
| Negotiable |
| Rental Rate |
| $22.00 /SF/YR $1.83 /SF/MO $112,464 /YR $9,372 /MO |
| Space Use |
| Office |
| Condition |
| - |
| Available |
| Now |
9th Floor, Ste 975
| Size |
| 14,055 SF |
| Term |
| Negotiable |
| Rental Rate |
| $22.00 /SF/YR $1.83 /SF/MO $309,210 /YR $25,768 /MO |
| Space Use |
| Office |
| Condition |
| Full Build-Out |
| Available |
| January 01, 2027 |
10th Floor, Ste 1000
| Size |
| 25,163 SF |
| Term |
| Negotiable |
| Rental Rate |
| $22.00 /SF/YR $1.83 /SF/MO $553,586 /YR $46,132 /MO |
| Space Use |
| Office |
| Condition |
| Spec Suite |
| Available |
| Now |
10th Floor, Ste 1040
| Size |
| 2,066 SF |
| Term |
| Negotiable |
| Rental Rate |
| $22.00 /SF/YR $1.83 /SF/MO $45,452 /YR $3,788 /MO |
| Space Use |
| Office |
| Condition |
| - |
| Available |
| Now |
10th Floor, Ste 1050
| Size |
| 8,765 SF |
| Term |
| Negotiable |
| Rental Rate |
| $22.00 /SF/YR $1.83 /SF/MO $192,830 /YR $16,069 /MO |
| Space Use |
| Office |
| Condition |
| - |
| Available |
| Now |
10th Floor, Ste 1075
| Size |
| 2,066 SF |
| Term |
| Negotiable |
| Rental Rate |
| $24.00 /SF/YR $2.00 /SF/MO $49,584 /YR $4,132 /MO |
| Space Use |
| Office |
| Condition |
| - |
| Available |
| 30 Days |
1st Floor, Ste 100
| Size | 3,267 SF |
| Term | Negotiable |
| Rental Rate | $21.00 /SF/YR |
| Space Use | Office |
| Condition | Partial Build-Out |
| Available | Now |
- Lease rate does not include utilities, property expenses or building services
- Partially Built-Out as Standard Office
- Mostly Open Floor Plan Layout
3rd Floor, Ste 310
| Size | 7,851 SF |
| Term | Negotiable |
| Rental Rate | $21.00 /SF/YR |
| Space Use | Office |
| Condition | Partial Build-Out |
| Available | Now |
- Lease rate does not include utilities, property expenses or building services
- Partially Built-Out as Standard Office
- Mostly Open Floor Plan Layout
3rd Floor, Ste 350
| Size | 2,803 SF |
| Term | Negotiable |
| Rental Rate | $21.00 /SF/YR |
| Space Use | Office |
| Condition | - |
| Available | Now |
- Lease rate does not include utilities, property expenses or building services
3rd Floor, Ste 375
| Size | 2,666 SF |
| Term | Negotiable |
| Rental Rate | $21.00 /SF/YR |
| Space Use | Office |
| Condition | Partial Build-Out |
| Available | Now |
- Lease rate does not include utilities, property expenses or building services
- Partially Built-Out as Standard Office
- Mostly Open Floor Plan Layout
3rd Floor, Ste 380
| Size | 2,087 SF |
| Term | Negotiable |
| Rental Rate | $21.00 /SF/YR |
| Space Use | Office |
| Condition | - |
| Available | Now |
- Lease rate does not include utilities, property expenses or building services
4th Floor, Ste 400
| Size | 11,149 SF |
| Term | Negotiable |
| Rental Rate | $22.00 /SF/YR |
| Space Use | Office |
| Condition | - |
| Available | Now |
- Lease rate does not include utilities, property expenses or building services
4th Floor, Ste 450
| Size | 14,256 SF |
| Term | Negotiable |
| Rental Rate | $22.00 /SF/YR |
| Space Use | Office |
| Condition | Partial Build-Out |
| Available | Now |
- Lease rate does not include utilities, property expenses or building services
- Partially Built-Out as Standard Office
- Mostly Open Floor Plan Layout
4th Floor, Ste 475
| Size | 19,894 SF |
| Term | Negotiable |
| Rental Rate | $22.00 /SF/YR |
| Space Use | Office |
| Condition | - |
| Available | Now |
- Lease rate does not include utilities, property expenses or building services
6th Floor, Ste 600
| Size | 26,370 SF |
| Term | Negotiable |
| Rental Rate | $22.00 /SF/YR |
| Space Use | Office |
| Condition | Partial Build-Out |
| Available | Now |
- Lease rate does not include utilities, property expenses or building services
- Partially Built-Out as Standard Office
- Mostly Open Floor Plan Layout
7th Floor, Ste 750
| Size | 19,494 SF |
| Term | Negotiable |
| Rental Rate | $22.00 /SF/YR |
| Space Use | Office |
| Condition | - |
| Available | Now |
- Lease rate does not include utilities, property expenses or building services
8th Floor, Ste 830
| Size | 9,087 SF |
| Term | Negotiable |
| Rental Rate | $22.00 /SF/YR |
| Space Use | Office |
| Condition | Partial Build-Out |
| Available | Now |
- Lease rate does not include utilities, property expenses or building services
- Partially Built-Out as Standard Office
- Mostly Open Floor Plan Layout
9th Floor, Ste 950
| Size | 5,112 SF |
| Term | Negotiable |
| Rental Rate | $22.00 /SF/YR |
| Space Use | Office |
| Condition | - |
| Available | Now |
- Lease rate does not include utilities, property expenses or building services
9th Floor, Ste 975
| Size | 14,055 SF |
| Term | Negotiable |
| Rental Rate | $22.00 /SF/YR |
| Space Use | Office |
| Condition | Full Build-Out |
| Available | January 01, 2027 |
Contact broker for more details.
- Lease rate does not include utilities, property expenses or building services
- Fully Built-Out as Standard Office
- Open Floor Plan Layout
10th Floor, Ste 1000
| Size | 25,163 SF |
| Term | Negotiable |
| Rental Rate | $22.00 /SF/YR |
| Space Use | Office |
| Condition | Spec Suite |
| Available | Now |
- Lease rate does not include utilities, property expenses or building services
- Mostly Open Floor Plan Layout
- Can be combined with additional space(s) for up to 38,060 SF of adjacent space
10th Floor, Ste 1040
| Size | 2,066 SF |
| Term | Negotiable |
| Rental Rate | $22.00 /SF/YR |
| Space Use | Office |
| Condition | - |
| Available | Now |
- Lease rate does not include utilities, property expenses or building services
- Can be combined with additional space(s) for up to 38,060 SF of adjacent space
10th Floor, Ste 1050
| Size | 8,765 SF |
| Term | Negotiable |
| Rental Rate | $22.00 /SF/YR |
| Space Use | Office |
| Condition | - |
| Available | Now |
- Lease rate does not include utilities, property expenses or building services
- Can be combined with additional space(s) for up to 38,060 SF of adjacent space
10th Floor, Ste 1075
| Size | 2,066 SF |
| Term | Negotiable |
| Rental Rate | $24.00 /SF/YR |
| Space Use | Office |
| Condition | - |
| Available | 30 Days |
- Lease rate does not include utilities, property expenses or building services
- Can be combined with additional space(s) for up to 38,060 SF of adjacent space
PROPERTY OVERVIEW
Class A office building with fitness center, conference center, Fooda, Skyline deli, backup generator available, underground power, redundant electrical service, numerous restaurants within walking distance. Major renovation planned in 2021. Located within the Greenway Plaza submarket with close proximity to Highway 59, Loop 610 and Westpark Toll Road
- Controlled Access
- Conferencing Facility
- Convenience Store
- Fitness Center
- Food Service
- Property Manager on Site
- Restaurant
- Security System




























