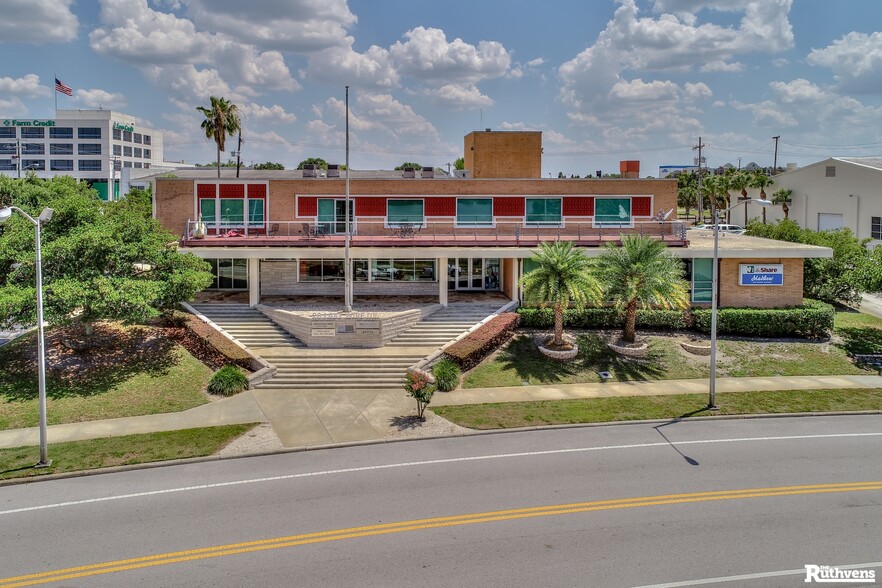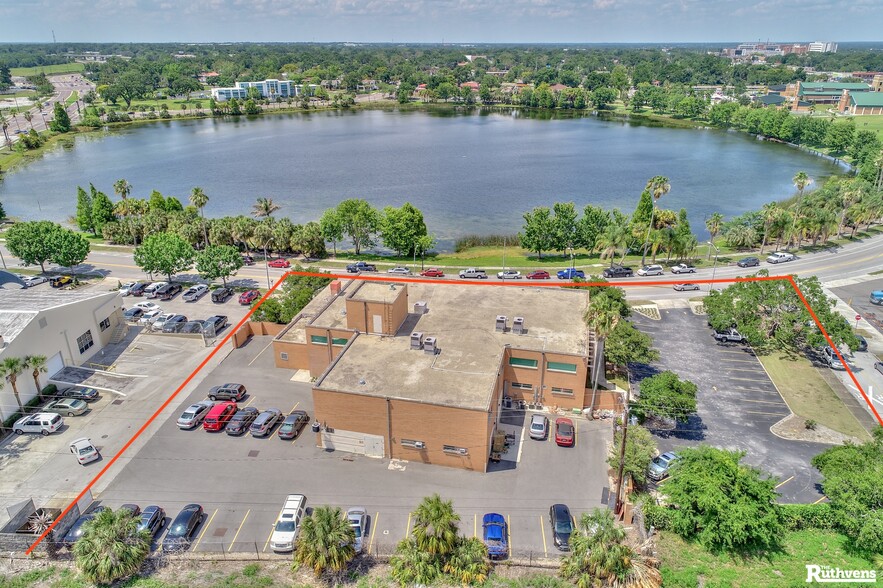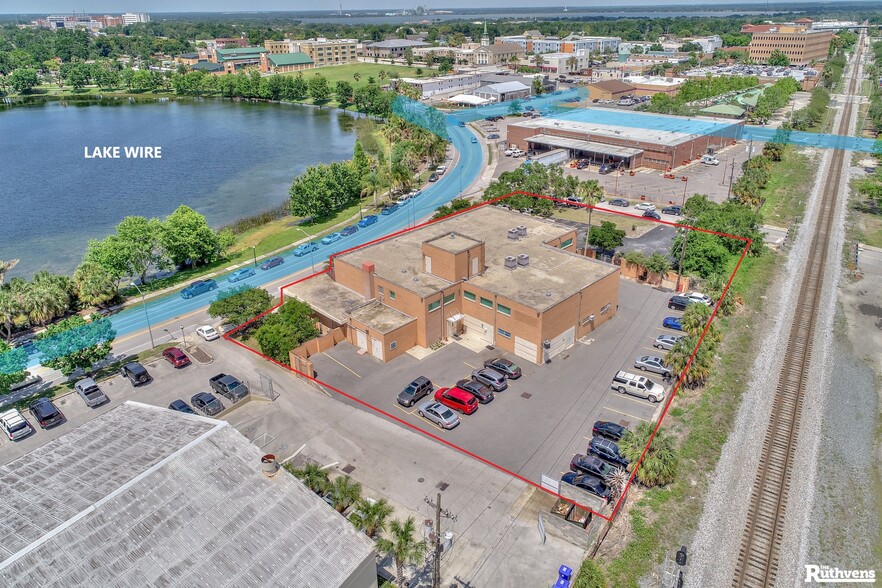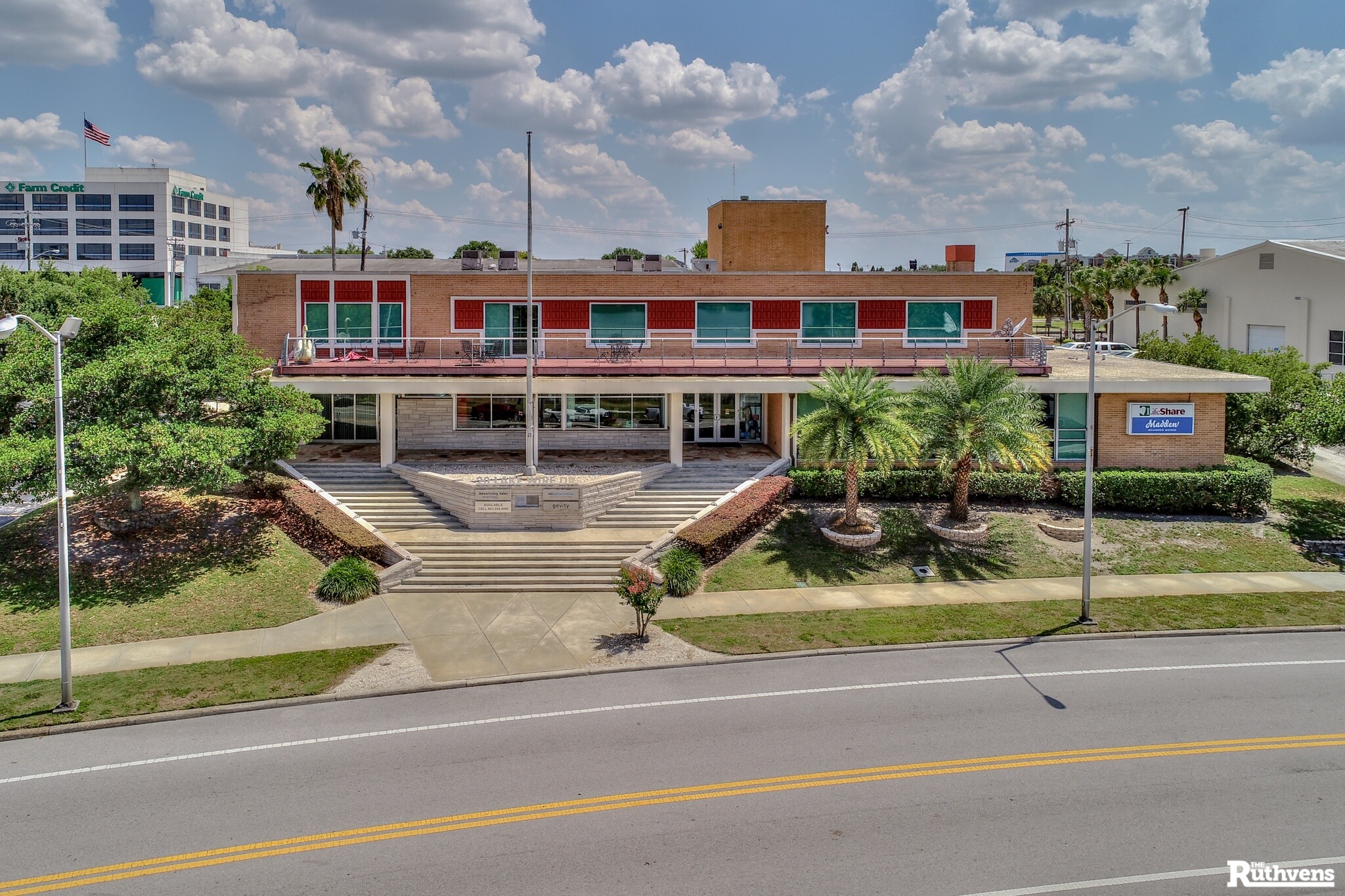
This feature is unavailable at the moment.
We apologize, but the feature you are trying to access is currently unavailable. We are aware of this issue and our team is working hard to resolve the matter.
Please check back in a few minutes. We apologize for the inconvenience.
- LoopNet Team
thank you

Your email has been sent!
Lakefront Creative Downtown Building 20 Lake Wire Dr
93 - 20,063 SF of Space Available in Lakeland, FL 33815



Highlights
- One month free rent on a 13 month lease
- Easy access through Sikes Blvd to I-4 and Parkway
- Two major projects near including park and residential units
- Class A Office Space with plenty of parking
- Located within walking distance of restaurant and services
- Basement and rooftop can accommodate unique projects
all available spaces(9)
Display Rental Rate as
- Space
- Size
- Term
- Rental Rate
- Space Use
- Condition
- Available
The suite 50 in the basement offers up to 10,000 SF with elevator access (see floor plan), space can be accommodated depending on tenant's needs including office space, call center, data center, files storage and more.
- Space In Need of Renovation
- Mostly Open Floor Plan Layout
Suites 151 to 160 are executive suites located in the front of the building viewing the lake, with 4 executive offices, a large open space for shared desks/cubicles, full break-room/kitchen, IT, storage and 3 restrooms.
- Fits 1 - 3 People
- Space is in Excellent Condition
Suites 151 to 160 are executive suites located in the front of the building viewing the lake, with 4 executive offices, a large open space for shared desks/cubicles, full break-room/kitchen, IT, storage and 3 restrooms.
- Fits 1 Person
- Space is in Excellent Condition
Suites 160 is an executive suites located in the front of the building with some storage space, a shared conference room, break-room, 2 shared restrooms and 1 private restroom. Rates includes utilities and internet, based on 1 occupant per office. There's 24/7 access to the common area and suites, additional furniture available for $150/month.
- Fits 2 - 5 People
- Space is in Excellent Condition
Suite 180 to 187 are executive suites located in the back of the building, with shared kitchen, conference room and 7 private offices. Offices may be furnished, rates includes utilities and high speed internet.
- Fully Built-Out as Standard Office
- Fits 1 - 2 People
- Office intensive layout
- Space is in Excellent Condition
Suite 180 to 187 are executive suites located in the back of the building, with shared kitchen, conference room and 7 private offices. Offices may be furnished, rates includes utilities and high speed internet.
- Rate includes utilities, building services and property expenses
- Office intensive layout
- 1 Conference Room
- Central Air Conditioning
- Secure Storage
- Fully Built-Out as Standard Office
- Fits 1 Person
- High End Trophy Space
- Wi-Fi Connectivity
Suite 180 to 187 are executive suites located in the back of the building, with shared kitchen, conference room and 7 private offices. Offices may be furnished, rates includes utilities and high speed internet.
- Fully Built-Out as Standard Office
- Fits 1 Person
- High End Trophy Space
- Office intensive layout
- 1 Conference Room
Suite 180 to 187 are executive suites located in the back of the building, with shared kitchen, conference room and 7 private offices. Offices may be furnished, rates includes utilities and high speed internet.
- Fully Built-Out as Standard Office
- Fits 1 - 2 People
- Office intensive layout
- High End Trophy Space
The suite 300 offers a 8,500 SF rooftop with lake view on Lake Wire and Downtown, potential use include a restaurant, bar or others.
| Space | Size | Term | Rental Rate | Space Use | Condition | Available |
| Basement - 50 | 5,000-10,000 SF | Negotiable | Upon Request Upon Request Upon Request Upon Request | Flex | Partial Build-Out | Now |
| 1st Floor, Ste 154 | 285 SF | Negotiable | Upon Request Upon Request Upon Request Upon Request | Office | Full Build-Out | 30 Days |
| 1st Floor, Ste 156 | 124 SF | Negotiable | Upon Request Upon Request Upon Request Upon Request | Office | Full Build-Out | Now |
| 1st Floor, Ste 160 | 502 SF | Negotiable | Upon Request Upon Request Upon Request Upon Request | Office | Full Build-Out | 30 Days |
| 1st Floor, Ste 182 | 151 SF | Negotiable | Upon Request Upon Request Upon Request Upon Request | Office | Full Build-Out | Now |
| 1st Floor, Ste 183 | 189 SF | Negotiable | Upon Request Upon Request Upon Request Upon Request | Office | Full Build-Out | February 01, 2025 |
| 1st Floor, Ste 185 | 93 SF | Negotiable | Upon Request Upon Request Upon Request Upon Request | Office | Full Build-Out | Now |
| 1st Floor, Ste 187 | 219 SF | Negotiable | Upon Request Upon Request Upon Request Upon Request | Office | Full Build-Out | Now |
| 3rd Floor, Ste Rooftop - 300 | 2,500-8,500 SF | 10 Years | Upon Request Upon Request Upon Request Upon Request | Retail | Shell Space | Now |
Basement - 50
| Size |
| 5,000-10,000 SF |
| Term |
| Negotiable |
| Rental Rate |
| Upon Request Upon Request Upon Request Upon Request |
| Space Use |
| Flex |
| Condition |
| Partial Build-Out |
| Available |
| Now |
1st Floor, Ste 154
| Size |
| 285 SF |
| Term |
| Negotiable |
| Rental Rate |
| Upon Request Upon Request Upon Request Upon Request |
| Space Use |
| Office |
| Condition |
| Full Build-Out |
| Available |
| 30 Days |
1st Floor, Ste 156
| Size |
| 124 SF |
| Term |
| Negotiable |
| Rental Rate |
| Upon Request Upon Request Upon Request Upon Request |
| Space Use |
| Office |
| Condition |
| Full Build-Out |
| Available |
| Now |
1st Floor, Ste 160
| Size |
| 502 SF |
| Term |
| Negotiable |
| Rental Rate |
| Upon Request Upon Request Upon Request Upon Request |
| Space Use |
| Office |
| Condition |
| Full Build-Out |
| Available |
| 30 Days |
1st Floor, Ste 182
| Size |
| 151 SF |
| Term |
| Negotiable |
| Rental Rate |
| Upon Request Upon Request Upon Request Upon Request |
| Space Use |
| Office |
| Condition |
| Full Build-Out |
| Available |
| Now |
1st Floor, Ste 183
| Size |
| 189 SF |
| Term |
| Negotiable |
| Rental Rate |
| Upon Request Upon Request Upon Request Upon Request |
| Space Use |
| Office |
| Condition |
| Full Build-Out |
| Available |
| February 01, 2025 |
1st Floor, Ste 185
| Size |
| 93 SF |
| Term |
| Negotiable |
| Rental Rate |
| Upon Request Upon Request Upon Request Upon Request |
| Space Use |
| Office |
| Condition |
| Full Build-Out |
| Available |
| Now |
1st Floor, Ste 187
| Size |
| 219 SF |
| Term |
| Negotiable |
| Rental Rate |
| Upon Request Upon Request Upon Request Upon Request |
| Space Use |
| Office |
| Condition |
| Full Build-Out |
| Available |
| Now |
3rd Floor, Ste Rooftop - 300
| Size |
| 2,500-8,500 SF |
| Term |
| 10 Years |
| Rental Rate |
| Upon Request Upon Request Upon Request Upon Request |
| Space Use |
| Retail |
| Condition |
| Shell Space |
| Available |
| Now |
Basement - 50
| Size | 5,000-10,000 SF |
| Term | Negotiable |
| Rental Rate | Upon Request |
| Space Use | Flex |
| Condition | Partial Build-Out |
| Available | Now |
The suite 50 in the basement offers up to 10,000 SF with elevator access (see floor plan), space can be accommodated depending on tenant's needs including office space, call center, data center, files storage and more.
- Space In Need of Renovation
- Mostly Open Floor Plan Layout
1st Floor, Ste 154
| Size | 285 SF |
| Term | Negotiable |
| Rental Rate | Upon Request |
| Space Use | Office |
| Condition | Full Build-Out |
| Available | 30 Days |
Suites 151 to 160 are executive suites located in the front of the building viewing the lake, with 4 executive offices, a large open space for shared desks/cubicles, full break-room/kitchen, IT, storage and 3 restrooms.
- Fits 1 - 3 People
- Space is in Excellent Condition
1st Floor, Ste 156
| Size | 124 SF |
| Term | Negotiable |
| Rental Rate | Upon Request |
| Space Use | Office |
| Condition | Full Build-Out |
| Available | Now |
Suites 151 to 160 are executive suites located in the front of the building viewing the lake, with 4 executive offices, a large open space for shared desks/cubicles, full break-room/kitchen, IT, storage and 3 restrooms.
- Fits 1 Person
- Space is in Excellent Condition
1st Floor, Ste 160
| Size | 502 SF |
| Term | Negotiable |
| Rental Rate | Upon Request |
| Space Use | Office |
| Condition | Full Build-Out |
| Available | 30 Days |
Suites 160 is an executive suites located in the front of the building with some storage space, a shared conference room, break-room, 2 shared restrooms and 1 private restroom. Rates includes utilities and internet, based on 1 occupant per office. There's 24/7 access to the common area and suites, additional furniture available for $150/month.
- Fits 2 - 5 People
- Space is in Excellent Condition
1st Floor, Ste 182
| Size | 151 SF |
| Term | Negotiable |
| Rental Rate | Upon Request |
| Space Use | Office |
| Condition | Full Build-Out |
| Available | Now |
Suite 180 to 187 are executive suites located in the back of the building, with shared kitchen, conference room and 7 private offices. Offices may be furnished, rates includes utilities and high speed internet.
- Fully Built-Out as Standard Office
- Office intensive layout
- Fits 1 - 2 People
- Space is in Excellent Condition
1st Floor, Ste 183
| Size | 189 SF |
| Term | Negotiable |
| Rental Rate | Upon Request |
| Space Use | Office |
| Condition | Full Build-Out |
| Available | February 01, 2025 |
Suite 180 to 187 are executive suites located in the back of the building, with shared kitchen, conference room and 7 private offices. Offices may be furnished, rates includes utilities and high speed internet.
- Rate includes utilities, building services and property expenses
- Fully Built-Out as Standard Office
- Office intensive layout
- Fits 1 Person
- 1 Conference Room
- High End Trophy Space
- Central Air Conditioning
- Wi-Fi Connectivity
- Secure Storage
1st Floor, Ste 185
| Size | 93 SF |
| Term | Negotiable |
| Rental Rate | Upon Request |
| Space Use | Office |
| Condition | Full Build-Out |
| Available | Now |
Suite 180 to 187 are executive suites located in the back of the building, with shared kitchen, conference room and 7 private offices. Offices may be furnished, rates includes utilities and high speed internet.
- Fully Built-Out as Standard Office
- Office intensive layout
- Fits 1 Person
- 1 Conference Room
- High End Trophy Space
1st Floor, Ste 187
| Size | 219 SF |
| Term | Negotiable |
| Rental Rate | Upon Request |
| Space Use | Office |
| Condition | Full Build-Out |
| Available | Now |
Suite 180 to 187 are executive suites located in the back of the building, with shared kitchen, conference room and 7 private offices. Offices may be furnished, rates includes utilities and high speed internet.
- Fully Built-Out as Standard Office
- Office intensive layout
- Fits 1 - 2 People
- High End Trophy Space
3rd Floor, Ste Rooftop - 300
| Size | 2,500-8,500 SF |
| Term | 10 Years |
| Rental Rate | Upon Request |
| Space Use | Retail |
| Condition | Shell Space |
| Available | Now |
The suite 300 offers a 8,500 SF rooftop with lake view on Lake Wire and Downtown, potential use include a restaurant, bar or others.
Property Overview
This class A lakefront office building is located downtown Lakeland between Tampa and Orlando, the 3 floors with rooftop can accommodate uses including office space, data center, co-working space and restaurant/bar. Suites 151 to 160 are a total of 8 executive suites remodeled in 2023, located in the front of the building, with 4 offices viewing the lake, a shared conference room, break-room and two restrooms. Suites 181 to 187 are 7 executive suites, remodeled in 2018, located in the back of the building, with shared kitchen, conference room, bathroom and break-room. Suite 50 in the basement offers up to 10,000 SF with elevator access (see floor plan), space can be accommodated depending on tenant's needs including data center, files storage and after hours retail. Suite 300 offers a 8,500 SF rooftop with lake view on Lake Wire and Downtown, potential use include a restaurant, bar or others. The building can be accessed 24/7 with key card and front signage is available on Lake Wire. High speed Internet service available and broadband provided through dedicated fiber network to building. The site has 54 parking spaces + street parking. Located in the active heart of downtown Lakeland between Tampa and Orlando within walking distance to restaurant, hotels, bars, shopping, services, this location offers easy access to I-4 and Polk Parkway within minutes. Located between two major projects including a 300 units development, mix-use project (Florida Tile) and the new Bonnet Springs Park.
- 24 Hour Access
- Bus Line
- Controlled Access
- Security System
- Signage
- Waterfront
- Storage Space
- Air Conditioning
PROPERTY FACTS
Presented by

Lakefront Creative Downtown Building | 20 Lake Wire Dr
Hmm, there seems to have been an error sending your message. Please try again.
Thanks! Your message was sent.





















