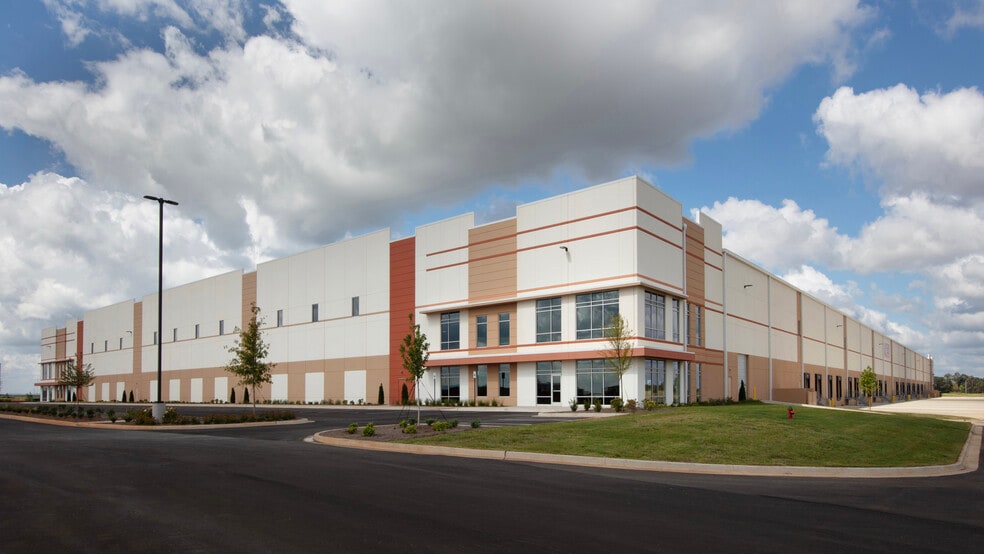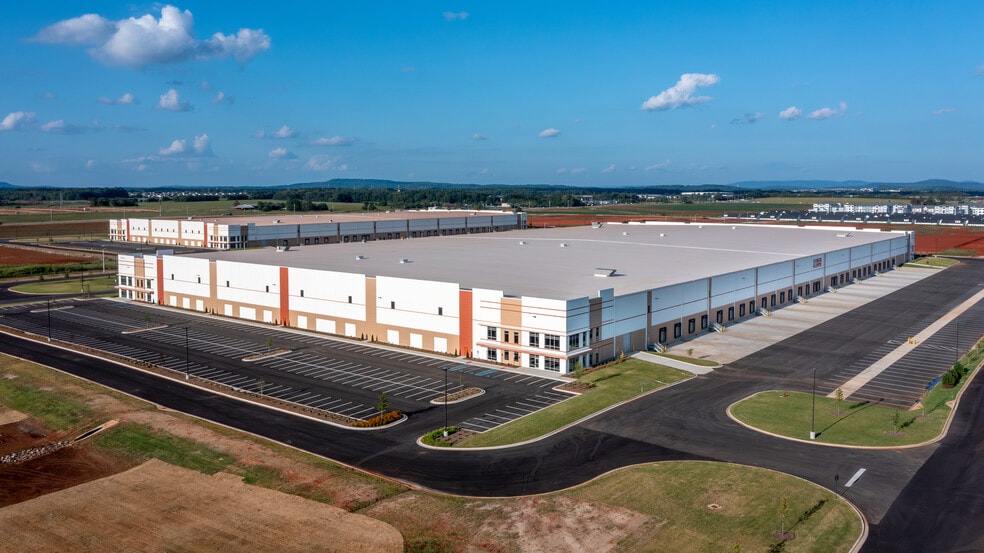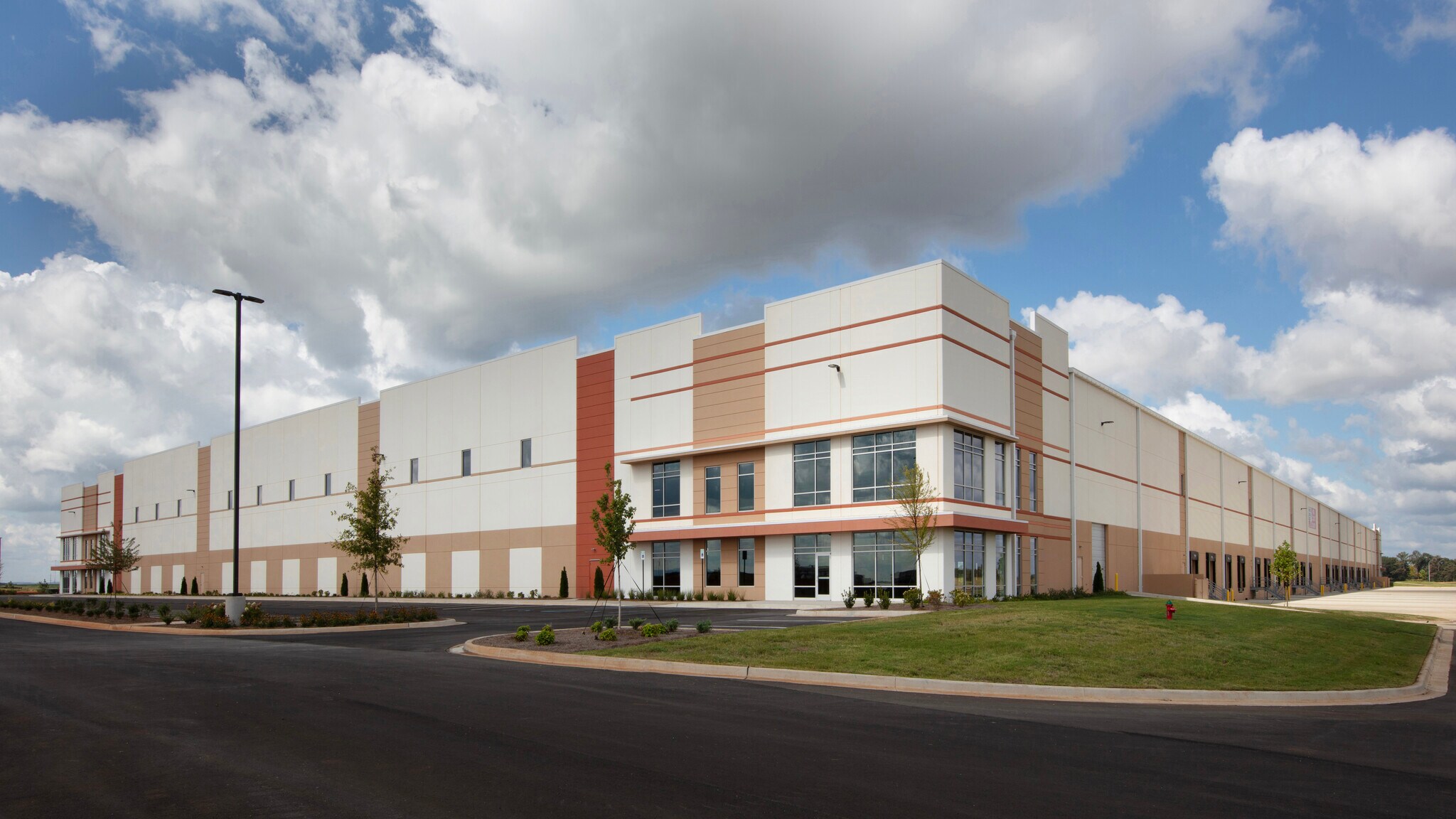Your email has been sent.
PARK HIGHLIGHTS
- 83-111 Dock High Doors
- Ceiling Height Measures 40 Feet
PARK FACTS
| Total Space Available | 1,986,160 SF | Park Type | Industrial Park |
| Min. Divisible | 102,810 SF |
| Total Space Available | 1,986,160 SF |
| Min. Divisible | 102,810 SF |
| Park Type | Industrial Park |
ALL AVAILABLE SPACES(3)
Display Rental Rate as
- SPACE
- SIZE
- TERM
- RENTAL RATE
- SPACE USE
- CONDITION
- AVAILABLE
Total Site Area: 33.92 Acres Column Spacing: 54'-0" X 50'-0", 60'-0" speed bay Building Dimensions: 1026' x 570' Truck Court Depth: 185' Total I 55' trailer stall plus 130' truck court Auto Parking: 374 spaces Trailer parking: 150 spaces Exterior Walls: Reinforced Tilt-up Concrete Wall; Panels with Textured Painted Finish Structural Steel: 12" x 12" Columns / Steel Bar Joints / White Roof Deck Slab Construction: 7" Unreinforced I 4,000 PSI Vapor Barrier: 15 Mil Vapor Barrier; Under the Slab at Each Building Corner Dock Door (9x10'): 59 Built I 52 Future I 111 Total Drive-In Doors (12'x14'): 4 Roofing: 45 Mil White TPO with R-25 Insulation Warehouse Heating: Make-Up Air Units to Maintain 55 Degrees Minimum Fire Protection: ESFR Electrical Service: 4000 Amps 480/277V Lighting: LED, 30 F.C. Office: Build to Suit
- 4 Drive Ins
- 110 Loading Docks
- Partitioned Offices
- Print/Copy Room
- High End Trophy Space
- Central Air and Heating
- Private Restrooms
- Expandable to +/- 1,261,980 Square Feet
| Space | Size | Term | Rental Rate | Space Use | Condition | Available |
| 1st Floor | 127,315-587,645 SF | Negotiable | Upon Request Upon Request Upon Request Upon Request | Industrial | Full Build-Out | Now |
7700 Gunters Way Way - 1st Floor
- SPACE
- SIZE
- TERM
- RENTAL RATE
- SPACE USE
- CONDITION
- AVAILABLE
Can accommodate large square footage tenant users with heavy transportation or utility needs with an expandable building connection.
- 4 Drive Ins
- 46 Loading Docks
- Private Restrooms
- High End Trophy Space
- Central Air and Heating
- Expandable to +/- 939,060 SF
| Space | Size | Term | Rental Rate | Space Use | Condition | Available |
| 1st Floor | 102,810-459,455 SF | Negotiable | Upon Request Upon Request Upon Request Upon Request | Industrial | Partial Build-Out | Now |
7700 Gunters Way - 1st Floor
- SPACE
- SIZE
- TERM
- RENTAL RATE
- SPACE USE
- CONDITION
- AVAILABLE
Can accommodate large SF tenant users with heavy transportation or utility needs with an expandable building connection.
- 4 Drive Ins
- Central Air and Heating
- Private Restrooms
- 83 Loading Docks
- Partitioned Offices
- Expandable to +/- 939,060 SF
| Space | Size | Term | Rental Rate | Space Use | Condition | Available |
| 1st Floor | 383,064-939,060 SF | Negotiable | Upon Request Upon Request Upon Request Upon Request | Industrial | Partial Build-Out | March 01, 2026 |
7700 Gunters Way - 1st Floor
7700 Gunters Way Way - 1st Floor
| Size | 127,315-587,645 SF |
| Term | Negotiable |
| Rental Rate | Upon Request |
| Space Use | Industrial |
| Condition | Full Build-Out |
| Available | Now |
Total Site Area: 33.92 Acres Column Spacing: 54'-0" X 50'-0", 60'-0" speed bay Building Dimensions: 1026' x 570' Truck Court Depth: 185' Total I 55' trailer stall plus 130' truck court Auto Parking: 374 spaces Trailer parking: 150 spaces Exterior Walls: Reinforced Tilt-up Concrete Wall; Panels with Textured Painted Finish Structural Steel: 12" x 12" Columns / Steel Bar Joints / White Roof Deck Slab Construction: 7" Unreinforced I 4,000 PSI Vapor Barrier: 15 Mil Vapor Barrier; Under the Slab at Each Building Corner Dock Door (9x10'): 59 Built I 52 Future I 111 Total Drive-In Doors (12'x14'): 4 Roofing: 45 Mil White TPO with R-25 Insulation Warehouse Heating: Make-Up Air Units to Maintain 55 Degrees Minimum Fire Protection: ESFR Electrical Service: 4000 Amps 480/277V Lighting: LED, 30 F.C. Office: Build to Suit
- 4 Drive Ins
- High End Trophy Space
- 110 Loading Docks
- Central Air and Heating
- Partitioned Offices
- Private Restrooms
- Print/Copy Room
- Expandable to +/- 1,261,980 Square Feet
7700 Gunters Way - 1st Floor
| Size | 102,810-459,455 SF |
| Term | Negotiable |
| Rental Rate | Upon Request |
| Space Use | Industrial |
| Condition | Partial Build-Out |
| Available | Now |
Can accommodate large square footage tenant users with heavy transportation or utility needs with an expandable building connection.
- 4 Drive Ins
- High End Trophy Space
- 46 Loading Docks
- Central Air and Heating
- Private Restrooms
- Expandable to +/- 939,060 SF
7700 Gunters Way - 1st Floor
| Size | 383,064-939,060 SF |
| Term | Negotiable |
| Rental Rate | Upon Request |
| Space Use | Industrial |
| Condition | Partial Build-Out |
| Available | March 01, 2026 |
Can accommodate large SF tenant users with heavy transportation or utility needs with an expandable building connection.
- 4 Drive Ins
- 83 Loading Docks
- Central Air and Heating
- Partitioned Offices
- Private Restrooms
- Expandable to +/- 939,060 SF
PARK OVERVIEW
The new class A industrial development is comprised of three buildings totaling up to 1.5 million SF available for lease. Conveniently located with easy access to I-565, MTMUS and the Huntsville International Airport. With the location secured, the development team expects to complete the Huntsville Logistics Center in Q4 of 2023.
Presented by

Huntsville Logistics Center | Madison, AL 35756
Hmm, there seems to have been an error sending your message. Please try again.
Thanks! Your message was sent.













