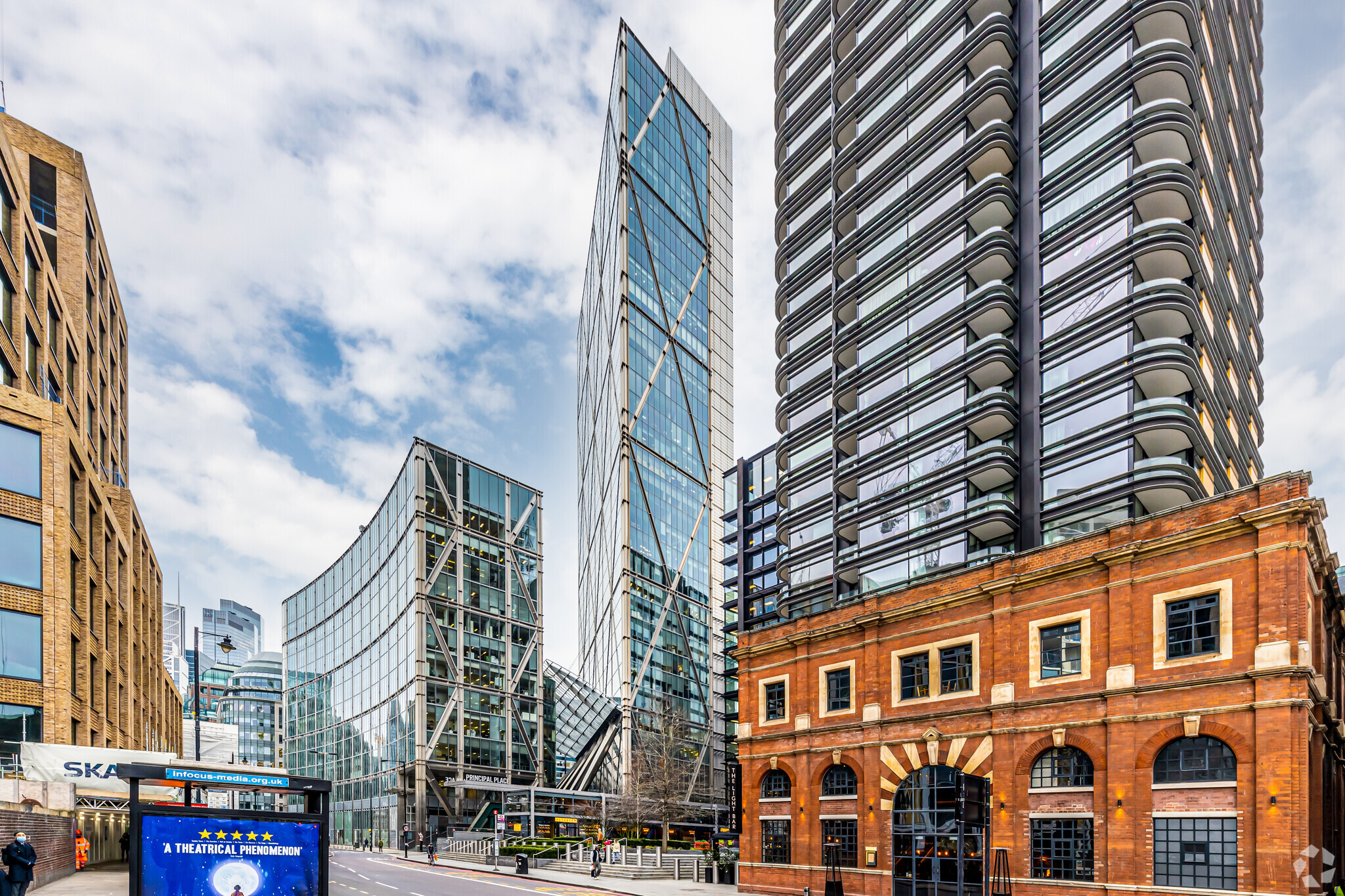The Broadgate Tower 20 Primrose St
2,395 - 219,301 SF of 4-Star Office Space Available in London EC2A 2EW
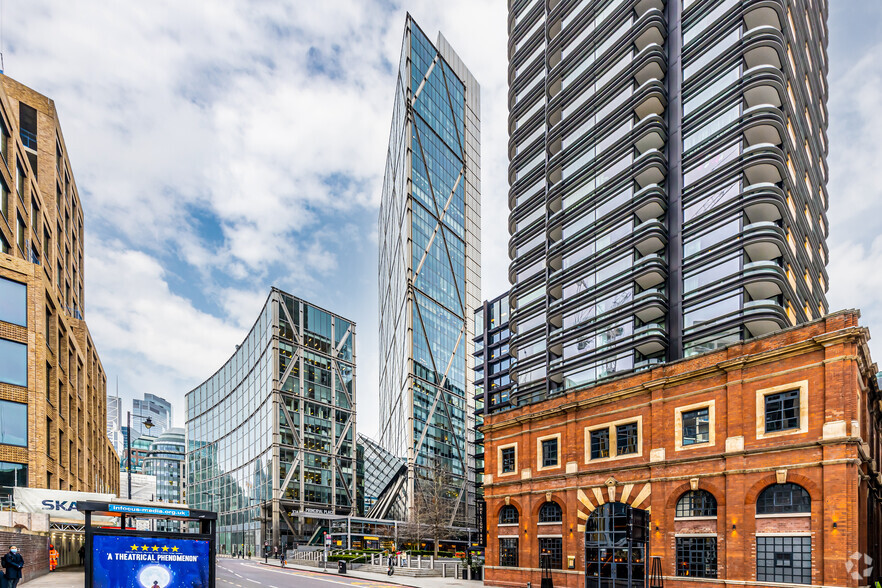
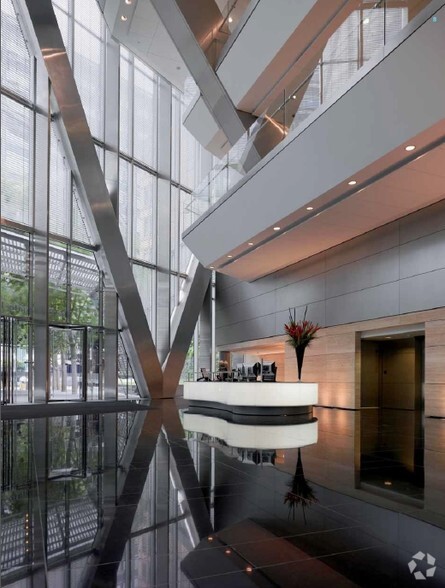
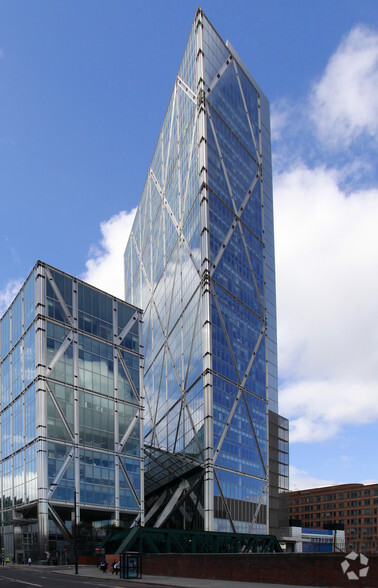

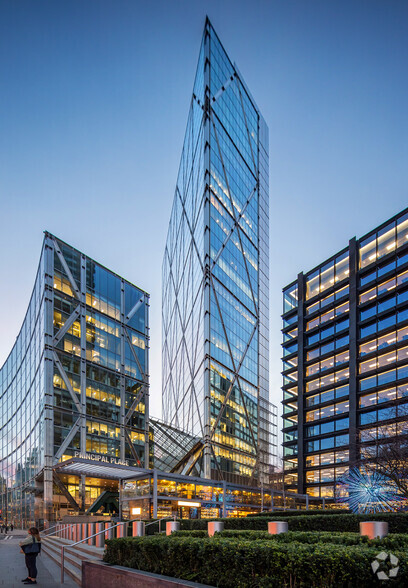
HIGHLIGHTS
- Excellent transport links with Liverpool Street Underground and National Rail nearby
- Local retailers and restaurants with Spitalfields Market and Shoreditch High Street on the doorstep
- Landmark building at the heart of the Broadgate Development
ALL AVAILABLE SPACES(18)
Display Rental Rate as
- SPACE
- SIZE
- TERM
- RENTAL RATE
- SPACE USE
- CONDITION
- AVAILABLE
Space available to let from March 2024.
- Use Class: E
- Mostly Open Floor Plan Layout
- Space is in Excellent Condition
- Double deck passenger lifts
- Clear floor to ceiling heights
- Partially Built-Out as Standard Office
- Fits 6 - 20 People
- Elevator Access
- 360 panoramic City views
Space available to let from June 2024.
- Use Class: E
- Mostly Open Floor Plan Layout
- Space is in Excellent Condition
- Elevator Access
- 360 panoramic City views
- Partially Built-Out as Standard Office
- Fits 25 - 77 People
- Can be combined with additional space(s) for up to 22,616 SF of adjacent space
- Double deck passenger lifts
- Clear floor to ceiling heights
Space available to let from September 2024.
- Use Class: E
- Mostly Open Floor Plan Layout
- Space is in Excellent Condition
- Elevator Access
- 360 panoramic City views
- Partially Built-Out as Standard Office
- Fits 33 - 104 People
- Can be combined with additional space(s) for up to 22,616 SF of adjacent space
- Double deck passenger lifts
- Clear floor to ceiling heights
Space available to let from January 2024.
- Use Class: E
- Mostly Open Floor Plan Layout
- Space is in Excellent Condition
- Double deck passenger lifts
- Clear floor to ceiling heights
- Partially Built-Out as Standard Office
- Fits 33 - 103 People
- Elevator Access
- 360 panoramic City views
Space available to let from July 2024.
- Use Class: E
- Mostly Open Floor Plan Layout
- Space is in Excellent Condition
- Double deck passenger lifts
- Clear floor to ceiling heights
- Partially Built-Out as Standard Office
- Fits 33 - 104 People
- Elevator Access
- 360 panoramic City views
Space available to let from December 2023.
- Use Class: E
- Fits 33 - 104 People
- Elevator Access
- 360 panoramic City views
- Mostly Open Floor Plan Layout
- Space is in Excellent Condition
- Double deck passenger lifts
- Clear floor to ceiling heights
Space available to let from December 2023.
- Use Class: E
- Fits 31 - 97 People
- Elevator Access
- 360 panoramic City views
- Mostly Open Floor Plan Layout
- Space is in Excellent Condition
- Double deck passenger lifts
- Clear floor to ceiling heights
Space available to let from January 2024.
- Use Class: E
- Mostly Open Floor Plan Layout
- Space is in Excellent Condition
- Elevator Access
- 360 panoramic City views
- Fully Built-Out as Standard Office
- Fits 32 - 101 People
- Can be combined with additional space(s) for up to 25,126 SF of adjacent space
- Double deck passenger lifts
- Clear floor to ceiling heights
Space available to let from September 2024.
- Use Class: E
- Mostly Open Floor Plan Layout
- Space is in Excellent Condition
- Elevator Access
- 360 panoramic City views
- Partially Built-Out as Standard Office
- Fits 32 - 101 People
- Can be combined with additional space(s) for up to 25,126 SF of adjacent space
- Double deck passenger lifts
- Clear floor to ceiling heights
Space available to let from June 2024.
- Use Class: E
- Mostly Open Floor Plan Layout
- Space is in Excellent Condition
- Elevator Access
- 360 panoramic City views
- Partially Built-Out as Standard Office
- Fits 33 - 106 People
- Can be combined with additional space(s) for up to 118,303 SF of adjacent space
- Double deck passenger lifts
- Clear floor to ceiling heights
Space available to let from June 2024.
- Use Class: E
- Mostly Open Floor Plan Layout
- Space is in Excellent Condition
- Elevator Access
- 360 panoramic City views
- Partially Built-Out as Standard Office
- Fits 33 - 106 People
- Can be combined with additional space(s) for up to 118,303 SF of adjacent space
- Double deck passenger lifts
- Clear floor to ceiling heights
Space available to let from June 2024.
- Use Class: E
- Mostly Open Floor Plan Layout
- Space is in Excellent Condition
- Elevator Access
- 360 panoramic City views
- Partially Built-Out as Standard Office
- Fits 33 - 106 People
- Can be combined with additional space(s) for up to 118,303 SF of adjacent space
- Double deck passenger lifts
- Clear floor to ceiling heights
Space available to let from June 2024.
- Use Class: E
- Mostly Open Floor Plan Layout
- Space is in Excellent Condition
- Elevator Access
- 360 panoramic City views
- Partially Built-Out as Standard Office
- Fits 33 - 105 People
- Can be combined with additional space(s) for up to 118,303 SF of adjacent space
- Double deck passenger lifts
- Clear floor to ceiling heights
Space available to let from June 2024.
- Use Class: E
- Mostly Open Floor Plan Layout
- Space is in Excellent Condition
- Elevator Access
- 360 panoramic City views
- Partially Built-Out as Standard Office
- Fits 33 - 106 People
- Can be combined with additional space(s) for up to 118,303 SF of adjacent space
- Double deck passenger lifts
- Clear floor to ceiling heights
Space available to let from June 2024.
- Use Class: E
- Mostly Open Floor Plan Layout
- Space is in Excellent Condition
- Elevator Access
- 360 panoramic City views
- Partially Built-Out as Standard Office
- Fits 33 - 106 People
- Can be combined with additional space(s) for up to 118,303 SF of adjacent space
- Double deck passenger lifts
- Clear floor to ceiling heights
Space available to let from June 2024.
- Use Class: E
- Mostly Open Floor Plan Layout
- Space is in Excellent Condition
- Elevator Access
- 360 panoramic City views
- Partially Built-Out as Standard Office
- Fits 33 - 106 People
- Can be combined with additional space(s) for up to 118,303 SF of adjacent space
- Double deck passenger lifts
- Clear floor to ceiling heights
Space available to let from June 2024.
- Use Class: E
- Mostly Open Floor Plan Layout
- Space is in Excellent Condition
- Elevator Access
- 360 panoramic City views
- Partially Built-Out as Standard Office
- Fits 33 - 106 People
- Can be combined with additional space(s) for up to 118,303 SF of adjacent space
- Double deck passenger lifts
- Clear floor to ceiling heights
Space available to let from June 2024.
- Use Class: E
- Mostly Open Floor Plan Layout
- Space is in Excellent Condition
- Elevator Access
- 360 panoramic City views
- Partially Built-Out as Standard Office
- Fits 33 - 106 People
- Can be combined with additional space(s) for up to 118,303 SF of adjacent space
- Double deck passenger lifts
- Clear floor to ceiling heights
| Space | Size | Term | Rental Rate | Space Use | Condition | Available |
| 1st Floor | 2,395 SF | Negotiable | Upon Request | Office | Partial Build-Out | Now |
| 3rd Floor | 9,625 SF | Negotiable | Upon Request | Office | Partial Build-Out | Now |
| 5th Floor | 12,991 SF | Negotiable | Upon Request | Office | Partial Build-Out | Now |
| 10th Floor | 12,842 SF | Negotiable | Upon Request | Office | Partial Build-Out | Now |
| 12th Floor | 12,988 SF | Negotiable | Upon Request | Office | Partial Build-Out | Now |
| 17th Floor | 12,993 SF | Negotiable | Upon Request | Office | Shell Space | Now |
| 19th Floor | 12,038 SF | Negotiable | Upon Request | Office | Shell Space | Now |
| 22nd Floor | 12,563 SF | Negotiable | Upon Request | Office | Full Build-Out | Now |
| 23rd Floor | 12,563 SF | Negotiable | Upon Request | Office | Partial Build-Out | Now |
| 25th Floor | 13,141 SF | Negotiable | Upon Request | Office | Partial Build-Out | Now |
| 26th Floor | 13,129 SF | Negotiable | Upon Request | Office | Partial Build-Out | Now |
| 27th Floor | 13,136 SF | Negotiable | Upon Request | Office | Partial Build-Out | Now |
| 28th Floor | 13,117 SF | Negotiable | Upon Request | Office | Partial Build-Out | Now |
| 29th Floor | 13,183 SF | Negotiable | Upon Request | Office | Partial Build-Out | Now |
| 30th Floor | 13,133 SF | Negotiable | Upon Request | Office | Partial Build-Out | Now |
| 31st Floor | 13,152 SF | Negotiable | Upon Request | Office | Partial Build-Out | Now |
| 32nd Floor | 13,149 SF | Negotiable | Upon Request | Office | Partial Build-Out | Now |
| 33rd Floor | 13,163 SF | Negotiable | Upon Request | Office | Partial Build-Out | Now |
1st Floor
| Size |
| 2,395 SF |
| Term |
| Negotiable |
| Rental Rate |
| Upon Request |
| Space Use |
| Office |
| Condition |
| Partial Build-Out |
| Available |
| Now |
3rd Floor
| Size |
| 9,625 SF |
| Term |
| Negotiable |
| Rental Rate |
| Upon Request |
| Space Use |
| Office |
| Condition |
| Partial Build-Out |
| Available |
| Now |
5th Floor
| Size |
| 12,991 SF |
| Term |
| Negotiable |
| Rental Rate |
| Upon Request |
| Space Use |
| Office |
| Condition |
| Partial Build-Out |
| Available |
| Now |
10th Floor
| Size |
| 12,842 SF |
| Term |
| Negotiable |
| Rental Rate |
| Upon Request |
| Space Use |
| Office |
| Condition |
| Partial Build-Out |
| Available |
| Now |
12th Floor
| Size |
| 12,988 SF |
| Term |
| Negotiable |
| Rental Rate |
| Upon Request |
| Space Use |
| Office |
| Condition |
| Partial Build-Out |
| Available |
| Now |
17th Floor
| Size |
| 12,993 SF |
| Term |
| Negotiable |
| Rental Rate |
| Upon Request |
| Space Use |
| Office |
| Condition |
| Shell Space |
| Available |
| Now |
19th Floor
| Size |
| 12,038 SF |
| Term |
| Negotiable |
| Rental Rate |
| Upon Request |
| Space Use |
| Office |
| Condition |
| Shell Space |
| Available |
| Now |
22nd Floor
| Size |
| 12,563 SF |
| Term |
| Negotiable |
| Rental Rate |
| Upon Request |
| Space Use |
| Office |
| Condition |
| Full Build-Out |
| Available |
| Now |
23rd Floor
| Size |
| 12,563 SF |
| Term |
| Negotiable |
| Rental Rate |
| Upon Request |
| Space Use |
| Office |
| Condition |
| Partial Build-Out |
| Available |
| Now |
25th Floor
| Size |
| 13,141 SF |
| Term |
| Negotiable |
| Rental Rate |
| Upon Request |
| Space Use |
| Office |
| Condition |
| Partial Build-Out |
| Available |
| Now |
26th Floor
| Size |
| 13,129 SF |
| Term |
| Negotiable |
| Rental Rate |
| Upon Request |
| Space Use |
| Office |
| Condition |
| Partial Build-Out |
| Available |
| Now |
27th Floor
| Size |
| 13,136 SF |
| Term |
| Negotiable |
| Rental Rate |
| Upon Request |
| Space Use |
| Office |
| Condition |
| Partial Build-Out |
| Available |
| Now |
28th Floor
| Size |
| 13,117 SF |
| Term |
| Negotiable |
| Rental Rate |
| Upon Request |
| Space Use |
| Office |
| Condition |
| Partial Build-Out |
| Available |
| Now |
29th Floor
| Size |
| 13,183 SF |
| Term |
| Negotiable |
| Rental Rate |
| Upon Request |
| Space Use |
| Office |
| Condition |
| Partial Build-Out |
| Available |
| Now |
30th Floor
| Size |
| 13,133 SF |
| Term |
| Negotiable |
| Rental Rate |
| Upon Request |
| Space Use |
| Office |
| Condition |
| Partial Build-Out |
| Available |
| Now |
31st Floor
| Size |
| 13,152 SF |
| Term |
| Negotiable |
| Rental Rate |
| Upon Request |
| Space Use |
| Office |
| Condition |
| Partial Build-Out |
| Available |
| Now |
32nd Floor
| Size |
| 13,149 SF |
| Term |
| Negotiable |
| Rental Rate |
| Upon Request |
| Space Use |
| Office |
| Condition |
| Partial Build-Out |
| Available |
| Now |
33rd Floor
| Size |
| 13,163 SF |
| Term |
| Negotiable |
| Rental Rate |
| Upon Request |
| Space Use |
| Office |
| Condition |
| Partial Build-Out |
| Available |
| Now |
PROPERTY OVERVIEW
Built around its public squares, Broadgate is the largest pedestrianised neighbourhood in central London. It offers wonderful places to stay, meet, eat, drink and relax – and the UK’s first and only Eataly Italian marketplace, has opened to join the huge variety of choices already at Broadgate. With 35 storeys, The Broadgate Tower is the tallest building in the Broadgate Campus and one of the tallest in the City.
- 24 Hour Access
- Atrium
- Bus Line
- Controlled Access
- Convenience Store
- Raised Floor
- Security System
- Accent Lighting
- Demised WC facilities
- Direct Elevator Exposure
- Reception
- Air Conditioning










