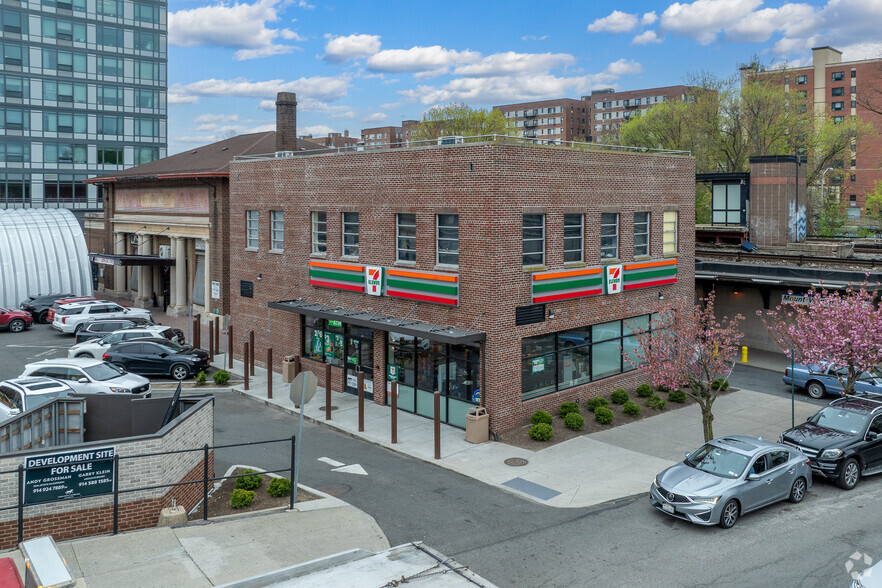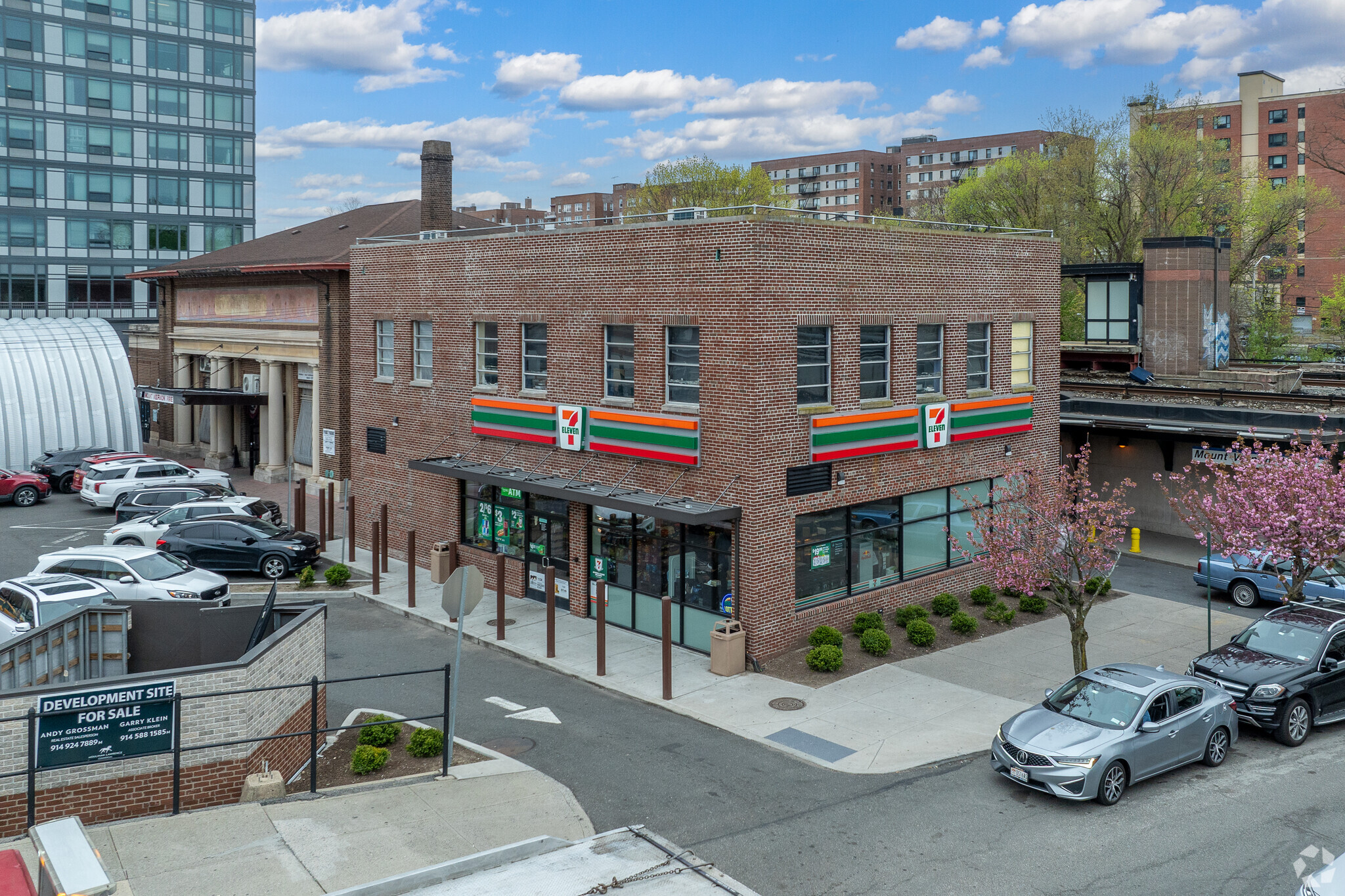
20 S West St | Mount Vernon, NY 10550
This feature is unavailable at the moment.
We apologize, but the feature you are trying to access is currently unavailable. We are aware of this issue and our team is working hard to resolve the matter.
Please check back in a few minutes. We apologize for the inconvenience.
- LoopNet Team
This Office Property is no longer advertised on LoopNet.com.
20 S West St
Mount Vernon, NY 10550
Transit-Oriented Mixed-Use Property · Office Property For Sale

INVESTMENT HIGHLIGHTS
- Direct platform access to Mount Vernon West Metro North Train Station
- Oppportunity to develop a portion of the site and retain income from 7-11
- Zoning also permits development of medical office, office, retail, commercial and civic uses
- The zoning permits up to a 15-story building with residential over retail as of right which can be increased to 20 stories with a density bonus
- Under 30 minute rush hour ride to Grand Central Station
- Easy acces to highways and a high car count
PROPERTY FACTS
Property Type
Office
Property Subtype
- Office/Residential
- General Retail Storefront Retail/Office
Building Size
21,746 SF
Building Class
C
Year Built/Renovated
1912/1971
Tenancy
Multiple
Building Height
2 Stories
Typical Floor Size
10,873 SF
Slab To Slab
10’
Building FAR
1.00
Lot Size
0.50 AC
Zoning
MVW-H - MVW-H allows up to 15 stories of residential as of right as well as commercial and medical uses.
Parking
17 Spaces (0.78 Spaces per 1,000 SF Leased)
AMENITIES
- Commuter Rail
PROPERTY TAXES
| Parcel Number | 0800-164-067-01057-000-0016 | Improvements Assessment | $15,000 |
| Land Assessment | $20,000 | Total Assessment | $35,000 |
PROPERTY TAXES
Parcel Number
0800-164-067-01057-000-0016
Land Assessment
$20,000
Improvements Assessment
$15,000
Total Assessment
$35,000
Listing ID: 32708269
Date on Market: 8/6/2024
Last Updated:
Address: 20 S West St, Mount Vernon, NY 10550
The North Side Office Property at 20 S West St, Mount Vernon, NY 10550 is no longer being advertised on LoopNet.com. Contact the broker for information on availability.
OFFICE PROPERTIES IN NEARBY NEIGHBORHOODS
- West Englewood Office Space
- Ditmars Steinway Office Space
- Washington Heights Office Space
- Larchmont/Mamaroneck Office Space
- Clearview Office Space
- Midtown East Office Space
- Chelsea Office Space
- Northeast Queens Office Space
- Midtown South Office Space
- Midtown West Office Space
- Upper East Side Office Space
- Northwestern Queens Office Space
- Central Queens Office Space
- Upper West Side Office Space
- Upper Manhattan Office Space
NEARBY LISTINGS
- 2176 Central Park Ave, Yonkers NY
- 659 Main St, New Rochelle NY
- 1 Generoso Pope Pl, Tuckahoe NY
- 740 S Fulton Ave, Mount Vernon NY
- 915 Palmer Rd, Bronxville NY
- 100 Stevens Ave, Mount Vernon NY
- 433 White Plains Rd, Eastchester NY
- 475 White Plains Rd, Eastchester NY
- 15 School St, Yonkers NY
- 3162 Villa Ave, Bronx NY
- 164-174 Gramatan Ave, Mount Vernon NY
- 69 Pondfield Rd, Bronxville NY
- 9-11 Elm Ave, Mount Vernon NY
- 838 Pelhamdale Ave, New Rochelle NY
- 1578 Williamsbridge Rd, Bronx NY
1 of 1
VIDEOS
MATTERPORT 3D EXTERIOR
MATTERPORT 3D TOUR
PHOTOS
STREET VIEW
STREET
MAP

Link copied
Your LoopNet account has been created!
Thank you for your feedback.
Please Share Your Feedback
We welcome any feedback on how we can improve LoopNet to better serve your needs.X
{{ getErrorText(feedbackForm.starRating, "rating") }}
255 character limit ({{ remainingChars() }} charactercharacters remainingover)
{{ getErrorText(feedbackForm.msg, "rating") }}
{{ getErrorText(feedbackForm.fname, "first name") }}
{{ getErrorText(feedbackForm.lname, "last name") }}
{{ getErrorText(feedbackForm.phone, "phone number") }}
{{ getErrorText(feedbackForm.phonex, "phone extension") }}
{{ getErrorText(feedbackForm.email, "email address") }}
You can provide feedback any time using the Help button at the top of the page.
