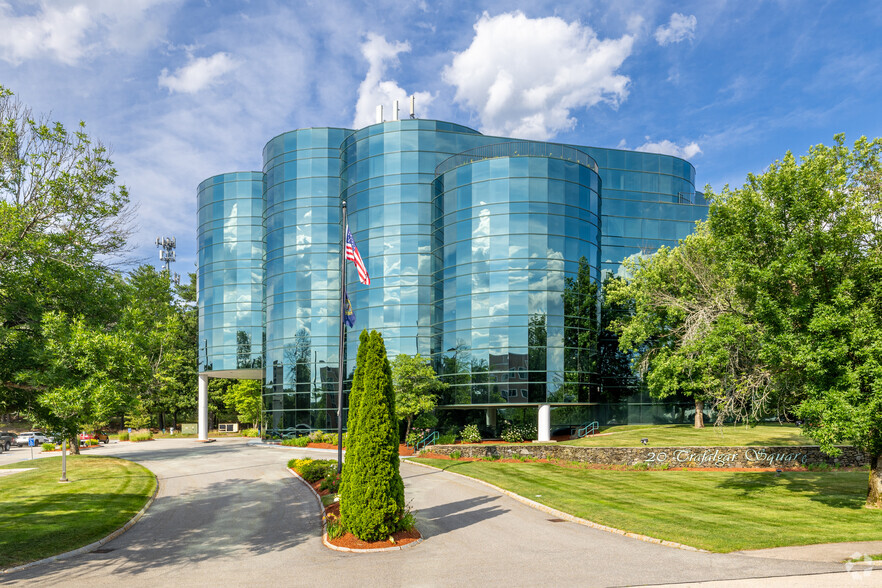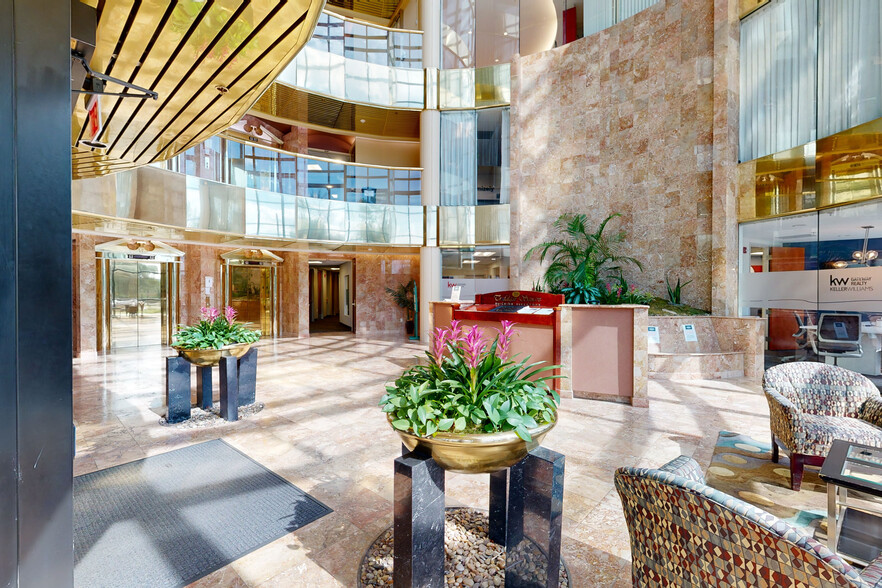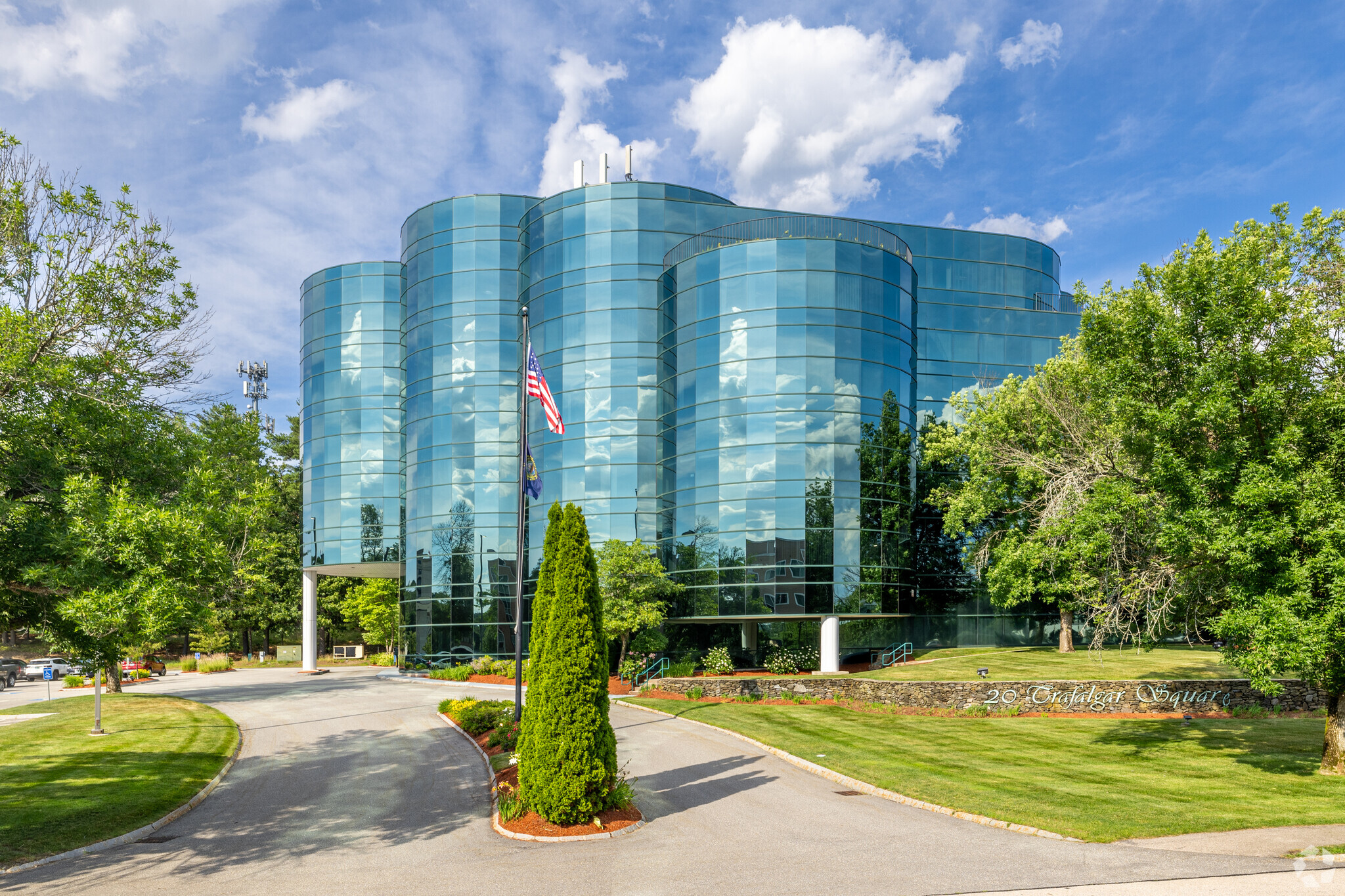
The Glass Tower | 20 Trafalgar Sq
This feature is unavailable at the moment.
We apologize, but the feature you are trying to access is currently unavailable. We are aware of this issue and our team is working hard to resolve the matter.
Please check back in a few minutes. We apologize for the inconvenience.
- LoopNet Team
thank you

Your email has been sent!

The Glass Tower 20 Trafalgar Sq
99,292 SF 84% Leased 4-Star Office Building Nashua, NH 03063 $13,750,000 ($138.48/SF)


Virtual Tour

INVESTMENT HIGHLIGHTS
- Attractive owner/user purchase for a large occupant or a multi-tenant investment opportunity within minutes of the Manchester-Boston Regional Airport.
- On-site amenities include a lobby café, responsive 24-hour maintenance, ample surface parking, and easy access to public transportation.
- Situated in easy walking distance to surrounding restaurants, retail options, fitness centers, childcare, and entertainment along Amherst Street.
- The Glass Tower offers convenient access to Boston, paired with the business-friendly environment of New Hampshire - no income or sales tax.
- Benefit from proximity to several affordable employee housing options, including single-family homes, luxury apartments, and condominium units.
EXECUTIVE SUMMARY
When location and image are essential, The Glass Tower office building at 20 Trafalgar Square delivers. The Glass Tower contains 100,000 square feet behind an iconic and architecturally distinct curved façade. Whether an owner/user buyer or an investor seeking to purchase a multi-tenant office property, this prominent asset just north of the New Hampshire-Massachusetts border offers premier workspace.
Located directly off Amherst Street and Everett Turnpike (Route 3), the tower is surrounded by various amenities, such as restaurants, retail outlets, fitness centers, childcare facilities, and entertainment venues within easy walking distance. Business travel is streamlined with proximity to the Manchester-Boston Regional Airport and multiple surrounding hotels.
On-site conveniences abound with a lobby café, 24-hour maintenance services, ample surface parking, and accessibility to public transportation. Additionally, the area provides many housing options, from single-family homes to apartments and condominiums. Whether considering an outright purchase or leasing opportunity, The Glass Office Tower presents the exceptional combination of a strategic location, comprehensive amenities, and supportive community infrastructure that's conducive to fostering business growth and employee satisfaction.
Located directly off Amherst Street and Everett Turnpike (Route 3), the tower is surrounded by various amenities, such as restaurants, retail outlets, fitness centers, childcare facilities, and entertainment venues within easy walking distance. Business travel is streamlined with proximity to the Manchester-Boston Regional Airport and multiple surrounding hotels.
On-site conveniences abound with a lobby café, 24-hour maintenance services, ample surface parking, and accessibility to public transportation. Additionally, the area provides many housing options, from single-family homes to apartments and condominiums. Whether considering an outright purchase or leasing opportunity, The Glass Office Tower presents the exceptional combination of a strategic location, comprehensive amenities, and supportive community infrastructure that's conducive to fostering business growth and employee satisfaction.
SALE FLYER
FINANCIAL SUMMARY (ACTUAL - 2024) Click Here to Access |
ANNUAL | ANNUAL PER SF |
|---|---|---|
| Gross Rental Income |
$99,999

|
$9.99

|
| Other Income |
-

|
-

|
| Vacancy Loss |
-

|
-

|
| Effective Gross Income |
$99,999

|
$9.99

|
| Taxes |
$99,999

|
$9.99

|
| Operating Expenses |
$99,999

|
$9.99

|
| Total Expenses |
$99,999

|
$9.99

|
| Net Operating Income |
$99,999

|
$9.99

|
FINANCIAL SUMMARY (ACTUAL - 2024) Click Here to Access
| Gross Rental Income | |
|---|---|
| Annual | $99,999 |
| Annual Per SF | $9.99 |
| Other Income | |
|---|---|
| Annual | - |
| Annual Per SF | - |
| Vacancy Loss | |
|---|---|
| Annual | - |
| Annual Per SF | - |
| Effective Gross Income | |
|---|---|
| Annual | $99,999 |
| Annual Per SF | $9.99 |
| Taxes | |
|---|---|
| Annual | $99,999 |
| Annual Per SF | $9.99 |
| Operating Expenses | |
|---|---|
| Annual | $99,999 |
| Annual Per SF | $9.99 |
| Total Expenses | |
|---|---|
| Annual | $99,999 |
| Annual Per SF | $9.99 |
| Net Operating Income | |
|---|---|
| Annual | $99,999 |
| Annual Per SF | $9.99 |
PROPERTY FACTS
Sale Type
Investment
Property Type
Office
Property Subtype
Building Size
99,292 SF
Building Class
A
LoopNet Rating
4 Star
Year Built
1989
Price
$13,750,000
Price Per SF
$138.48
Percent Leased
84%
Tenancy
Multiple
Building Height
6 Stories
Typical Floor Size
16,548 SF
Slab To Slab
11’
Building FAR
0.44
Lot Size
5.20 AC
Zoning
Commercial
Parking
400 Spaces (4 Spaces per 1,000 SF Leased)
AMENITIES
- 24 Hour Access
- Atrium
- Food Service
- Property Manager on Site
- Security System
- Shower Facilities
- Air Conditioning
SPACE AVAILABILITY
- SPACE
- SIZE
- SPACE USE
- CONDITION
- AVAILABLE
$20 - 21 per square foot.
- 2nd Floor
- 1,227 SF
- Office
- Full Build-Out
- Now
Space can be subdivided.
- 6th Floor
- 1,974 SF
- Office
- Full Build-Out
- Now
| Space | Size | Space Use | Condition | Available |
| 2nd Floor | 5,300 SF | Office | Full Build-Out | Now |
| 2nd Floor | 1,227 SF | Office | Full Build-Out | Now |
| 3rd Floor | 2,784-3,707 SF | Office | Full Build-Out | Now |
| 5th Fl-Ste 515 | 3,328 SF | Office | Full Build-Out | Now |
| 6th Floor | 1,974 SF | Office | Full Build-Out | Now |
2nd Floor
| Size |
| 5,300 SF |
| Space Use |
| Office |
| Condition |
| Full Build-Out |
| Available |
| Now |
2nd Floor
| Size |
| 1,227 SF |
| Space Use |
| Office |
| Condition |
| Full Build-Out |
| Available |
| Now |
3rd Floor
| Size |
| 2,784-3,707 SF |
| Space Use |
| Office |
| Condition |
| Full Build-Out |
| Available |
| Now |
5th Fl-Ste 515
| Size |
| 3,328 SF |
| Space Use |
| Office |
| Condition |
| Full Build-Out |
| Available |
| Now |
6th Floor
| Size |
| 1,974 SF |
| Space Use |
| Office |
| Condition |
| Full Build-Out |
| Available |
| Now |
2nd Floor
| Size | 5,300 SF |
| Space Use | Office |
| Condition | Full Build-Out |
| Available | Now |
$20 - 21 per square foot.
1 of 6
VIDEOS
3D TOUR
PHOTOS
STREET VIEW
STREET
MAP
3rd Floor
| Size | 2,784-3,707 SF |
| Space Use | Office |
| Condition | Full Build-Out |
| Available | Now |
5th Fl-Ste 515
| Size | 3,328 SF |
| Space Use | Office |
| Condition | Full Build-Out |
| Available | Now |
Space can be subdivided.
1 of 1
DEMOGRAPHICS
Demographics
1 Mile
3 Mile
5 Mile
2020 Population
6,636
50,523
111,133
2024 Population
6,726
51,823
114,377
Population Growth '20-'24
1.4%
2.6%
2.9%
2020 Households
2,972
21,284
44,760
2024 Households
3,018
21,933
46,189
Household Growth '20-'24
1.6%
3.1%
3.2%
Average Age
41
41
42
Median Household Income
$98,530
$83,372
$94,667
Daytime Employees
7,770
46,182
71,438
Total Businesses
1,033
4,847
7,851
College Degree + Higher
51%
35%
37%
NEARBY AMENITIES
RESTAURANTS |
|||
|---|---|---|---|
| 110 Grill | American | - | 4 min walk |
| Bubbakoo's Burritos | - | - | 6 min walk |
| Bonchon | Korean | $$$ | 6 min walk |
| Chipotle | - | - | 7 min walk |
| Tropical Smoothie Cafe | Juices | $ | 8 min walk |
| Applebee's | American | $$$ | 8 min walk |
| Chick-Fil-A | - | - | 9 min walk |
| Burger King | - | - | 13 min walk |
| Dunkin' | Cafe | - | 16 min walk |
RETAIL |
||
|---|---|---|
| Orangetheory Fitness | Fitness | 5 min walk |
| Pure Hockey | Sporting Goods | 8 min walk |
| Market Basket | Supermarket | 8 min walk |
| Paper Store | Card/Gifts | 8 min walk |
| Eastern Bank | Bank | 7 min walk |
| GNC | Nutrition Center | 8 min walk |
| Anton's Cleaners | Cleaners | 8 min walk |
| ALDI | Supermarket | 16 min walk |
| Whole Foods Market | Supermarket | 16 min walk |
HOTELS |
|
|---|---|
| Residence Inn |
118 rooms
3 min walk
|
| DoubleTree by Hilton |
230 rooms
4 min walk
|
| Courtyard |
239 rooms
10 min walk
|
| Hampton by Hilton |
102 rooms
11 min walk
|
PROPERTY TAXES
| Parcel Numbers | Total Assessment | $16,971,100 (2023) | |
| Land Assessment | $0 (2023) | Annual Taxes | ($1) ($0.00/SF) |
| Improvements Assessment | $16,971,100 (2023) | Tax Year | 2024 |
PROPERTY TAXES
Parcel Numbers
Land Assessment
$0 (2023)
Improvements Assessment
$16,971,100 (2023)
Total Assessment
$16,971,100 (2023)
Annual Taxes
($1) ($0.00/SF)
Tax Year
2024
SALE ADVISOR
SALE ADVISOR

Jon Tamposi, Principal Broker
(603) 557-2905 x206
Contact
Jon Tamposi is a Principal Broker at Korsak Realty. Korsak Realty members combine experience with passion, creativity, and dedication. From rural back roads to corporate boardrooms, Korsak Realty is committed to supporting its clients' vision.
1 of 26
VIDEOS
3D TOUR
PHOTOS
STREET VIEW
STREET
MAP
1 of 1
Presented by

The Glass Tower | 20 Trafalgar Sq
Already a member? Log In
Hmm, there seems to have been an error sending your message. Please try again.
Thanks! Your message was sent.






