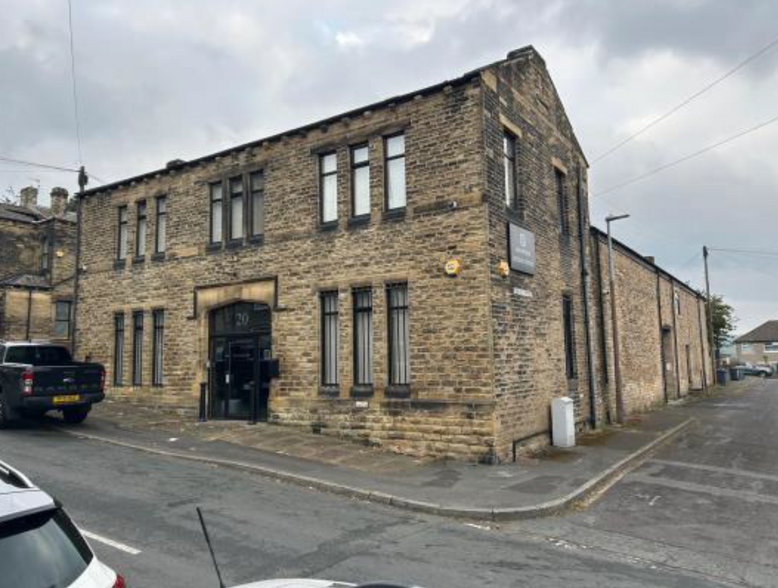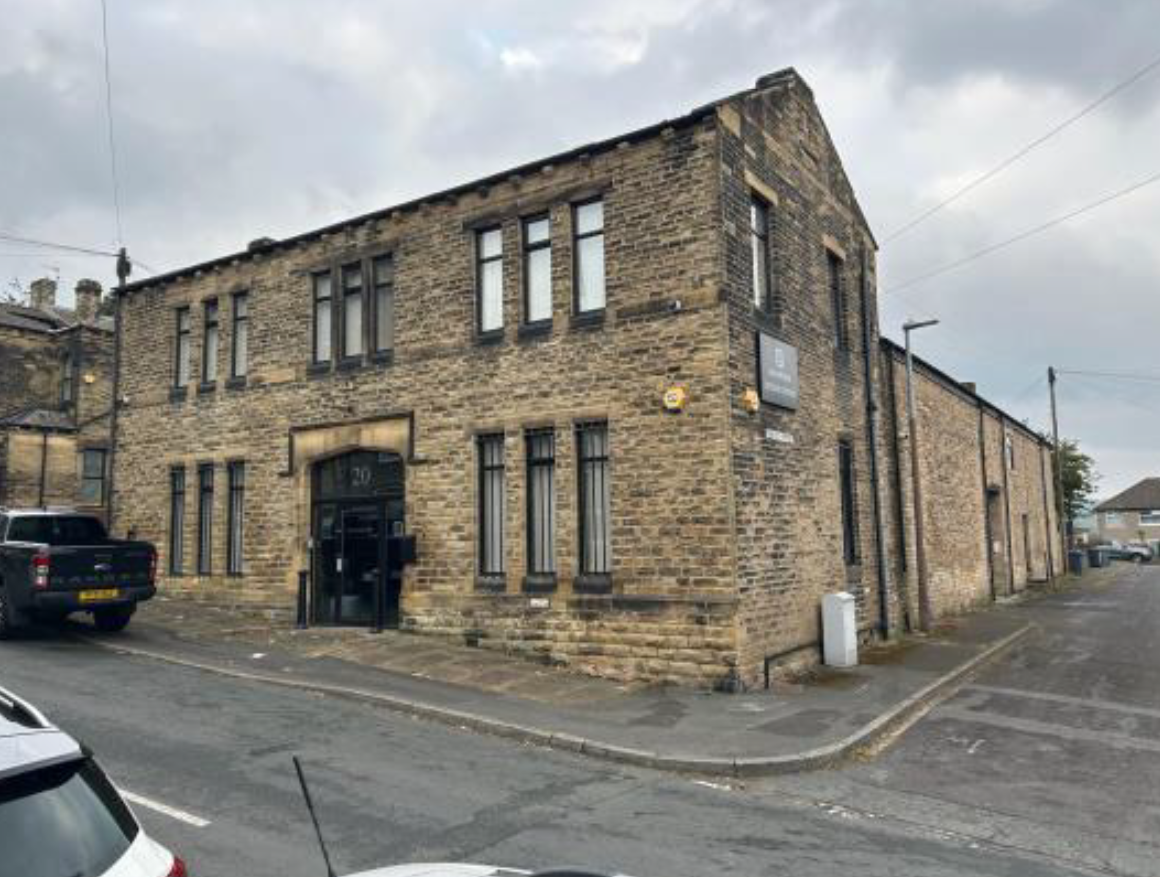
20 Whitcliffe Rd | Cleckheaton BD19 3NU
This feature is unavailable at the moment.
We apologize, but the feature you are trying to access is currently unavailable. We are aware of this issue and our team is working hard to resolve the matter.
Please check back in a few minutes. We apologize for the inconvenience.
- LoopNet Team
This Industrial Property is no longer advertised on LoopNet.com.
20 Whitcliffe Rd
Cleckheaton BD19 3NU
Industrial Property For Sale

INVESTMENT HIGHLIGHTS
- Accessible location
- Within approximately 0.75 miles of Junction 26 of the M62/M606
- Quality office and showroom content
PROPERTY FACTS
| Property Type | Industrial | Rentable Building Area | 6,840 SF |
| Property Subtype | Warehouse | No. Stories | 4 |
| Building Class | B | Year Built | 1943 |
| Lot Size | 0.11 AC | Tenancy | Single |
| Property Type | Industrial |
| Property Subtype | Warehouse |
| Building Class | B |
| Lot Size | 0.11 AC |
| Rentable Building Area | 6,840 SF |
| No. Stories | 4 |
| Year Built | 1943 |
| Tenancy | Single |
AMENITIES
- 24 Hour Access
- Security System
- Air Conditioning
UTILITIES
- Lighting
- Water
- Sewer
Listing ID: 33294758
Date on Market: 9/25/2024
Last Updated:
Address: 20 Whitcliffe Rd, Cleckheaton BD19 3NU
The Industrial Property at 20 Whitcliffe Rd, Cleckheaton, BD19 3NU is no longer being advertised on LoopNet.com. Contact the broker for information on availability.
INDUSTRIAL PROPERTIES IN NEARBY NEIGHBORHOODS
NEARBY LISTINGS
1 of 1
VIDEOS
MATTERPORT 3D EXTERIOR
MATTERPORT 3D TOUR
PHOTOS
STREET VIEW
STREET
MAP

Link copied
Your LoopNet account has been created!
Thank you for your feedback.
Please Share Your Feedback
We welcome any feedback on how we can improve LoopNet to better serve your needs.X
{{ getErrorText(feedbackForm.starRating, "rating") }}
255 character limit ({{ remainingChars() }} charactercharacters remainingover)
{{ getErrorText(feedbackForm.msg, "rating") }}
{{ getErrorText(feedbackForm.fname, "first name") }}
{{ getErrorText(feedbackForm.lname, "last name") }}
{{ getErrorText(feedbackForm.phone, "phone number") }}
{{ getErrorText(feedbackForm.phonex, "phone extension") }}
{{ getErrorText(feedbackForm.email, "email address") }}
You can provide feedback any time using the Help button at the top of the page.
