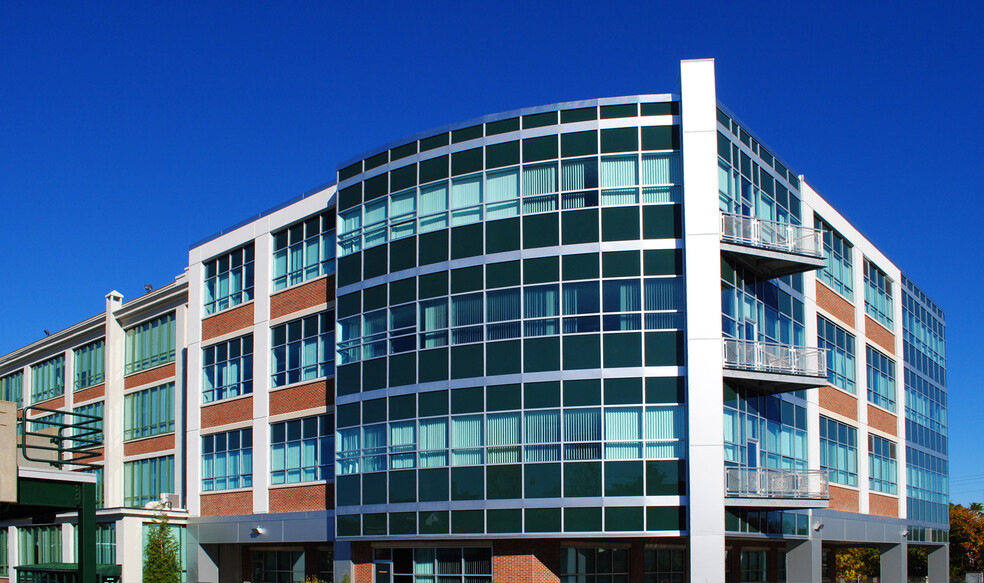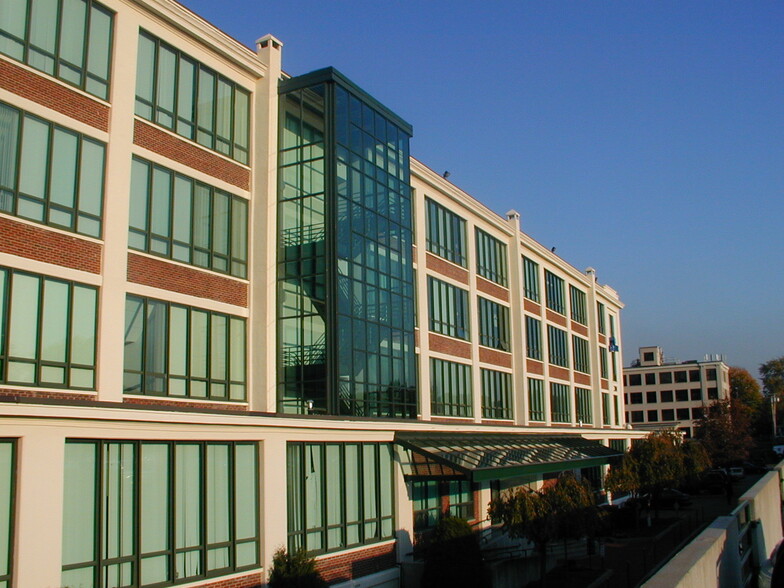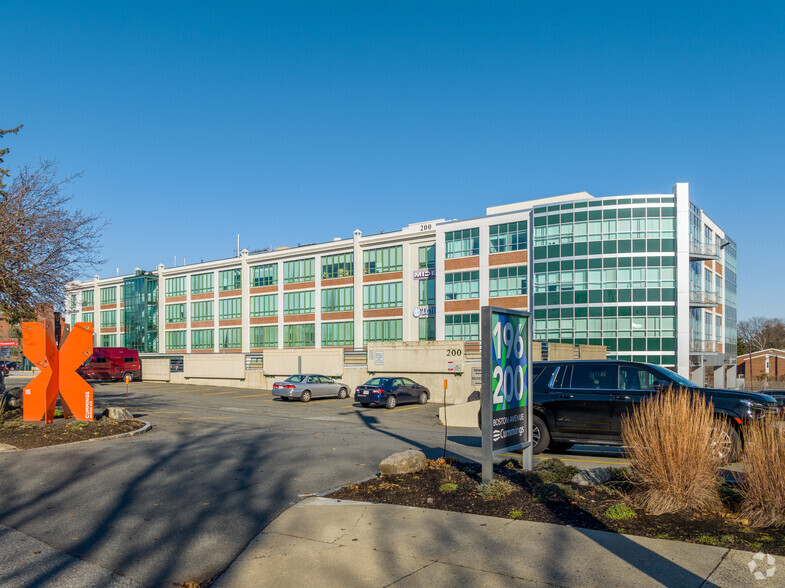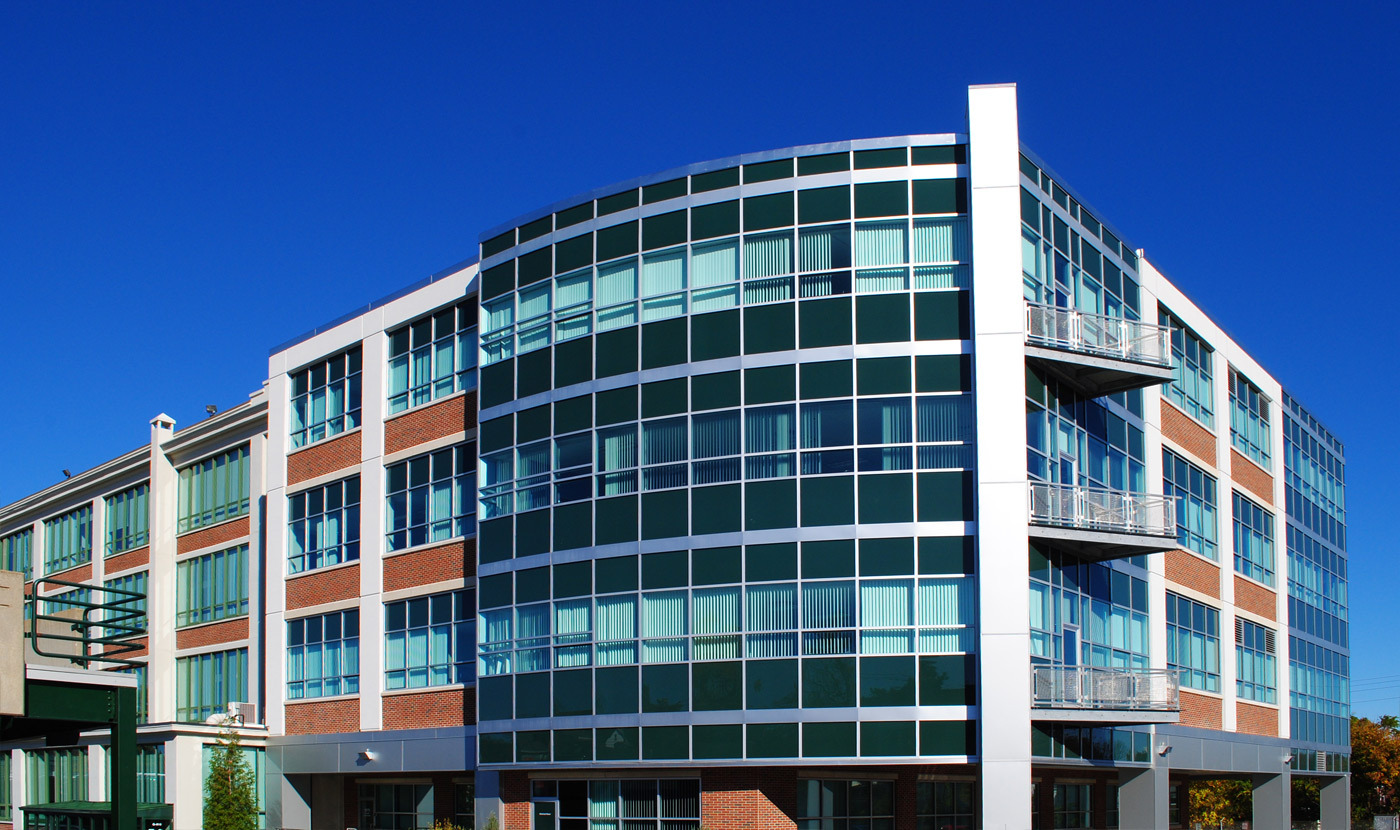Your email has been sent.
Existing and Build-to-Suit Lab 200 Boston Ave 1,140 - 41,411 SF of 4-Star Space Available in Medford, MA 02155



FEATURES
ALL AVAILABLE SPACES(7)
Display Rental Rate as
- SPACE
- SIZE
- TERM
- RENTAL RATE
- SPACE USE
- CONDITION
- AVAILABLE
- Laboratory
- Laboratory
- Laboratory
- Fits 3 - 10 People
- Fully Built-Out as Standard Office
- Fits 17 - 52 People
- Mostly Open Floor Plan Layout
- Laboratory
Suite features: - 95 tons of make-up air and 22 tons of recirculating air - 300 LF of benchwork - Five fume hoods - (1) 4', (2) 6', and (2) 8' - Refrigeration/freezer room with wall-mounted AC units and electrical receptacles wired to a 125-kW standby natural gas generator - Process piping distribution for compressed air and vacuum air - RO/DI purified water system with distribution piping - Central pH adjustment system for lab wastewater - Two material storage or waste rooms
- Laboratory
| Space | Size | Term | Rental Rate | Space Use | Condition | Available |
| Ground - G-850 | 1,259 SF | Negotiable | Upon Request Upon Request Upon Request Upon Request | Flex | Full Build-Out | Now |
| 1st Floor - 1100 | 3,340 SF | Negotiable | Upon Request Upon Request Upon Request Upon Request | Flex | Full Build-Out | Now |
| 1st Floor - 1250 | 2,426 SF | Negotiable | Upon Request Upon Request Upon Request Upon Request | Flex | Full Build-Out | Now |
| 1st Floor, Ste 1850 | 1,140 SF | Negotiable | Upon Request Upon Request Upon Request Upon Request | Office | - | Now |
| 2nd Floor, Ste 2400 | 6,491 SF | Negotiable | Upon Request Upon Request Upon Request Upon Request | Office | Full Build-Out | Now |
| 2nd Floor - 2975 | 10,090 SF | Negotiable | Upon Request Upon Request Upon Request Upon Request | Flex | - | 30 Days |
| 3rd Floor - 3000 | 1,577-16,665 SF | Negotiable | Upon Request Upon Request Upon Request Upon Request | Flex | Full Build-Out | Now |
Ground - G-850
| Size |
| 1,259 SF |
| Term |
| Negotiable |
| Rental Rate |
| Upon Request Upon Request Upon Request Upon Request |
| Space Use |
| Flex |
| Condition |
| Full Build-Out |
| Available |
| Now |
1st Floor - 1100
| Size |
| 3,340 SF |
| Term |
| Negotiable |
| Rental Rate |
| Upon Request Upon Request Upon Request Upon Request |
| Space Use |
| Flex |
| Condition |
| Full Build-Out |
| Available |
| Now |
1st Floor - 1250
| Size |
| 2,426 SF |
| Term |
| Negotiable |
| Rental Rate |
| Upon Request Upon Request Upon Request Upon Request |
| Space Use |
| Flex |
| Condition |
| Full Build-Out |
| Available |
| Now |
1st Floor, Ste 1850
| Size |
| 1,140 SF |
| Term |
| Negotiable |
| Rental Rate |
| Upon Request Upon Request Upon Request Upon Request |
| Space Use |
| Office |
| Condition |
| - |
| Available |
| Now |
2nd Floor, Ste 2400
| Size |
| 6,491 SF |
| Term |
| Negotiable |
| Rental Rate |
| Upon Request Upon Request Upon Request Upon Request |
| Space Use |
| Office |
| Condition |
| Full Build-Out |
| Available |
| Now |
2nd Floor - 2975
| Size |
| 10,090 SF |
| Term |
| Negotiable |
| Rental Rate |
| Upon Request Upon Request Upon Request Upon Request |
| Space Use |
| Flex |
| Condition |
| - |
| Available |
| 30 Days |
3rd Floor - 3000
| Size |
| 1,577-16,665 SF |
| Term |
| Negotiable |
| Rental Rate |
| Upon Request Upon Request Upon Request Upon Request |
| Space Use |
| Flex |
| Condition |
| Full Build-Out |
| Available |
| Now |
Ground - G-850
| Size | 1,259 SF |
| Term | Negotiable |
| Rental Rate | Upon Request |
| Space Use | Flex |
| Condition | Full Build-Out |
| Available | Now |
- Laboratory
1st Floor - 1100
| Size | 3,340 SF |
| Term | Negotiable |
| Rental Rate | Upon Request |
| Space Use | Flex |
| Condition | Full Build-Out |
| Available | Now |
- Laboratory
1st Floor - 1250
| Size | 2,426 SF |
| Term | Negotiable |
| Rental Rate | Upon Request |
| Space Use | Flex |
| Condition | Full Build-Out |
| Available | Now |
- Laboratory
1st Floor, Ste 1850
| Size | 1,140 SF |
| Term | Negotiable |
| Rental Rate | Upon Request |
| Space Use | Office |
| Condition | - |
| Available | Now |
- Fits 3 - 10 People
2nd Floor, Ste 2400
| Size | 6,491 SF |
| Term | Negotiable |
| Rental Rate | Upon Request |
| Space Use | Office |
| Condition | Full Build-Out |
| Available | Now |
- Fully Built-Out as Standard Office
- Mostly Open Floor Plan Layout
- Fits 17 - 52 People
2nd Floor - 2975
| Size | 10,090 SF |
| Term | Negotiable |
| Rental Rate | Upon Request |
| Space Use | Flex |
| Condition | - |
| Available | 30 Days |
- Laboratory
3rd Floor - 3000
| Size | 1,577-16,665 SF |
| Term | Negotiable |
| Rental Rate | Upon Request |
| Space Use | Flex |
| Condition | Full Build-Out |
| Available | Now |
Suite features: - 95 tons of make-up air and 22 tons of recirculating air - 300 LF of benchwork - Five fume hoods - (1) 4', (2) 6', and (2) 8' - Refrigeration/freezer room with wall-mounted AC units and electrical receptacles wired to a 125-kW standby natural gas generator - Process piping distribution for compressed air and vacuum air - RO/DI purified water system with distribution piping - Central pH adjustment system for lab wastewater - Two material storage or waste rooms
- Laboratory
PROPERTY OVERVIEW
This unique property, located off Boston Avenue, offers easy access to a diverse vibrant community known for its restaurants, shops, urban gardens, cutting-edge research and academic institutions, and numerous public transportation options. The building offers superior office and lab facilities with a unique, urban feel. Affordable offices while being close to both the suburbs and the city. Medford is home to Tufts University, and several other major academic institutions, Harvard and MIT are in proximity. Medford and Somerville are easily reached by public transportation and are just minutes from I-93.
PROPERTY FACTS
SELECT TENANTS
- FLOOR
- TENANT NAME
- INDUSTRY
- 1st
- Ascendance Biotechnology Inc
- Information
- GRND
- Enevolv Inc
- Professional, Scientific, and Technical Services
- 1st
- Greenlight Bioscience
- Manufacturing
- 1st
- Inkbit
- Manufacturing
- 1st
- Purinomia Biotech
- Professional, Scientific, and Technical Services
- 3rd
- Seventh Sense Biosystems
- Manufacturing
- 1st
- Sofregen Medical Inc
- Manufacturing
- Multiple
- Trustees of Tufts College
- Educational Services
- Multiple
- Tufts University
- Educational Services
- GRND
- Wow! Work Out World
- Arts, Entertainment, and Recreation
DEMOGRAPHICS
REGIONAL ACCESSIBILITY
Presented by

Existing and Build-to-Suit Lab | 200 Boston Ave
Hmm, there seems to have been an error sending your message. Please try again.
Thanks! Your message was sent.






