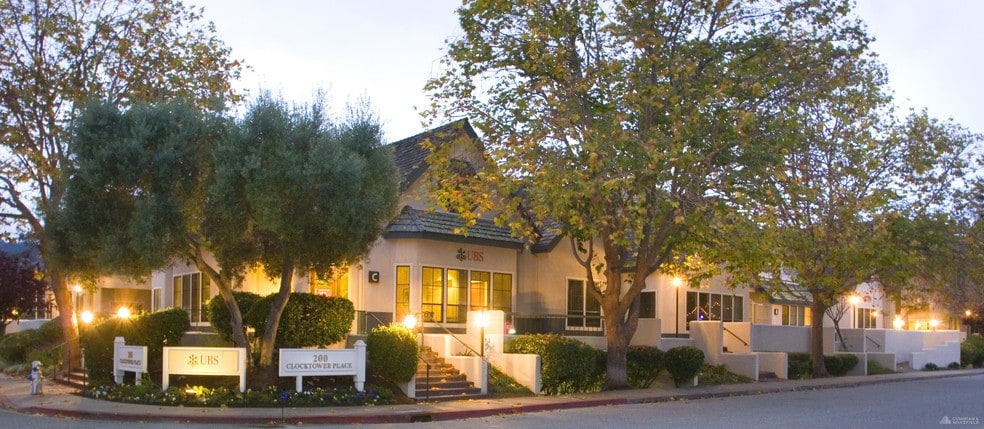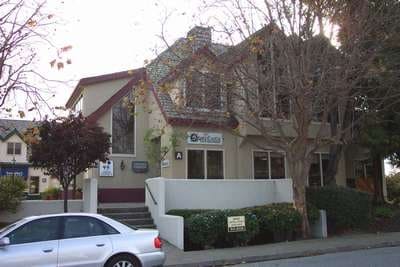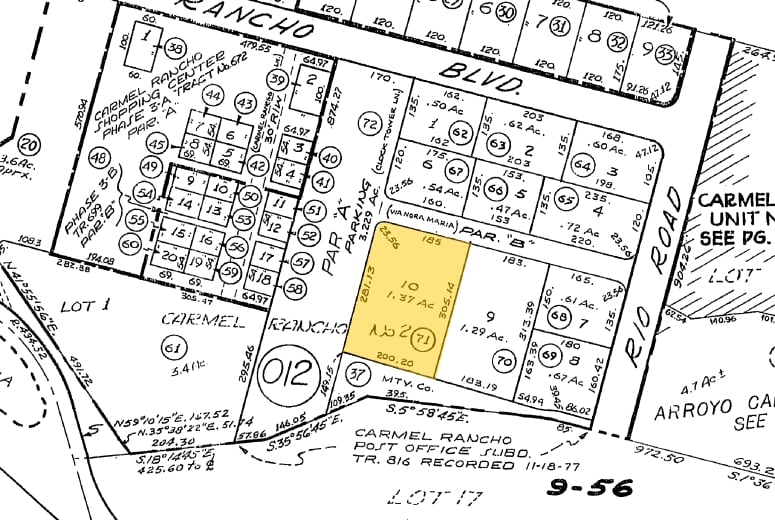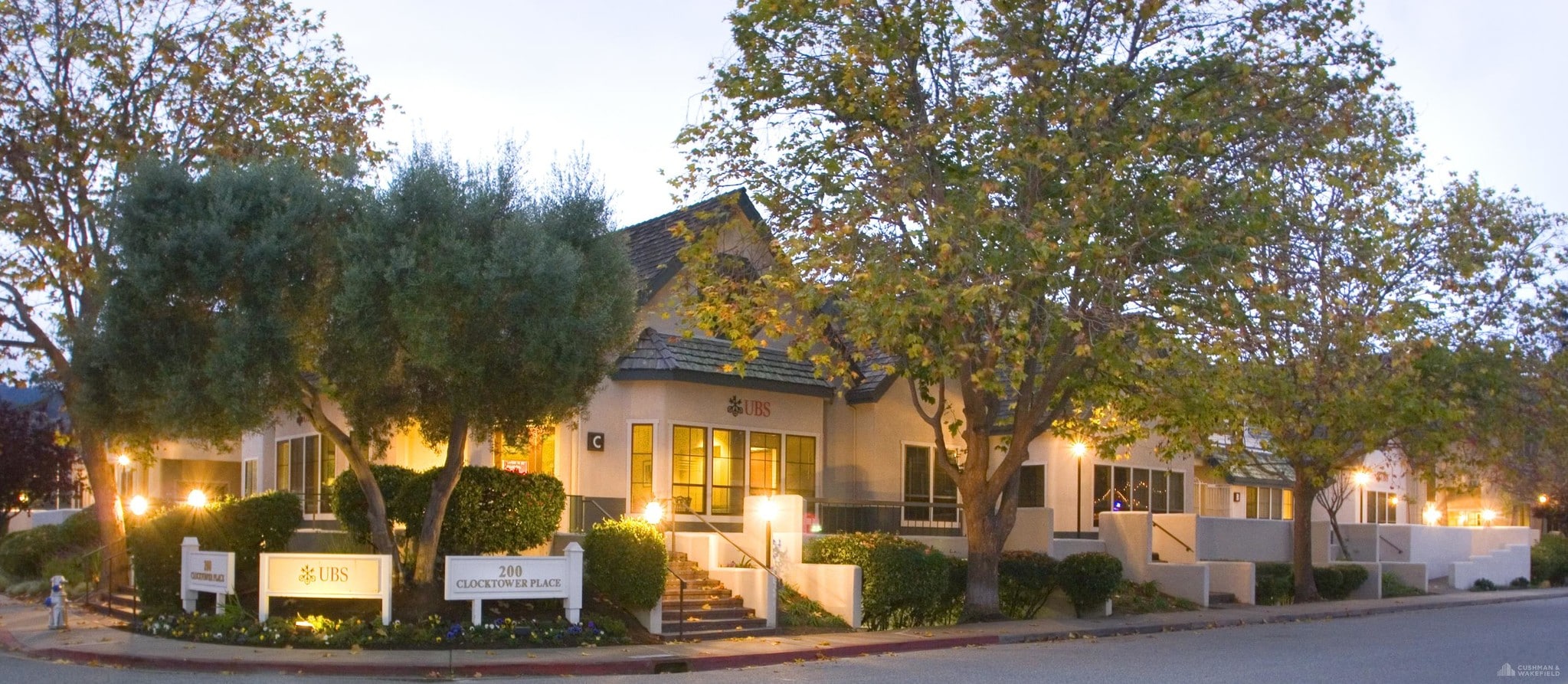Your email has been sent.
200 Clock Tower Pl 500 - 2,796 SF of Office Space Available in Carmel, CA 93923



HIGHLIGHTS
- Fiber optics internet ready, speeds up to 1-gig
- Security cameras Prime location between The Barnyard & The Crossroads
- Home to UBS Financial Services, Concours d’Elegance, Old Republic Title, and other major firms
- Plenty of parking including garage parking
- Inviting courtyard area
ALL AVAILABLE SPACES(3)
Display Rental Rate as
- SPACE
- SIZE
- TERM
- RENTAL RATE
- SPACE USE
- CONDITION
- AVAILABLE
Our individual private offices, ranging in size from 100 to 300 square feet, are move-in ready and designed to support your productivity from day one. Each office comes with high-speed fiber optic WiFi, access to a shared conference room, and use of a copier, printer, and scanner (with a minimal printing cost). Enjoy the convenience of keyless entry and the flexibility of month-to-month contracts—no long-term commitment required. It's a professional, hassle-free workspace solution tailored to your needs. For more information, please contact Rolando Martinez at (831) 626-0451 ext. 101.
- Fully Built-Out as Standard Office
- Conference Rooms
- Central Heating System
- Print/Copy Room
- Mostly Open Floor Plan Layout
- Finished Ceilings: 11’
- Wi-Fi Connectivity
Introducing the perfect open floor plan office space—designed to inspire collaboration, creativity, and productivity. This 815-square-foot workspace features two large interconnected rooms, making it ideal for teams of architects, engineers, or any group that thrives in a dynamic, team-oriented environment. Located on the second floor near the elevator, it offers easy access and convenience for your entire team. Abundant natural light pours in through large windows, creating a bright, energizing atmosphere that enhances focus and well-being throughout the day. The open layout encourages communication and teamwork, making it an excellent setting for brainstorming sessions, design work, or problem-solving discussions. Whether you're drafting plans, building models, or hosting team meetings, this flexible space provides the room and functionality you need. Its location near the elevator ensures quick access, while the thoughtful design supports both creativity and productivity. Contact us today to schedule a tour and see how this space can elevate your team's work environment.
- Fully Built-Out as Standard Office
- Finished Ceilings: 11’
- Wi-Fi Connectivity
- Drop Ceilings
- Mostly Open Floor Plan Layout
- Central Heating System
- Fully Carpeted
- Open-Plan
This space is available for immediate showing—schedule your private tour today! We offer flexible lease terms, and rent is negotiable, with potential concessions such as one month free and/or reduced rent for a limited time, depending on lease structure and tenant qualifications. Don’t miss this opportunity—call today for more details!
- Fully Built-Out as Standard Office
- Finished Ceilings: 11’
- Mostly Open Floor Plan Layout
| Space | Size | Term | Rental Rate | Space Use | Condition | Available |
| 1st Floor, Ste D101 | 500 SF | Negotiable | Upon Request Upon Request Upon Request Upon Request | Office | Full Build-Out | Now |
| 2nd Floor, Ste D206 | 815 SF | Negotiable | Upon Request Upon Request Upon Request Upon Request | Office | Full Build-Out | Now |
| 2nd Floor, Ste E200 | 1,371-1,481 SF | Negotiable | Upon Request Upon Request Upon Request Upon Request | Office | Full Build-Out | Now |
1st Floor, Ste D101
| Size |
| 500 SF |
| Term |
| Negotiable |
| Rental Rate |
| Upon Request Upon Request Upon Request Upon Request |
| Space Use |
| Office |
| Condition |
| Full Build-Out |
| Available |
| Now |
2nd Floor, Ste D206
| Size |
| 815 SF |
| Term |
| Negotiable |
| Rental Rate |
| Upon Request Upon Request Upon Request Upon Request |
| Space Use |
| Office |
| Condition |
| Full Build-Out |
| Available |
| Now |
2nd Floor, Ste E200
| Size |
| 1,371-1,481 SF |
| Term |
| Negotiable |
| Rental Rate |
| Upon Request Upon Request Upon Request Upon Request |
| Space Use |
| Office |
| Condition |
| Full Build-Out |
| Available |
| Now |
1st Floor, Ste D101
| Size | 500 SF |
| Term | Negotiable |
| Rental Rate | Upon Request |
| Space Use | Office |
| Condition | Full Build-Out |
| Available | Now |
Our individual private offices, ranging in size from 100 to 300 square feet, are move-in ready and designed to support your productivity from day one. Each office comes with high-speed fiber optic WiFi, access to a shared conference room, and use of a copier, printer, and scanner (with a minimal printing cost). Enjoy the convenience of keyless entry and the flexibility of month-to-month contracts—no long-term commitment required. It's a professional, hassle-free workspace solution tailored to your needs. For more information, please contact Rolando Martinez at (831) 626-0451 ext. 101.
- Fully Built-Out as Standard Office
- Mostly Open Floor Plan Layout
- Conference Rooms
- Finished Ceilings: 11’
- Central Heating System
- Wi-Fi Connectivity
- Print/Copy Room
2nd Floor, Ste D206
| Size | 815 SF |
| Term | Negotiable |
| Rental Rate | Upon Request |
| Space Use | Office |
| Condition | Full Build-Out |
| Available | Now |
Introducing the perfect open floor plan office space—designed to inspire collaboration, creativity, and productivity. This 815-square-foot workspace features two large interconnected rooms, making it ideal for teams of architects, engineers, or any group that thrives in a dynamic, team-oriented environment. Located on the second floor near the elevator, it offers easy access and convenience for your entire team. Abundant natural light pours in through large windows, creating a bright, energizing atmosphere that enhances focus and well-being throughout the day. The open layout encourages communication and teamwork, making it an excellent setting for brainstorming sessions, design work, or problem-solving discussions. Whether you're drafting plans, building models, or hosting team meetings, this flexible space provides the room and functionality you need. Its location near the elevator ensures quick access, while the thoughtful design supports both creativity and productivity. Contact us today to schedule a tour and see how this space can elevate your team's work environment.
- Fully Built-Out as Standard Office
- Mostly Open Floor Plan Layout
- Finished Ceilings: 11’
- Central Heating System
- Wi-Fi Connectivity
- Fully Carpeted
- Drop Ceilings
- Open-Plan
2nd Floor, Ste E200
| Size | 1,371-1,481 SF |
| Term | Negotiable |
| Rental Rate | Upon Request |
| Space Use | Office |
| Condition | Full Build-Out |
| Available | Now |
This space is available for immediate showing—schedule your private tour today! We offer flexible lease terms, and rent is negotiable, with potential concessions such as one month free and/or reduced rent for a limited time, depending on lease structure and tenant qualifications. Don’t miss this opportunity—call today for more details!
- Fully Built-Out as Standard Office
- Mostly Open Floor Plan Layout
- Finished Ceilings: 11’
PROPERTY FACTS
SELECT TENANTS
- FLOOR
- TENANT NAME
- INDUSTRY
- 1st
- Carmel Building & Design
- Construction
- 2nd
- Celebrity Closets
- Wholesaler
- 2nd
- Creative Balloons Manufacturing Inc
- Retailer
- 1st
- Old Republic Title Insurance Company
- Finance and Insurance
- 2nd
- Pebble Beach Concours D'elgnc
- Arts, Entertainment, and Recreation
- 2nd
- Pine Brothers LLC
- Services
- 2nd
- Reach Out Home Health Care
- Health Care and Social Assistance
- 1st
- Schwartz Law Group Inc
- Professional, Scientific, and Technical Services
- 2nd
- The Carmel Mission Foundation
- Services
- 1st
- UBS Group AG
- Finance and Insurance
Presented by
The Denier Group
200 Clock Tower Pl
Hmm, there seems to have been an error sending your message. Please try again.
Thanks! Your message was sent.






