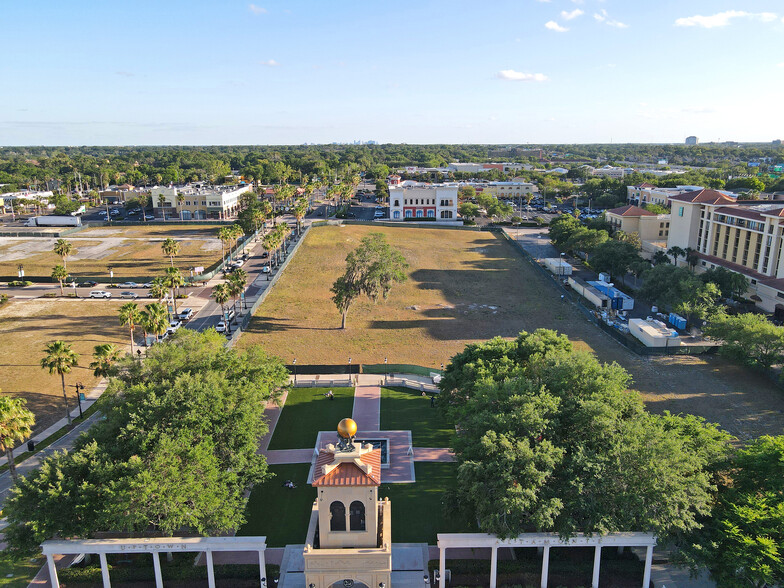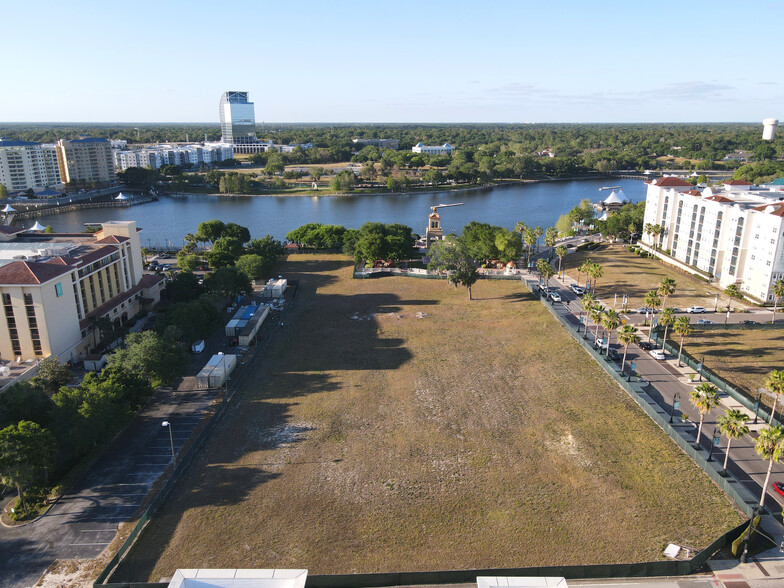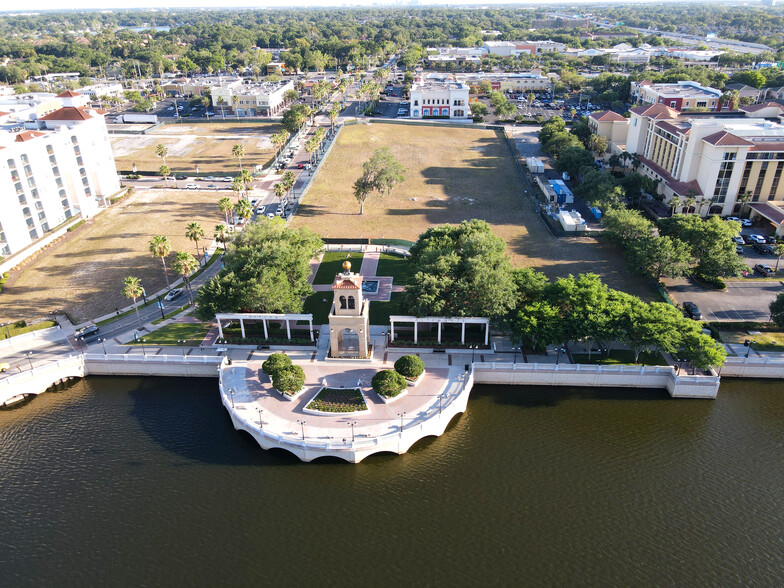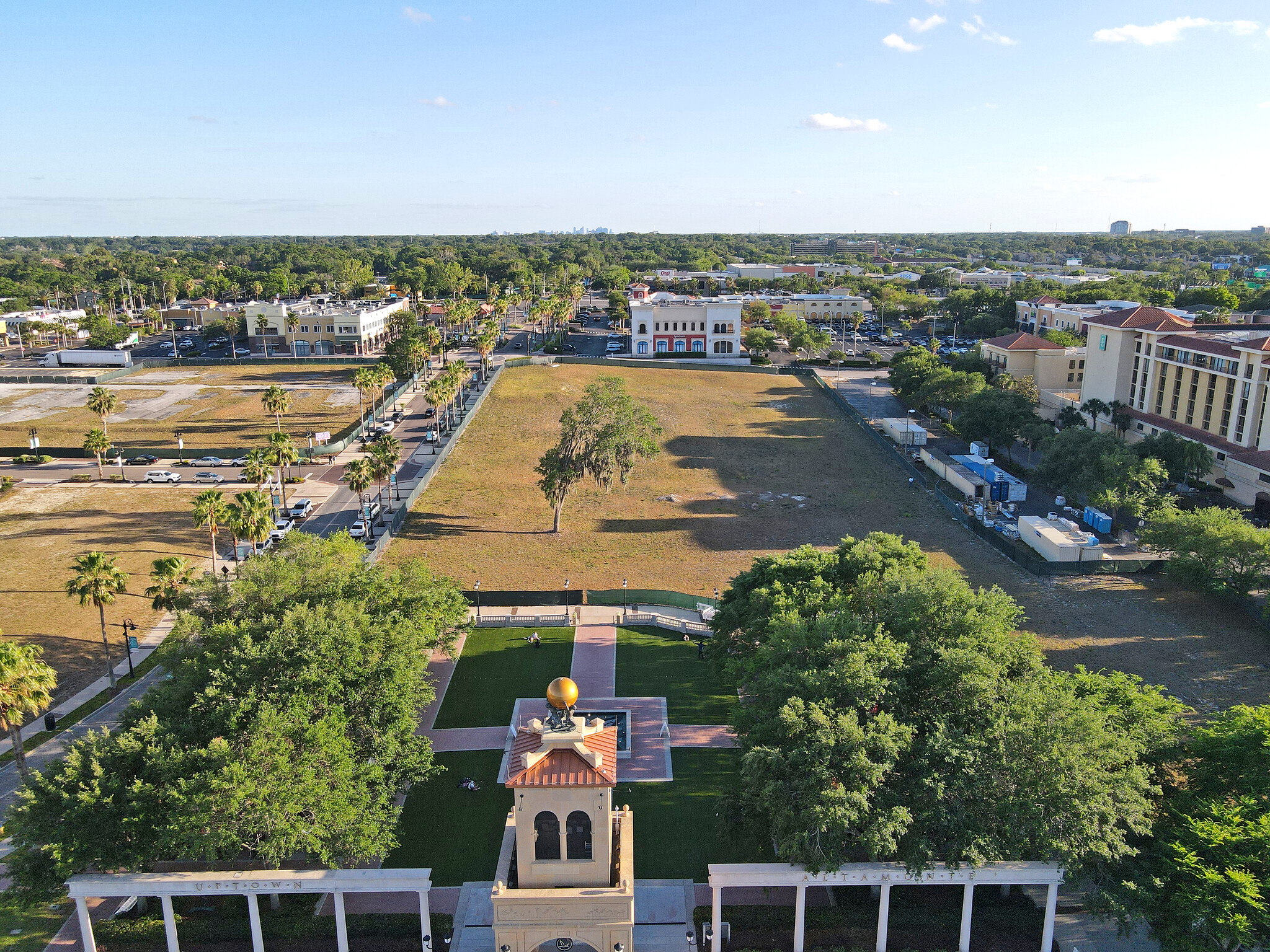
200 Cranes Roost Blvd
This feature is unavailable at the moment.
We apologize, but the feature you are trying to access is currently unavailable. We are aware of this issue and our team is working hard to resolve the matter.
Please check back in a few minutes. We apologize for the inconvenience.
- LoopNet Team
thank you

Your email has been sent!
200 Cranes Roost Blvd
3.75 Acres of Commercial Land Offered at $14,500,000 in Altamonte Springs, FL 32701



Executive Summary
The offering includes three contiguous parcels of developable land, perfectly situated to offer great views of
Crane’s Roost Park and the glistening waters of Crane’s Roost Lake.
This prime location offers an exciting opportunity for a developer to build a unique mixed-use development
that blends luxury apartments, top-tier retail and restaurants, and premium office space. With capacity for
approximately 410+/- superb luxury apartments, 25,000 square feet of retail, restaurants, and office space,
which could also be replanned as approximately 64 apartments, this development promises to be the talk of
the town. With ample parking for residents, tenants and visitors alike, this site will offer the perfect mix of live,
work and play convenience for those looking to enjoy the best that this urban oasis in Altamonte Springs has to
offer.
Approximately 3.75 Total Acres, Comprising:
Lot 1 - approximately 1.465 Acres – 346 units
Lot 2 - approximately 0.82 Acres – 25,000 s.f. retail + 56,000 s.f. of apartments or office
Lot 3 - approximately 1.467 Acres – stacked parking for 967 cars + pool, gym, gardens
(public-private partnership with the city of Altamonte Springs)
Whole Site Developable For:
Up to 410 +/- apartments
25,000 square feet of retail facing east on Crane’s Roost Boulevard
56,000 square feet of office space above, reconfigurable as 64± apartments
Multi-story parking garage (967 cars), plus amenities above
While Lots 1 and 2 are privately owned, Lot 3 is owned by the City of Altamonte Springs, so the development
will be a public-private partnership upon terms which remain to be finalized, though much negotiation has
already occurred.
The City has approved a contribution of $4.82 million towards the development of the parking structure, which
can be located wherever is optimal on the property.
Legal, surveying and engineering fees of $1.5 - $2.0 million have been expended to date to create a full set of
draft development agreements, including, among others, a Joint Use Parking Garage Construction Agreement,
Assignment of On-Site and Transferred Development Rights. These will be made available during a due diligence
period.
A joint venture may be possible with the current owner.
Crane’s Roost Park and the glistening waters of Crane’s Roost Lake.
This prime location offers an exciting opportunity for a developer to build a unique mixed-use development
that blends luxury apartments, top-tier retail and restaurants, and premium office space. With capacity for
approximately 410+/- superb luxury apartments, 25,000 square feet of retail, restaurants, and office space,
which could also be replanned as approximately 64 apartments, this development promises to be the talk of
the town. With ample parking for residents, tenants and visitors alike, this site will offer the perfect mix of live,
work and play convenience for those looking to enjoy the best that this urban oasis in Altamonte Springs has to
offer.
Approximately 3.75 Total Acres, Comprising:
Lot 1 - approximately 1.465 Acres – 346 units
Lot 2 - approximately 0.82 Acres – 25,000 s.f. retail + 56,000 s.f. of apartments or office
Lot 3 - approximately 1.467 Acres – stacked parking for 967 cars + pool, gym, gardens
(public-private partnership with the city of Altamonte Springs)
Whole Site Developable For:
Up to 410 +/- apartments
25,000 square feet of retail facing east on Crane’s Roost Boulevard
56,000 square feet of office space above, reconfigurable as 64± apartments
Multi-story parking garage (967 cars), plus amenities above
While Lots 1 and 2 are privately owned, Lot 3 is owned by the City of Altamonte Springs, so the development
will be a public-private partnership upon terms which remain to be finalized, though much negotiation has
already occurred.
The City has approved a contribution of $4.82 million towards the development of the parking structure, which
can be located wherever is optimal on the property.
Legal, surveying and engineering fees of $1.5 - $2.0 million have been expended to date to create a full set of
draft development agreements, including, among others, a Joint Use Parking Garage Construction Agreement,
Assignment of On-Site and Transferred Development Rights. These will be made available during a due diligence
period.
A joint venture may be possible with the current owner.
Property Facts
| Price | $14,500,000 | Property Type | Land |
| Sale Type | Investment | Property Subtype | Commercial |
| No. Lots | 1 | Total Lot Size | 3.75 AC |
| Price | $14,500,000 |
| Sale Type | Investment |
| No. Lots | 1 |
| Property Type | Land |
| Property Subtype | Commercial |
| Total Lot Size | 3.75 AC |
1 Lot Available
Lot
| Price | $14,500,000 | Lot Size | 3.75 AC |
| Price Per AC | $3,866,666.67 |
| Price | $14,500,000 |
| Price Per AC | $3,866,666.67 |
| Lot Size | 3.75 AC |
1 of 1
Walk Score®
Very Walkable (70)
PROPERTY TAXES
| Parcel Numbers | Improvements Assessment | $0 | |
| Land Assessment | $861,093 | Total Assessment | $4,848,168 |
PROPERTY TAXES
Parcel Numbers
Land Assessment
$861,093
Improvements Assessment
$0
Total Assessment
$4,848,168
zoning
| Zoning Code | MOC-3 |
| MOC-3 |
1 of 4
VIDEOS
3D TOUR
PHOTOS
STREET VIEW
STREET
MAP
1 of 1
Presented by

200 Cranes Roost Blvd
Already a member? Log In
Hmm, there seems to have been an error sending your message. Please try again.
Thanks! Your message was sent.


